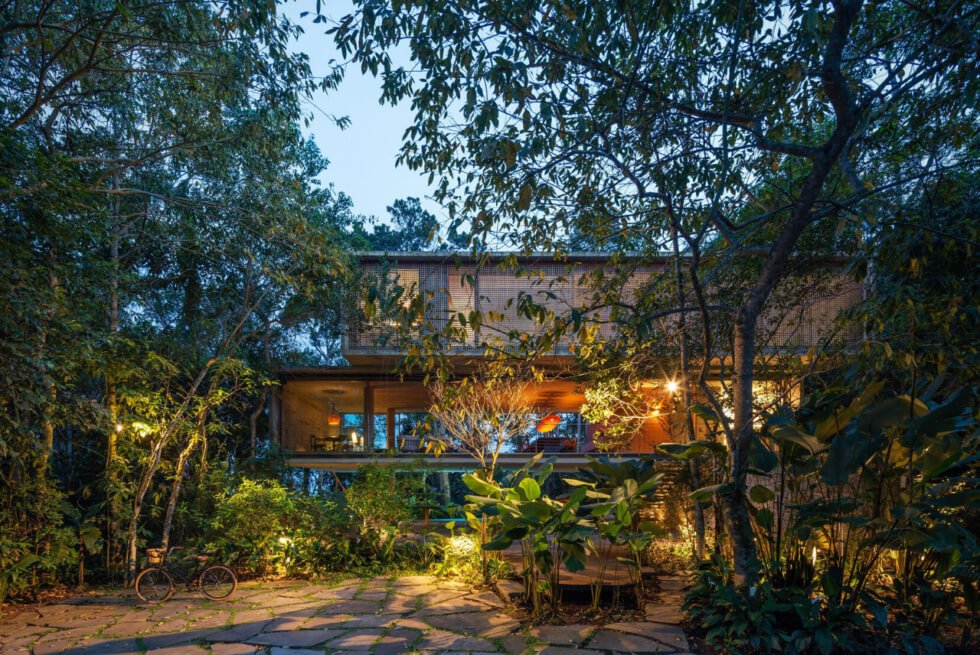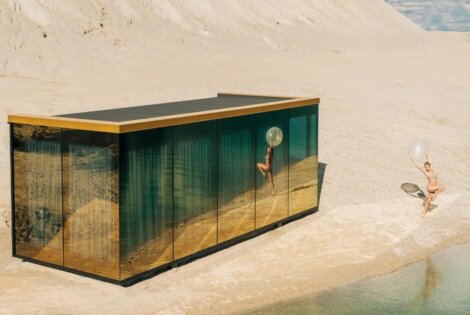In the middle of a jungle in Serra do Guararu is the Caza Azul. You can find it in the environmental preservation area in the Atlantic Forest in São Paulo, Brazil. Unlike some homes on properties with trees that remain visible, this one is well hidden within a verdant thicket. Thus, it delivers a pleasant surprise to those who visit.
The blueprint for this modern residence is the work of Studio MK27. The project is led by Marcio Kogan with the help of Samanta Cafardo. Meanwhile, we have Diana Radomysler for the interior design and Rodrigo Oliveira for landscaping. Another aspect of the Caza Azul, which makes it even more impressive is the construction process.
Any firm can oversee a project in a traditional setting, but building a residence with minimal environmental impact is remarkable. According to Studio MK27, it exceeds the requirements of Brazil’s Green Building Council. At ground level, it features a free-form wooden deck that leads to a swimming pool at the back.
Meanwhile, the volumes to the side hold a sauna, laundry room, service bedroom, service bathroom, scullery, and storage. Stairs lead up to the Caza Azul’s upper level wherein guests can hang out in the living room and enjoy a meal together. Sliding full-height glass windows can be left open to enjoy a cool breeze or closed when it gets cold.
Finally, we have the top floor where all the bedrooms are. A wooden lattice screen wraps around the exterior to diffuse the sunlight and still provide excellent views of the surrounding landscape. Concrete pillars support the two offset plans. The interiors of the Caza Azul showcase wooden furniture, stone walls, and wide-open spaces.
Learn More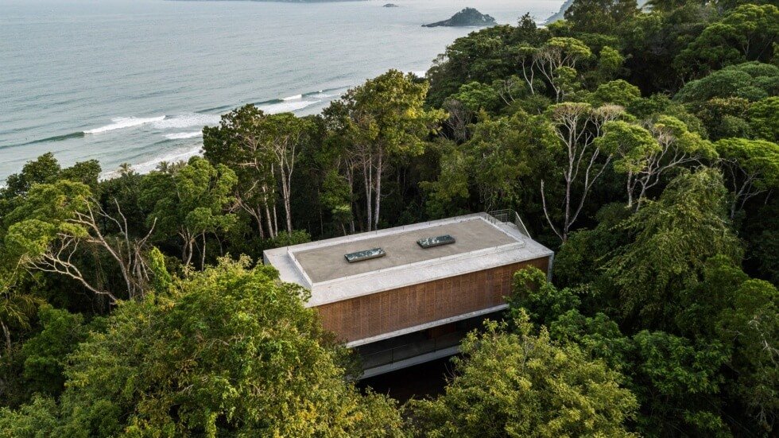
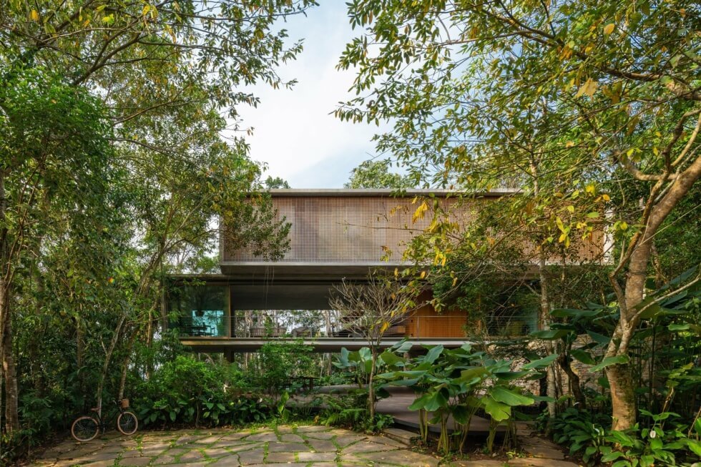
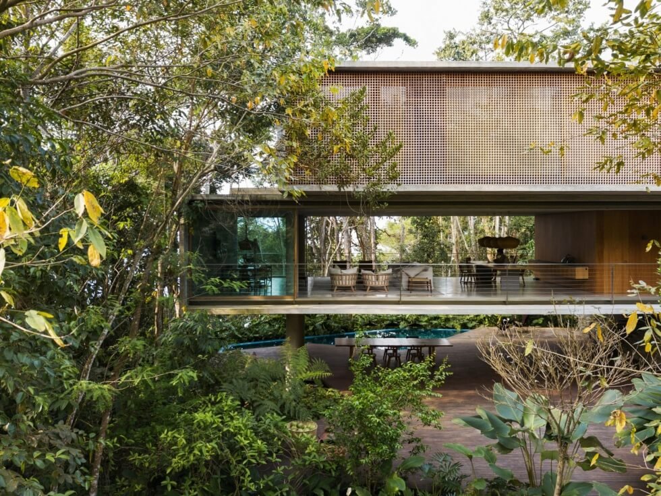
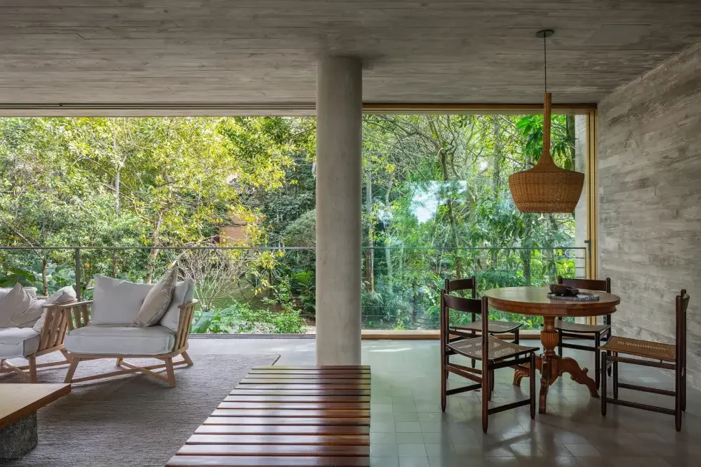
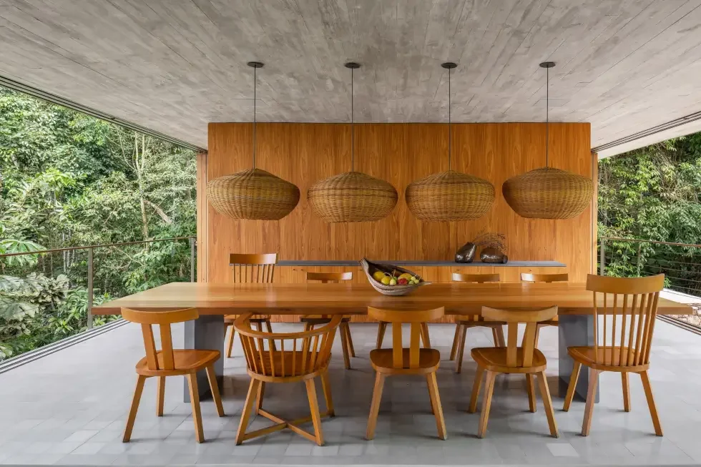
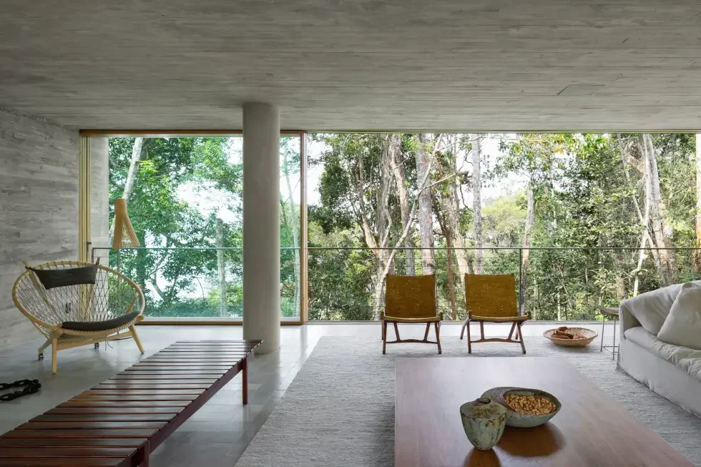
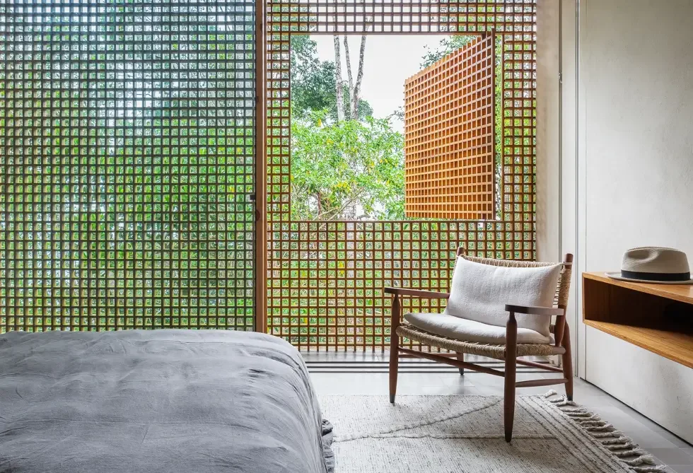
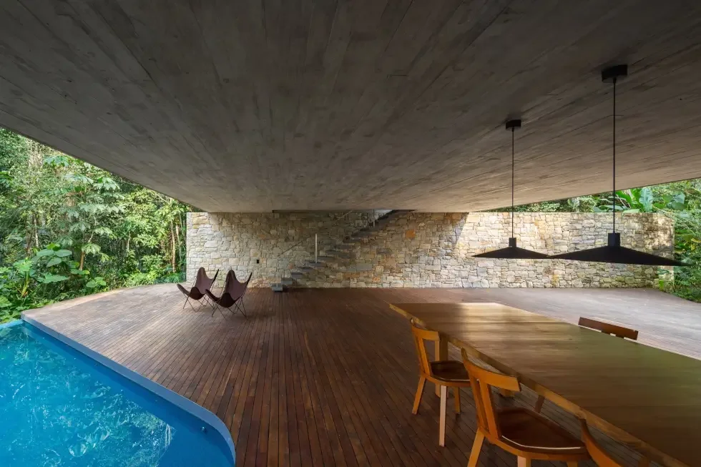
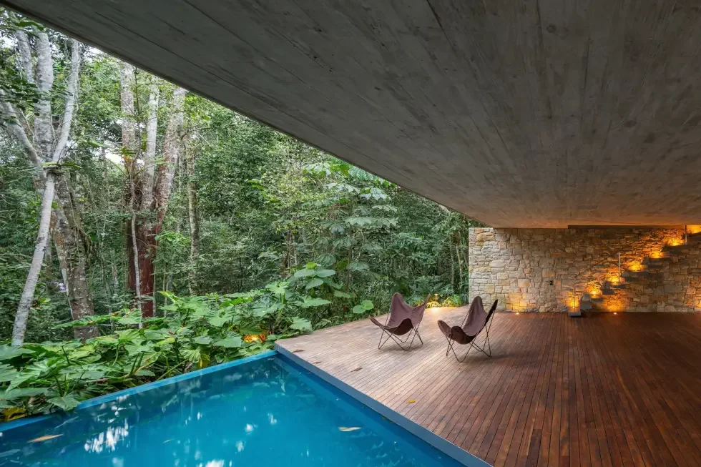
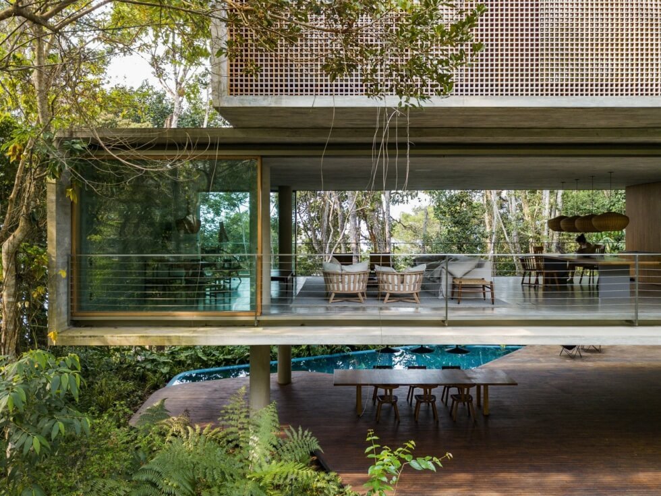
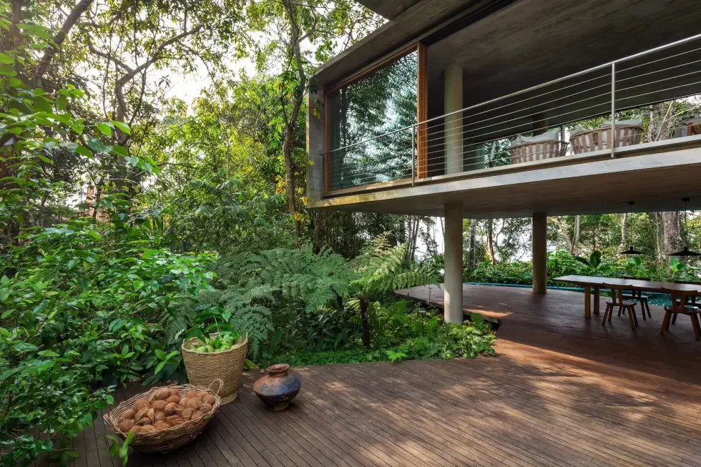
Images courtesy of André Scarpa/Studio MK27

