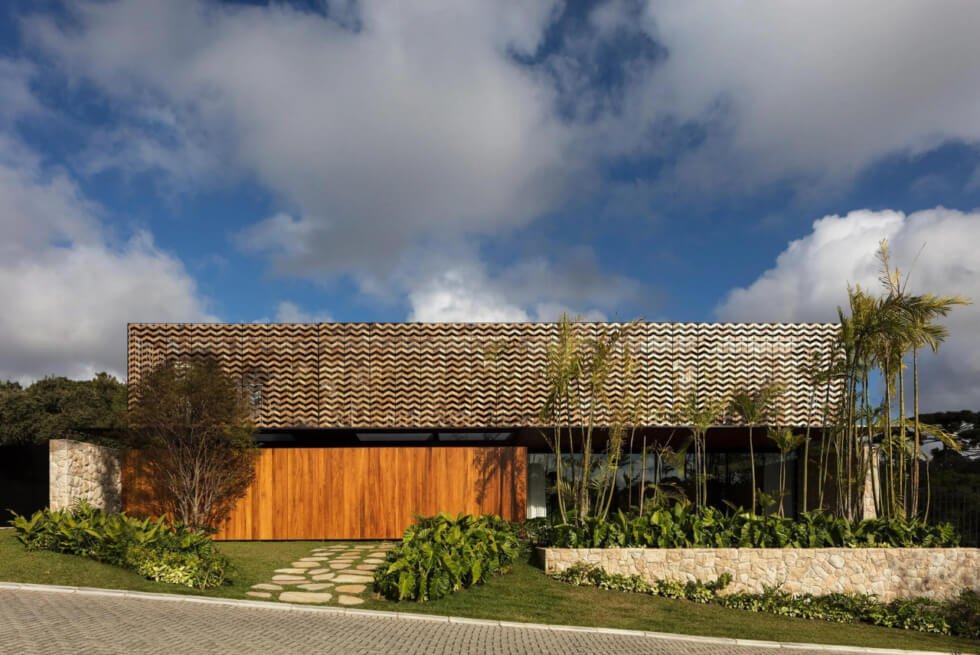No matter what new construction materials become available, the use of wood remains a timeless option. Marcos Bertoldi Arquitetos apparently thinks so too as we can see from their work on the Casa Thomé Beira da Silva. We have a modern home that feels inviting and is visually captivating courtesy of the sophisticated textures and lighting.
This dwelling is located close to the capital of Paraná, in the southern part of Brazil. The structure uses a black steel frame, stone walls, and glass. Then there’s wood for various cladding and decorative elements inside and outside the Casa Thomé Beira da Silva. From the street, you can see a two-story house with a mix-medium façade.
The upper volume is covered in glass with a curtain of wooden chevrons. Below, a wooden wall and a stone path lead you to the entrance. A shallow water feature covered by a skylight and a wall with rotating wooden panels greets guests before they enter. The hallway expands to a breathtaking living room with a double-height ceiling.
A spiraling wooden staircase takes you up the bedrooms. Here we have three suites with views of the street. Meanwhile, the master bedroom boasts a view of the pool, garden, and landscapes beyond. Additionally, the Casa Thomé Beira da Silva’s floor plan shows a reception room, a dining area, a kitchen, and a patio with a pool.
Back inside the Casa Thomé Beira da Silva, there are full-height sliding doors that help close off the spaces if the owners want more privacy. Take the stairs to the underground floor to find a single bedroom, a laundry room, a gym, and a garage.
Learn more













Images courtesy of Marcos Bertoldi Arquitetos/Leonardo Finotti







