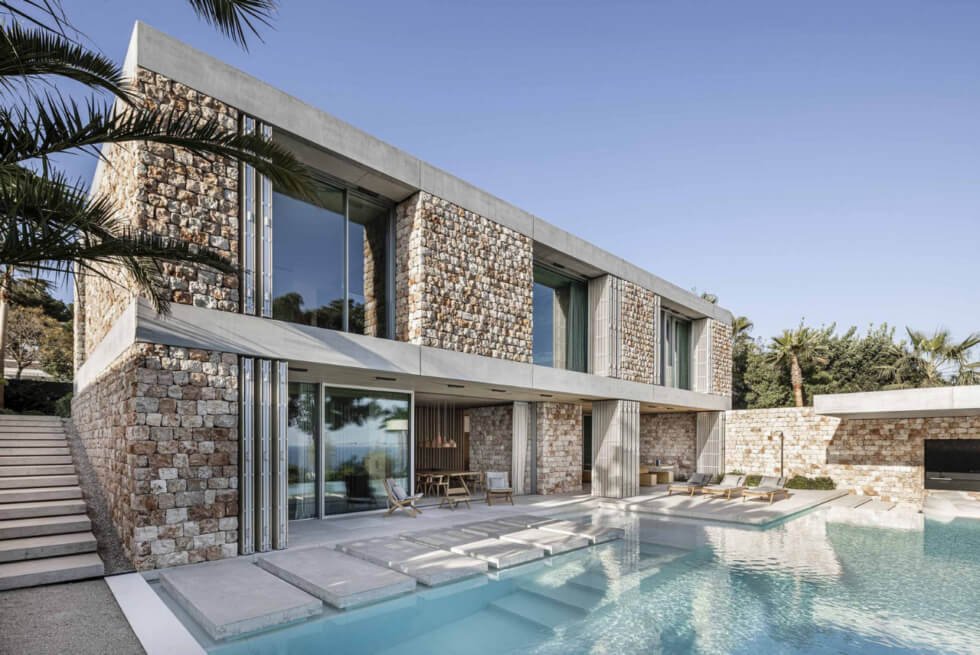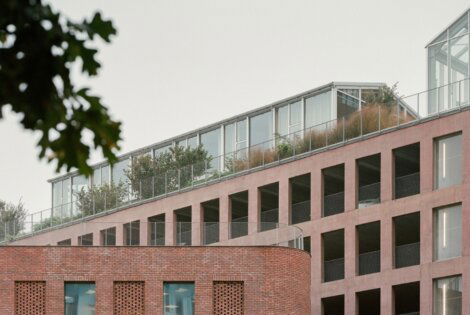Don’t you love it when architects come up with designs based on a traditional construction method in the region? For the island of Mallorca, Spain, a structure visitors often see are stone walls built via the dry technique called “Pedra en sec.” BEEF Architekti incorporates this into their blueprint when they completed the Casa Fly.
This allows the home to blend with the architectural theme of the island. The two-story plan features walls adorned with stones sourced from a local quarry. It forms a textural façade that covers the exterior and even makes its way inside the Casa Fly.
The natural colors and patterns that form in these rocks add contrast to the dull gray of concrete. Another material that comes into play here is wood. The layout of the home features generous openings for ventilation. Wooden slats are arranged vertically into folding shutters that can cover these portals.
Interstitial spaces between still allow a cool breeze to circulate and just enough sunlight to illuminate the interiors. On the side of the Casa Fly that faces the sea, you’ll find a swimming pool with deck chairs and concrete steps that lead to an outdoor lounge. A cantilevered roof provides shade but still leaves the area open.
Meanwhile, the volumes within the Casa Fly feature stone flooring for the lower level. This is where you’ll find a living room, kitchen, and dining area. Stairs lead up to the street-level section of the dwelling with three bedrooms – all of which have wooden flooring and windows that overlook the pool.
Discover more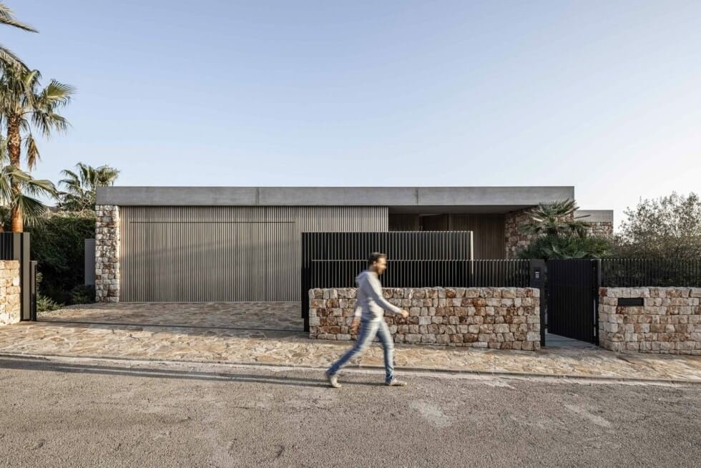
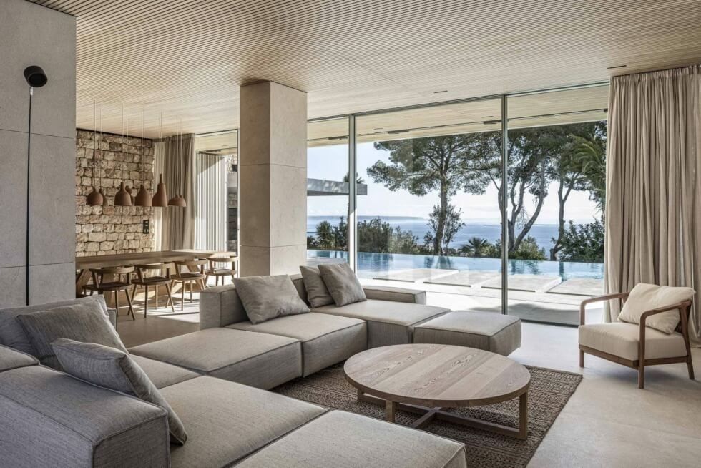
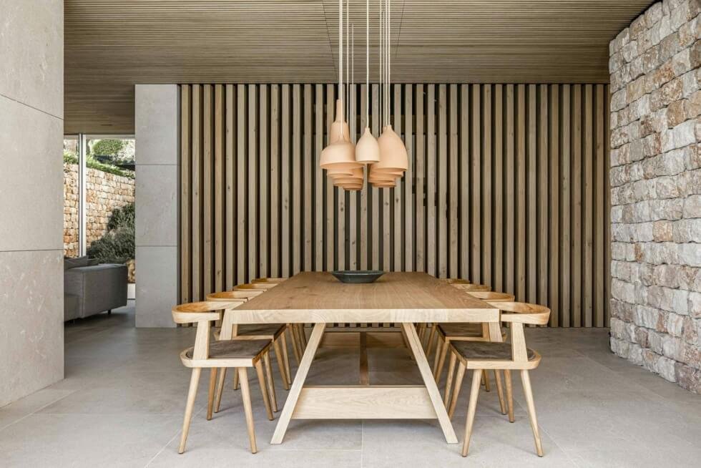
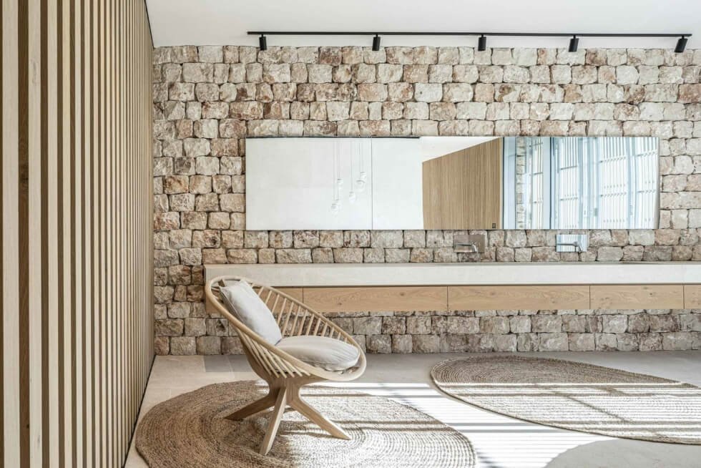
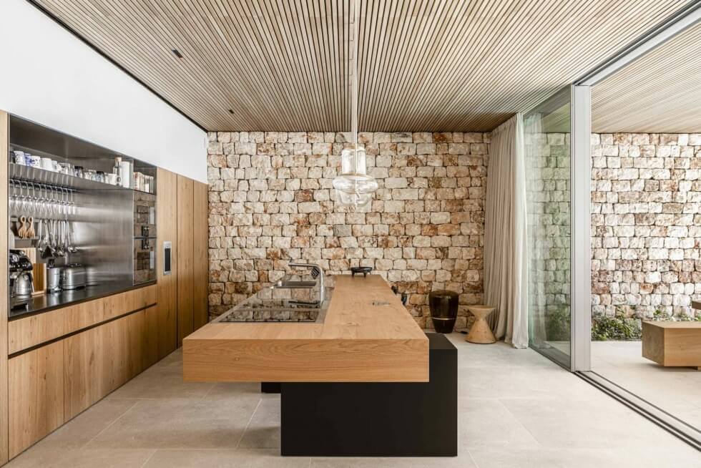
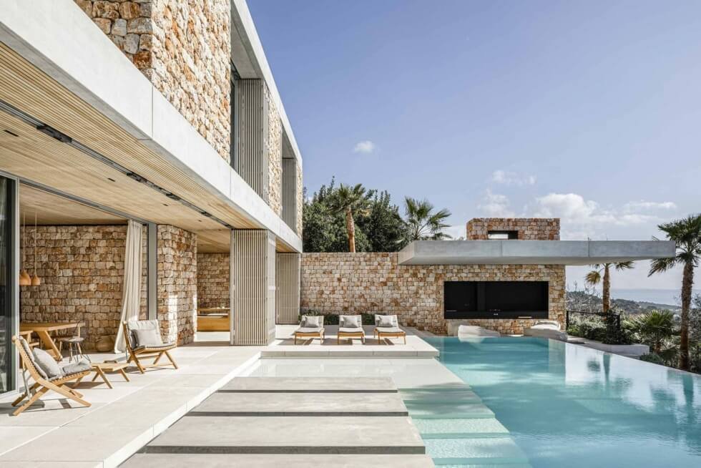
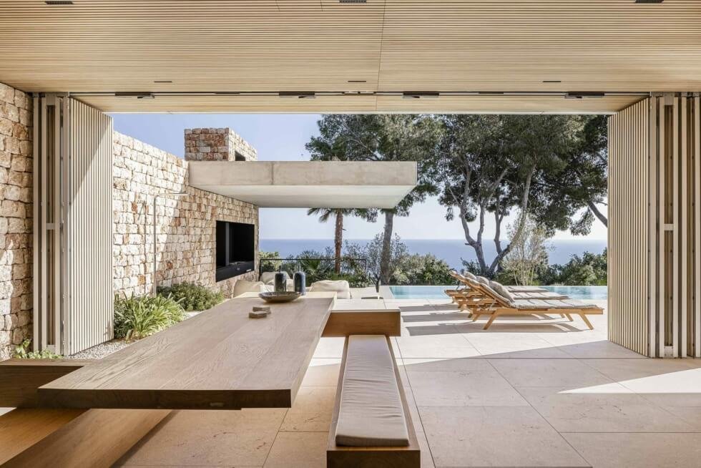
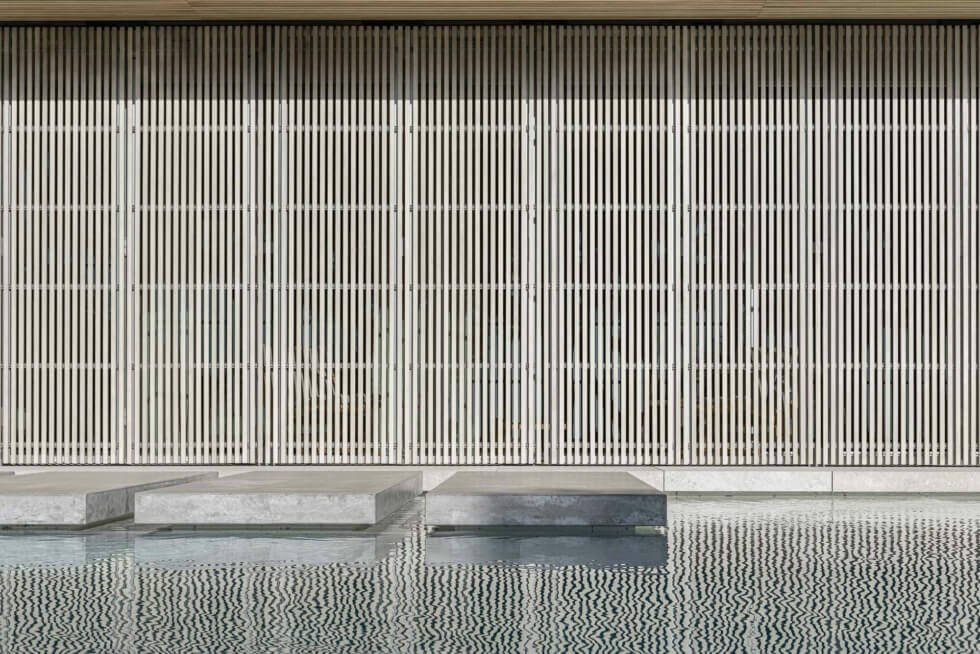
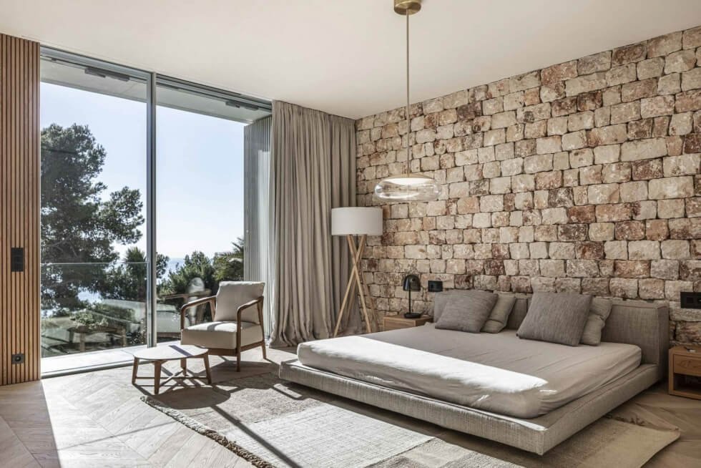
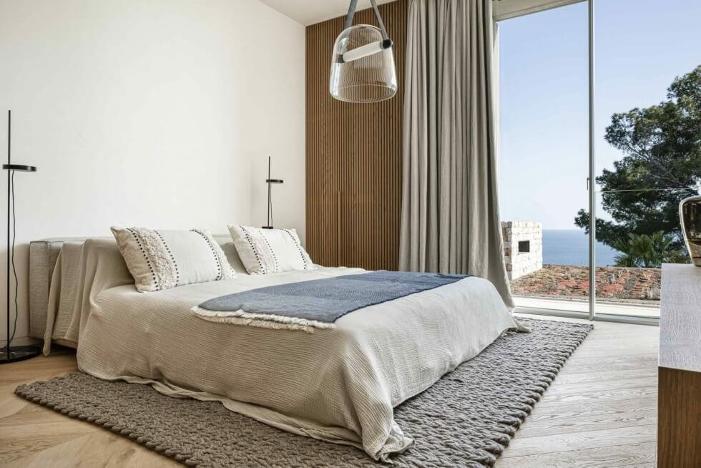
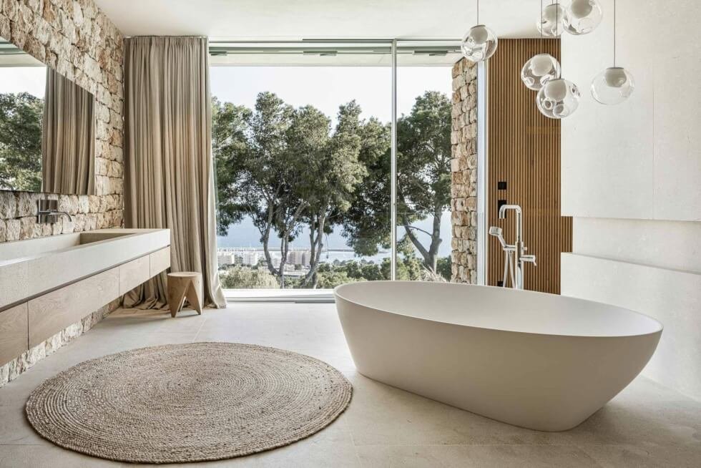
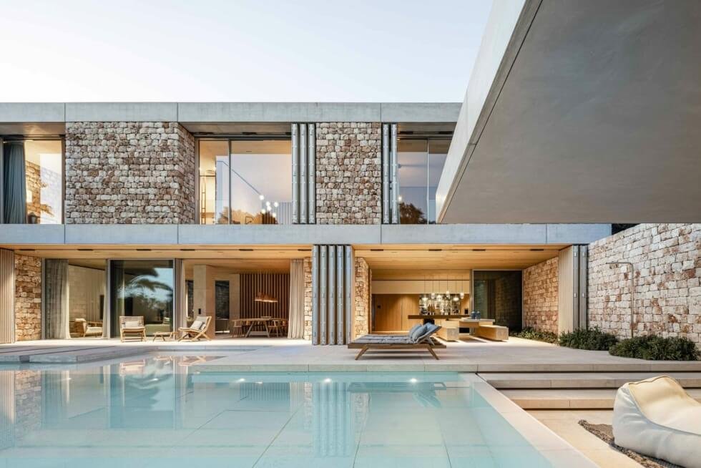
Images courtesy of BEEF Architekti

