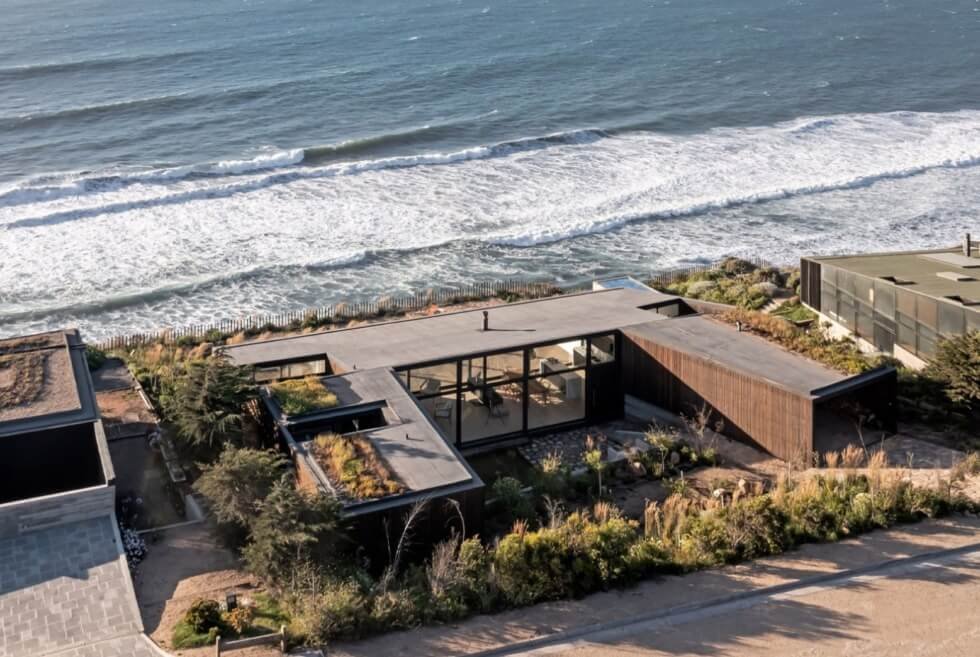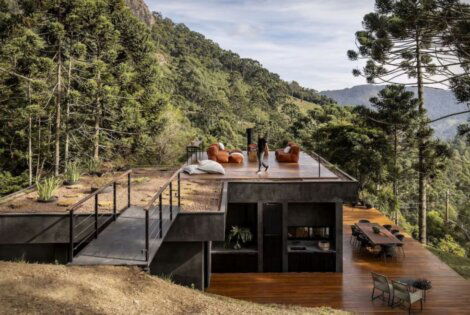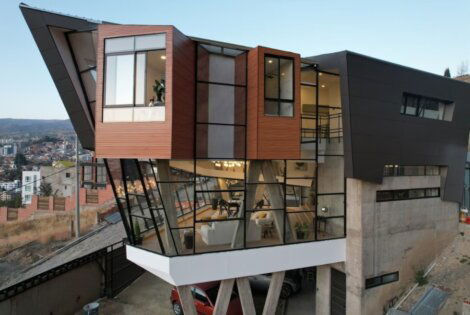This holiday home in Chile sits on the edge of a cliff overlooking the Pacific Ocean. Called Casa Ferran, it comes in a U-shape orientation with floor-to-ceiling glass windows that provide expansive views of the scenery.
Raimundo Gutiérrez of ERRE Arquitectos designed the 240-square-meter property in a limited buildable area of the 2,200-square-meter site. To maximize the space, the architects considered three important factors. One is creating an exterior zone that is safe from the prevailing southwestern wind and the second, taking full advantage of the ocean views. Third was maintaining privacy on both the north and south sides.
Thus, the U-shape layout for Casa Ferran came about which puts a protected central courtyard on the high side of the slope. This courtyard offers amazing views of the ocean via a glazed common area. Then two wings flanked on either side of the courtyard. One hosts three bedrooms and two atriums with plants, and the other wing angles outwards and serves as the covered parking area that also connects to the service areas and guest bedrooms.
Meanwhile, glazed walls surround the main central volume, which hosts the kitchen and living and dining areas. There is also a sliding glass door that leads to a covered patio that stretches parallel to the Pacific Ocean below.
As for its facade, Casa Ferran used vertical one-inch by two-inch pine boards for its cladding. The choice of wood on this spectacular holiday retreat provides tonal variation amid its majestic ocean backdrop while black-colored steel forms the structure of the house. The interiors on the other hand feature warm wooden flooring and a white theme.
Check It Out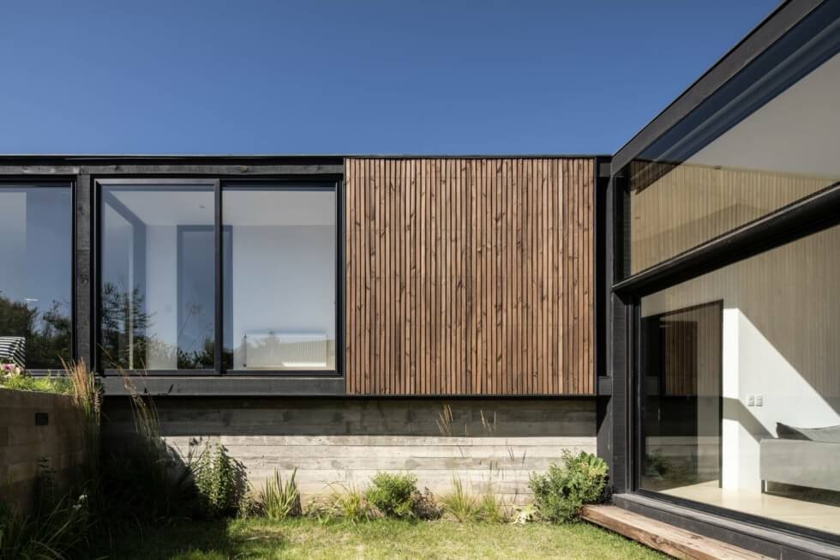
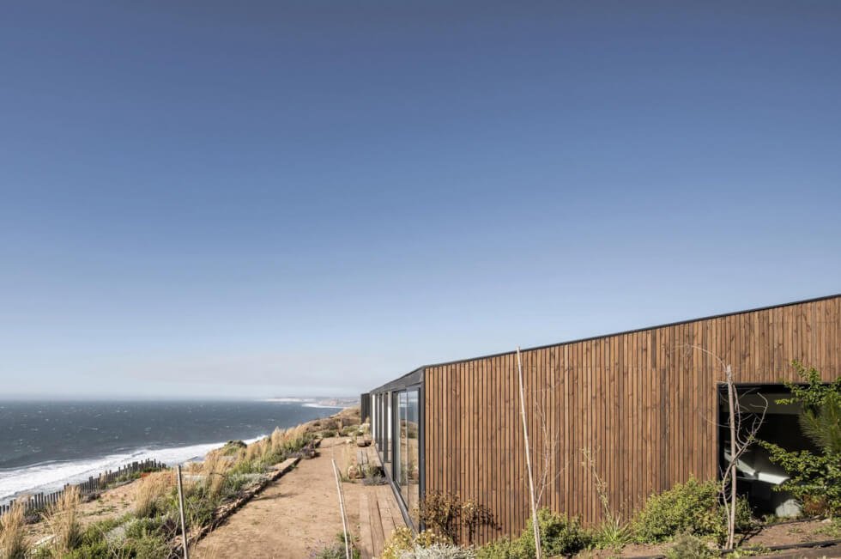
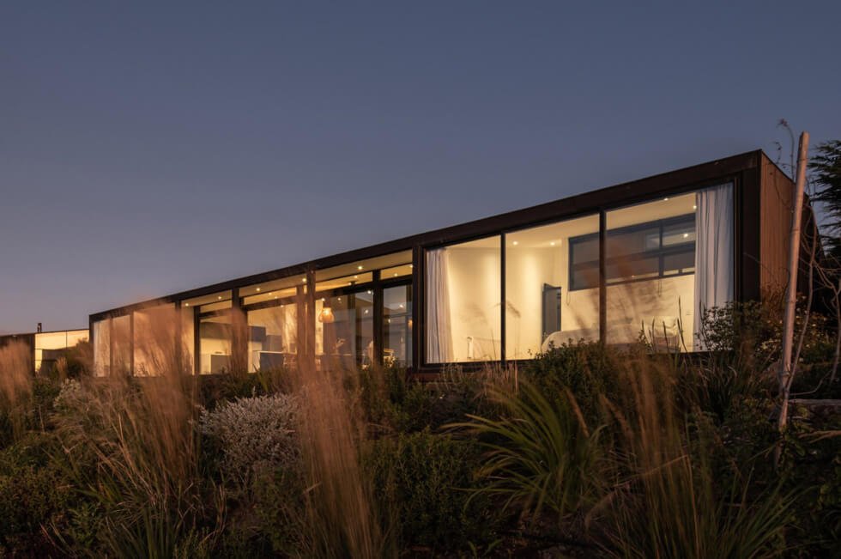
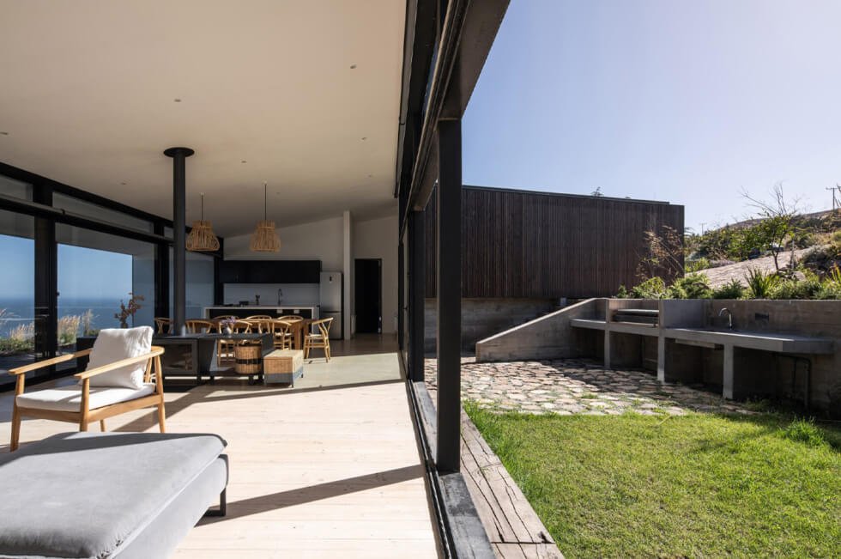
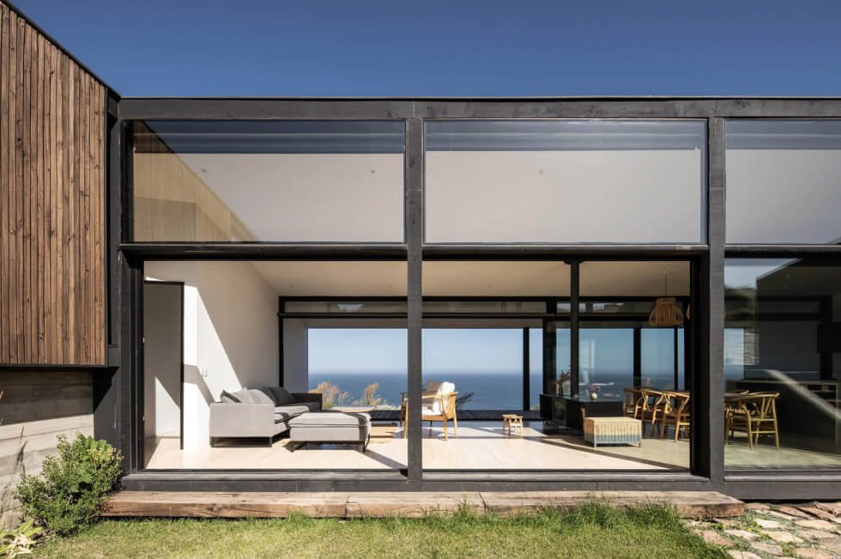
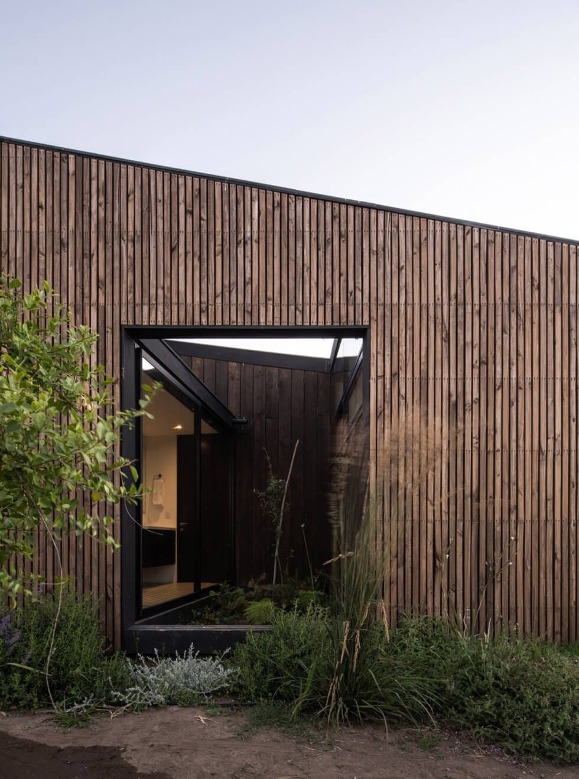
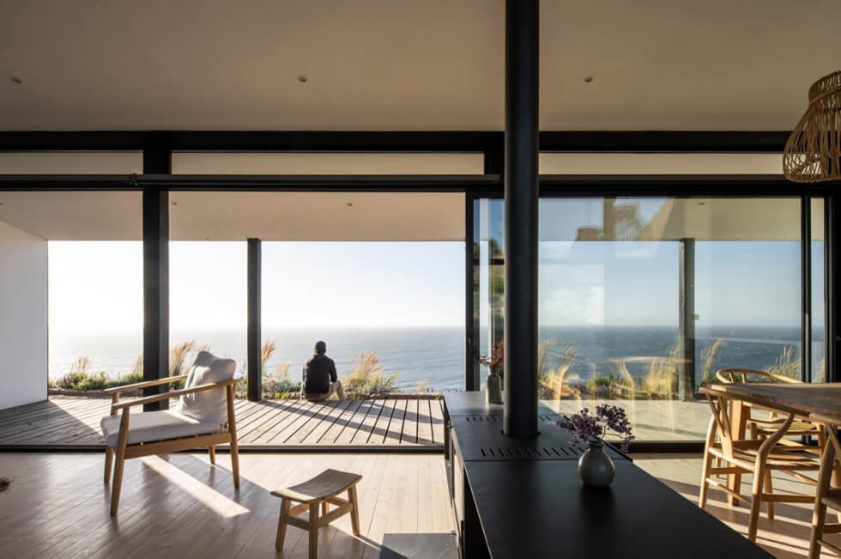
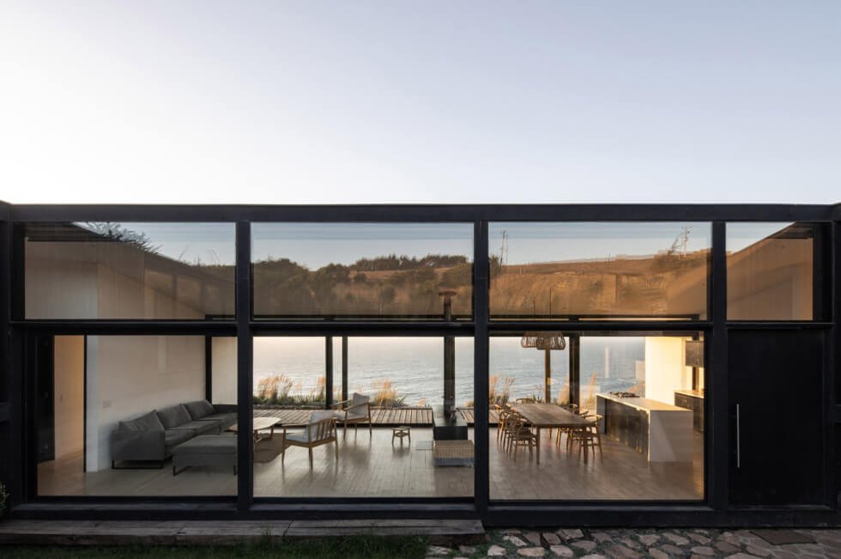
Images courtesy of ERRE Arquitectos

