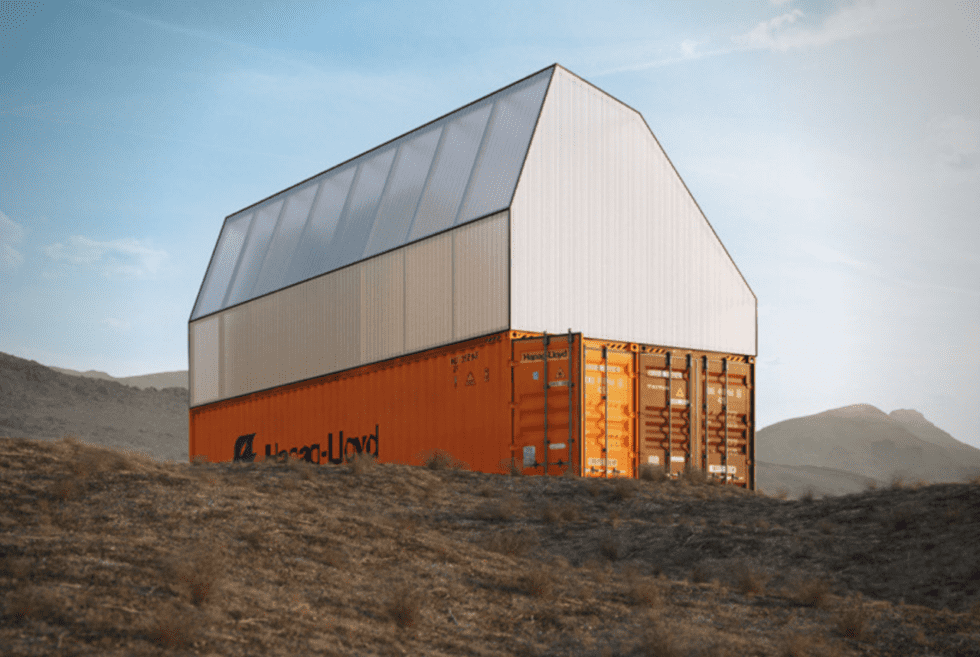Shipping containers repurposed as habitable dwellings? Totally not new. It’s not just homes, even — hightail to your local food truck and you’ll see the ridged outer walls. Yup, your favorite taco shop might have once held stacks upon stacks of Chinese TVs.
But we digress. To be fair to this Callao Shipping Container House, it’s much more chic than any repurpose jobs we’ve come across. Key to this is that asymmetrical translucent roof top the container base, glowing like a chrysalis orb. This is the handiwork of the folks from TRS Studio . designed for a social project in the Callao region of Peru.
The home, for a single family, is a strong argument for low-cost, sturdy living. The cargo container comes paired with strong materials but still boasts low environmental impact. The project draws on community participation by focusing on quality of health and housing in the Pesquero II settlement through sustainable materials.
Modular in design, it comes in two volumes: one of top of the other. The top part includes a social zone and kitchen. The bottom half, meanwhile, provides privacy — the bedrooms, a study, and bathrooms are here. Plus a communal space where the family can spend time together. Lighting is courtesy of the aforementioned roof, large and cavernous. And there are gardens to freshen the air and regulate temperature.
The Callao Shipping Container House is an example of architecture distilled down to its barest parts. Materials. Space. Volume. The result is a comfortable, low-cost dwelling that favors the homey over the abstract.
VISIT TRS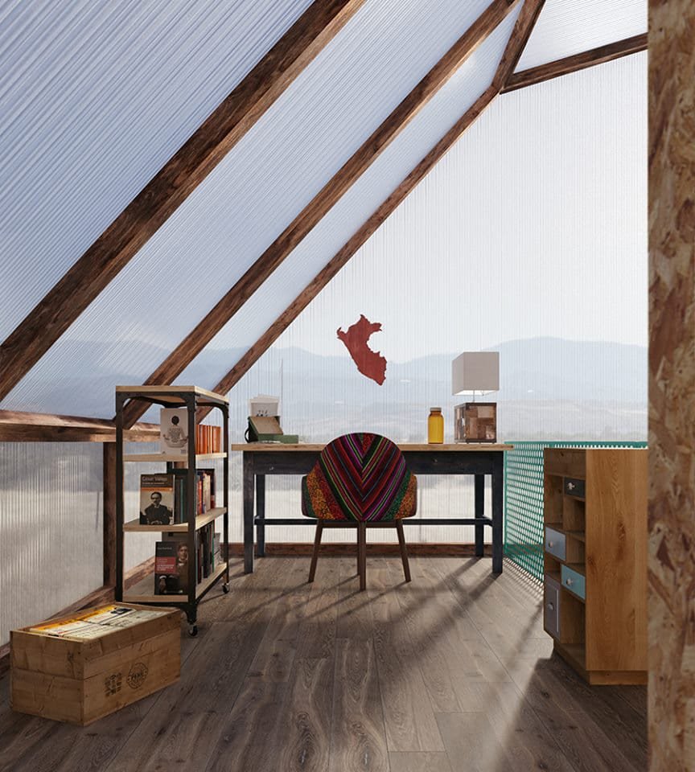
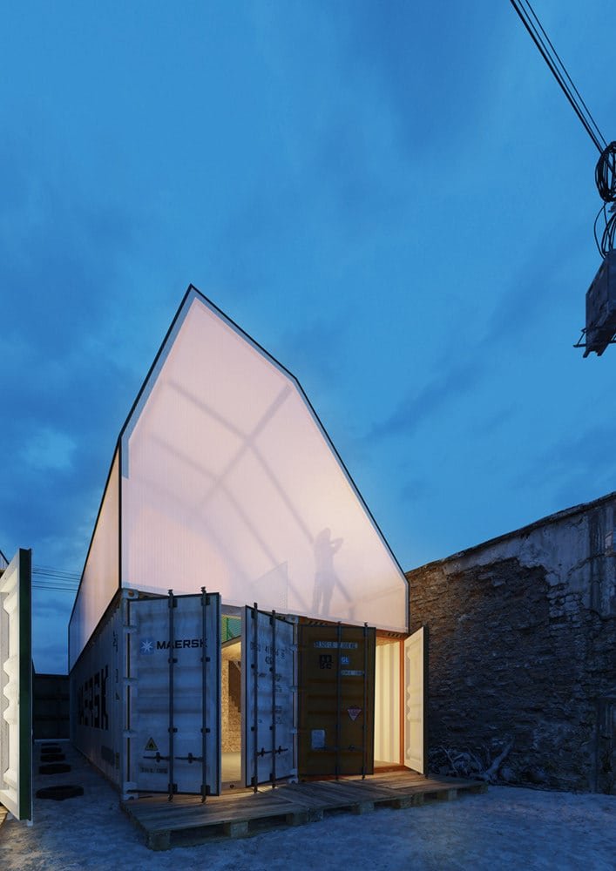
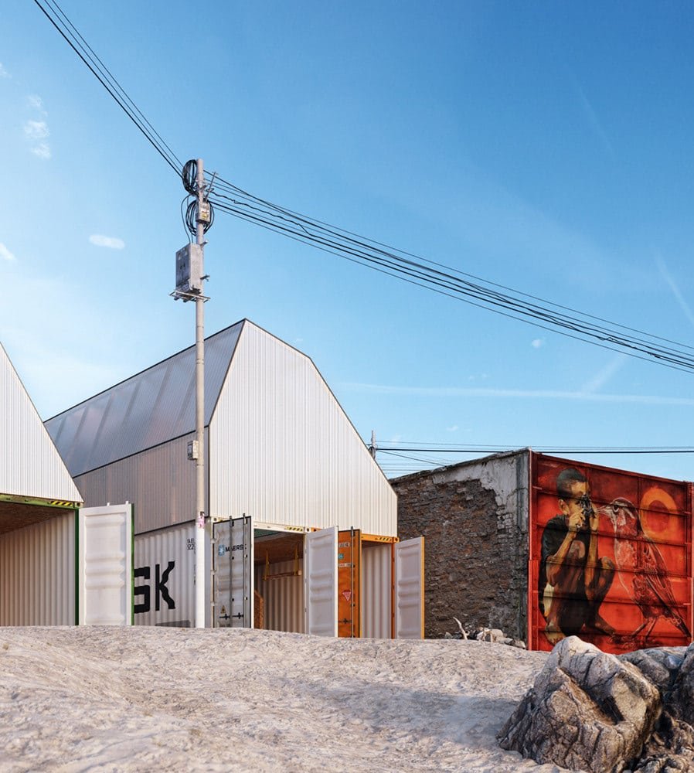
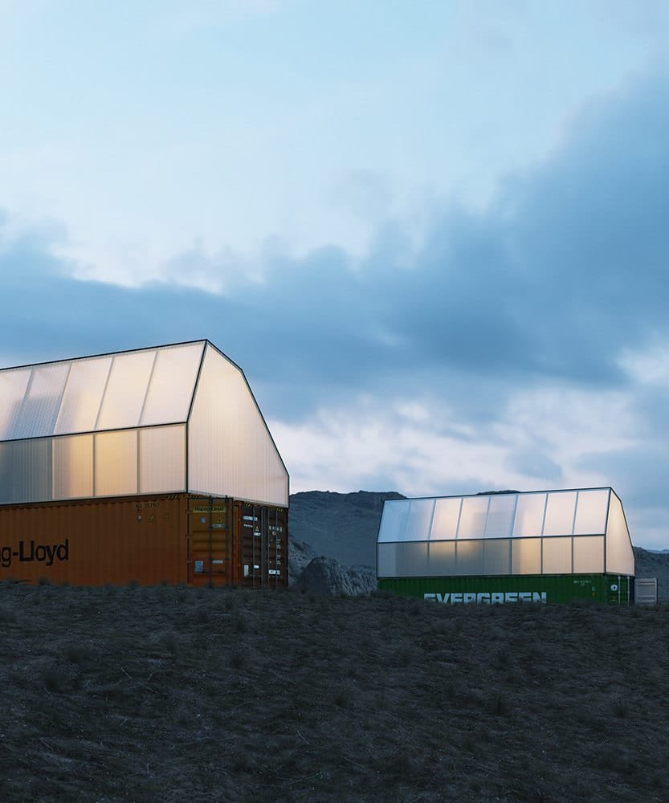
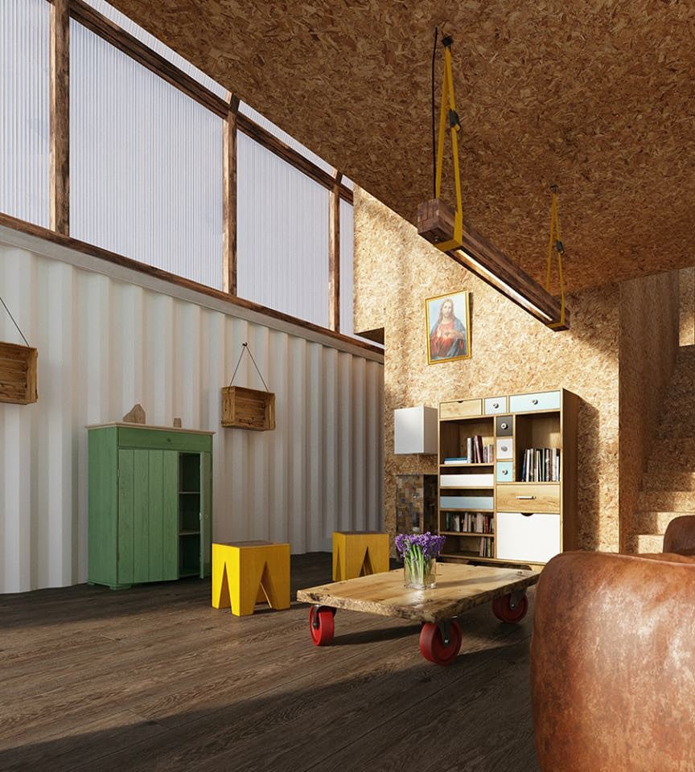
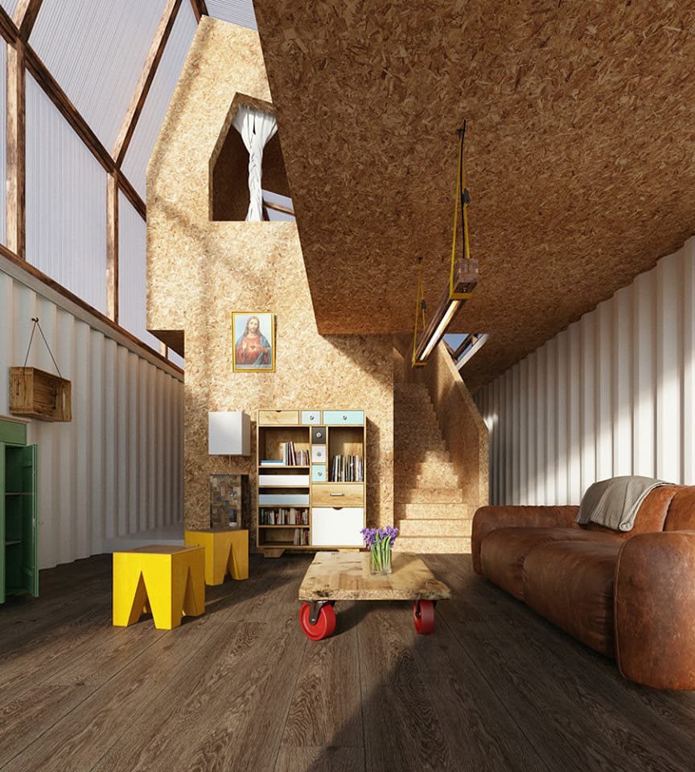
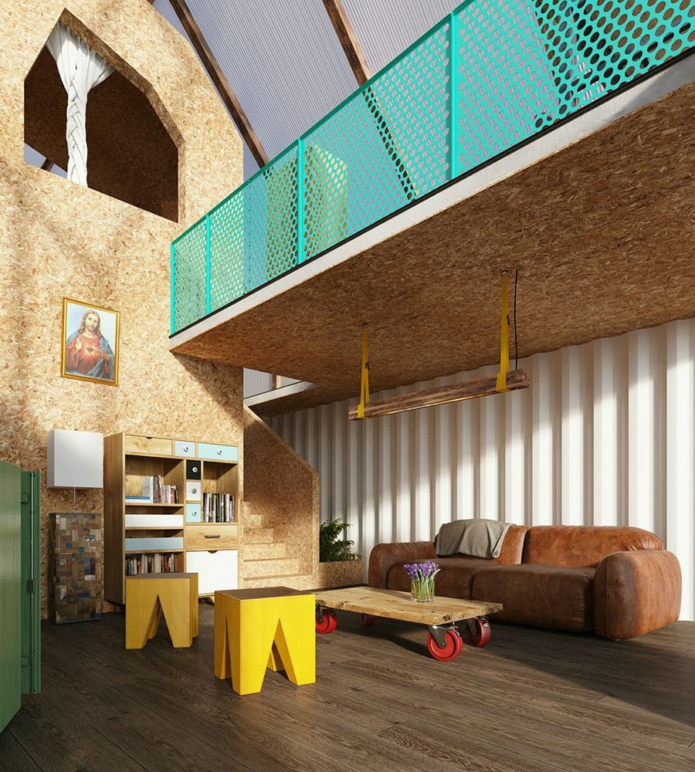
Photos courtesy of TRS Studio

