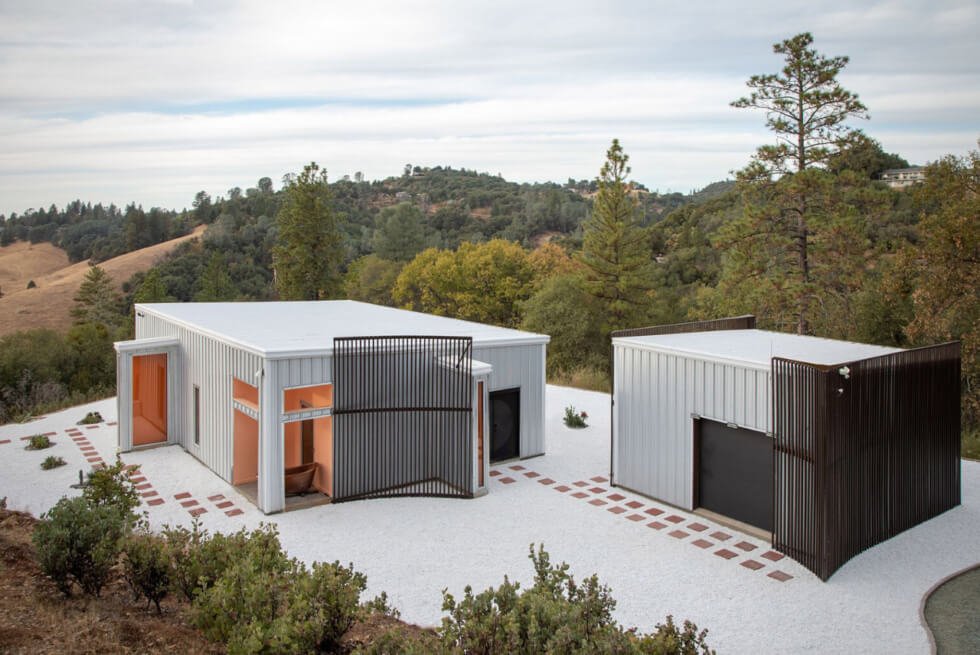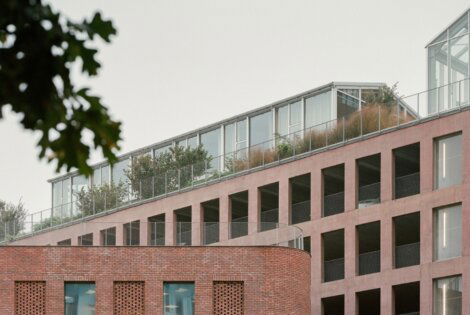It’s awe-inspiring to see people come up with clever ideas that have minimal to zero environmental impact. So far, the automotive scene is taking the lead, with other industries gradually making the sustainable transition as well. Even construction companies and architects are now exploring alternative ways to remain eco-friendly. The Box Factory by HB+A Architects seems like a promising proposal.
The design firm and its development subsidiary Box Lab present this as a zero-energy/zero-carbon home. According to the specifications, it also remains functional thanks to its off-grid capabilities. The team uses prefabricated parts so they can work on the crucial sections and complete everything on-site.
This allows them to practically build the Box Factory anywhere. At first, we thought it was a similar approach to the Amagansett Modular house we featured earlier. However, they are not using shipping containers here, but it’s still remarkable engineering.
As the Box Factory name suggests, the outline is shaped as such and is spread across two detached volumes. The dwelling spans 1,750 square feet and is situated at a place with sweeping views of the landscape. It also preserves the wildlife and natural resources of the 9-acre property
To keep temperatures inside comfortable throughout the year it uses R-50 insulation within the walls. HB+A Architects says the Box Factory house can comfortably accommodate a single-family. Inside the bungalow, the designers are going for a minimalist motif with lots of natural light from floor-to-ceiling glazing.
We hope more people draw inspiration from HB+A Architects and design around what’s already there. This makes the home look cohesive with its surroundings. Also, the Box Factory makes a cool template for off-grid structures of the future.
Learn more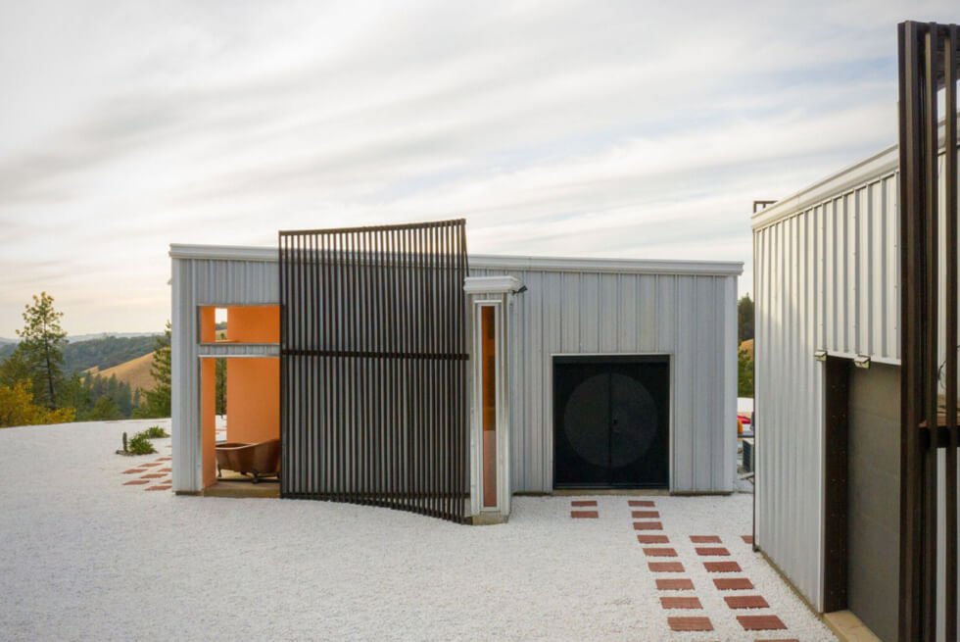
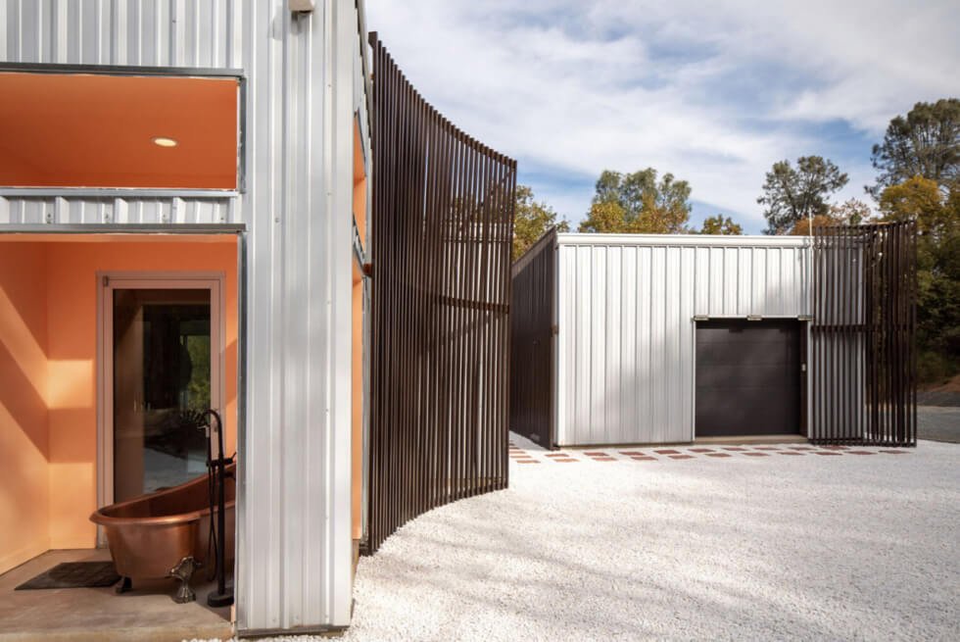
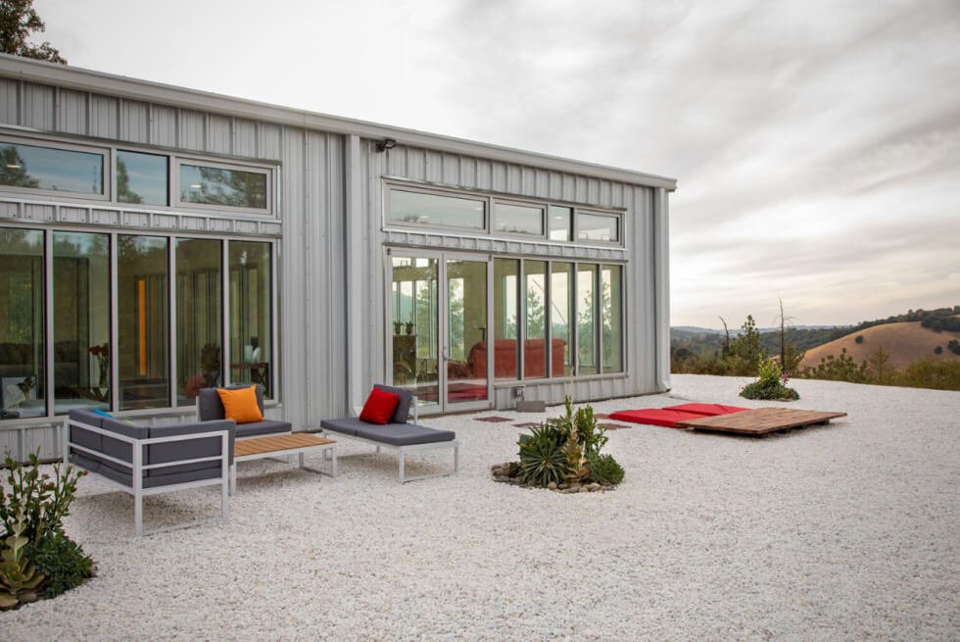
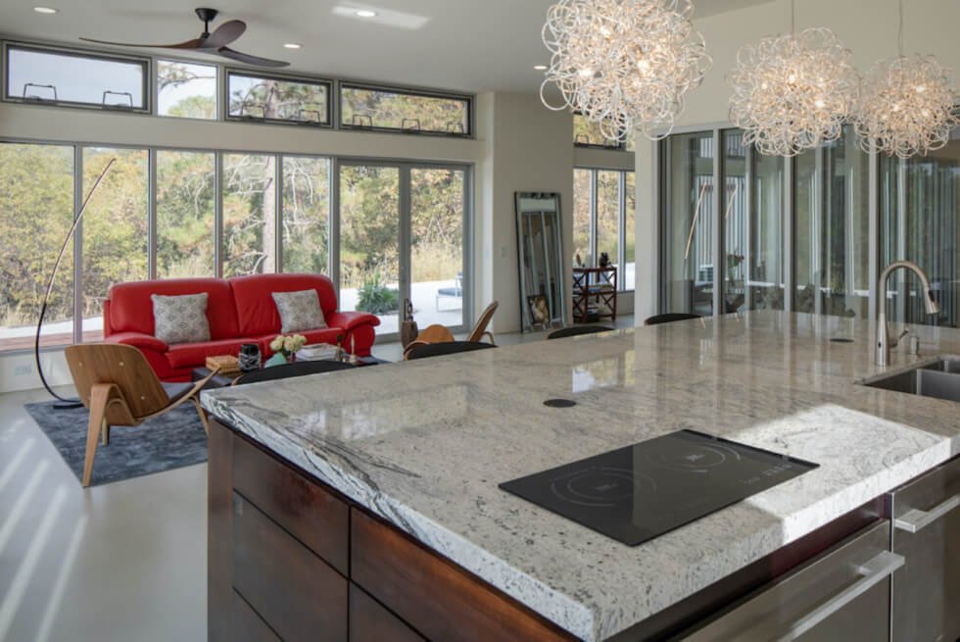
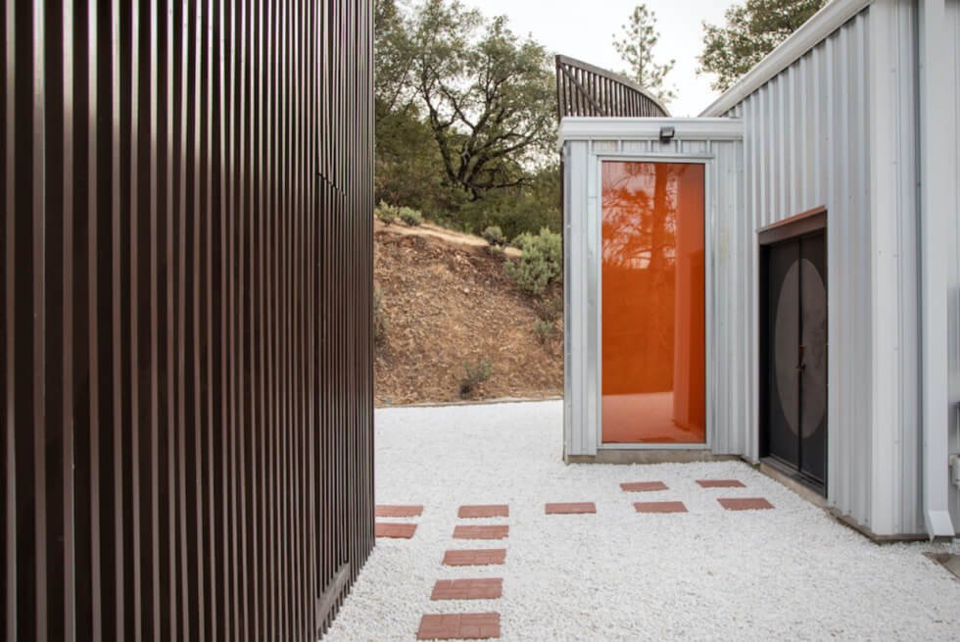
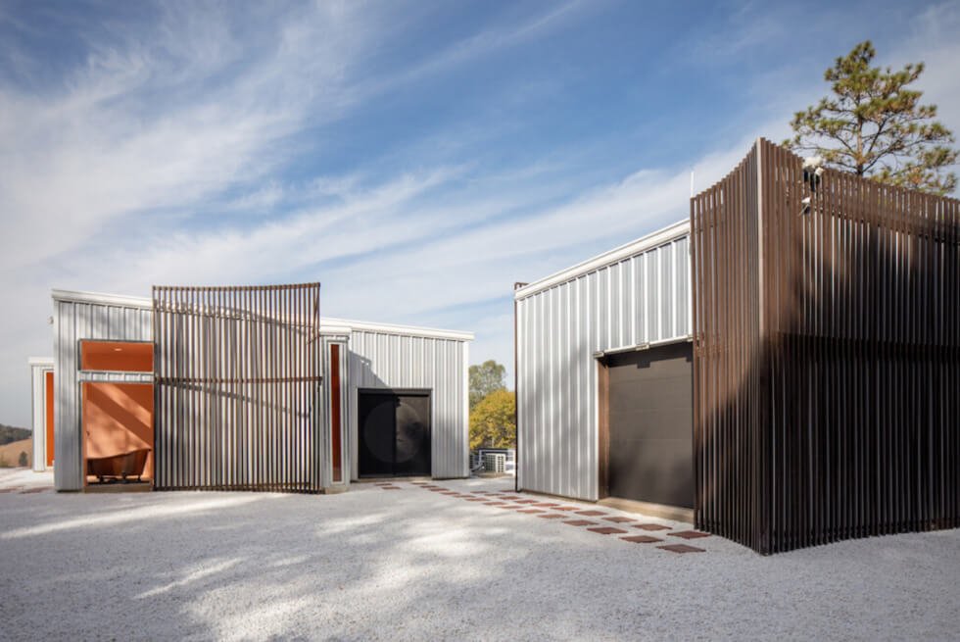
Images courtesy of HB+A Architects

