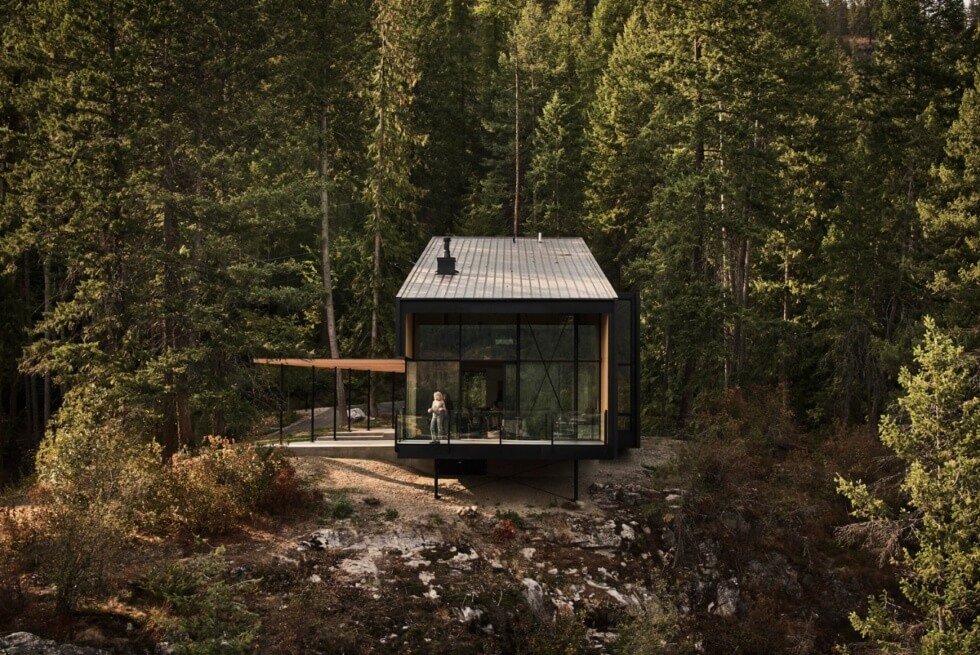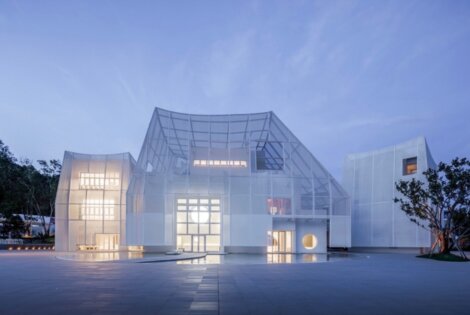While most architectural works flaunt designs to stand out, there are those with an understated profile. A cool example is the Boundary Point Cabin which is on a hillside with thick trees. You might say it meets your typical idea of what a secluded retreat in the middle of a forest looks like.
This minimalistic yet striking blueprint was penned by Bohlin Cywinski Jackson for an extended family. The client wanted a vacation home in West Kootenay, British Columbia, where they can enjoy the summer months. As such, the location is a wonderful match for its rustic façade.
The rocky promontory where it stands becomes an ideal vantage point that provides fantastic views of the lake below and the mountains framing it. While many would expect an A-frame type of structure, the Boundary Point Cabin opts for a wedge-like outline.
Moreover, a cantilevered terrace section extends over a slope with additional struts to support it. This adds an illusion that the Boundary Point Cabin is floating against its verdant backdrop of Douglas fir, pine, and cedar trees. A trellis directs guests to the entrance wherein sliding glass doors open to the kitchen.
Inside the 2,500-square-foot plan, the volumes feel warm and inviting thanks to the use of timber and stone floors. The bedrooms are on the second level. The loft and creates a double-height ceiling for the living room. Natural lighting filters through the panels of glazing with access to the terrace outside.
“Inspired by the notion of visually dissolving the home into the landscape, we used dark-stained cedar siding and fiber cement panels to encourage light and shadow to blur the line between built structure and the natural world,” wrote Bohlin Cywinski Jackson about the Boundary Point Cabin.
Discover More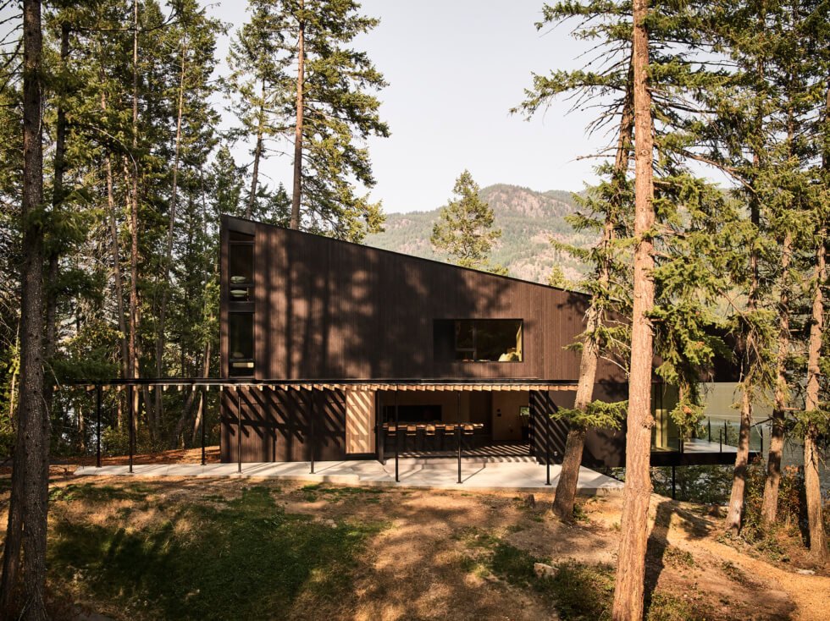
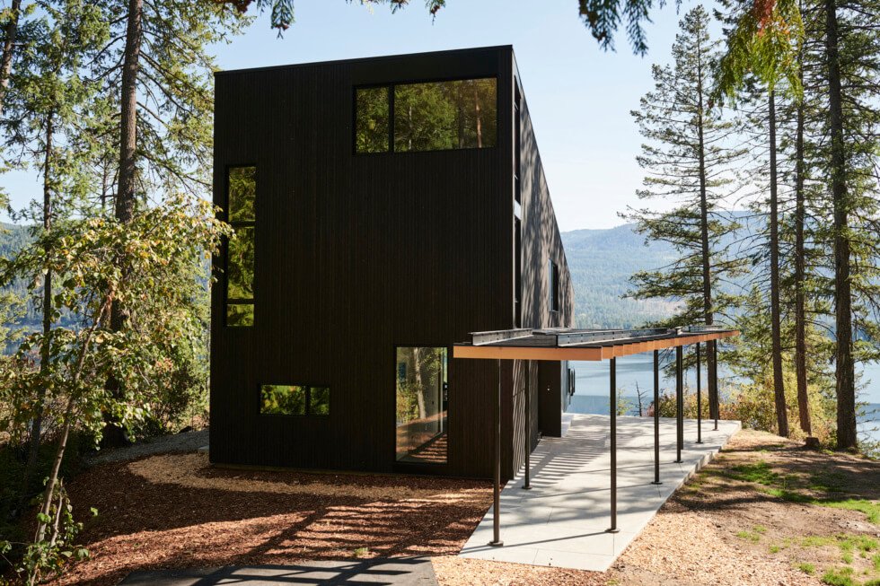
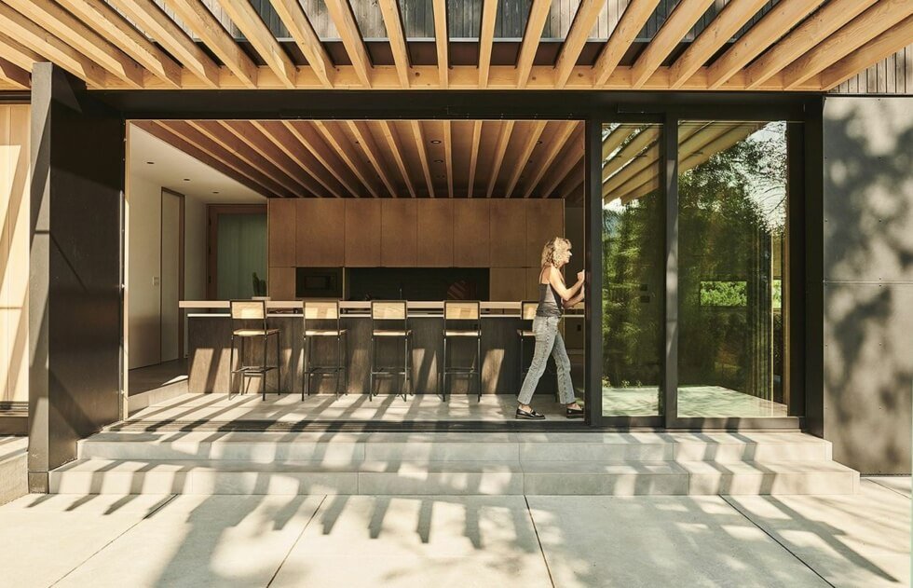
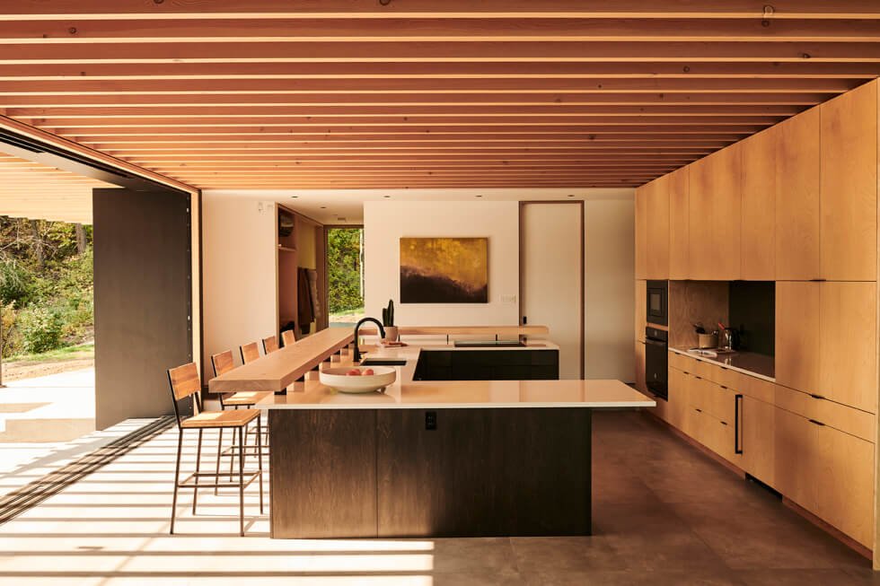
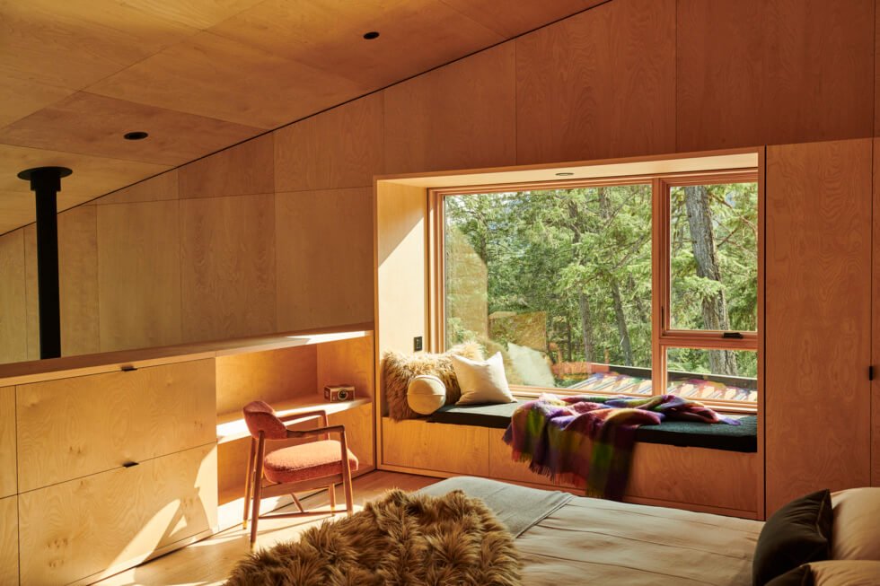
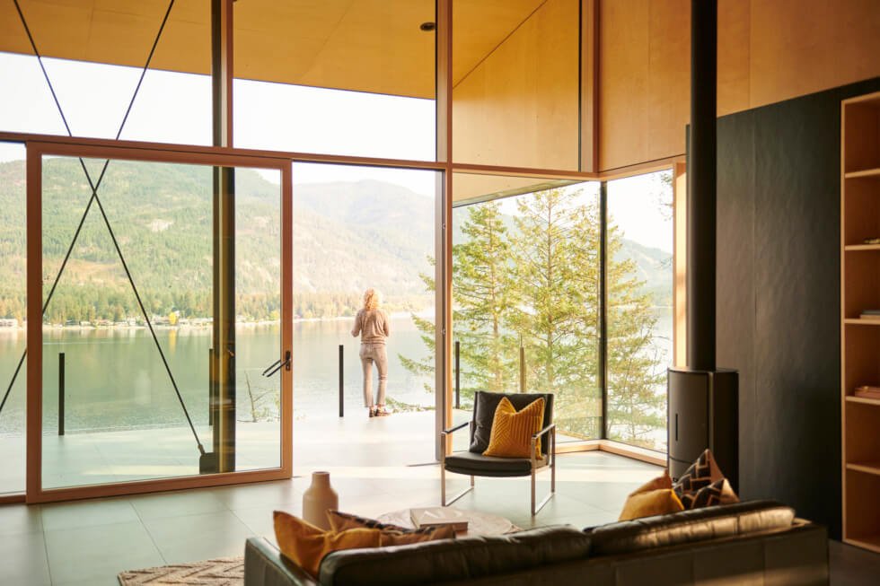
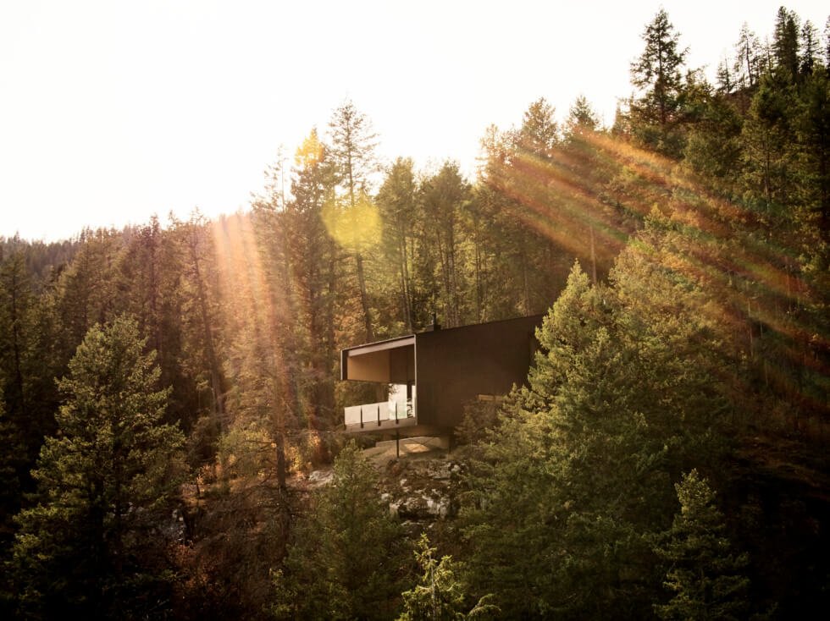
Images courtesy of Bohlin Cywinski Jackson

