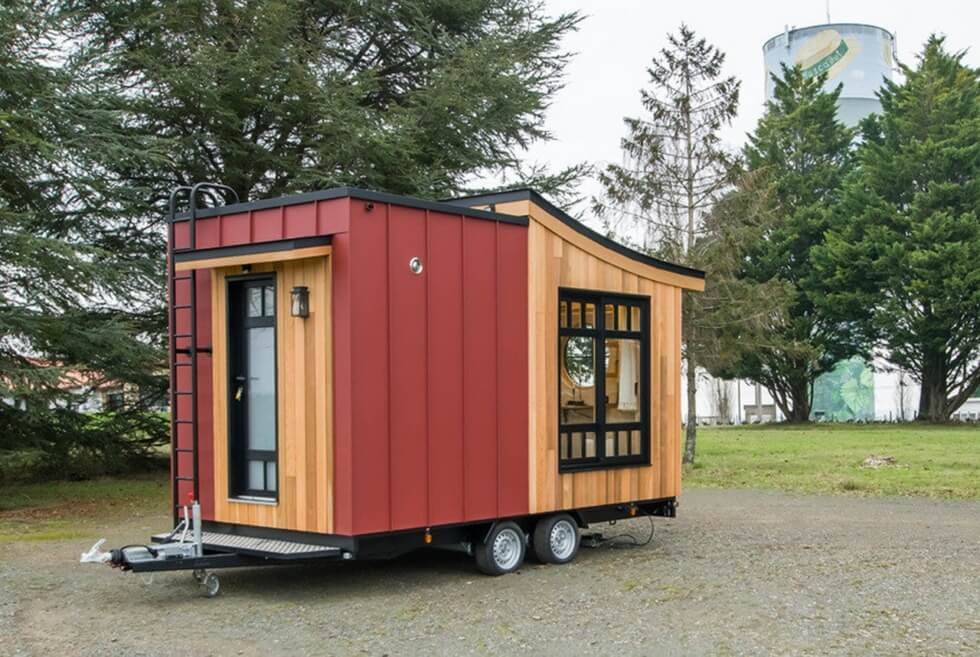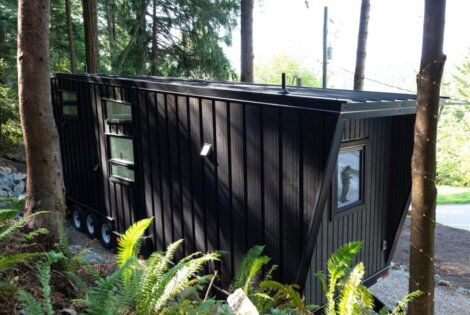French industrial designer Laëtitia Dupé of tiny house build company Baluchon, has completed the house Bonzaï Tiny House for a client in the U.K. who travels England for work and lives in the house year-round. Despite it being only 4.5m long, it offers a comfortable living situation because of its well thought-out design.
Every square inch counts given its limited interior space. Thus, the entryway is very out-of-the-box in its concept and is accessed through the tow-side rather than on the trailing end “to facilitate comings and goings with the tow vehicle”. This also makes for a quicker way when going from vehicle to house or vice versa.
Moreover, the entry way of the Bonzaï Tiny House leads directly to the bathroom as opposed to the living area. That’s because the client is a Japanophile who requested for a Japanese-inspired home that has a “genkan” or a mud room. This way, one can dust or clean off the shoes or cleanup before entering the home to keep the floors clean.
Directly beside the bathroom is the kitchen equipped with a cooking area, a sink, a pull-out dish rack and chopping table, and lots of built-in cabinetry for storage. Then a few steps forward is a shoji-screen pocket door that separates the private space or the bedroom, which has tatami mats and a flip-down table on the wall for dining or working. Sliding windows on the right flood the room with natural light and air and there’s also a circular window facing the table.
An open storage compartment near the pocket door holds a Japanese futon and lining the pocket door underneath are four pull-out shelves for additional storage. This room is airconditioned and has a wood burning stove. The Bonzaï Tiny House also has a ladder outside near the entryway that leads to the roof deck.
Check It Out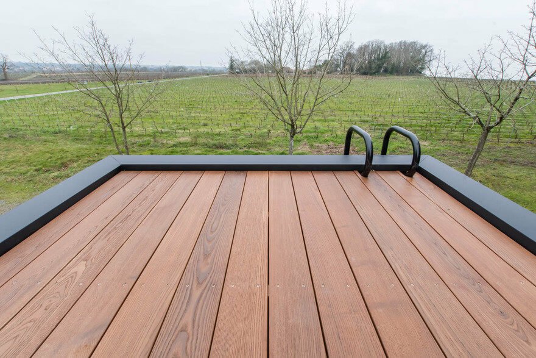
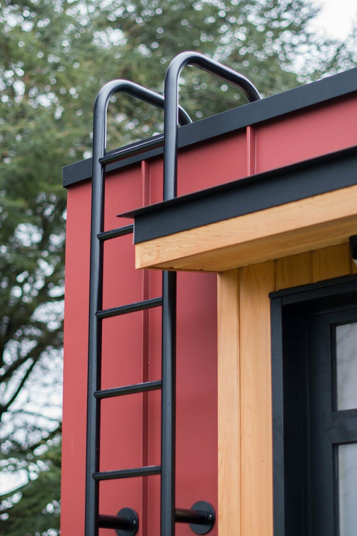
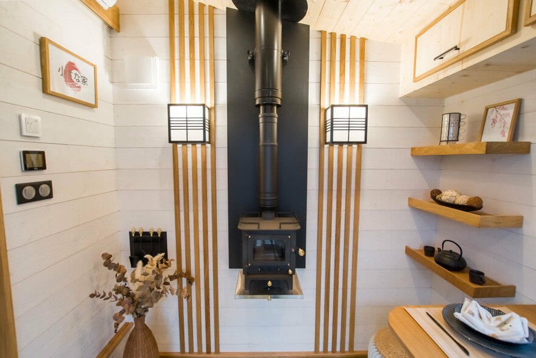
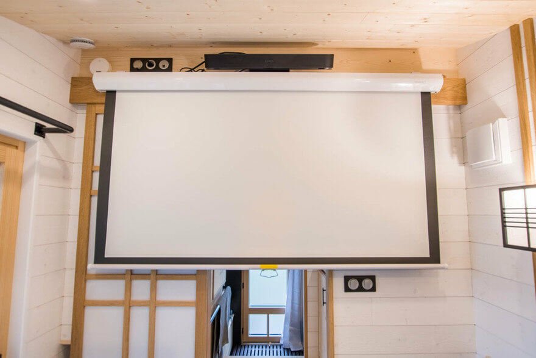
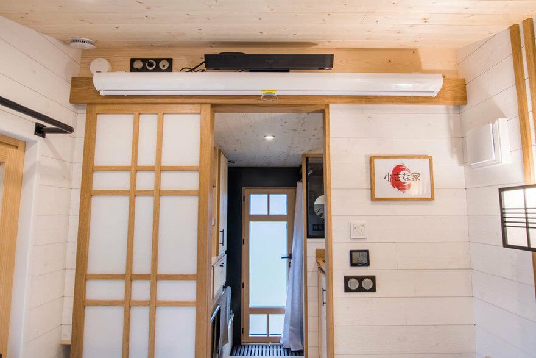
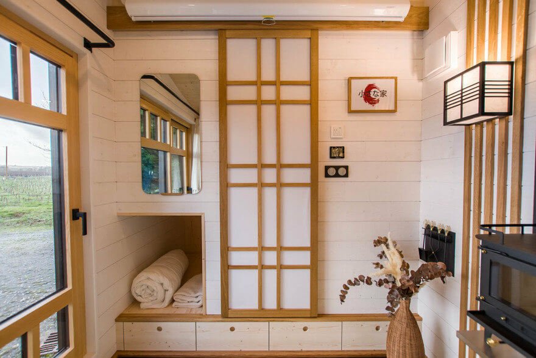
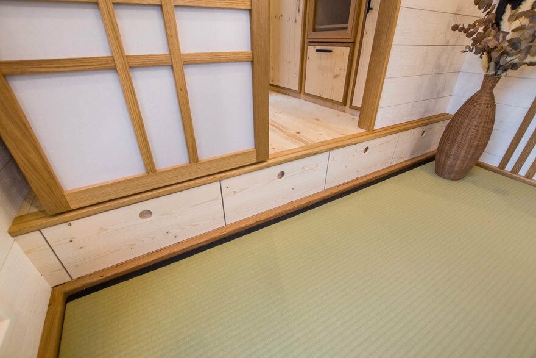
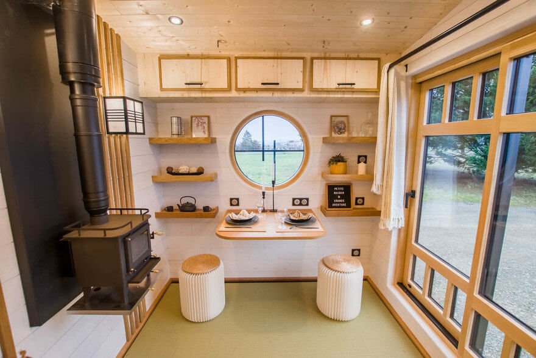
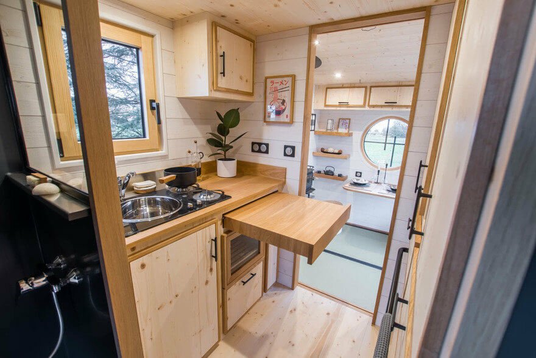
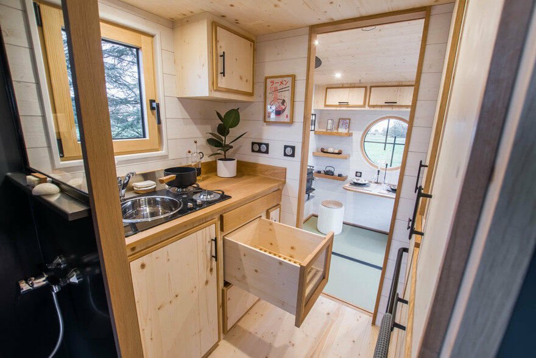
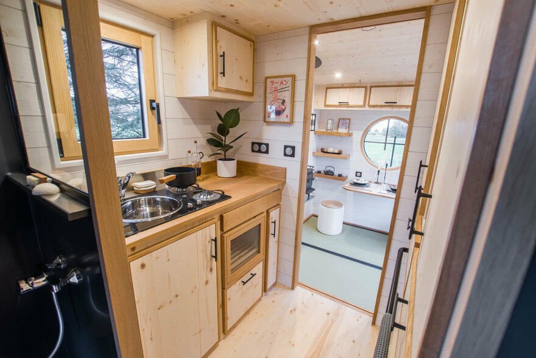
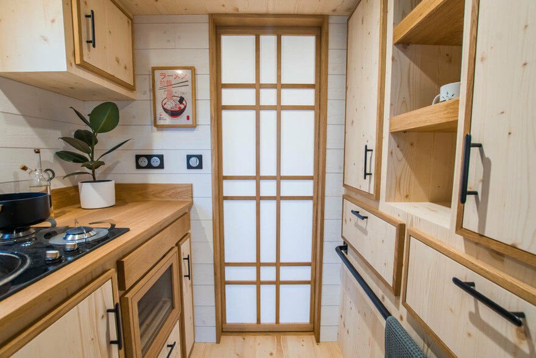
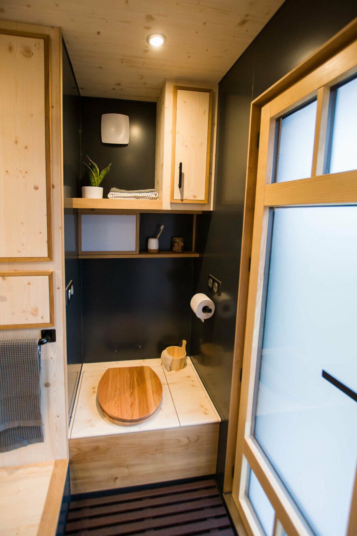
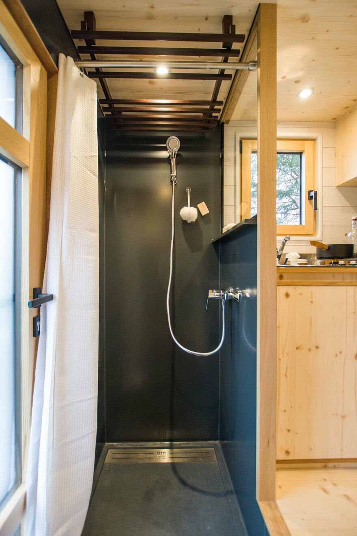
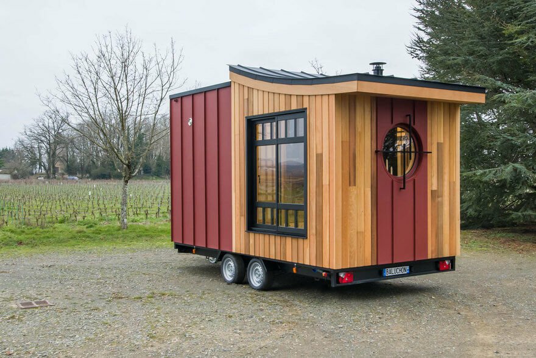
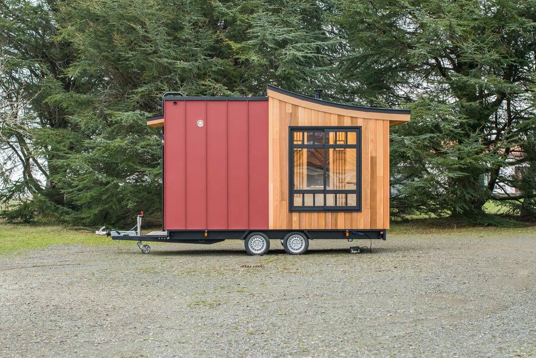
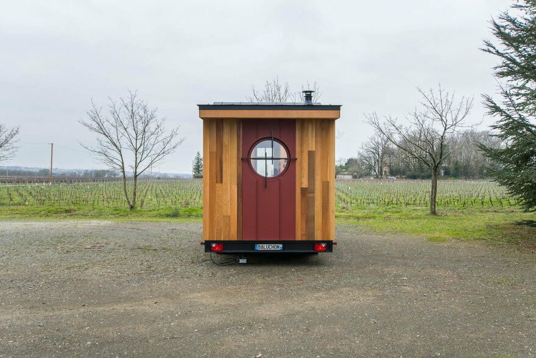
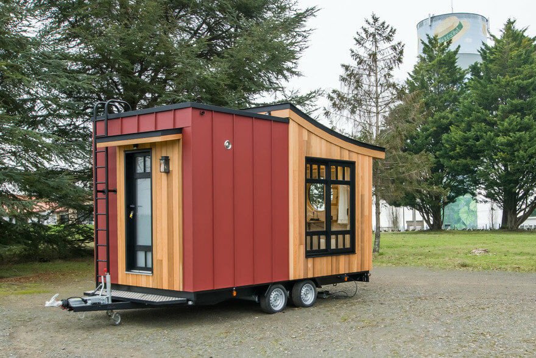
Images courtesy of Baluchon

