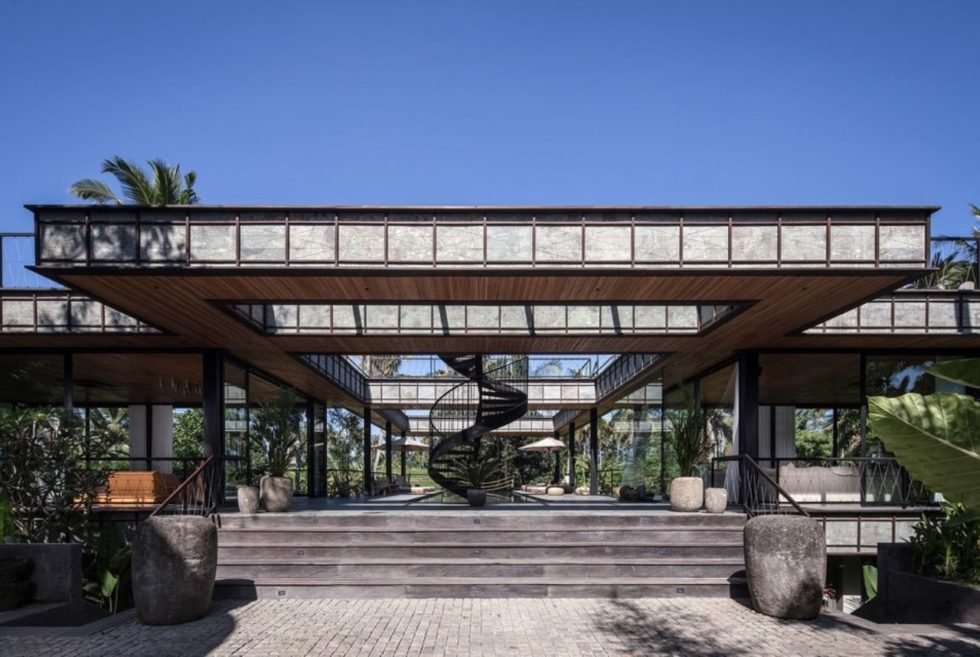The Bond House is a residential property in Bali, Indonesia is a sight to behold. Its unique structure takes inspiration from the sign of the cross.
This 500 square-meter house made from stone and wood sits on a descending riverside plot of land. Two volumes in horizontal and vertical intersections form the dwelling area. The horizontal span holds the primary volume of the house while the vertical span with a limited footprint extends toward the riverbank. This leaves the plot adjacent to the river completely untouched.
The Bond House hosts two separate loft spaces with the pool and lounge area on the first floor that boasts an open-air terrace. Meanwhile, the private quarters, comprising of five bedrooms, are found below. There is also a grotto and a spa on the same level. In the middle of the pool area is a winding staircase that leads to the rooftop terrace that overlooks the neighboring land.
In terms of privacy, the house uses glazed curtain walls to separate the indoor and outdoor space. The curtains also create a symmetrical flow with the building’s unique structure.
The Bond House is still under construction with a tentative completion date. But from the looks of it, you can already foresee endless gatherings or parties happening at the property. It not only boasts a wide interior real estate. The outdoor landscape also looks inviting even from an outside observer. The lush greenery complements the wood and stone structure and furnishings to give it a contemporary yet modern appeal.
Learn More HereImage courtesy of Alexis Dornier Projects







