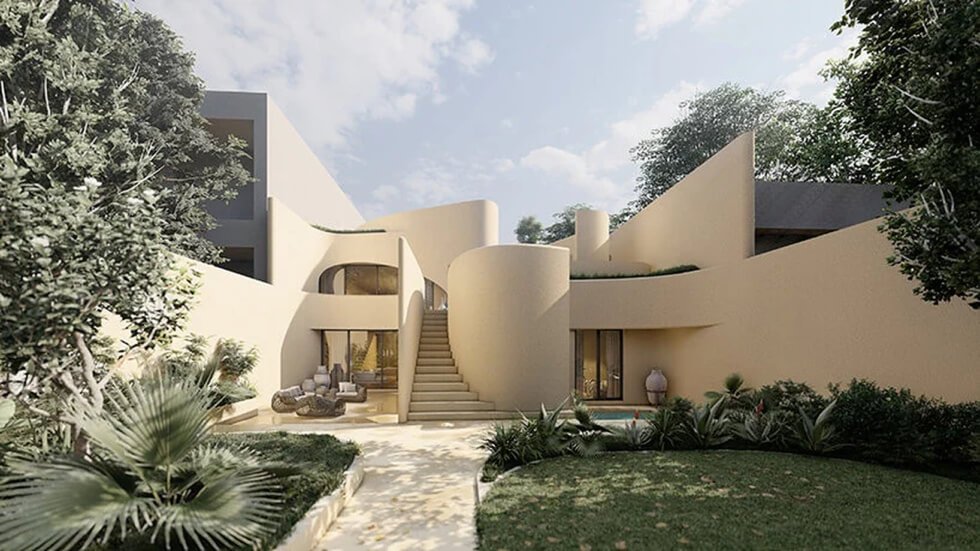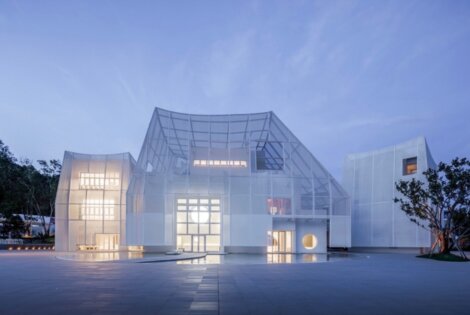Iran-based studio Team Group designs a residential property with a sculptural style that leans heavily on curved walls. The “Bohem Project” looks majestic from the outside but more so on the inside with its vast interior space.
The architecture planned the residence with an integrated nail salon. All spaces feature an undulating structure with curves creating a depth of space. The layers of curving walls wrap the balconies, courtyards, living spaces, and even the private areas. The windows and doors even look soft in their rounded or arching overhangs that create a fluid balance all throughout.
The Bohem Project uses high curved walls not only for protection against natural elements but also for a sense of privacy. A sunken courtyard and pool lie hidden behind tall walls to ensure privacy. Meanwhile, on the outside, the property is flanked by lush plant life from the driveway to the courtyard. The greenery creates a beautiful contrast against the subdued tones of the house.
Team Group describes their inspiration for the project: ‘bionic or biology inspired engineering is the modeling of systems and mechanisms of nature and living things. The method then uses creanovatology and the art of using living systems. The use of the curved structure and adaptation of nature lends to a design that promotes a sense of dynamism, growth, and fluidity alongside the evolution and aspects of aesthetics.
The Bohem Project then boasts a minimalist yet modern design. It is an oasis that serves to give a sense of calm and relaxation even at first glance at its exterior.
Learn More Here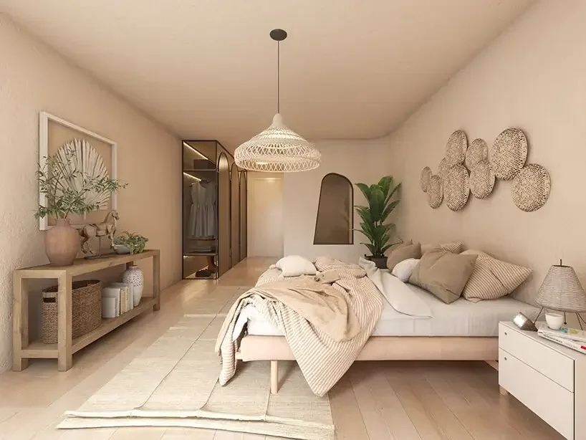
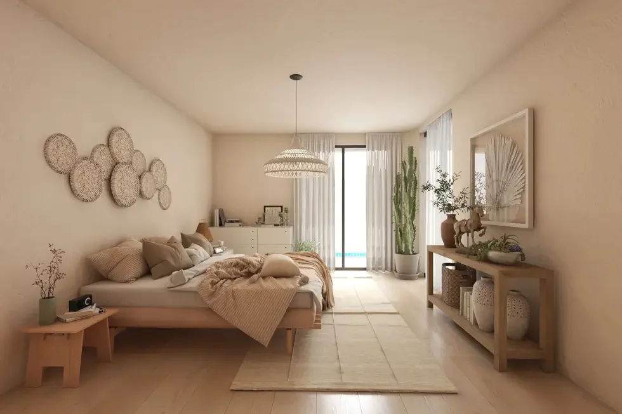
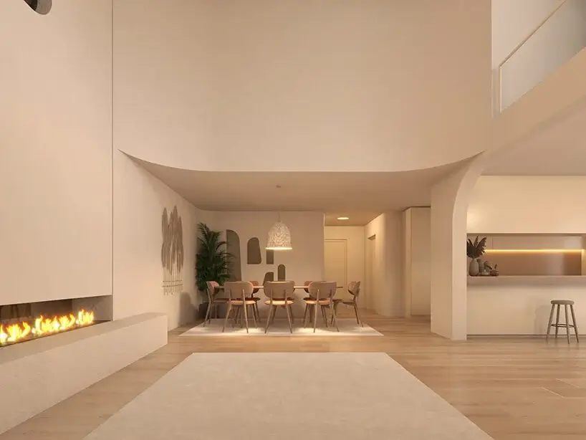
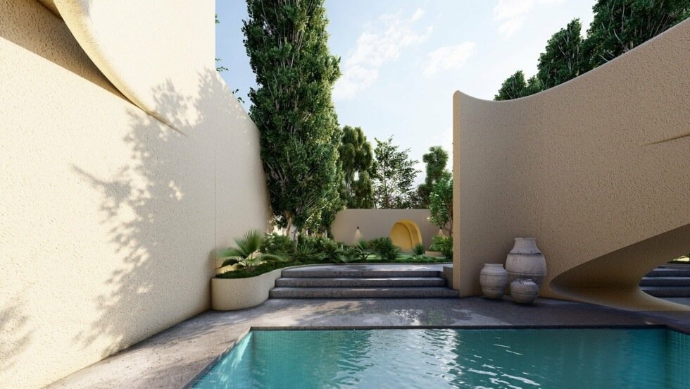
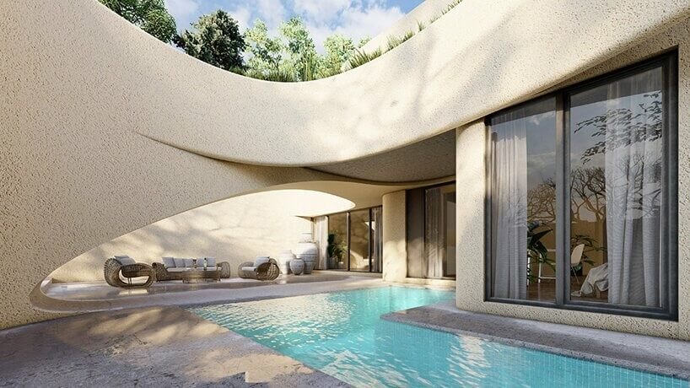
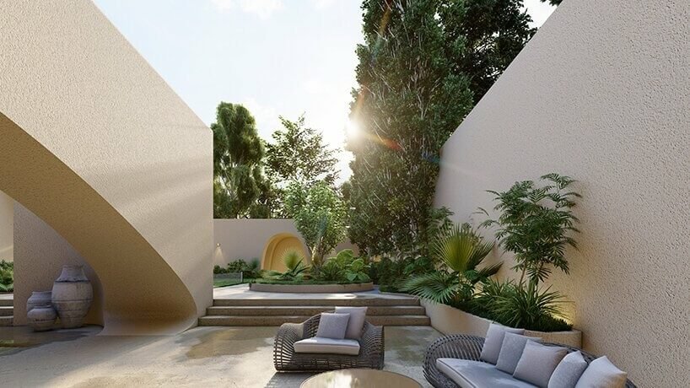
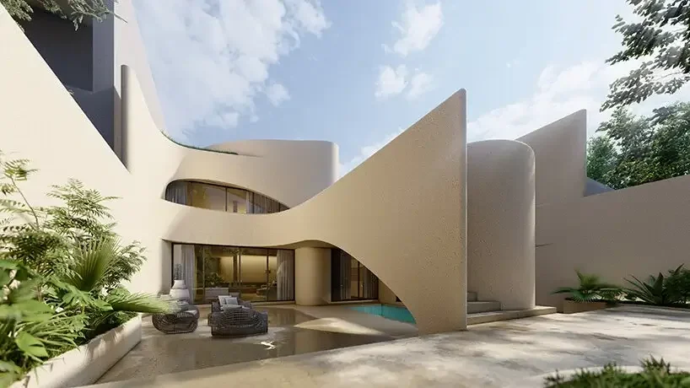
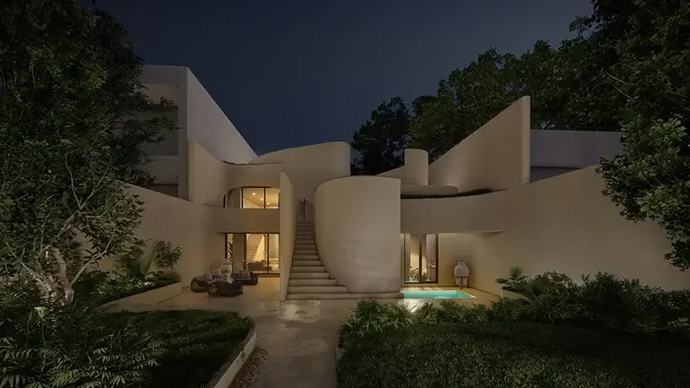
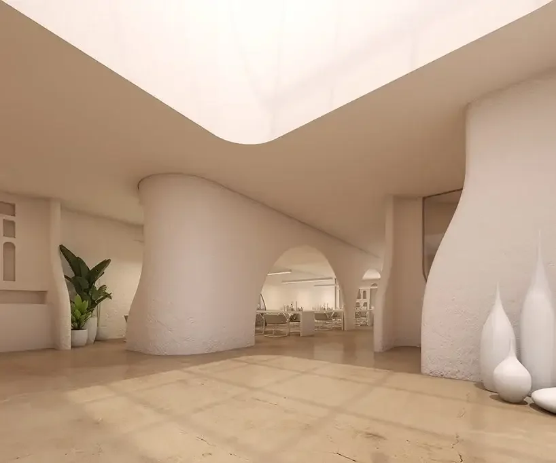
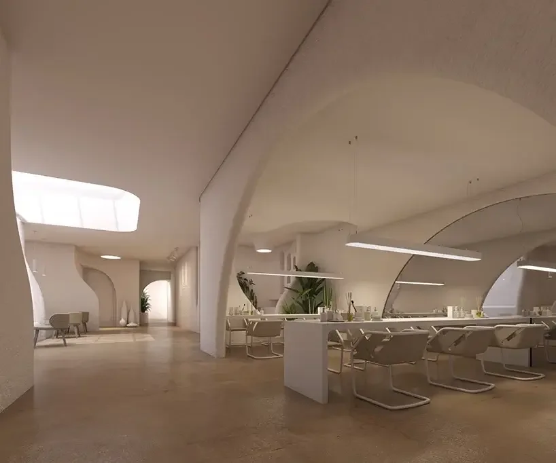
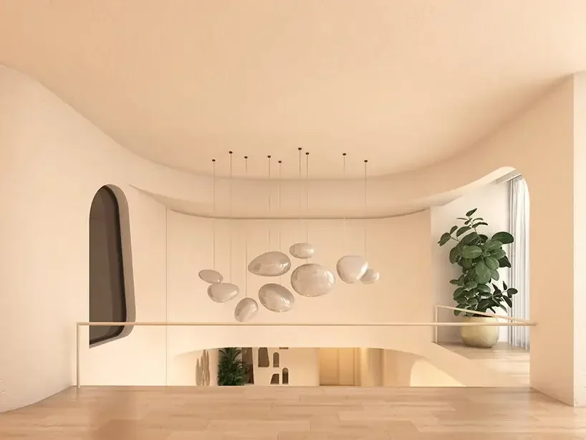
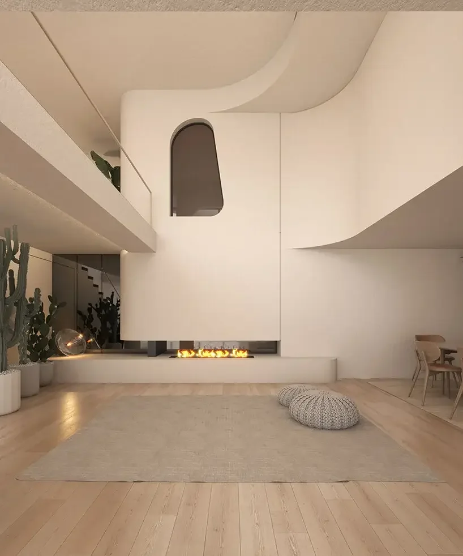
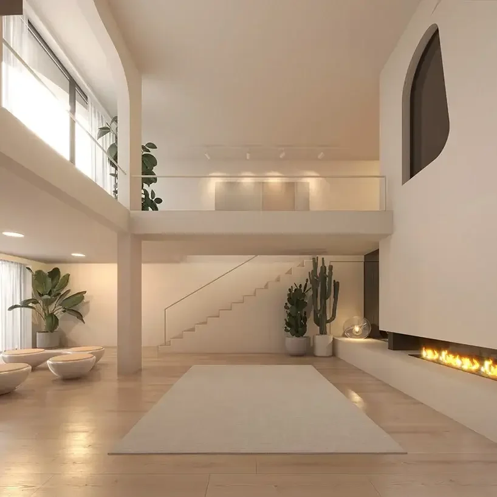
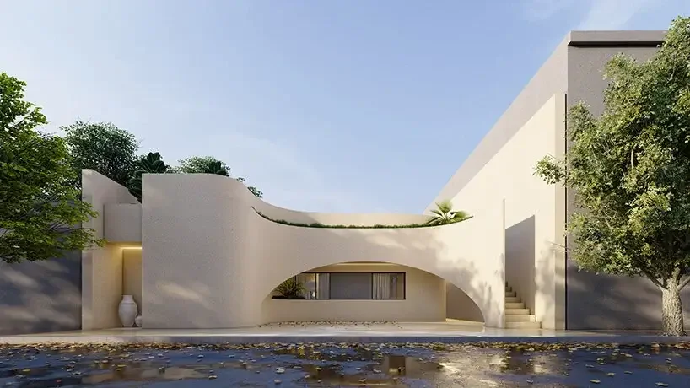
Images courtesy of Team Group

