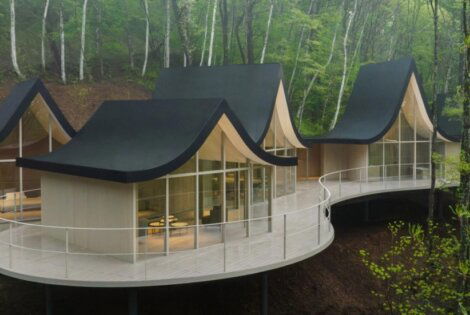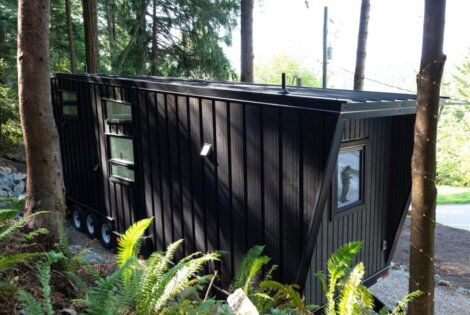A lot of folks have probably grown to love the peace and relaxation offered by isolation amid the pandemic. If given the option, many would gladly give up their urban dwellings in favor of remote locations. For the introverts who are in the market for a property that promises privacy, Bergendy Cooke Architects presents the Black Quail House.
New Zealand’s jaw-dropping natural landscapes are steadily turning it into a real estate hotspot. To date, we have already featured several remarkable residences located there. There’s the Caspers House, Fielding House, Lindis Lodge, and just recently – the Waiora.
Meanwhile, the contemporary Black Quail House spans 3,875 square feet. To give its owners a wonderful vantage point that highlights everything around it, Bergendy Cooke Architects builds it on a hillside. Moreover, the location is what many would consider inhospitable as it stands on historic mining tailings.
Nevertheless, it has convenient access to the family vineyard and a view of the river below. This modern bungalow borrows from the surrounding features of the area. As such, the Black Quail House uses precast concrete walls. Even the courtyard emulates the rocky terrain with pebbles and crushed stone spread about.
There’s also the steel cladding on some sections with natural weathering. This adds a rugged personality to the exterior of the home. Step inside, the cozy interior to experience the warmth brought about by the wooden elements. You won’t find that many curves as almost every space touts sharp corners.
Floor-to-ceiling glazing also invites natural lighting to fill the rooms. The Black Quail house tells us New Zealand is a wonderful source of awesome architecture. We’ll definitely keep an eye out for whatever 2022 has in store for it.
Learn more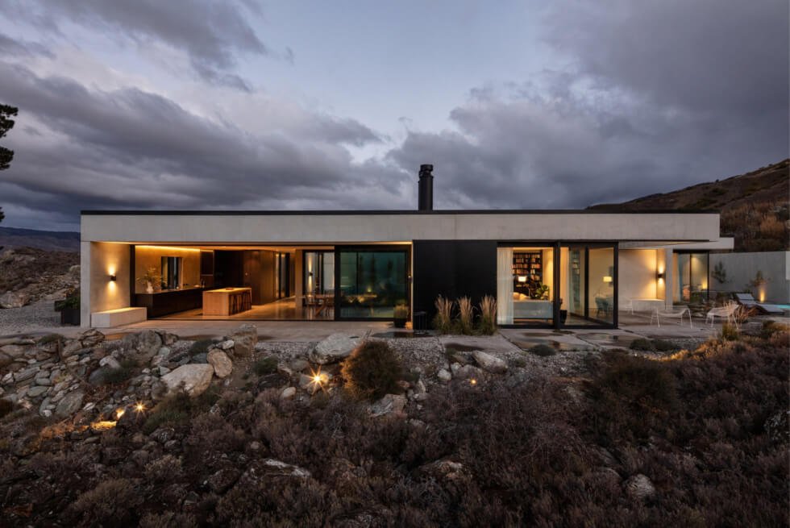
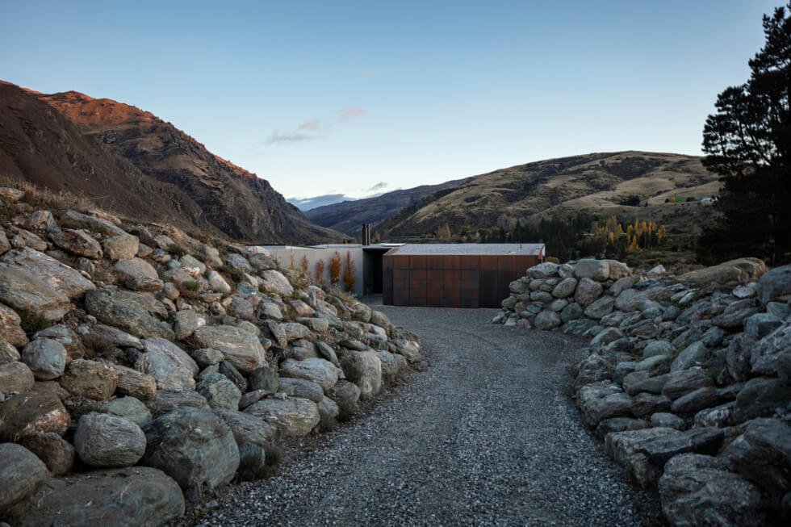
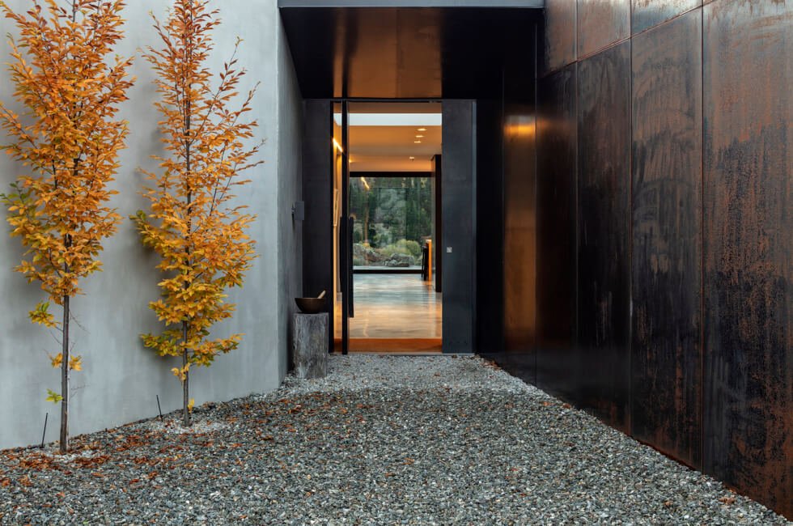
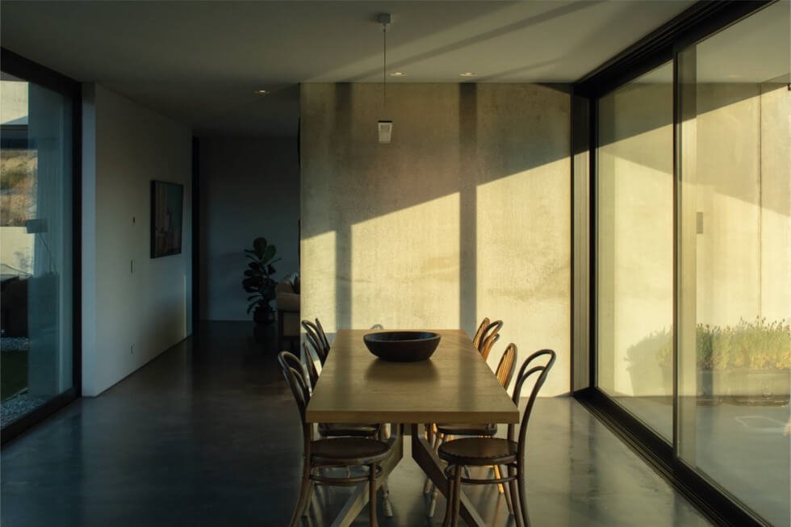
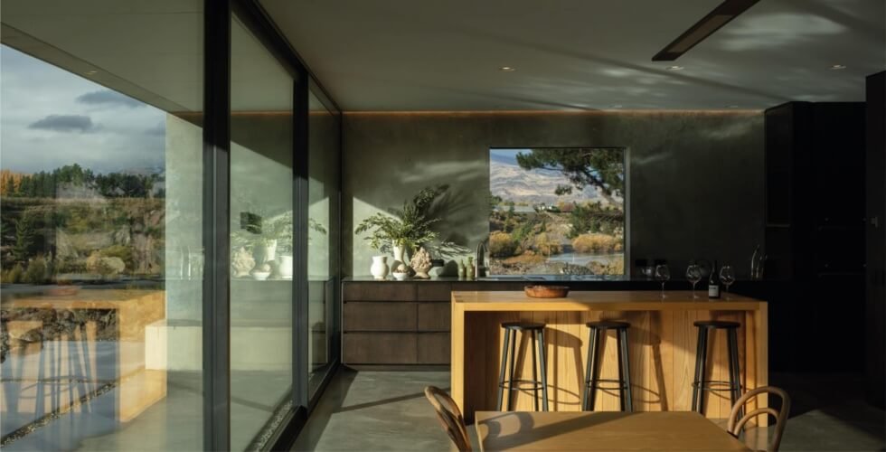
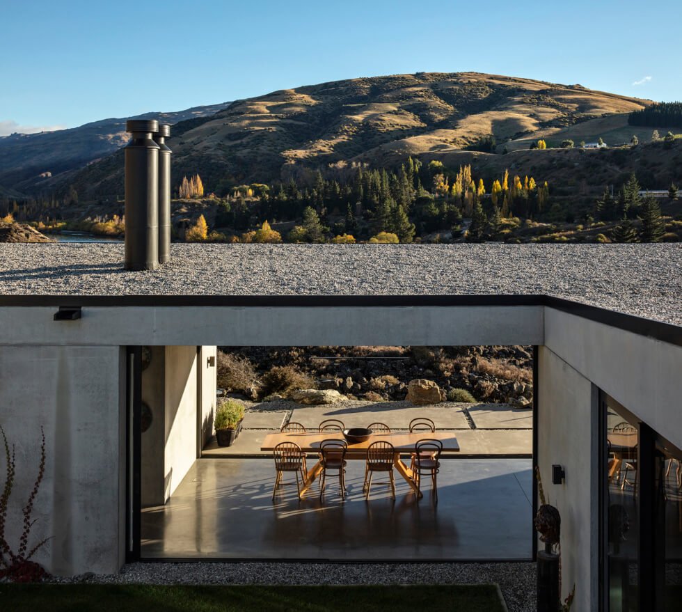
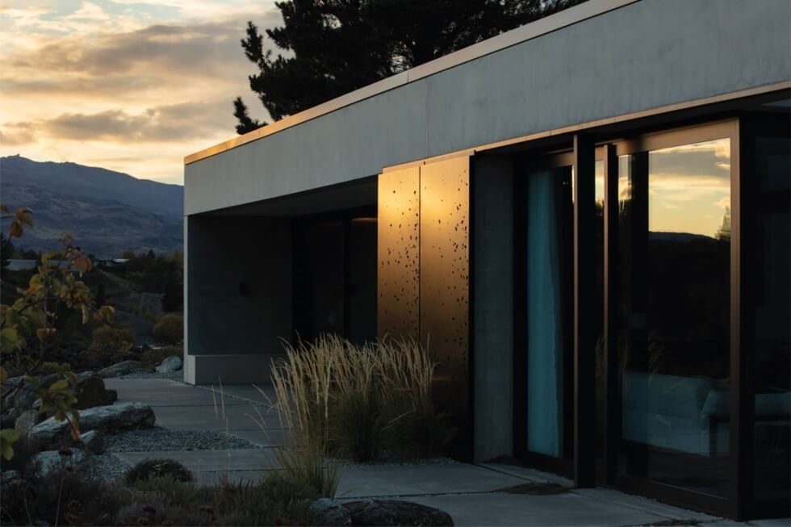
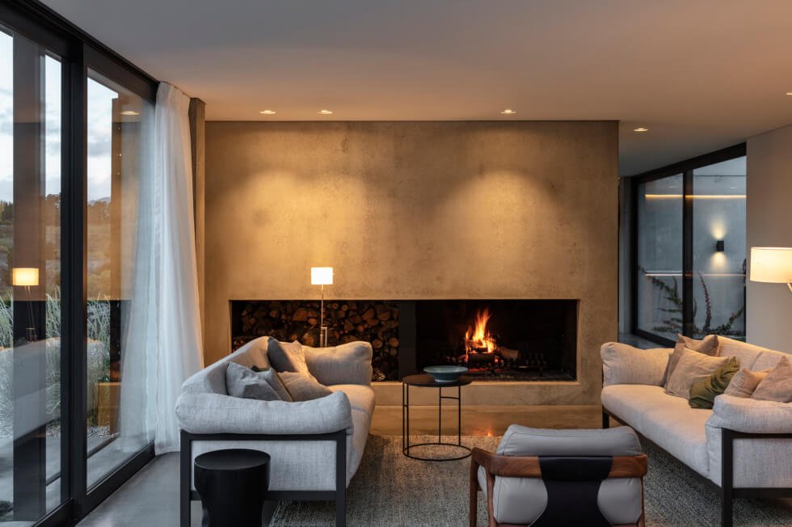
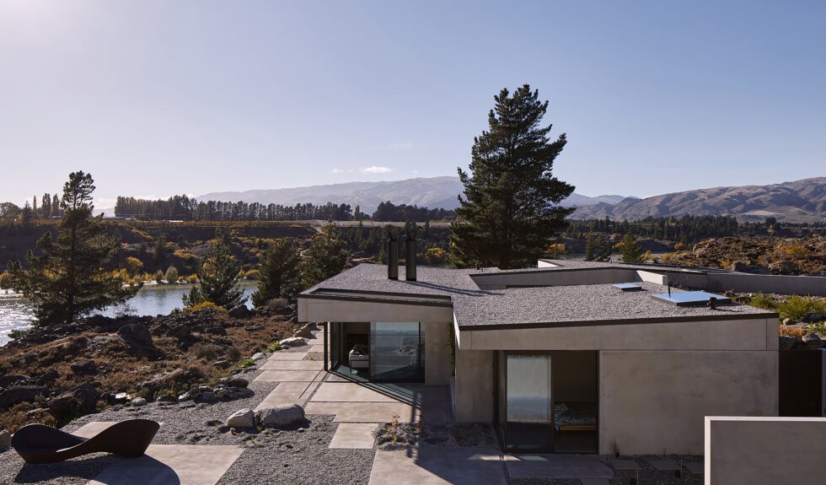
Images courtesy of Bergendy Cooke Architects





