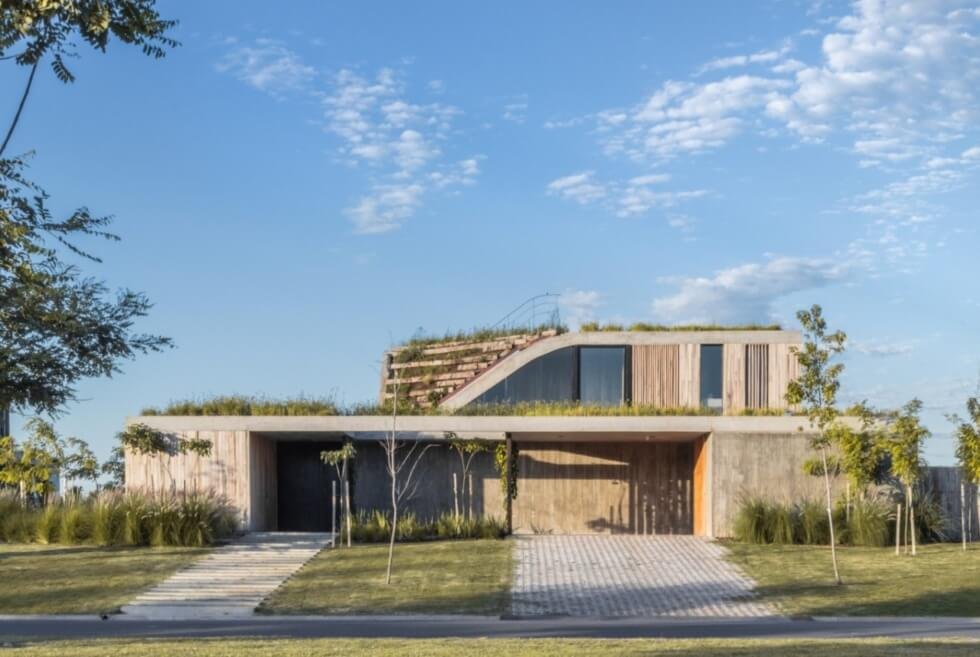AtelierM designed Nirvana House, in Pilar, BsAs, Argentina, based on the concept of Nirvana, which the studio described as a “state of being that can be achieved in the midst of everyday life, instead of being a distant goal disconnected from reality.” As such, the structure aims to embody this concept by creating a physical space that is connected to everything while at the same time being disconnected from everything.
The studio designed a two-level home that blends with its topographical setting by using natural elements of concrete and wood and incorporating a green roof. The home encourages residents to be their authentic self without restrictions where they can live in harmony with themselves and their surroundings.
Nirvana Home features an open-plan layout for the kitchen, dining, and living areas found on ground floor, which is flanked by expansive glazing and sliding glass doors to connect indoors and outdoors and invite natural light. Meanwhile, the upper level hosts the bedrooms and more private spaces of the house that offer serene views of the landscape, where a central water pond can be seen enhancing the home’s connection with the natural landscape.
“In summary, the Nirvana project aims to provide a physical space where people can find their center of freedom and live in harmony with the universe, transcending the limitations of desires, fears and social expectations. It is an invitation to embrace true freedom and become who you are meant to be,” AtelierM says. Nirvana Home “offers a sanctuary of true freedom, where residents can live in harmony with their inner being.”
Learn More Here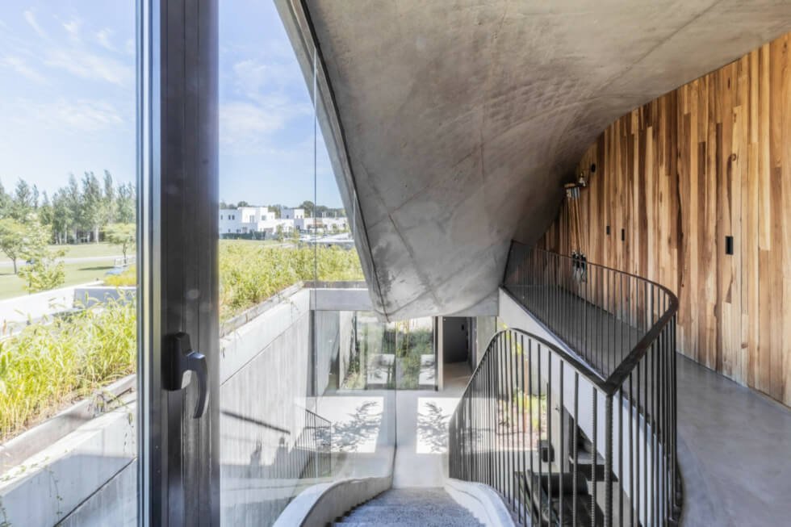
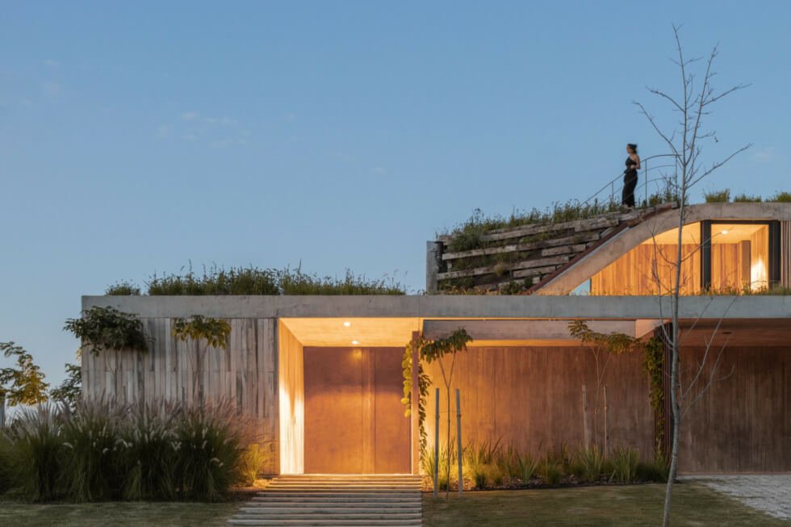
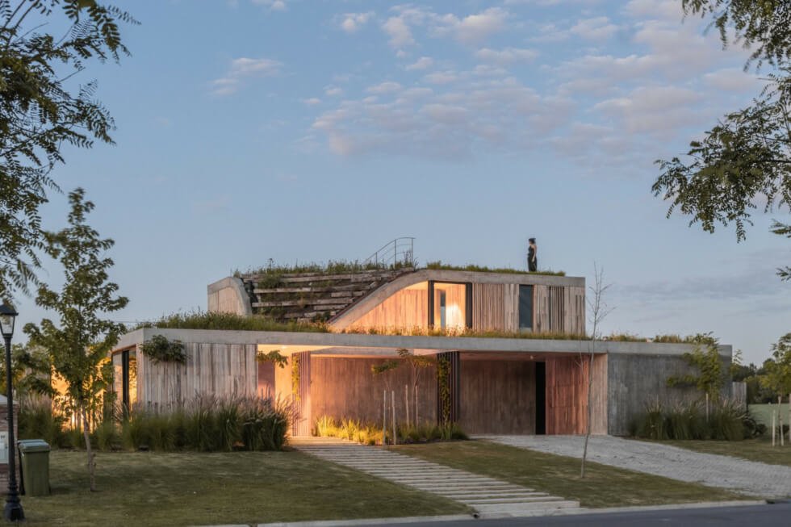
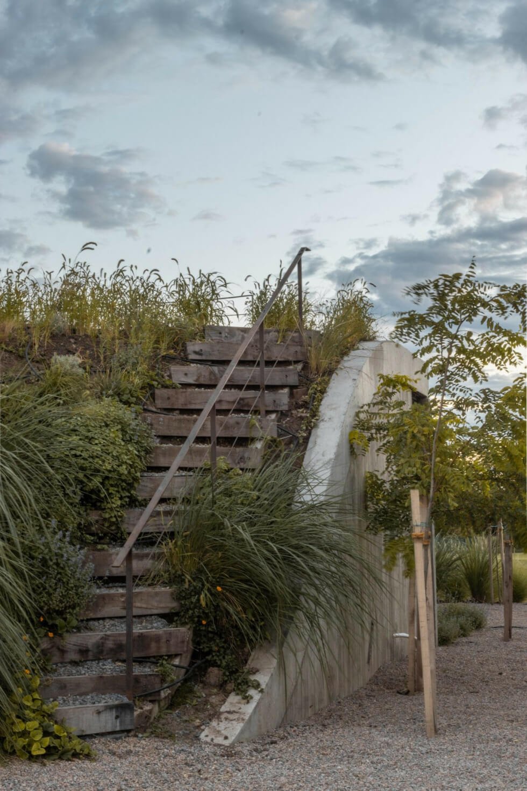
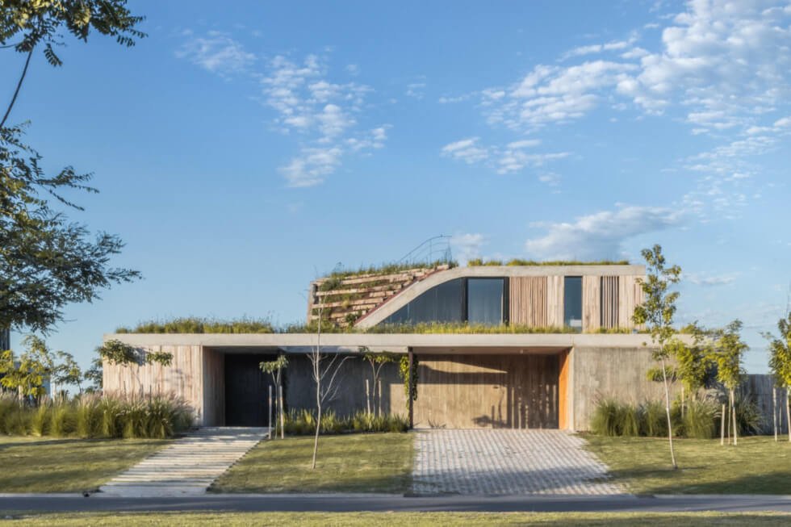
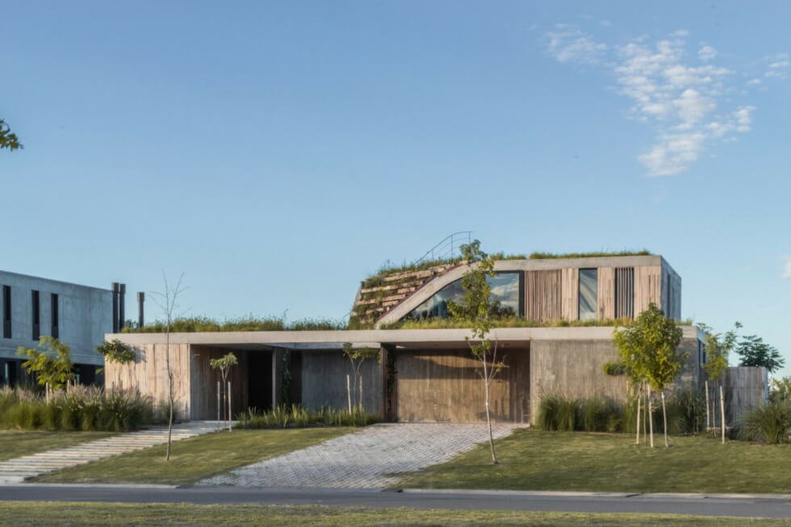
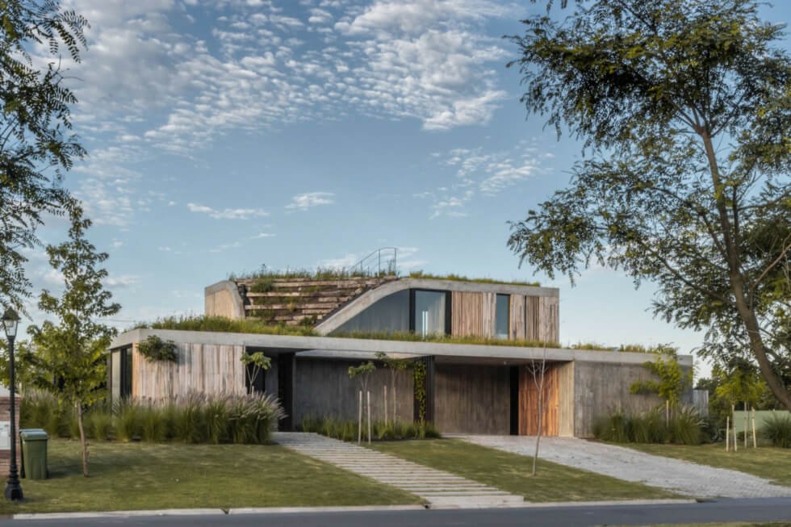
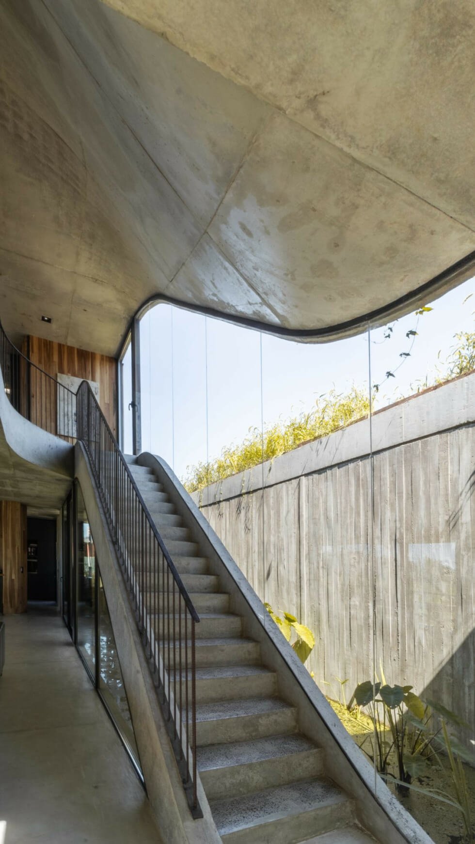
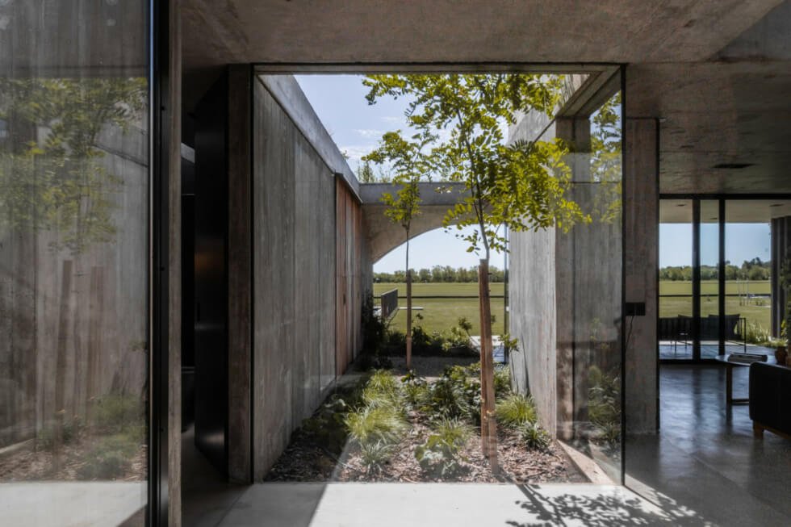
Images courtesy of AtelierM

