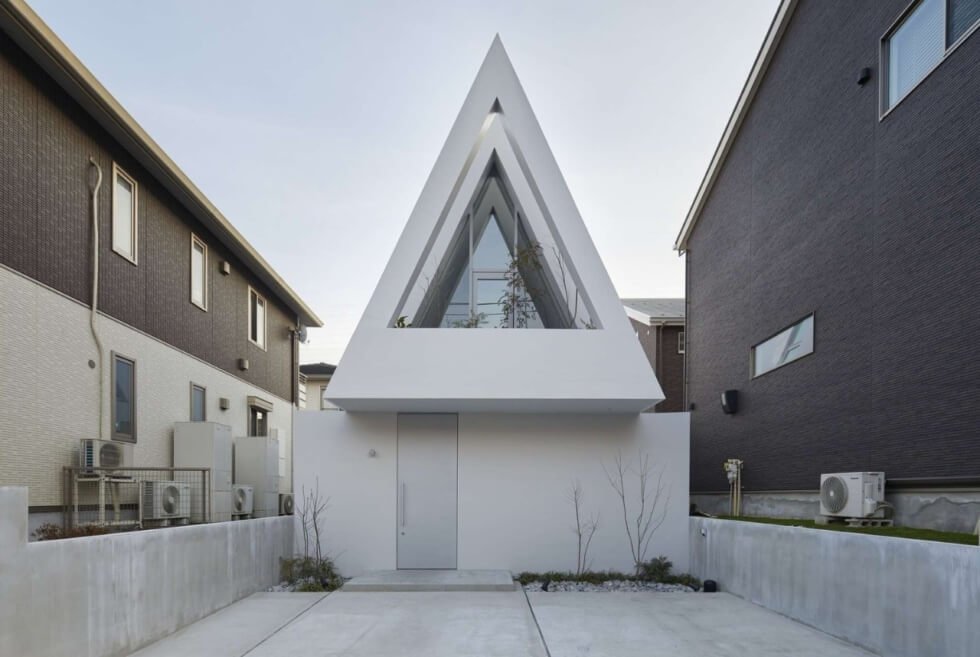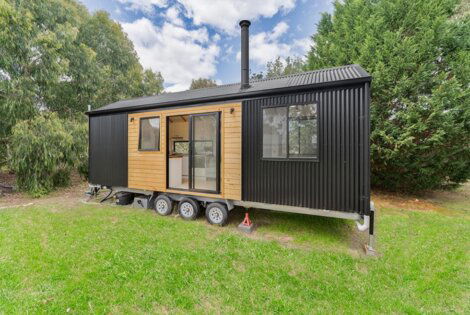The House In Yokohama by Airhouse stands out among its neighboring houses with its all-white triangular structure. It sits a step above the front road in the quiet street of Aobadai, in Yokohama City, Kanagawa Prefecture.
The team designed the house to have a bright and open space without sacrificing privacy. To do this, they excavated the mound from the original land to road level. Then they lowered the excavated land to ground level from the neighboring land.
Airhouse then erected a new retaining wall that surrounds The House in Yokohama. The wall also forms the interior space of the first floor. There is a living room, dining room, and kitchen, an enclosed terrace at the back of the house, and a semi-underground guest bedroom. The entrance leading to the house from the road is smooth and has a few steps.
A triangular atrium fitted with slit-shaped skylights and a glazed wall overlooking the front road sits atop the ground floor. The light that pours in through these windows reaches the LDK and the entrance, providing the interiors with natural lighting and a sense of openness. A spiral staircase connects the ground floor to the semi-basement and also leads to the triangular volume.
“The angle of the triangle is to extend the sky high so that the roof can receive the light properly, and at the same time to create a gap between the neighboring house and the neighboring house so as not to block the light from the neighboring house’s windows while ensuring the clearance from the neighboring house,” Airhouse says of the House In Yokohama.
Learn More Here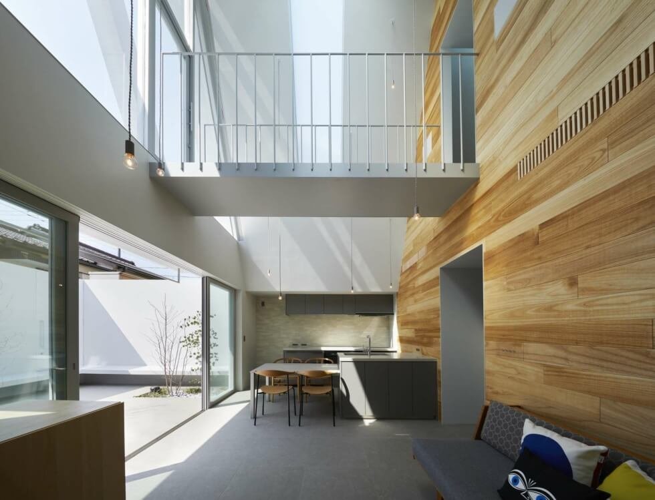
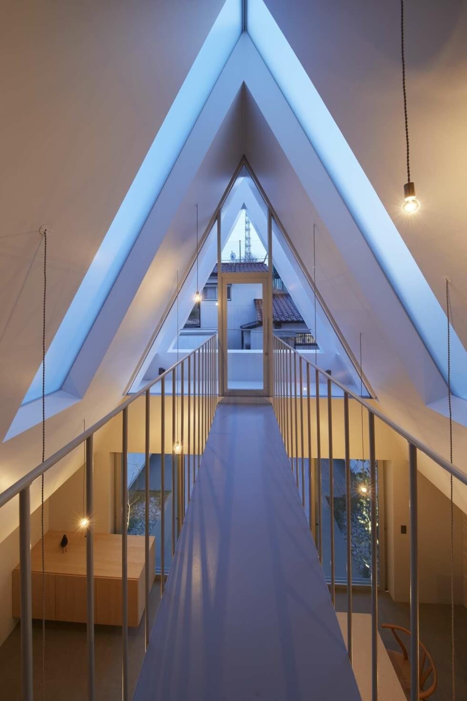
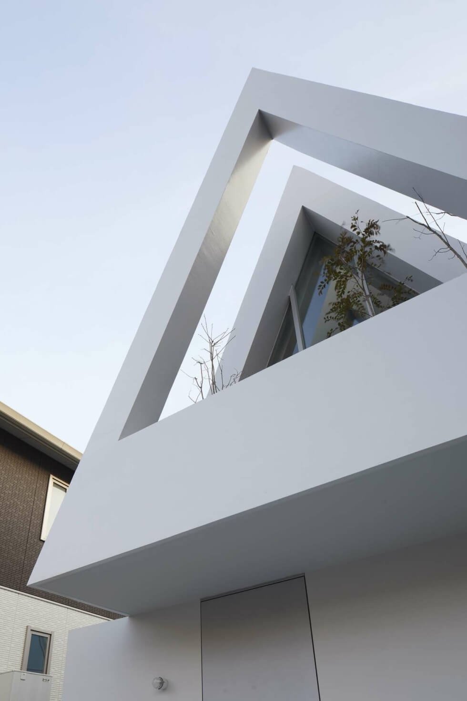
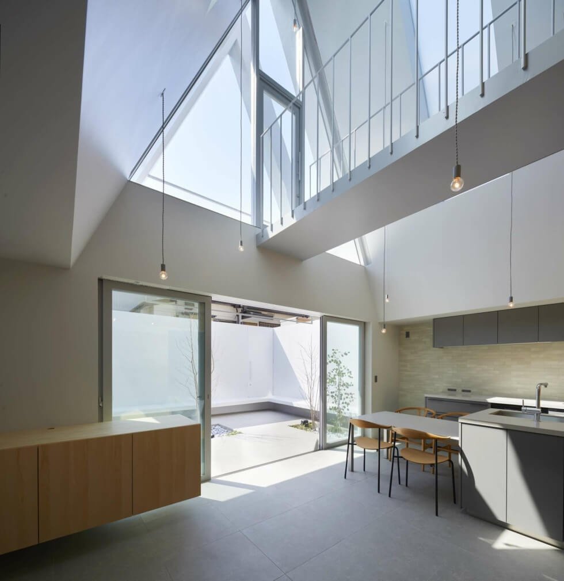
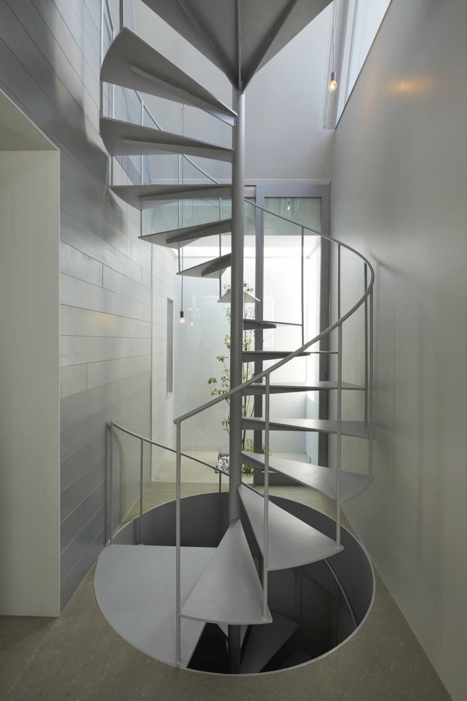
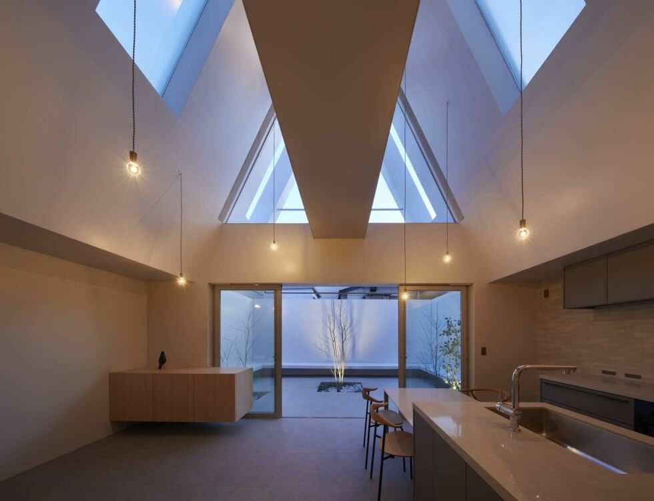
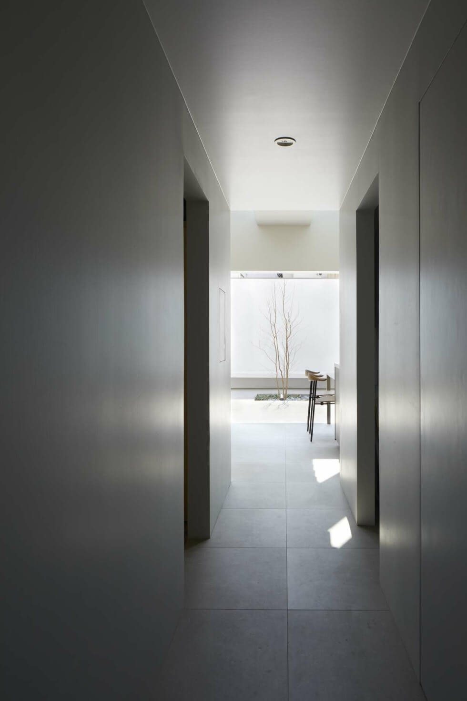
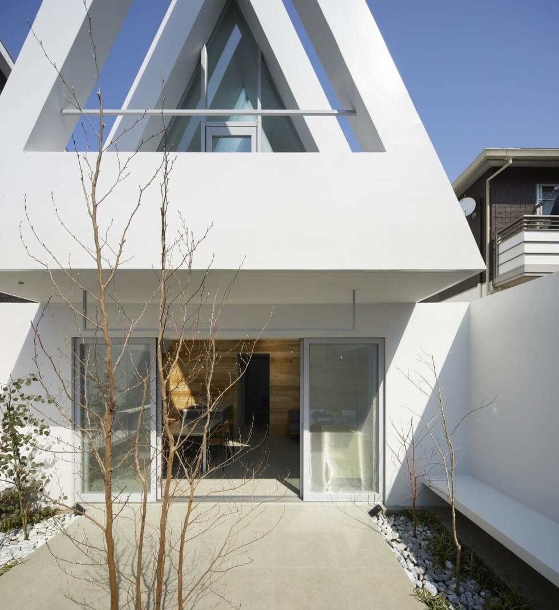
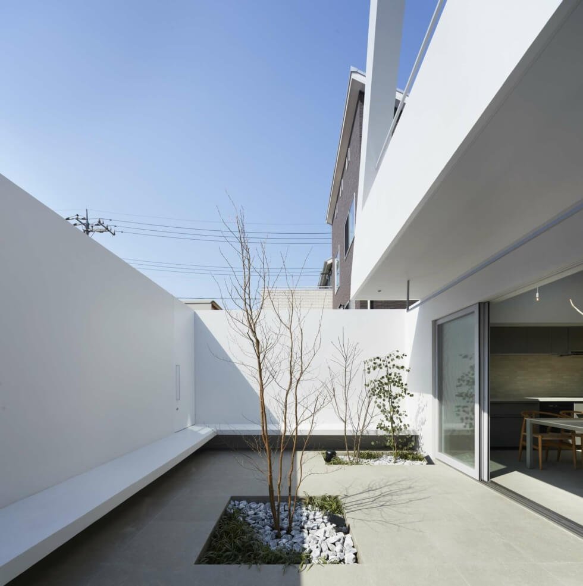
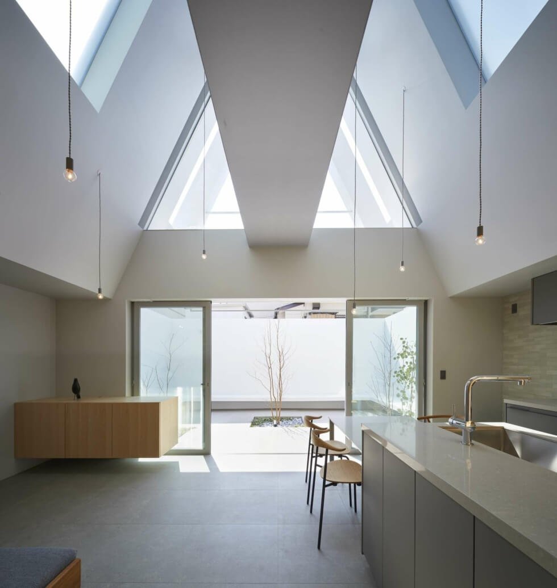
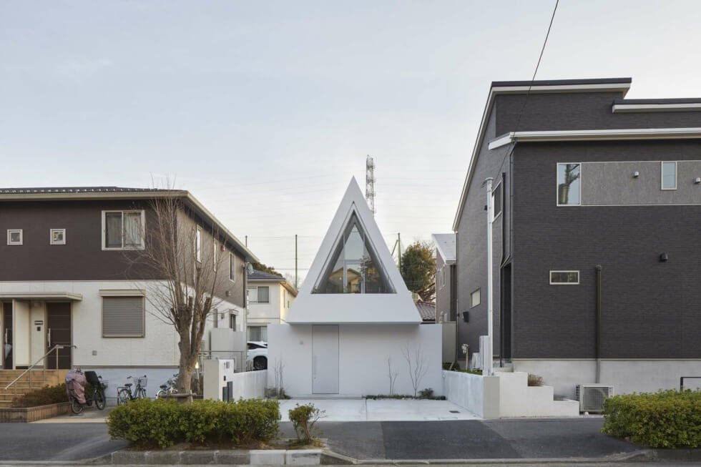
Images courtesy of Airhouse

