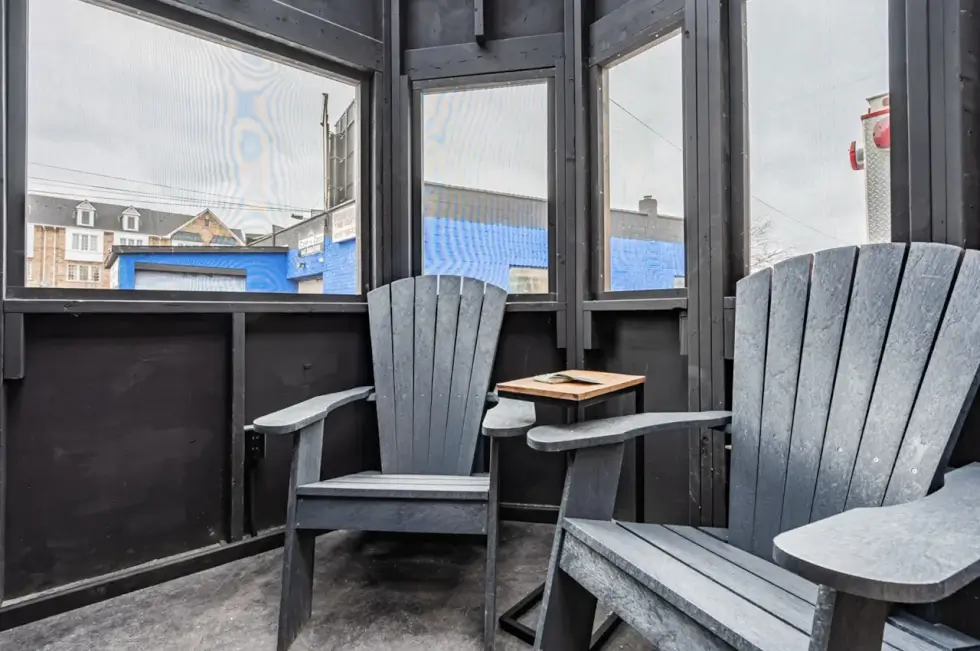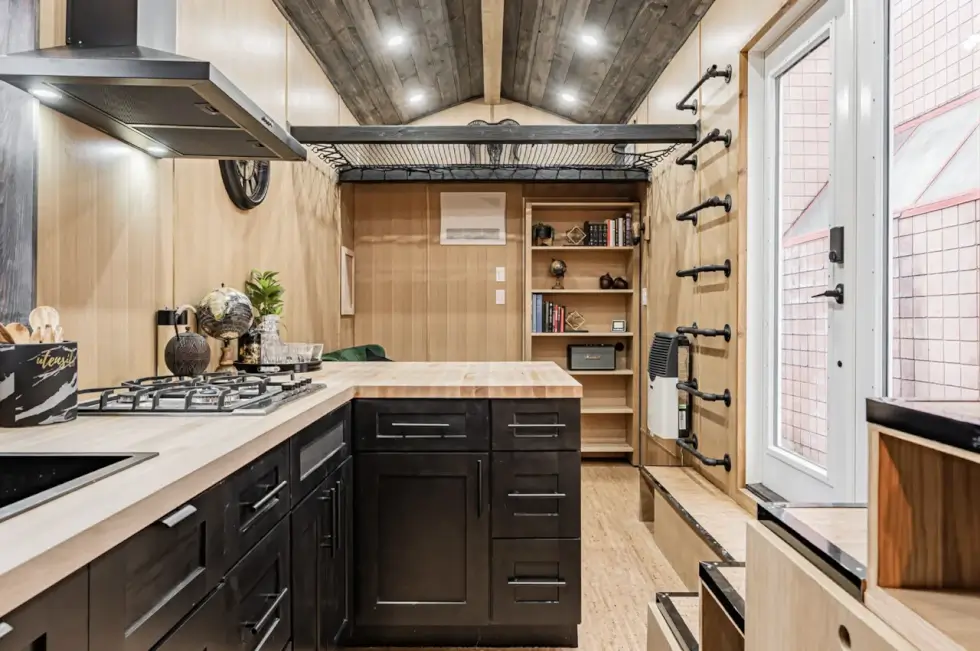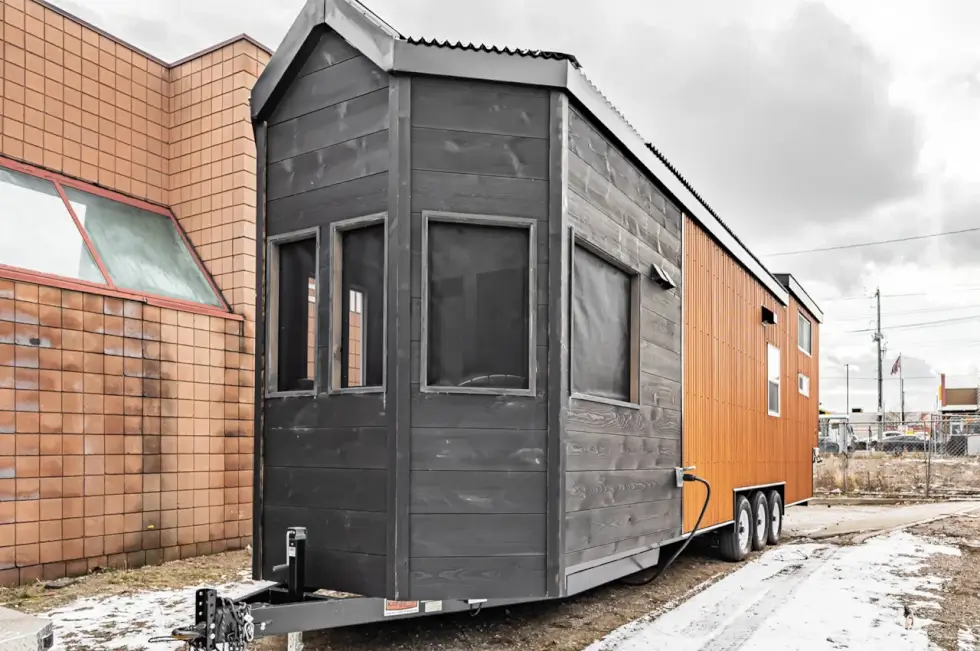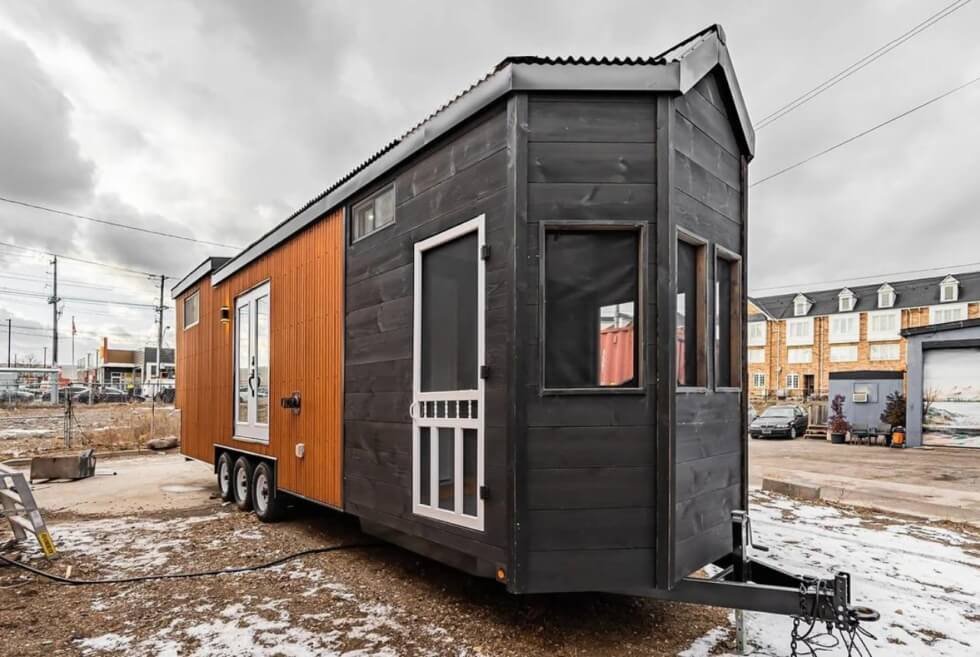Acorn Tiny Homes cleverly equipped the Sherloak Homes with a hidden porch. Like its possible reference to Sherlock Holmes, it takes a bit of detective work to find this area of the tiny home.
This novel twist to the towable dwelling sets it apart from its kind where the porch is commonly visible and easily accessible at the back or at the front. Instead, a hidden bookshelf doorway located near the kitchen and living room serves as entryway to an interior enclosed porch.
A push on a pressure plate concealed in a nearby wall-mounted light fitting lets you unlock the bookshelf door, which you can then open like a normal door. It opens to a light-filled and airy porch perfect for relaxing or entertaining guests. This area of the Sherloak Homes also has a separate door that leads directly to the outdoors.
Aside from this novel feature, this tiny home based on a triple-axle trailer comes with all the comforts of a typical modern home. Despite measuring just 34 feet long and offering around 372 sq. ft. of space, it is furnished with a spacious kitchen equipped with a double sink, a fridge/freezer, and a microwave oven. It also has a four-burner propane-powered stove, a breakfast bar, and loads of custom cabinetry for storage.
Moreover, the Sherloak Homes comprises of two lofts with the main one serving as the bedroom equipped with a double bed and low ceiling. This loft is accessible via a storage-integrated staircase. Meanwhile, a ladder attached to the wall leads to the other loft that can serve as additional bedroom or storage room.
This tiny home on wheels was custom-built for a member of the Canadian Forces who has to transfer bases every 3-5 years, making it an efficient dwelling. Its opposite end hosts a small bathroom with a stowable composting toilet. Outside, woodgrain steel finish and charred wood make up the cladding.
Check It Out










Images courtesy of Acorn Tiny Homes







