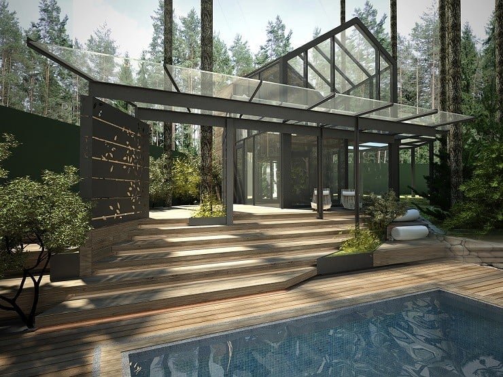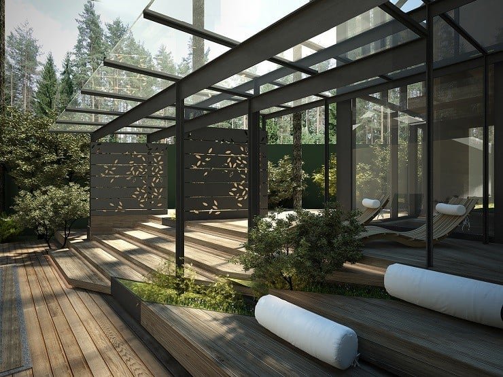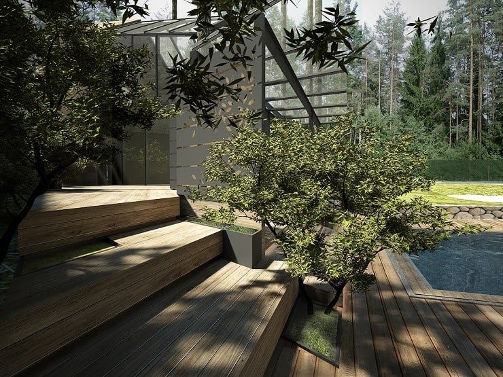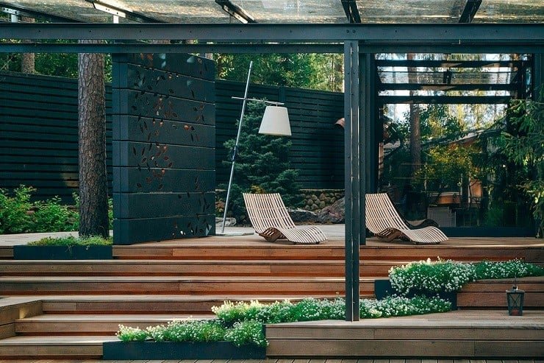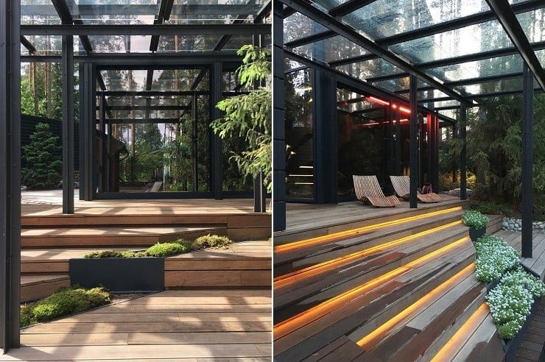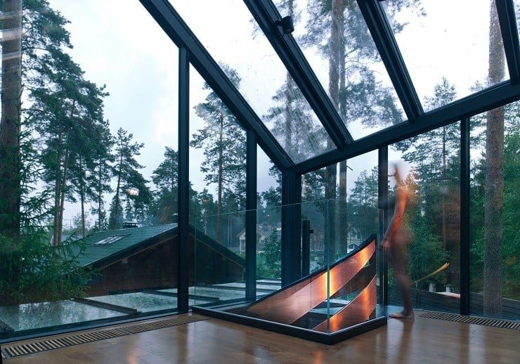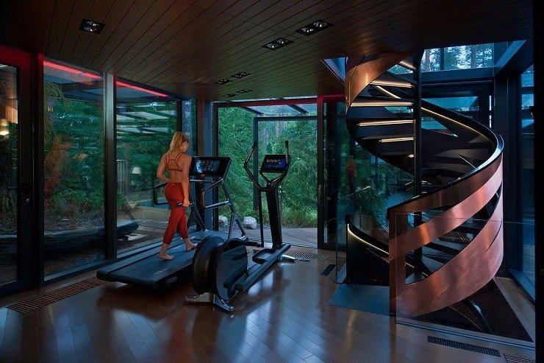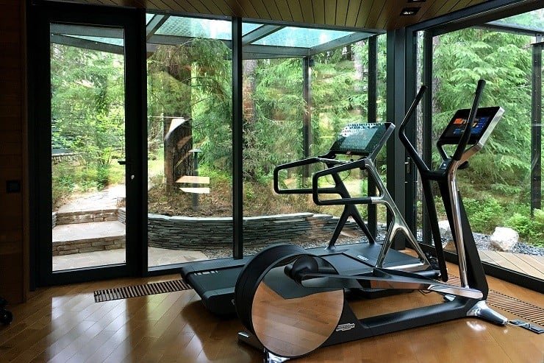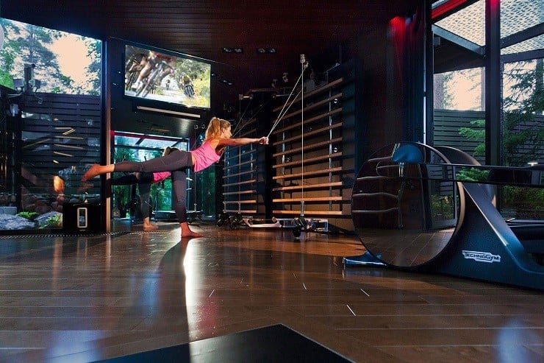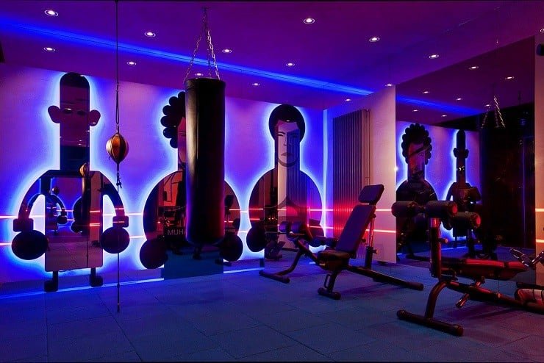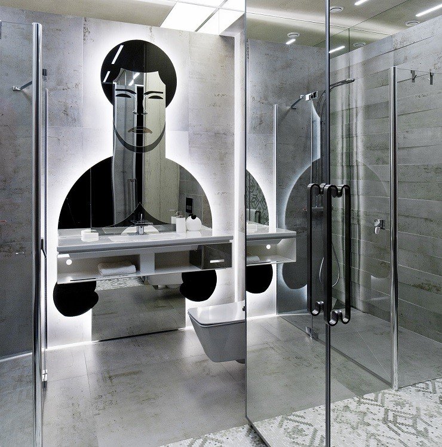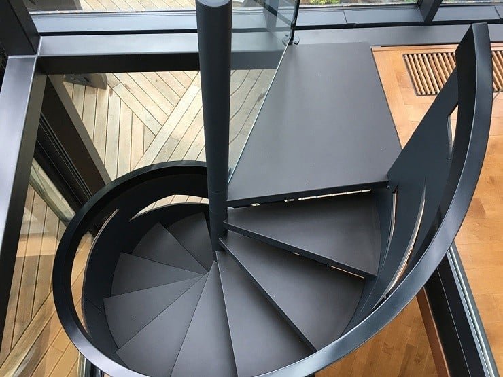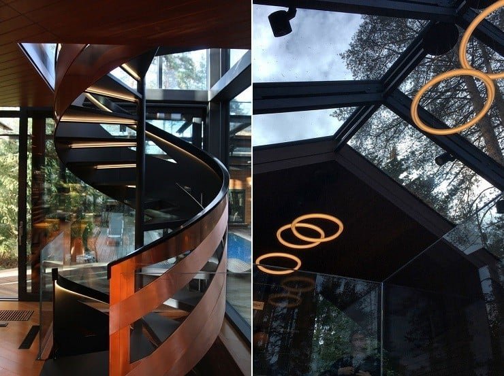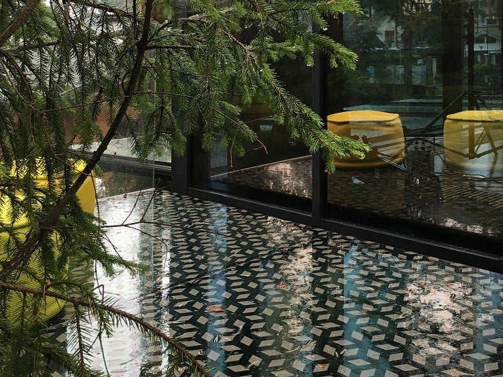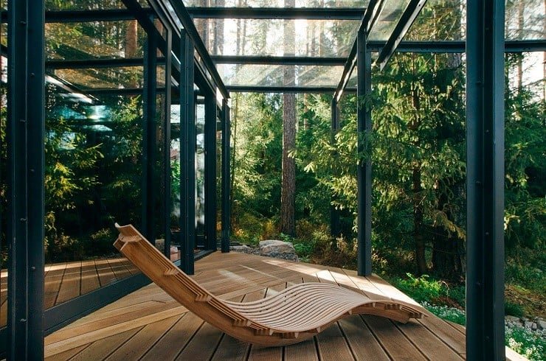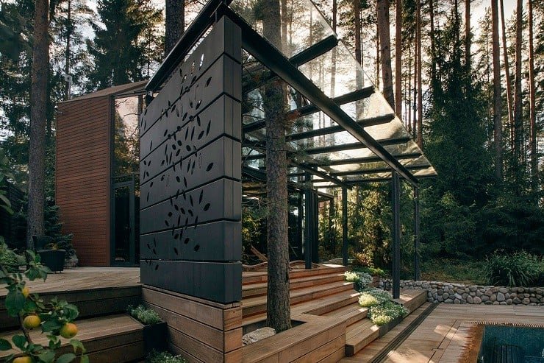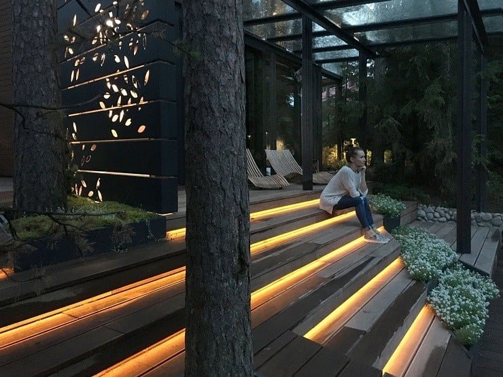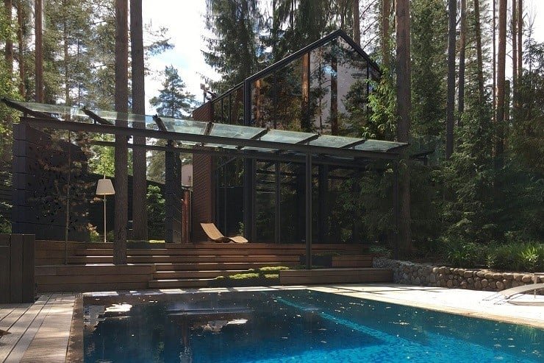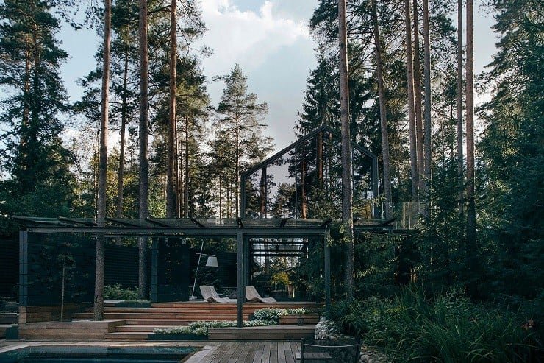
Challenged to construct a complete sports facility in the suburbs of St. Petersburg, Russia, Horomystudio architects not only accomplished the mission but did it with style. Given only limited space and orders to not harm the landscape, they used manual labor and special techniques to make The Sports Pavilion blend in with the trees and gardens surrounding it.
The basement of the three story building was constructed in a top-down method where the structure was built downwards as the ground was taken away in levels. This basement holds the weight benches and locker rooms. On the ground floor, the cardiovascular equipment is set up behind huge glazing to maximize the view of the surrounding trees. The top floor houses a yoga gym and balcony.
All the North side is extensively glazed while the South side is wood. There are numerous glass-topped canopies (some with trees growing through them) for outdoor exercise and activities. The project also uses SPORTEC style and MIRAGE hardwood sports flooring to maintain the highest standards for a sports facility. As beautiful and graceful as it is practical, the Sports Pavilion was a complete success. [via]
