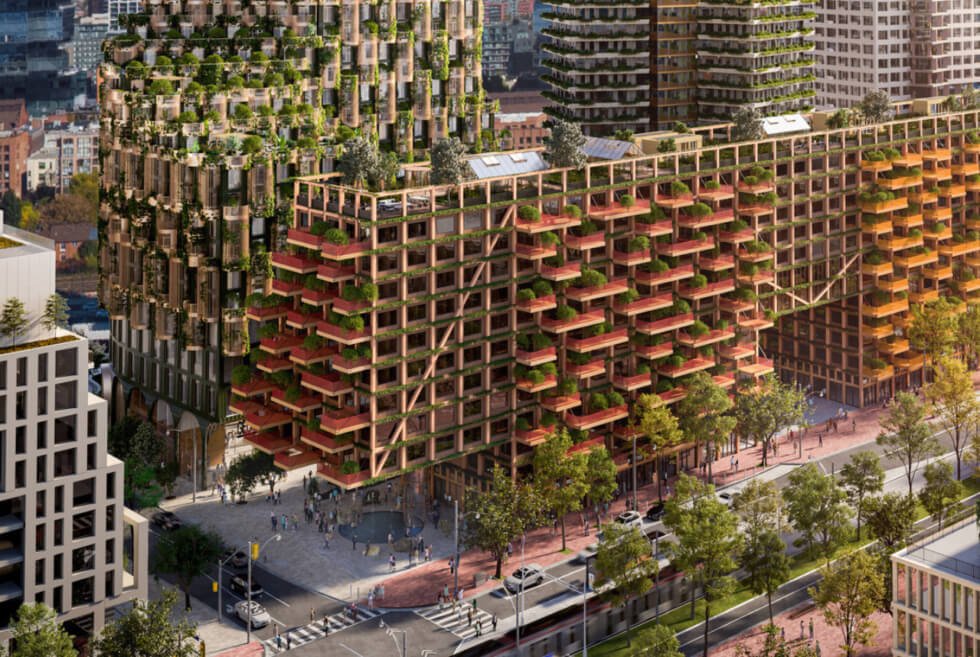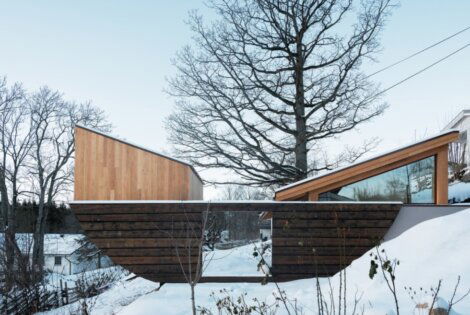Architecture studio Adjaye Associates has pitched Timber House, a plant-covered building to be part of the structures at Toronto’s Quayside. The residential building is pegged to be one of the largest residential mass-timber buildings in Canada.
The architects envisioned their project to provide affordable living accommodations and a place for senior citizens to call home. The house stands out because of its eco-friendly design. The building’s facade will have a crisscrossed of narrow beams and feature patios for plants or other greenery. Moreover, atop the structure will be a dedicated “significant” urban farm.
The Timber House is part of the planned residential and commercial establishments that will make up the L-shaped Quayside. It will feature over 800 affordable homes across the area, alongside market homes, robust public spaces, and new business opportunities.
Likewise, other planned projects on the redeveloped 12-acre site on Toronto’s waterfront include an 8,000 square meter forested green space between the Timber House and the row of towers. It will be a two-acre space of “car-free green spaces for residents and visitors.” Then there are the cultural buildings designed to celebrate the Indigenous community.
Quayside will be “the first all-electric, zero-carbon community at its scale.” George Zegarac, president of Waterfront Toronto, said they set out to make the district “the kind of community that meaningfully improves the lives of its residents, neighbors, and visitors.”
Adjaye Associates’ Timber House makes up part of the planned structures at Toronto’s Quayside. It also includes the Alison Brook Architects’ designed Western Curve, a tower that rises up from slender arches. Then beside it is The Overstorey tower from Dutch studio Henning Larsen.
Learn More Here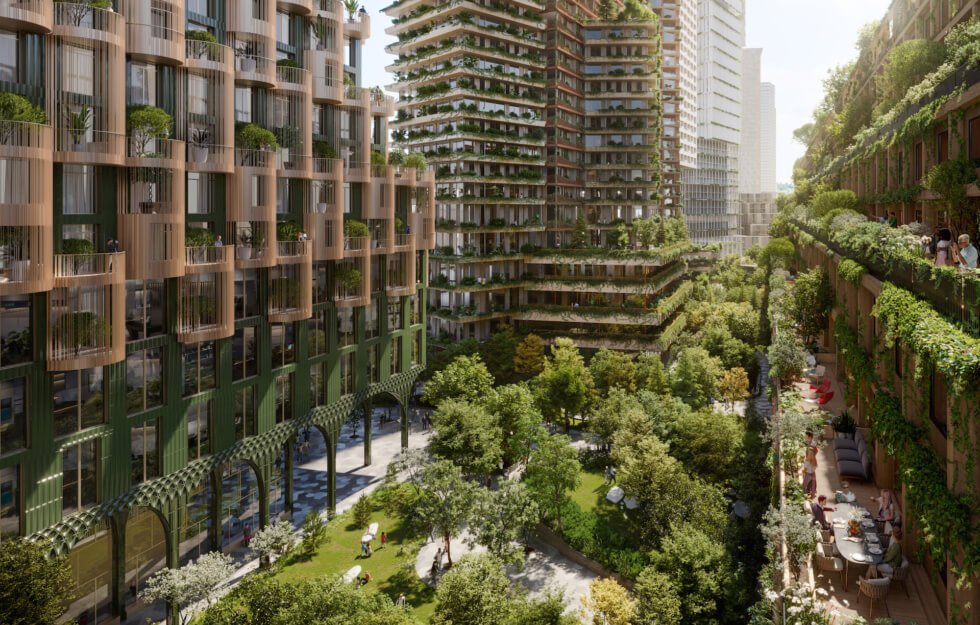
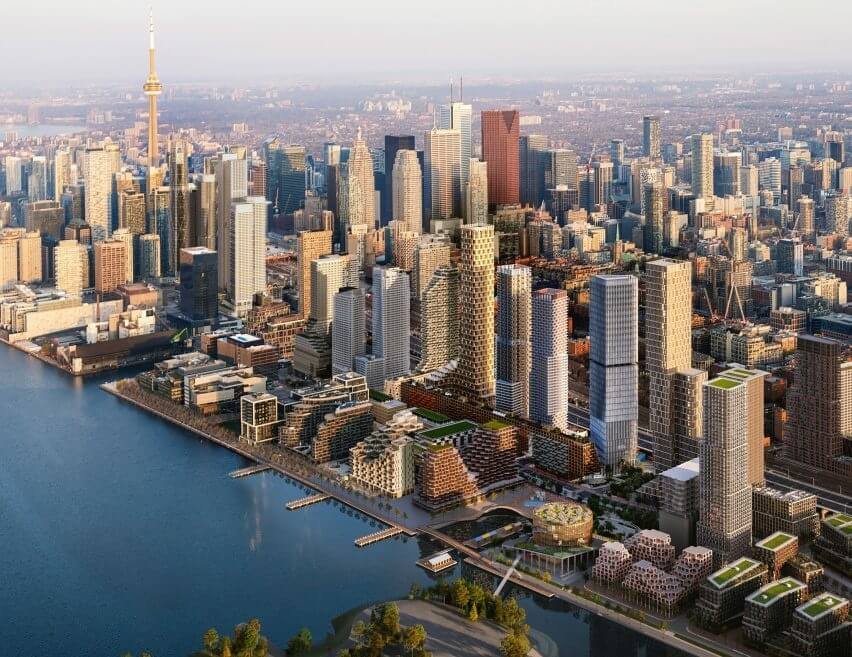
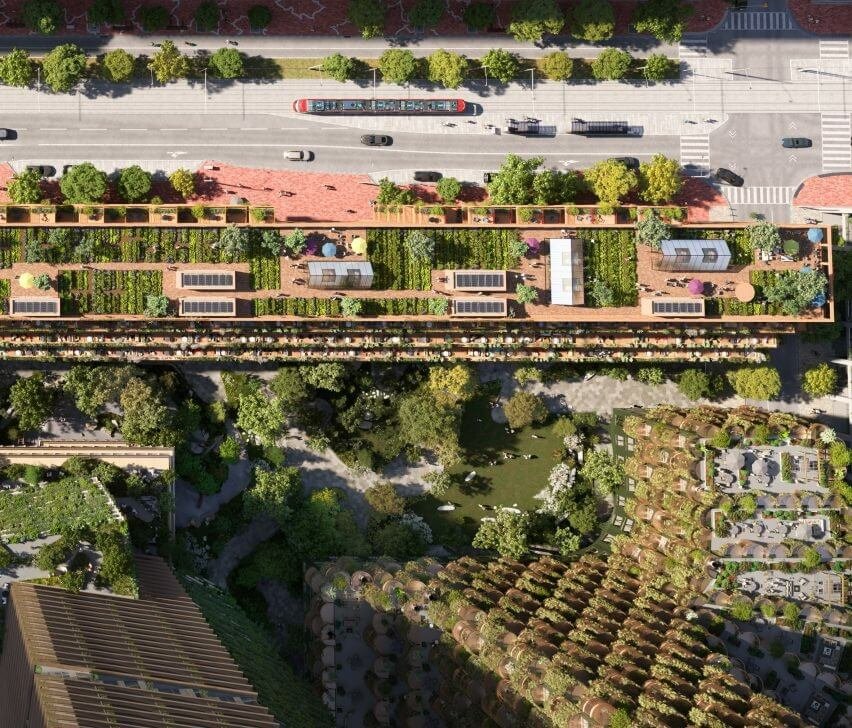
Images courtesy of Adjaye Associates

