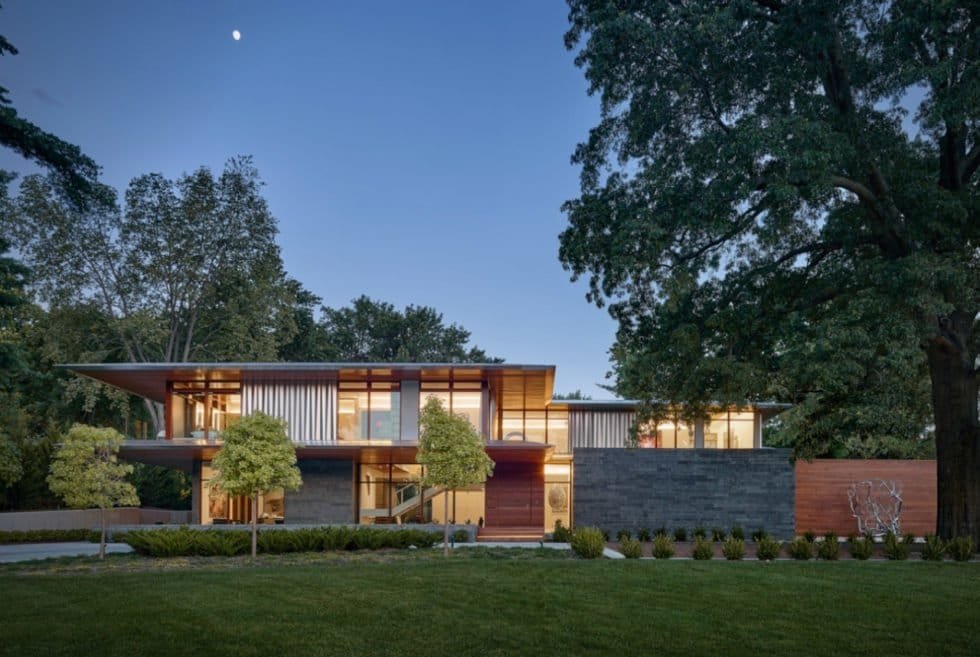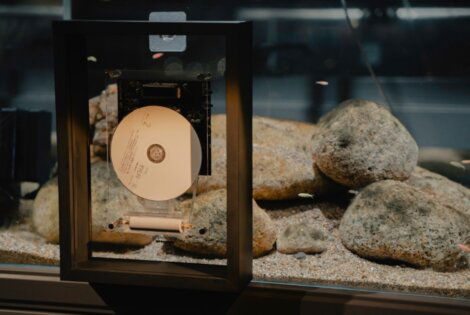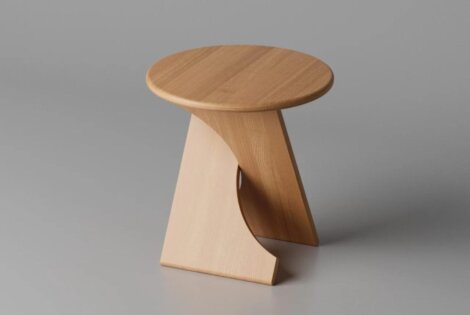An art collector and his wife approached renowned architectural firm Hufft to build them a new home. So the group used the couple’s extensive art collection as the basis for the design. As such, artworks fill the lower level, and a subgrade gallery serves as the “heart” of the home.
Practically built for showcasing the couple’s personal collection, art flows from the main gallery into the circulation spaces of the other levels. They spill out into the hallways and vertical atriums, as well. These “arteries” lend the residence its name.
At the main level of the Artery Residence, you’ll find limestone-clad living spaces, including the living room, kitchen, dining room, and the couple’s individual offices. The house contains five upper level timber-clad bedrooms. There’s one for the couple, two for each of their children, and vacant ones for two guests. These rooms are all cantilevered dramatically, perhaps to further evoke a sense of being in an actual high-art gallery.
If you think all the art is housed inside, you’re terribly mistaken. In fact, the couple’s collection extends into the landscape. The lawn, for instance, features a sculpture park, grass pavers, long terraces, and gentle landscape stairs. You’ll also find a tension edge swimming pool wrapped into the main house, the walls around it softened by climbing vines. Any art collector or frenzied art lover would definitely love to take a walk in the hallowed halls of the Artery Residence — just expect to be overwhelmed by all the art you see. It’s like a museum you can sleep in.
SEE MORE AT HUFFT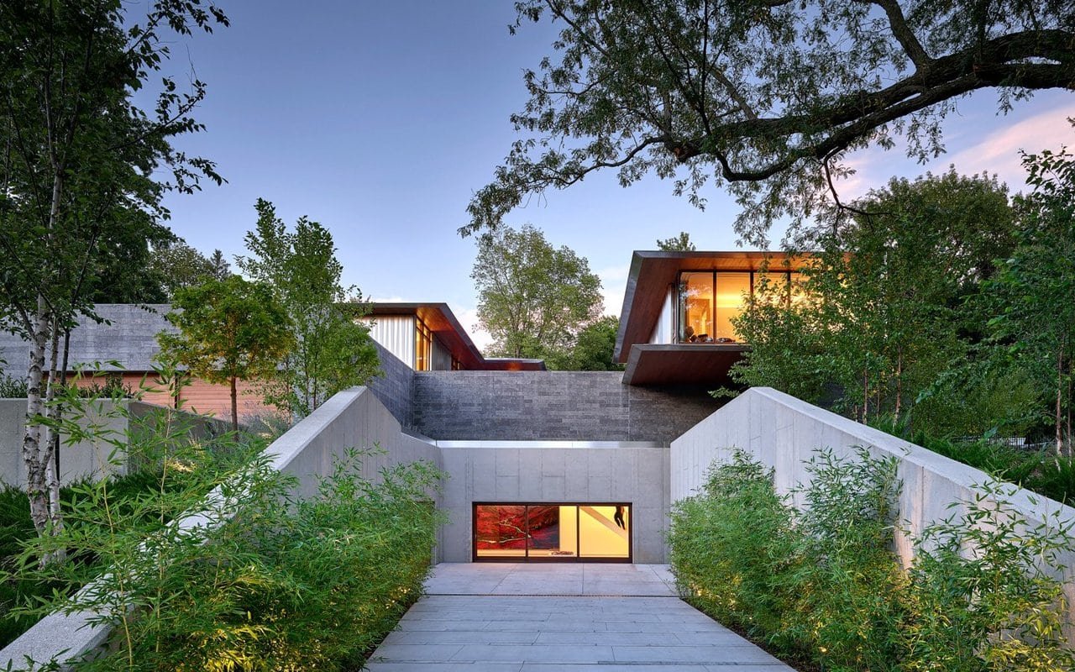
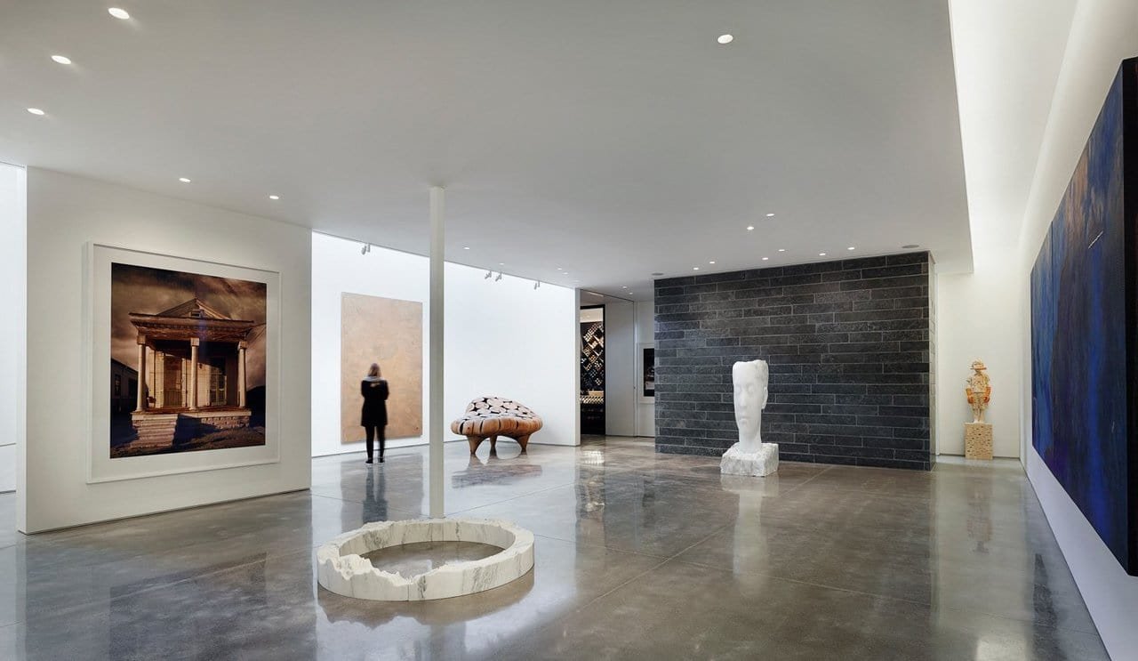

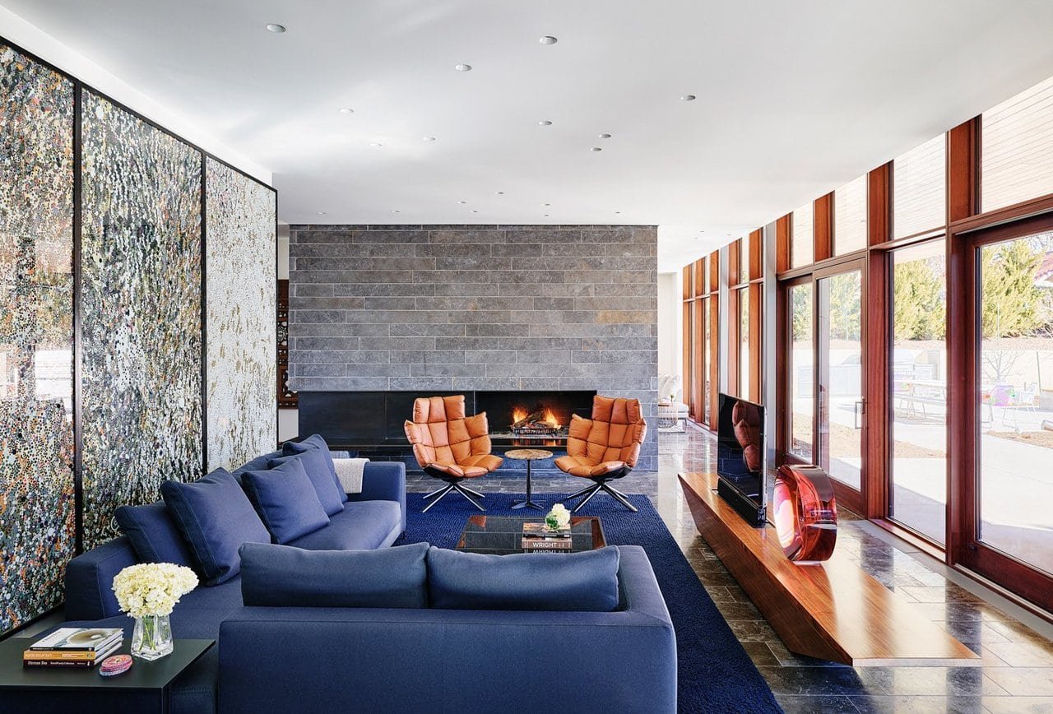
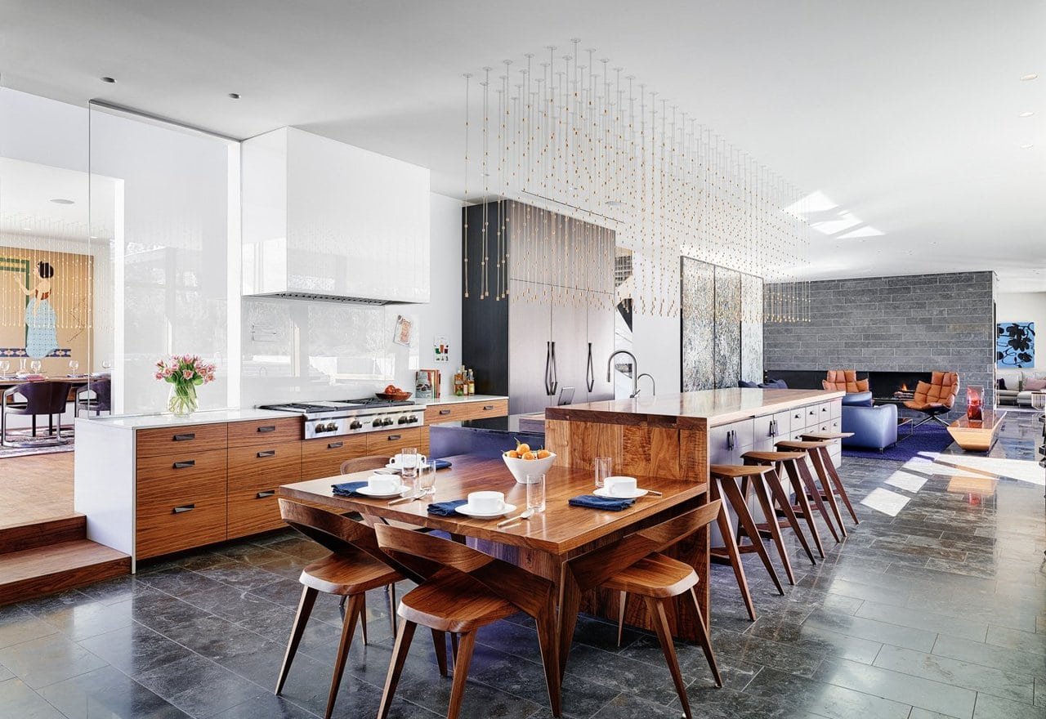
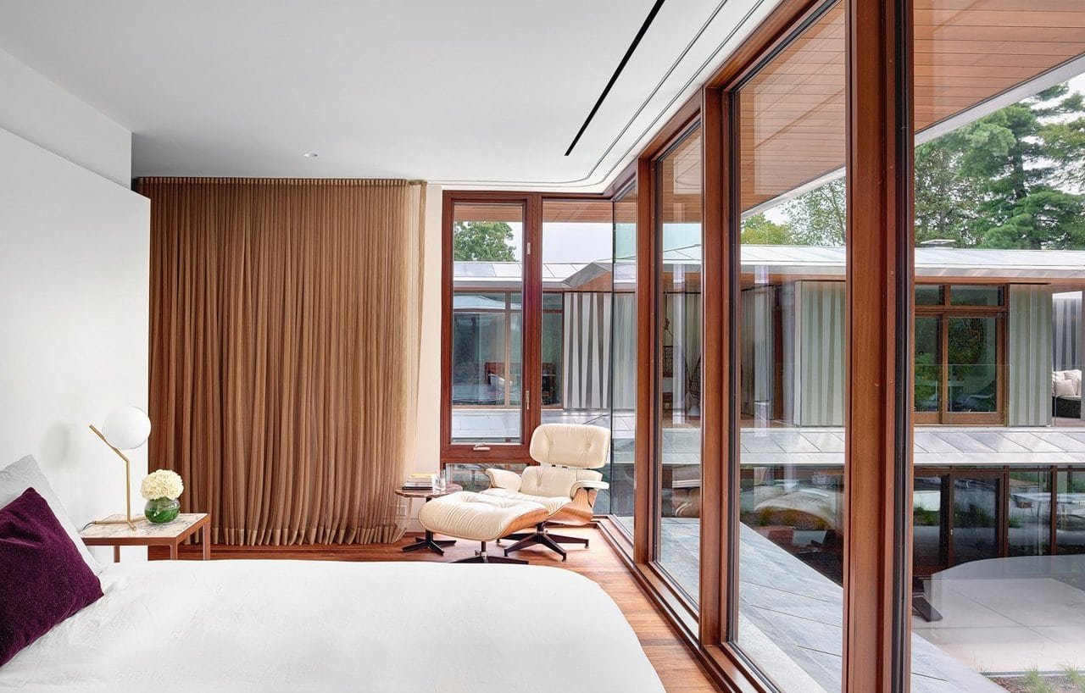
Photos courtesy of Hufft

