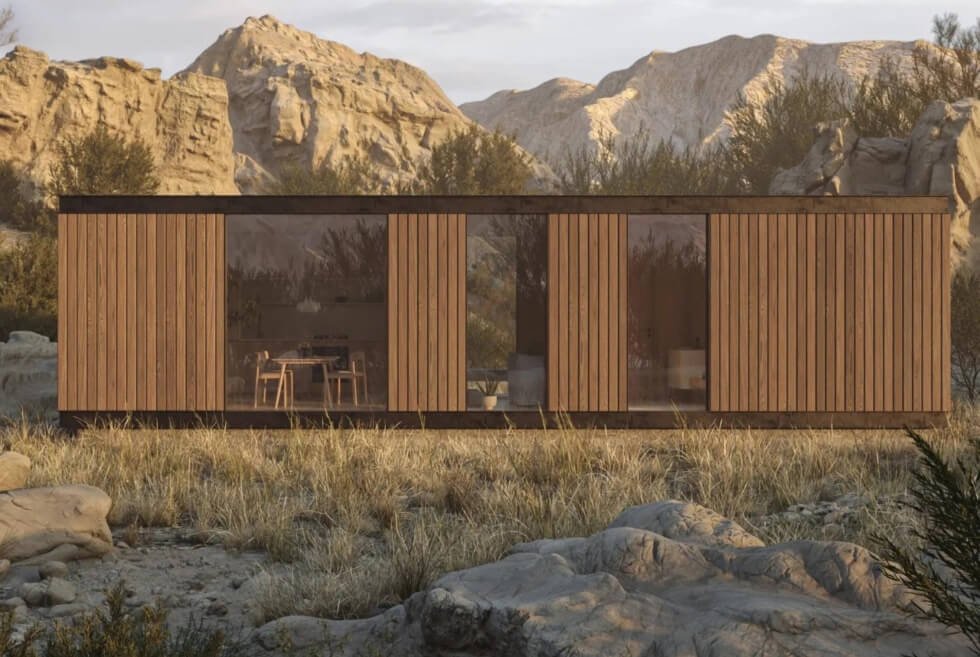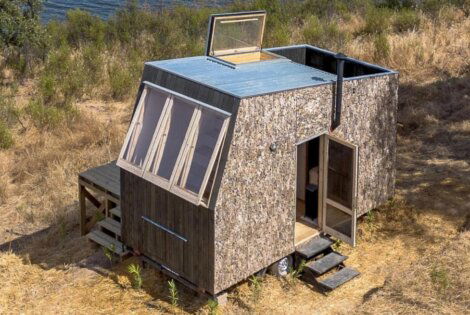The minimalist and cozy La Mini lives up to its name. Bologna-based STUDIOFEM conceptualized this 484-square-foot tiny home for use in different living contexts. In this case, the proposed location is in the mountainous village of Cavusin, Nevsehir, in Turkey.
Architects Francesca Morsiani and Mujgan Merve Rinaldi presented a rectangular volume clad in wood panels for the exterior and repeated this natural palette inside the house using simple wood panels on the walls and the floors for a cohesive dwelling. Floor-to-ceiling windows interspersed the vertical panels for a sleek and elegant facade.
The full-height windows also ensure natural lighting permeates the interior space while offering occupants framed views of the natural landscape. The glazing connects the inside to the outside, thus seemingly expanding the interior space boundaries. Despite its limited space, La Mini seems large thanks to the glass windows that overlook vast scenery.
La Mini also boasts clever utilization of the limited space by using pared-down but fully-functional space-saving elements and furnishings. This includes the built-in bench at the entrance of the bedroom that also serves to hold objects. The LDK shares an open-plan layout with built-in kitchen cabinets running along one wall. Adjacent to the dining space are glass doors that lead out to a small deck.
Likewise, despite the limited interior space, the studio ensured La Mini still feels open by having sight lines to the outdoors from most angles through the glazed walls. The bedroom is mostly clad in glass walls and even the bathroom overlooks the rocky landscape.
Learn More Here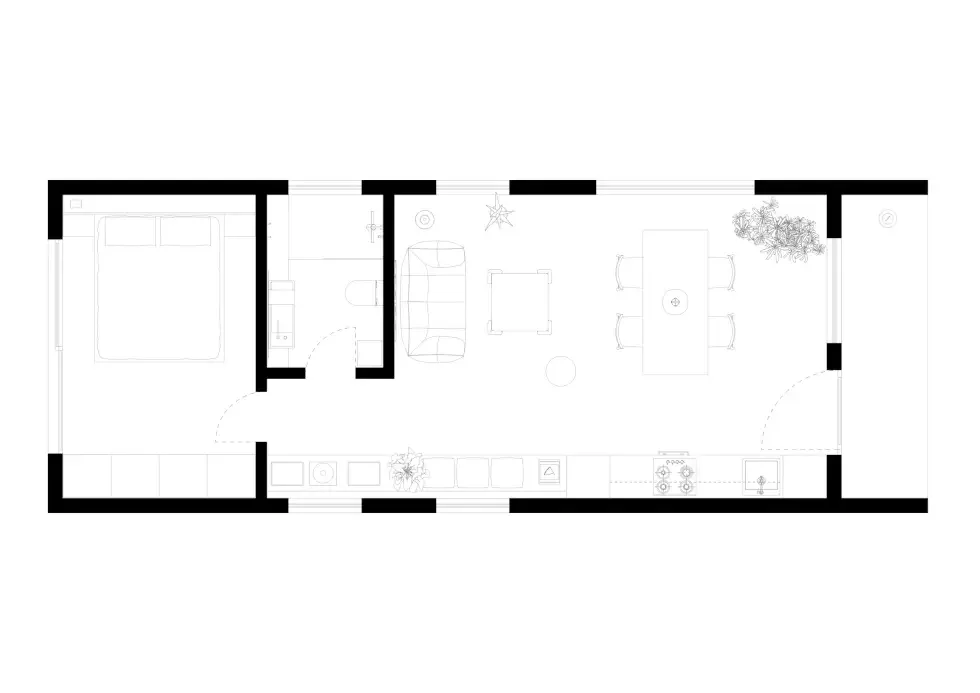
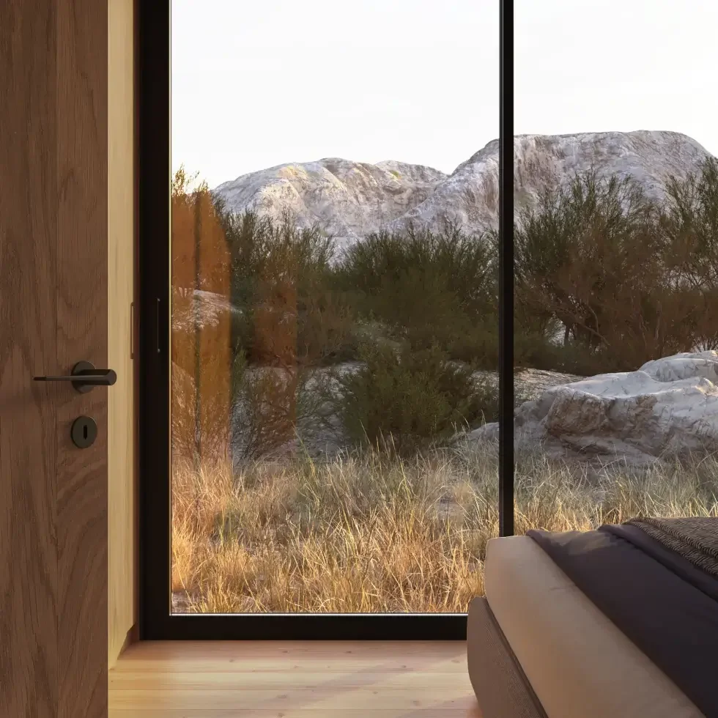
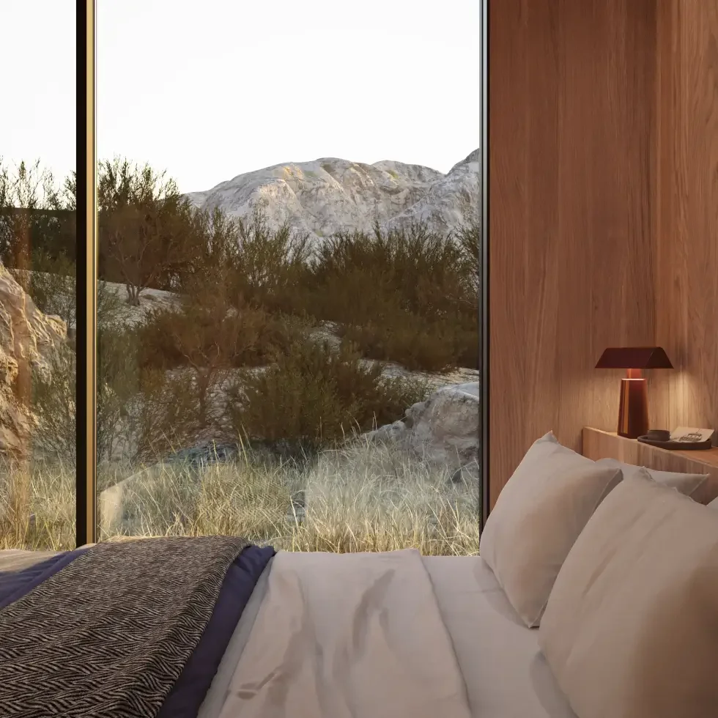
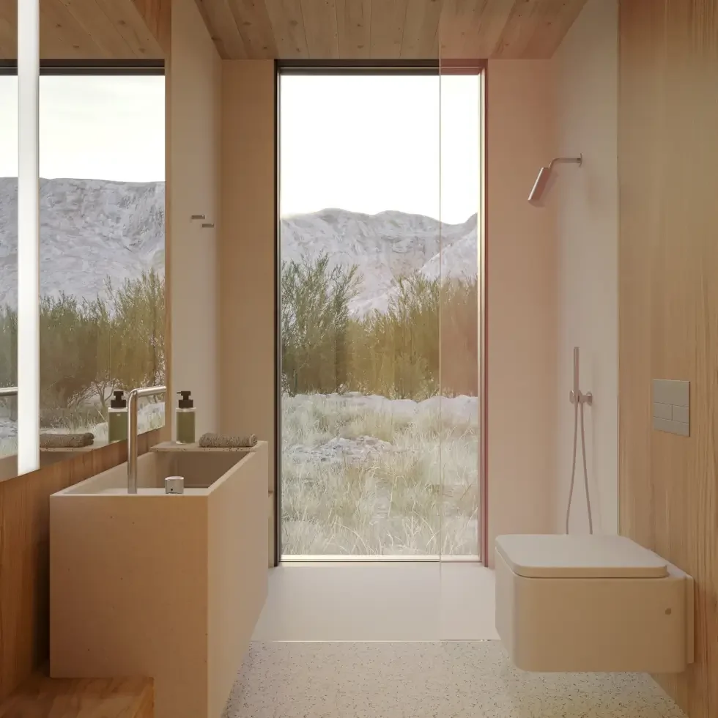
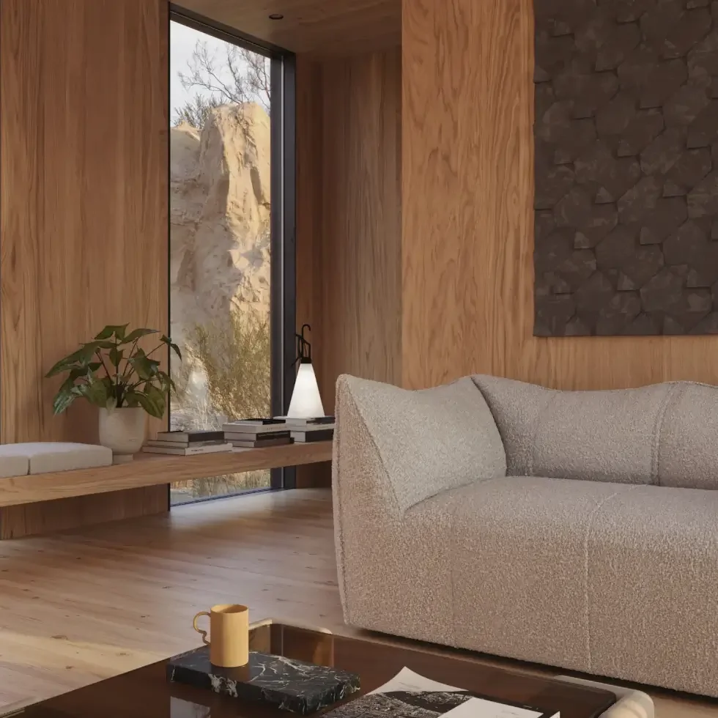
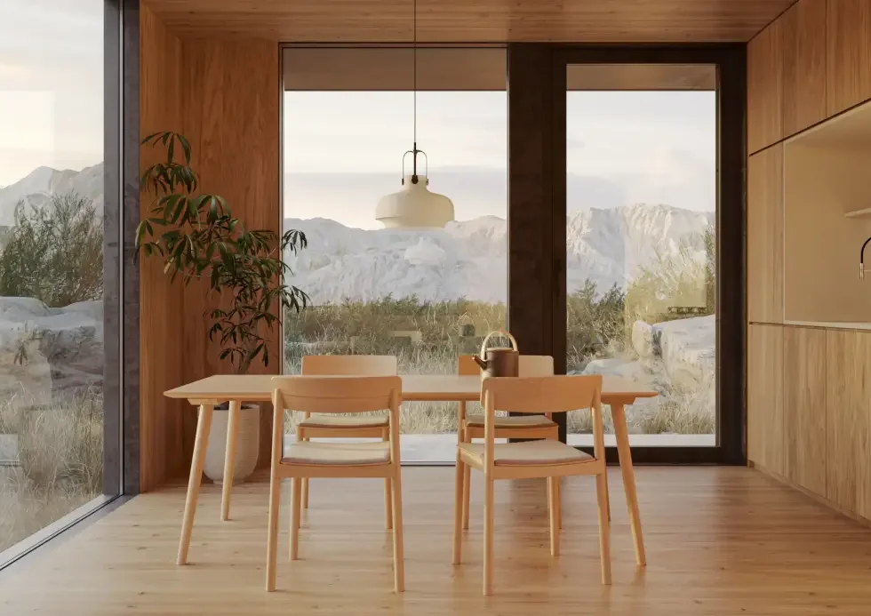
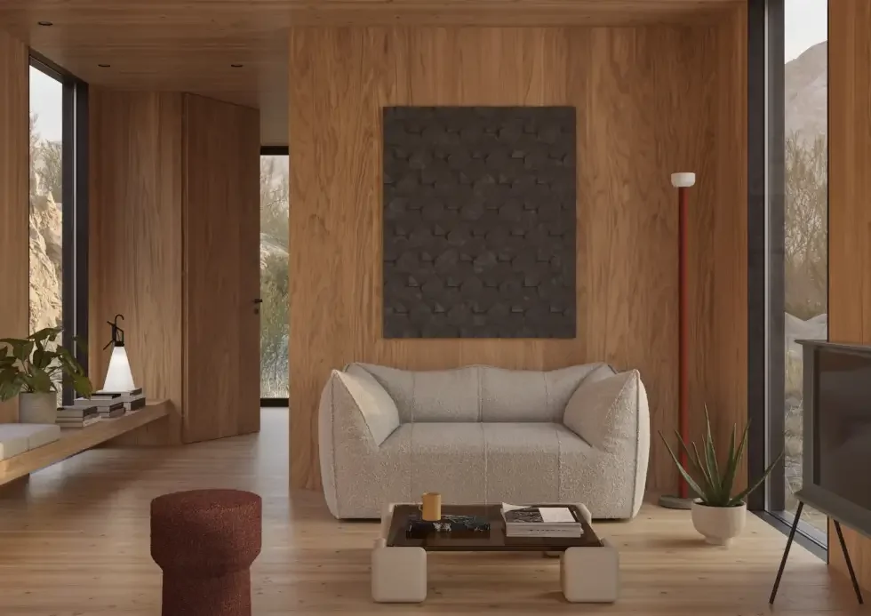
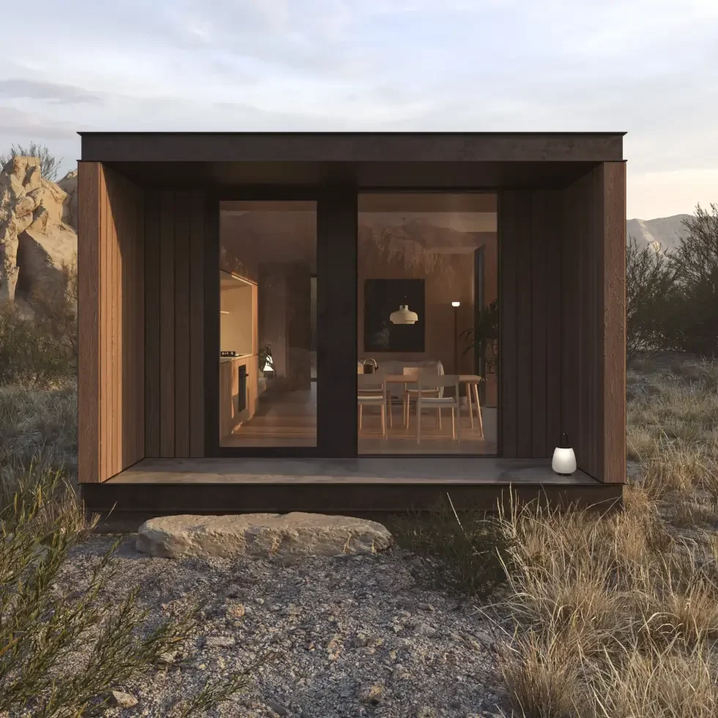
Images courtesy of STUDIOFEM

