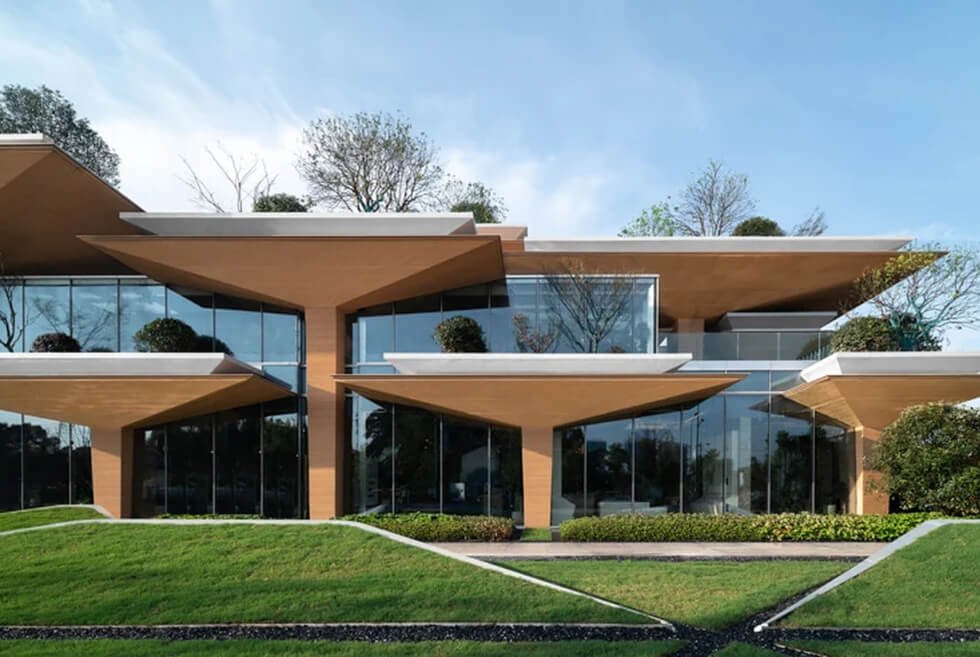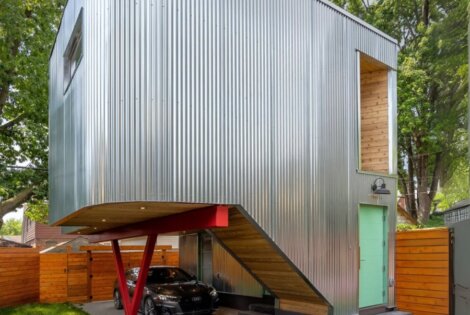A couple of kilometers from the Songya Lake National Wetland Park in Changsha, Hunan, China lies the Slab Hill Lifestyle Lab by Line + Studio. It catches the eye even from a distance because of its unique architectural design.
The structure takes inspiration from the geometrical shapes found in nature. Take for instance mushrooms growing in the wild or the unique shape of the Dracaena Draco trees in the Canary Islands. As such, the building features a cluster of umbrella-shaped modules broken down into three sizes: 6m x 6m, 6m x 12m, and 9m x 18m. The variations help define the building’s indoor and outdoor spaces.
Line + Studio said the concept allows for a blending of indoor functions. Supported by a self-organizing structure, the design dispels almost all of the interior walls. Meanwhile, the planes between umbrella columns create a free-flowing spatial reorganization.
The result is a cluster of 45 staggered canopies with a two-meter distance between them. For added architectural grandeur, some parts of the umbrellas extend inside. They serve as ceiling design and wall extension inside the Slab Hill Lifestyle Lab. Glass Reinforced Concrete (GRC) coated in earthy tones makes up the umbrellas’ construction. The cascading texture of the shapes follows the principle of horizontal slicing whereby line width and angle correspond to the GRC plate’s inclination. The result is a flat upper surface and lower surface that slopes inwards as if to mimic layers of sliced wooden texture.
The Slab Hill Lifestyle Lab also features glazed volumes that connect the indoor to the outdoor setting. Indoor plants also adorn the interior spaces and they act as extensions of the exterior landscape. Its name also references the artificial “slab hill” fitted into the terrain for a more suburban setting.
Check It Out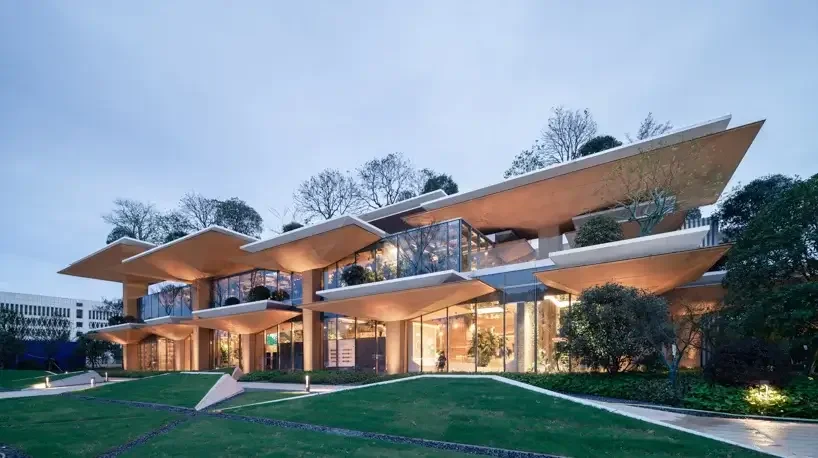
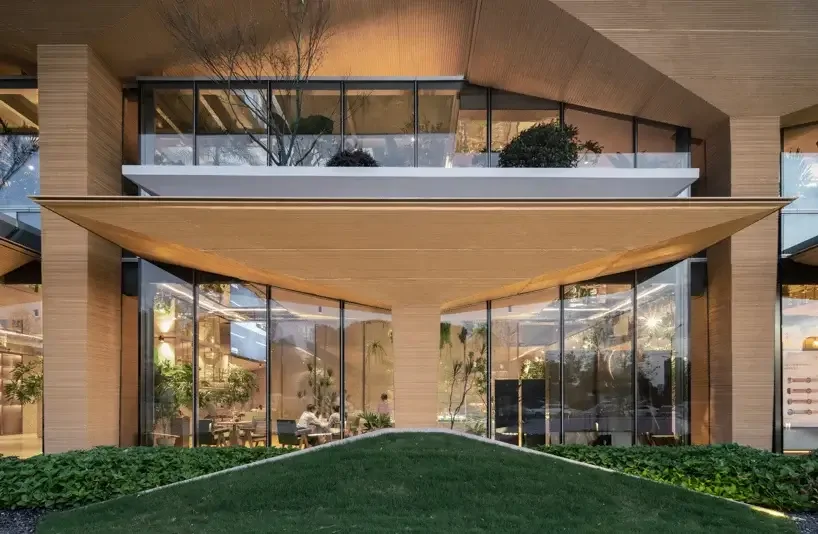
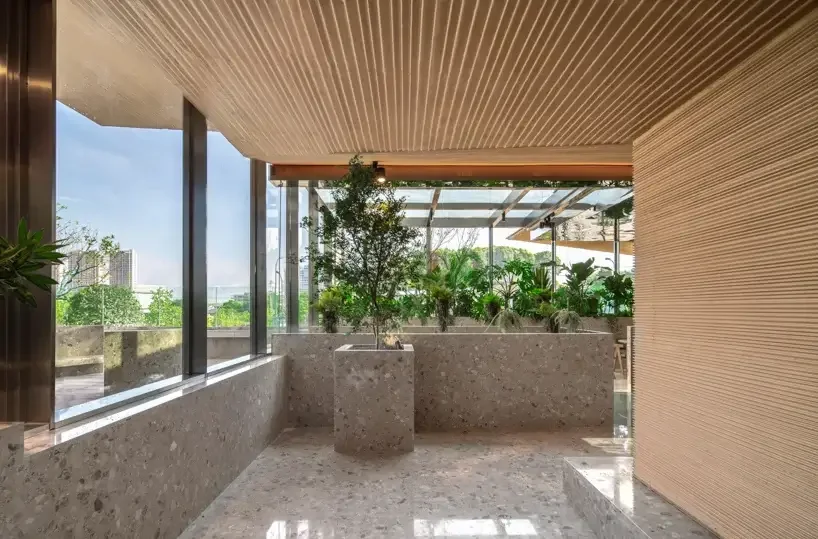
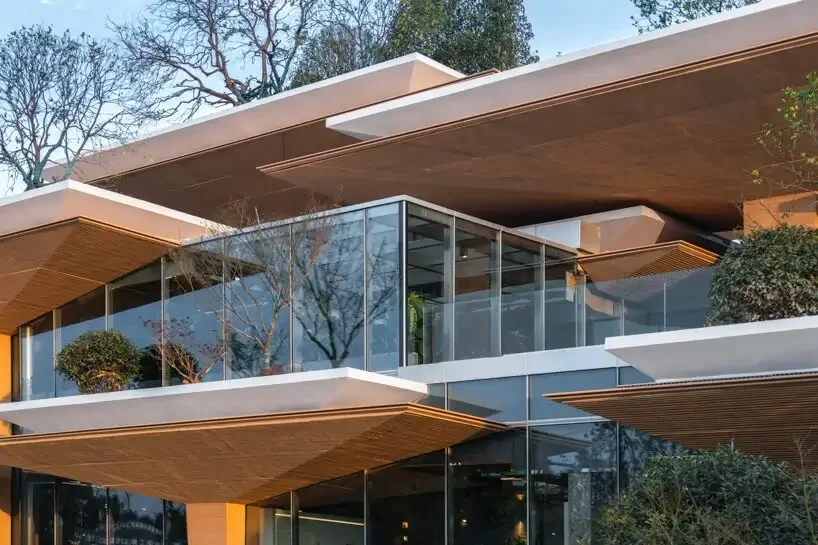

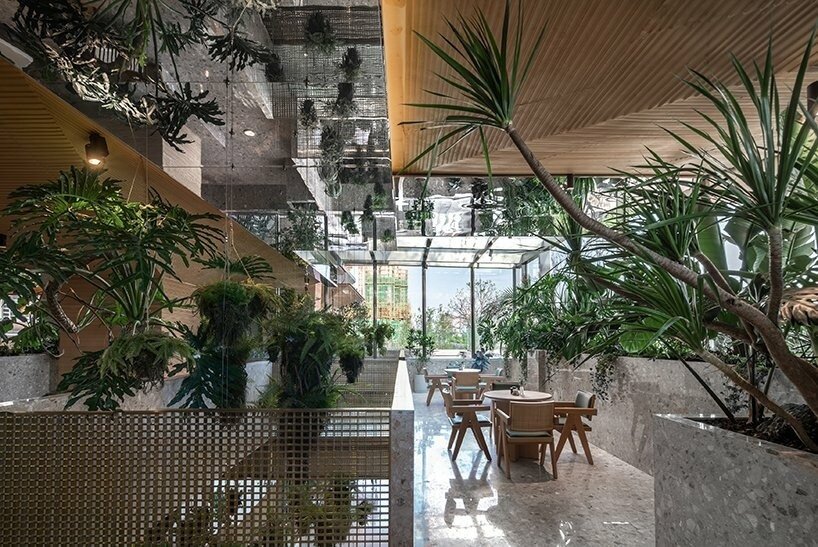
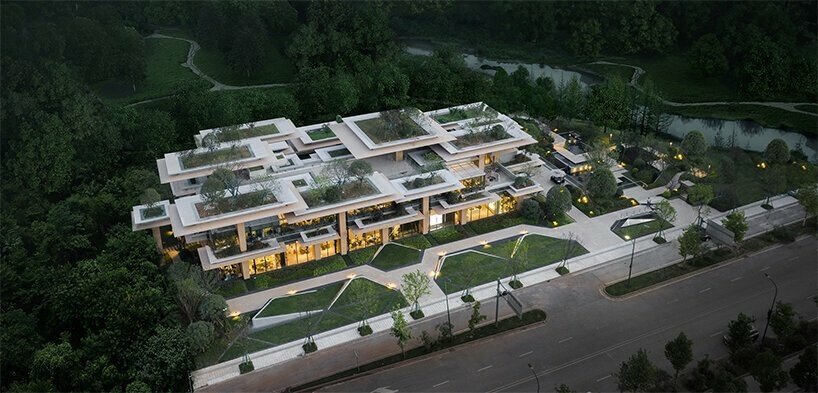
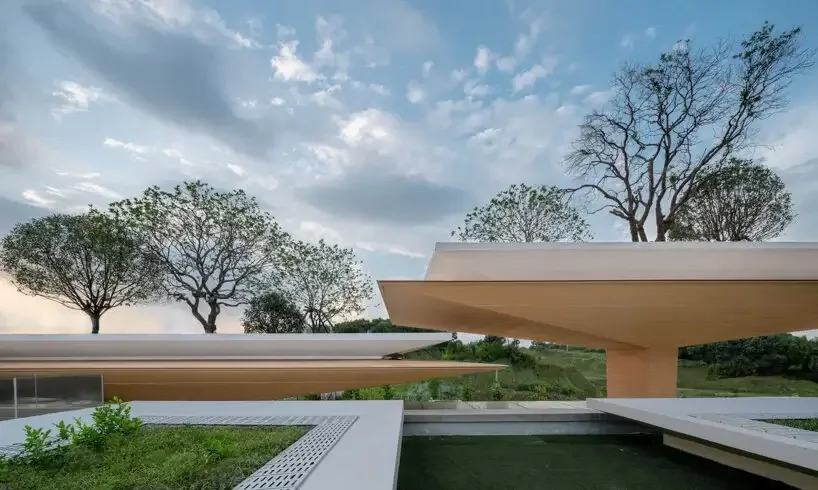
Images courtesy of Line + Studio

