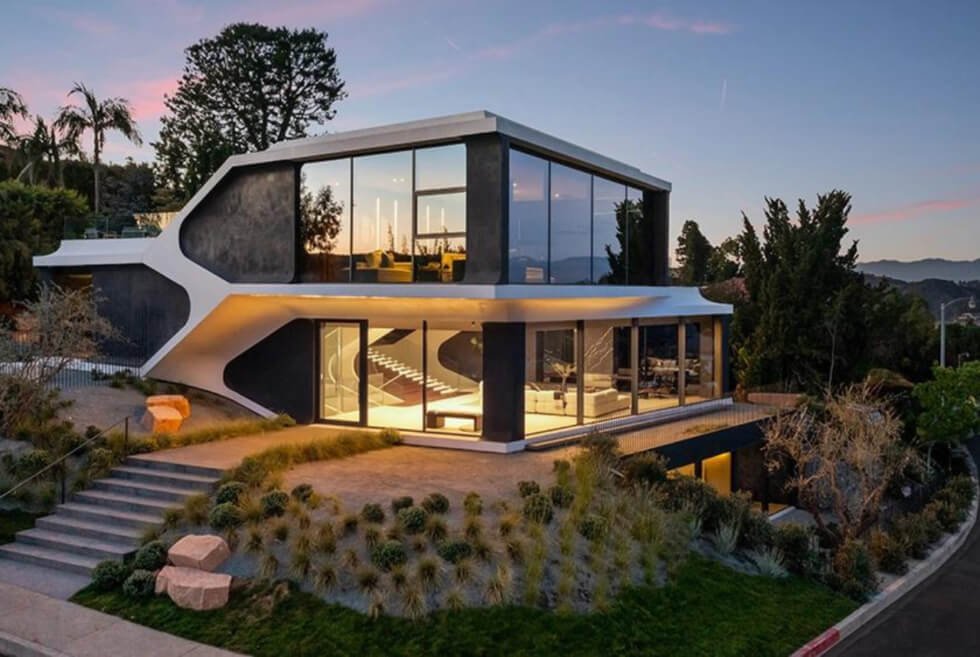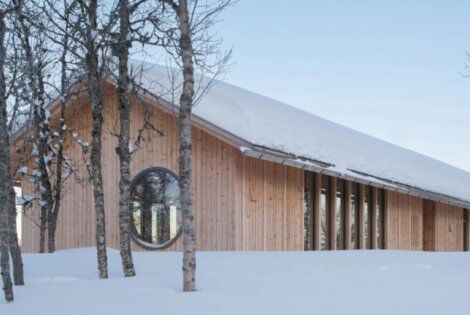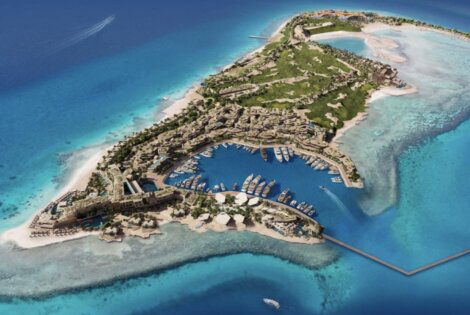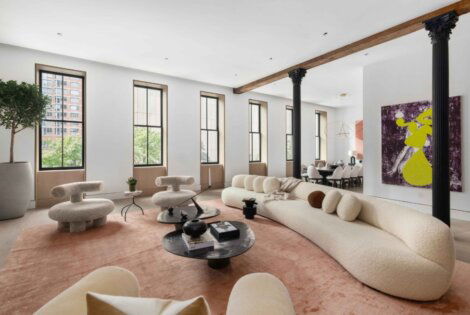The luxurious Roberto Lane Manse in Los Angeles, California is CNC-milled from a digital design. It mirrors the design of sleek hypercars with its sinuous lines and swathes of glass. The design resembles the Pininfarina Battista or Mercedes-AMG One.
This Bel Air property sits on 10, 316 sq. ft of land and boasts a split-level design with four bedrooms and five bathrooms. From the outside, a 16ft cantilever on the second floor serves as the entrance canopy. Then as you venture inside, you will see an open-plan layout with heavy use of glass. The open floor plan of the Roberto Lane Manse is perfect for interior design personalization.
The lower level of the Roberto Lane Manse has a living room with a fireplace and high ceilings. There’s also a formal dining room, a family room, and a guest bedroom or office with an en suite bath. There is also a luxury kitchen and a wraparound balcony accessible via the sunroom that offers views from the Getty to the Pacific Ocean.
Meanwhile, the upper level offers a spacious primary bedroom with glass closets equipped with integral lighting, amber doors, and a separate sitting room. Nero Marquina marble slab walls and flooring with matching Agape sinks and faucet adorn the en suite primary bathroom. There are two additional beds and baths on the upper floor. They have their own glass closets and separate private en suite baths with Graff luxury fixtures, wall-hung Catalano toilets, and imported Spanish tile work.
The roof of the Roberto Lane Manse has a recessed space for solar panels along with areas to put high-efficiency HVAC systems, and smart home keypads and devices. Meanwhile, minimal linear and pinhole LED lighting creates an ambient atmosphere all throughout.
Learn More Here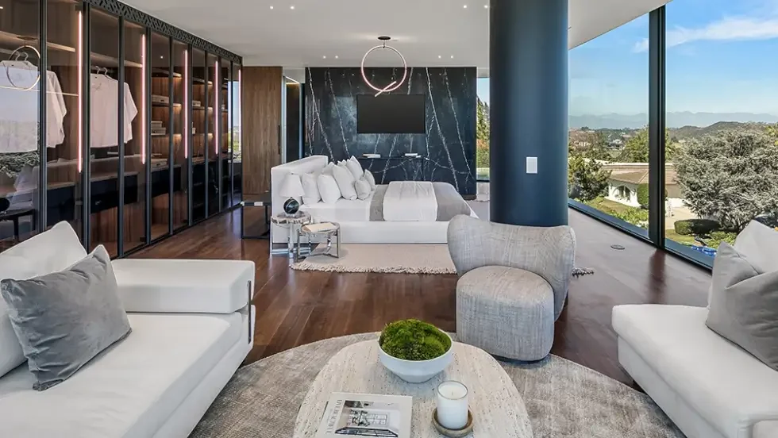
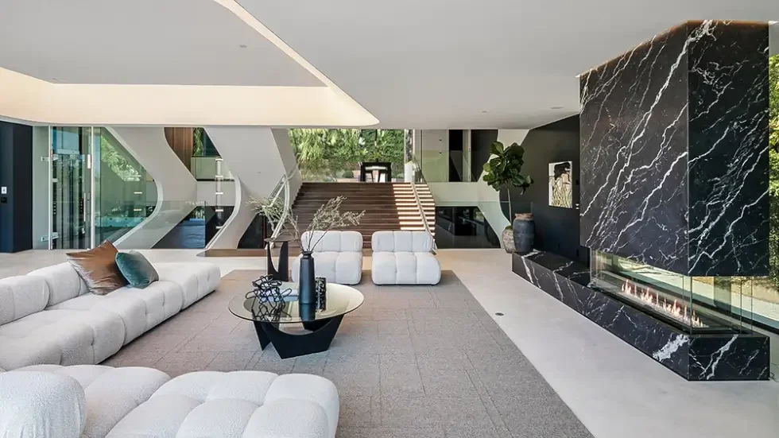
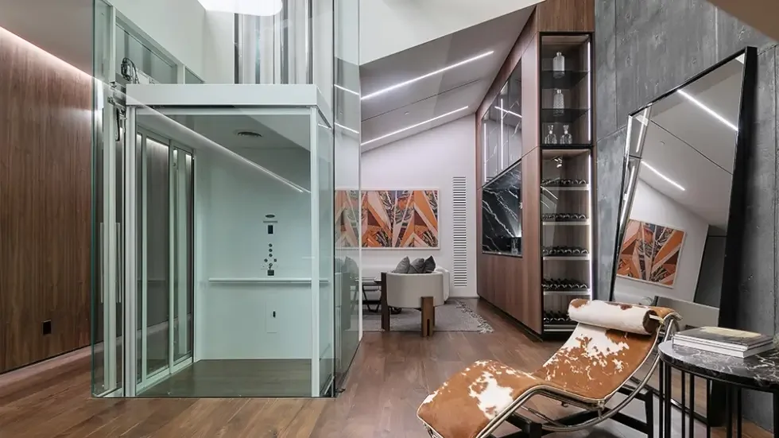
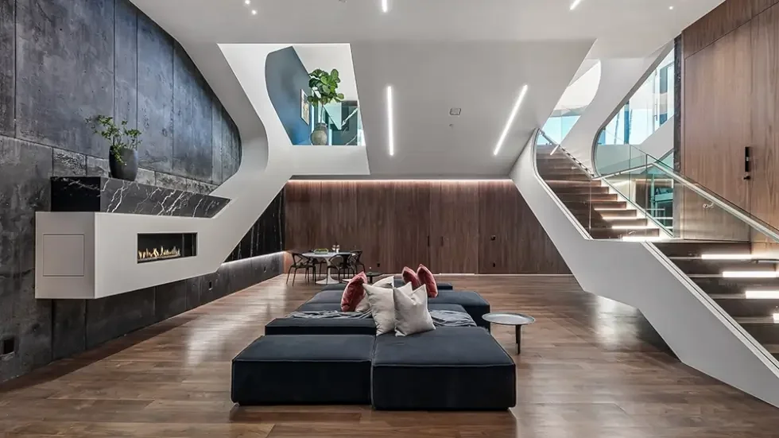
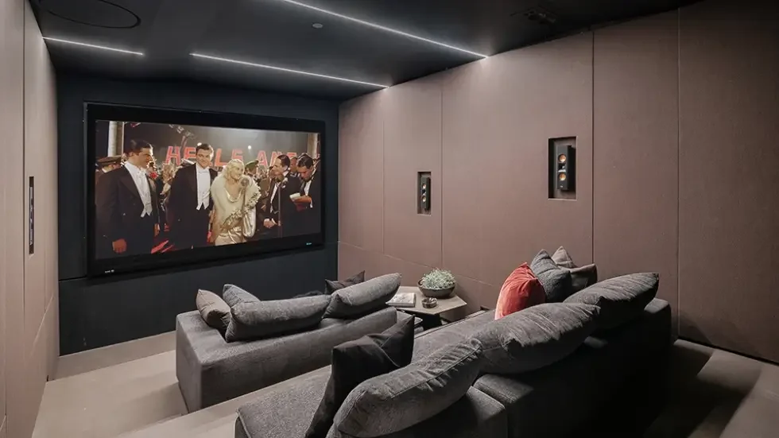
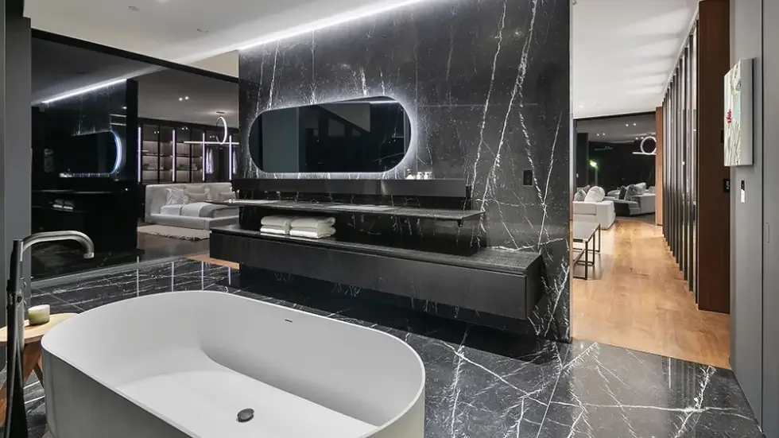
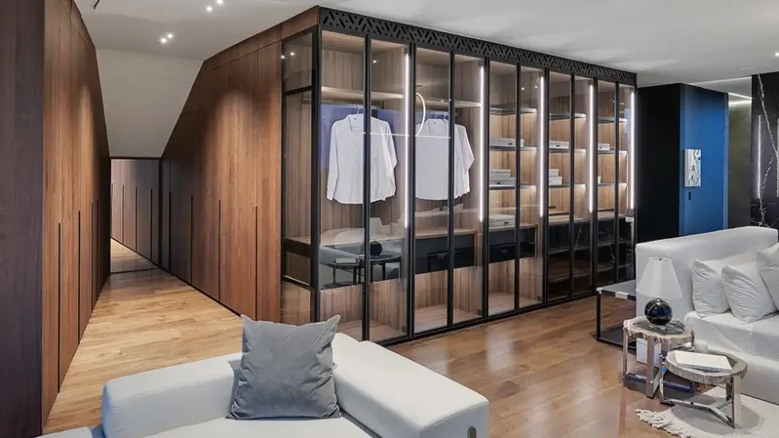
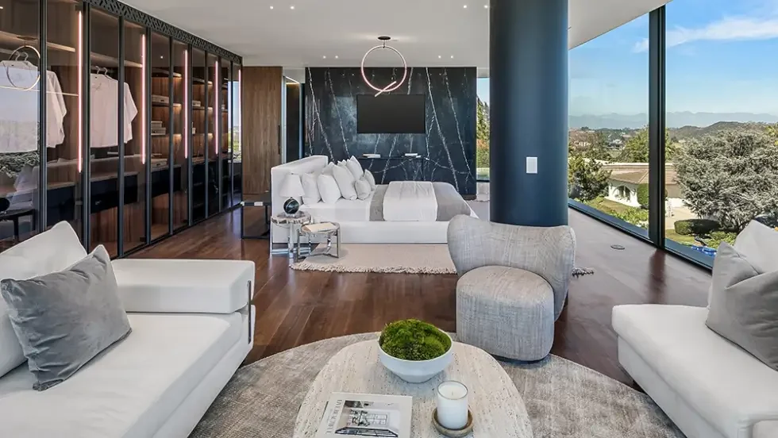
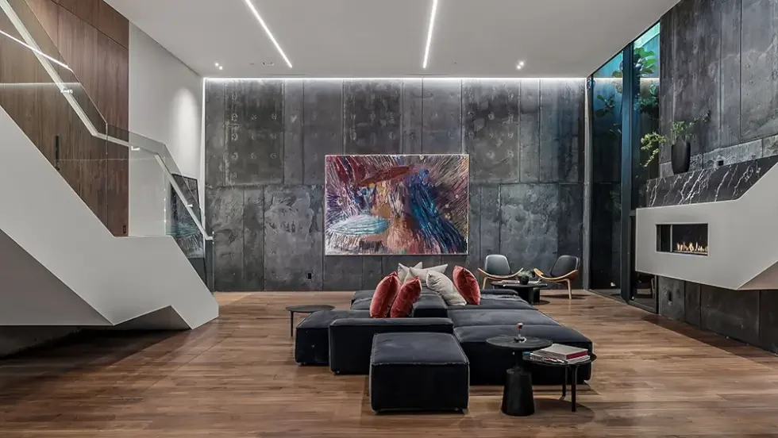
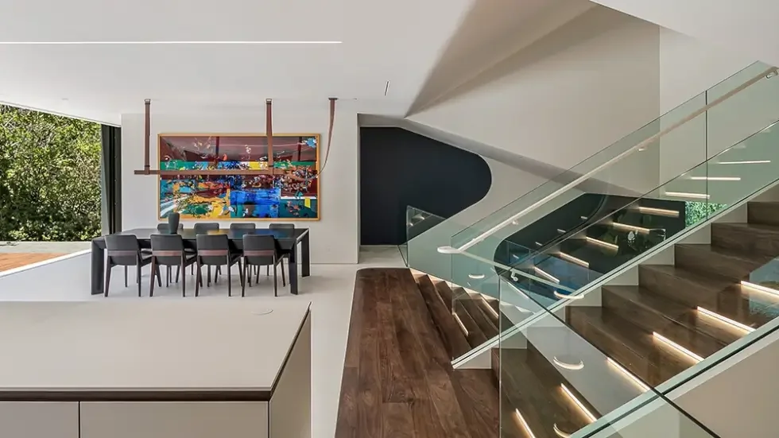
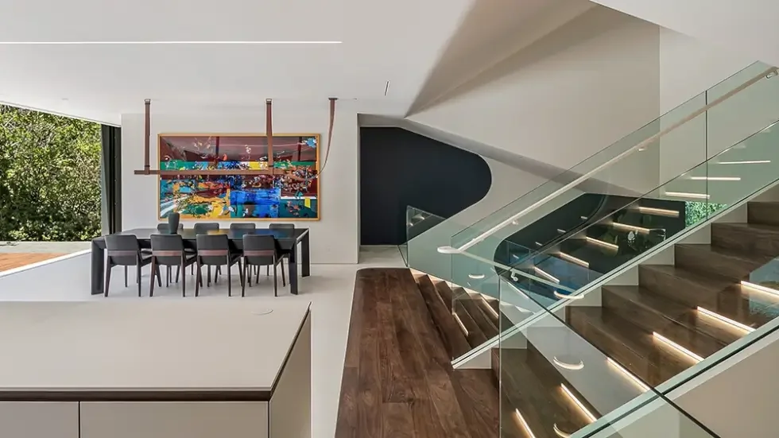
Images courtesy of Compass

