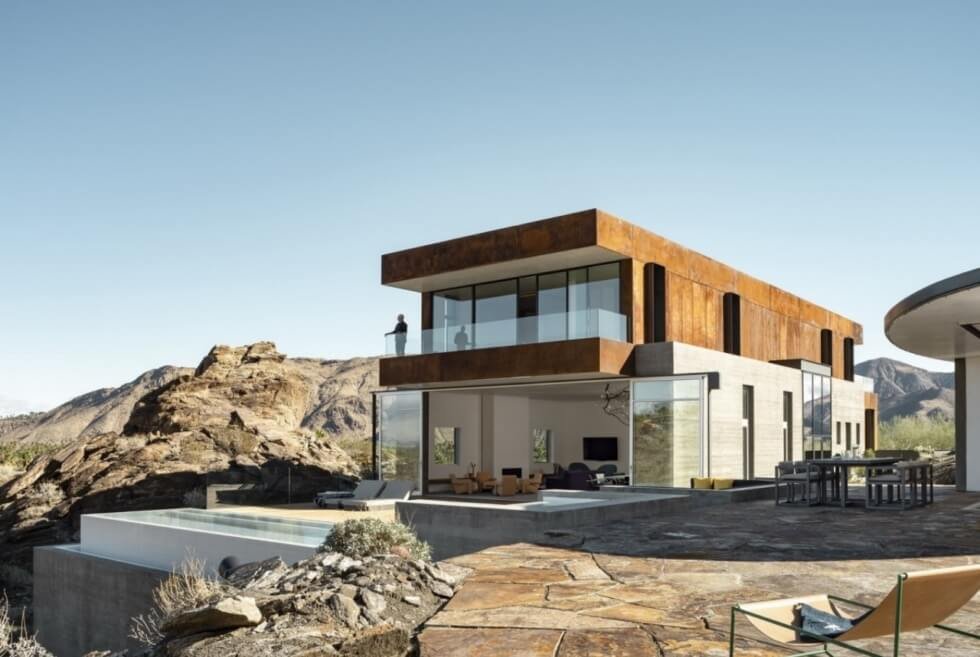Internationally acclaimed modern residential and commercial architecture firm Ehrlich Yanai Rhee Chaney (EYRC) Architects envisioned the Ridge Mountain Residence in California as a sculptural piece that grows from its existing rocky landscape. It is a 4,500 sq. ft. property that frames dramatic vistas of the valleys and surrounding desert wilderness.
The house boasts sweeping views of untouched Palm Springs. It maximizes ventilation through sliding glass doors and windows that blur the barrier between indoors and outdoors. But the focal point of the home is the large living room that opens with twelve-foot-high disappearing glass doors. The doors lead to a patio, an infinity pool embedded in the landscape, and to a connecting oval-shaped guest house.
As for the construction, the Ridge Mountain Residence has minimal impact on its remote environment. It was also designed in harmony with its rocky landscape. It used a palette of board-formed concrete and Cor-ten steel cladding to mirror its surrounding beauty and provide a naturally weathering material.
Meanwhile, the floors and terraces predominantly used irregular pieces of flagstone to reflect the boulders. Restrained and neutral hues make up the interior finishes to evoke a sense of calm and serenity. Moreover, landscape designer William Kopelk added a colorful wash of native plants and rocks to the grounds of the Ridge Mountain Residence.
A driveway constructed as a canyon carved through the eight-foot-tall rock face serves as access to the property. The Ridge Mountain Residence stands in harmony with its natural habitat and echoes the inherent beauty of its remote location.
Learn More Here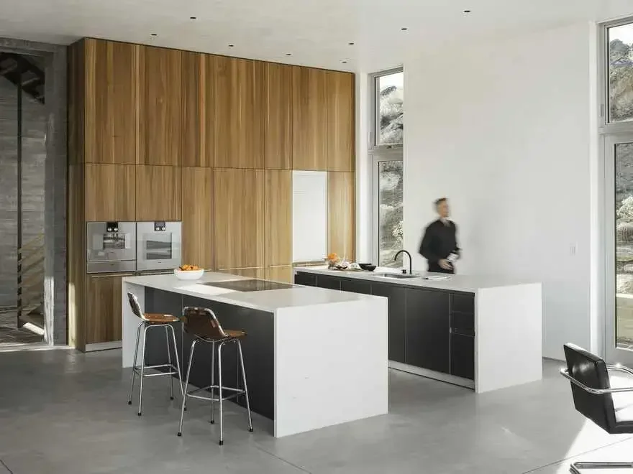
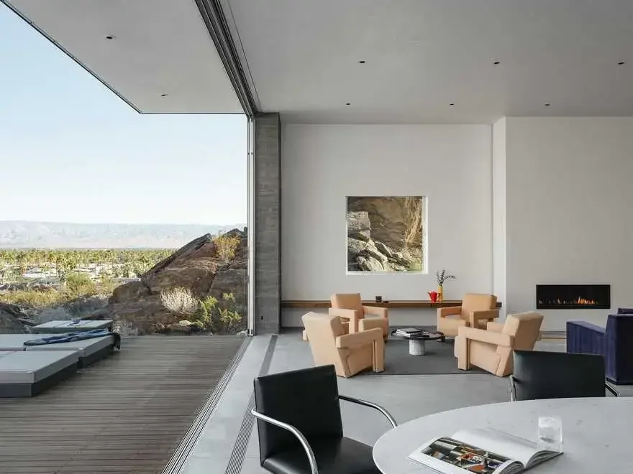
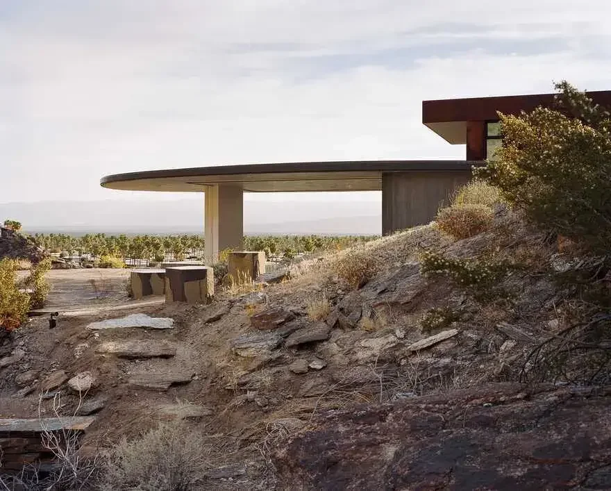
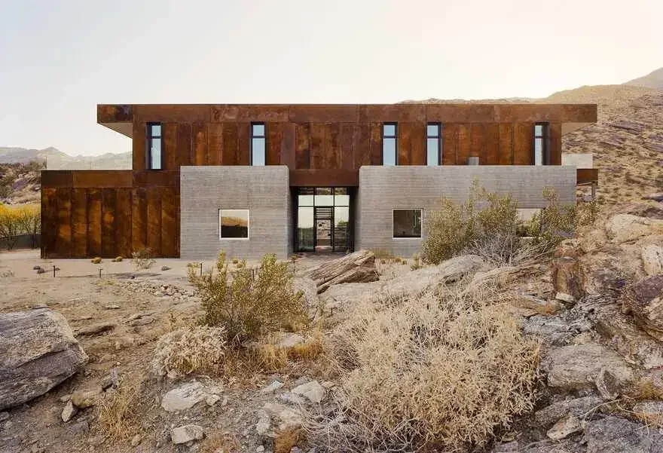
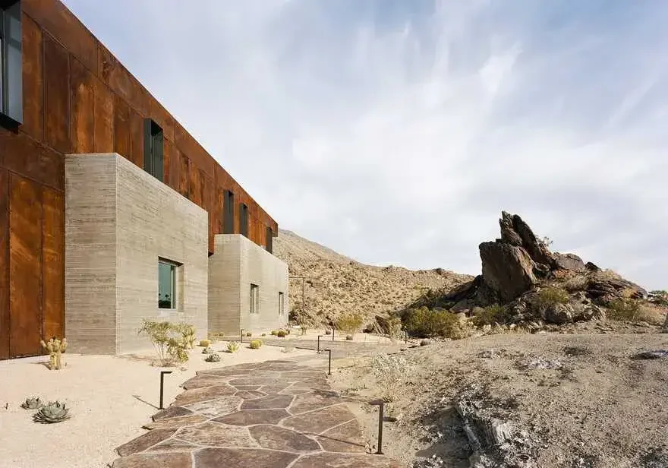
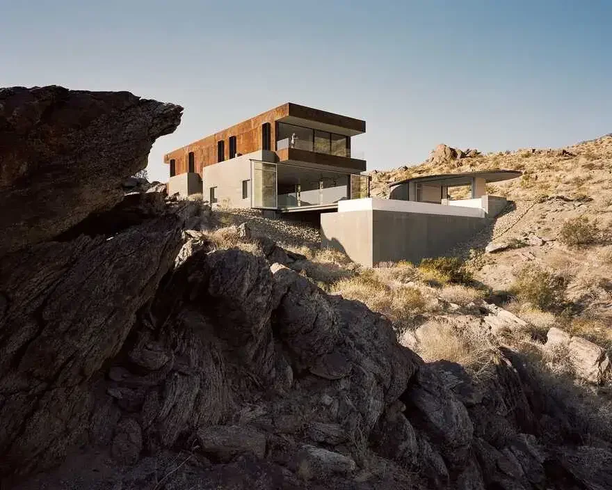
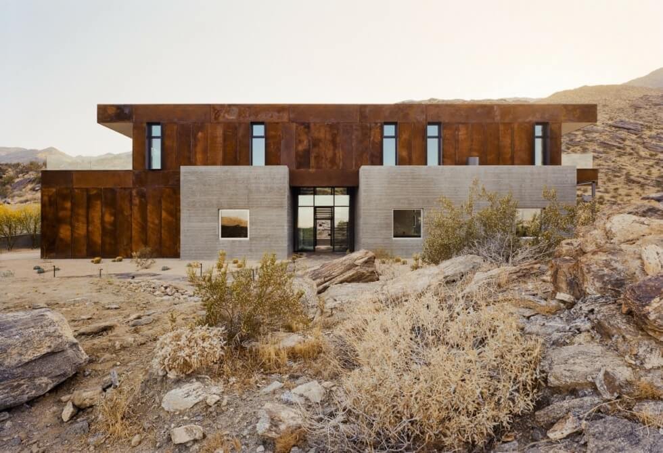
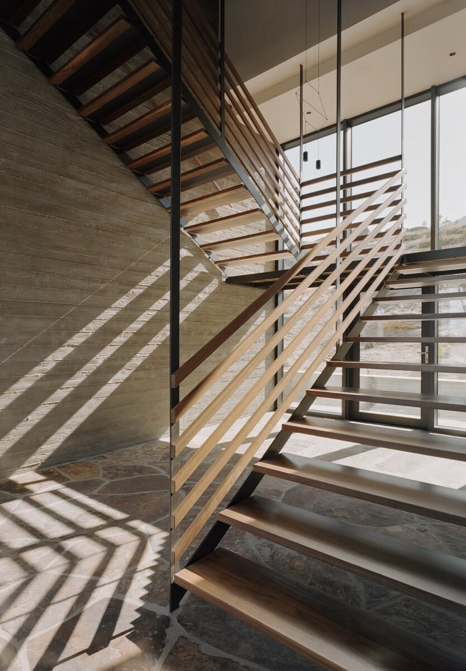
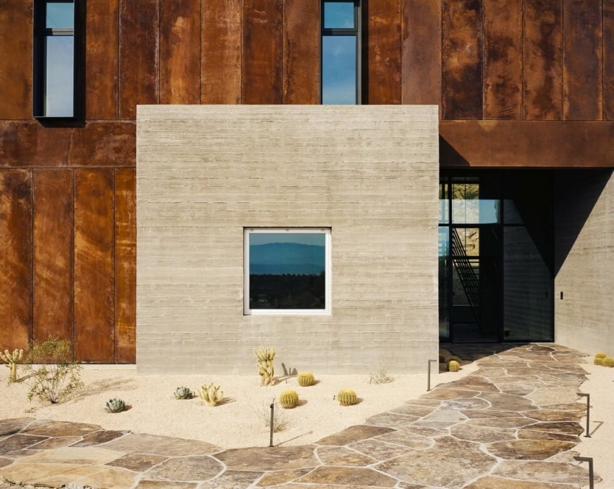
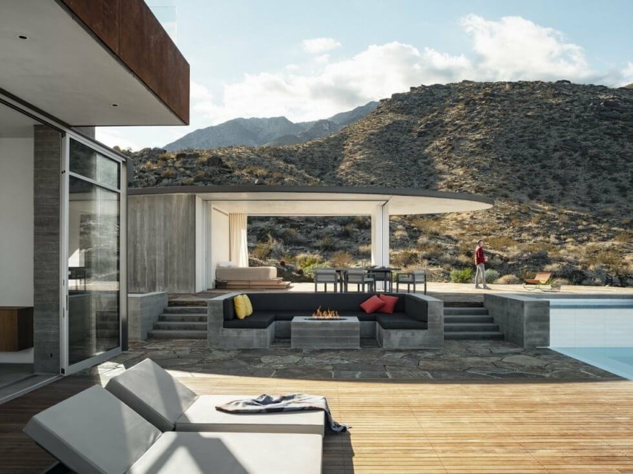
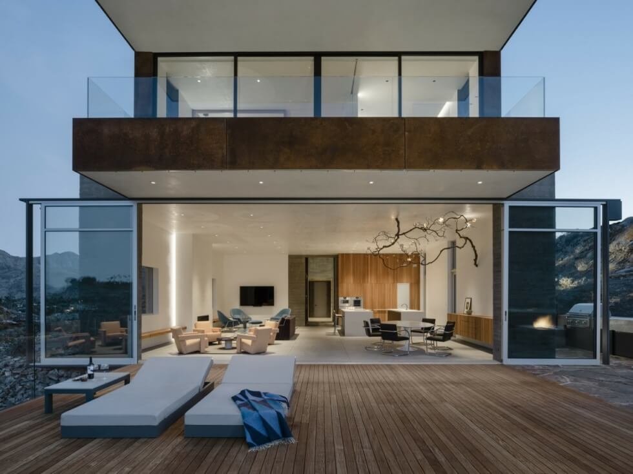
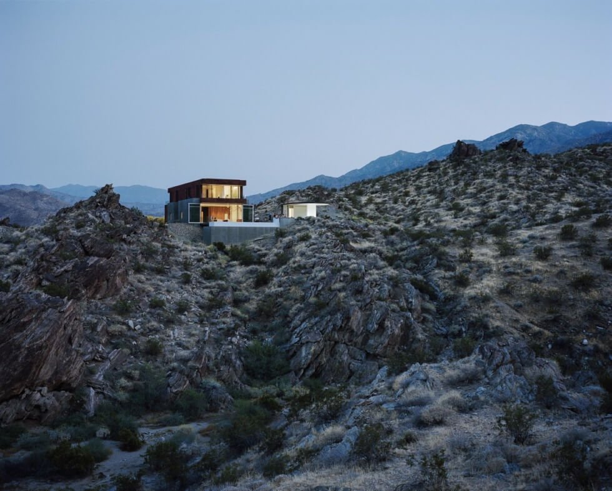
Images courtesy of EYRC Architects

