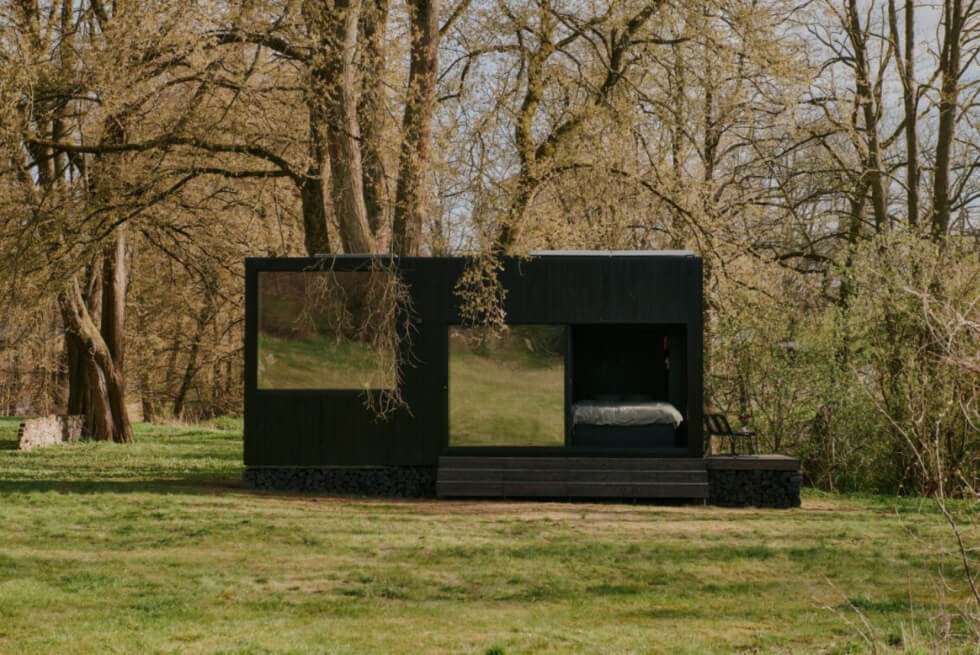When you want something simple and cozy with modern comforts, Sigurd Larsen presents the first of many cabins he designed for RAUS. You can find this in Germany, specifically in Wehrmühle at Art Biesenthal close to Berlin. We’re not sure if it’s ready for occupancy already, but what this preview shows is promising.
According to the operator, there are more like it to follow in 2022. Its compact architecture is a wonderful example of what a mass-produced tiny home will look like. The RAUS cabin is meant for locals or tourists who want to disconnect from the urban hustle and unwind somewhere surrounded by nature.
The physical footprint of the structure just spans approximately 193.75 square feet. Nonetheless, the tall ceiling, skylight, and large windows make the interior feel more open than it actually is. This illusion of generous spaces should also benefit those who do not like to be in claustrophobic areas.
Guests have access to a small kitchen counter with a sink, drawers, and a two-burner stove. RAUS will likely provide kitchenware such as pots, pans, utensils, and more for convenience. Inside, there’s a queen-size bed, bunk beds, a seating area, and a bathroom. The exterior and interior are clad in black-stained wood.
“Working with only a few cubic metres is in some ways always a challenge for architects,” notes Larsen. “But at the same time, I found it to be a source of inspiration because there is such a clear framework set for what is possible.” The RAUS cabin can accommodate up to three adults or two adults with up to two children.
Discover More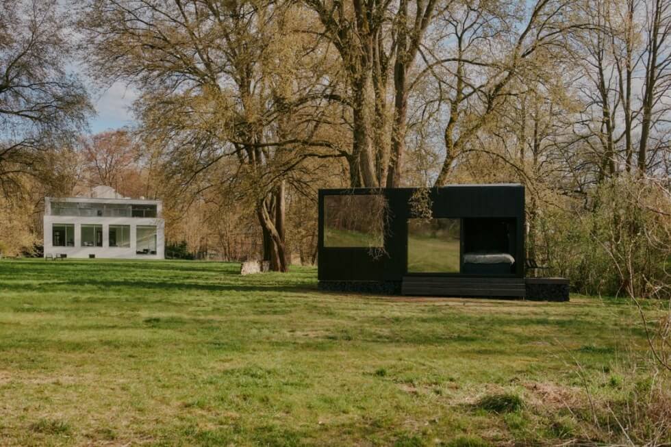
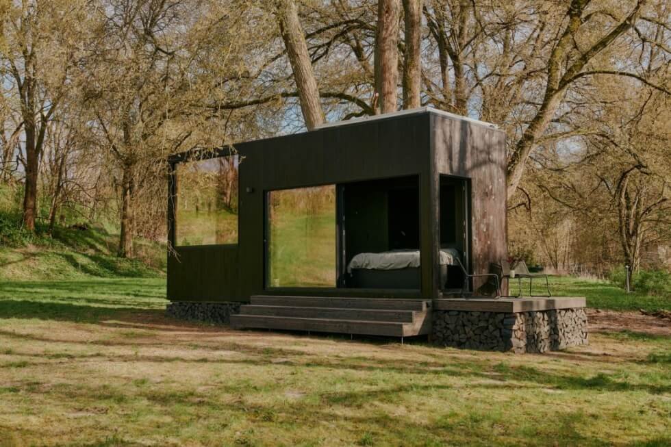
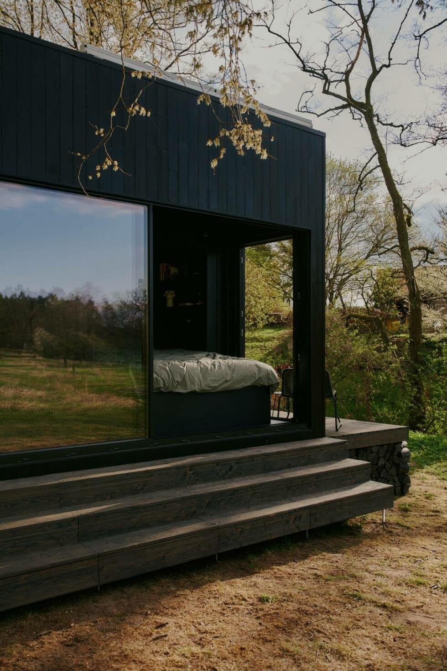
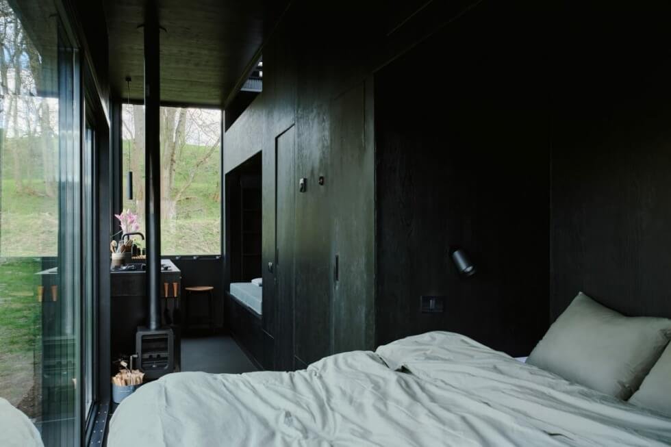
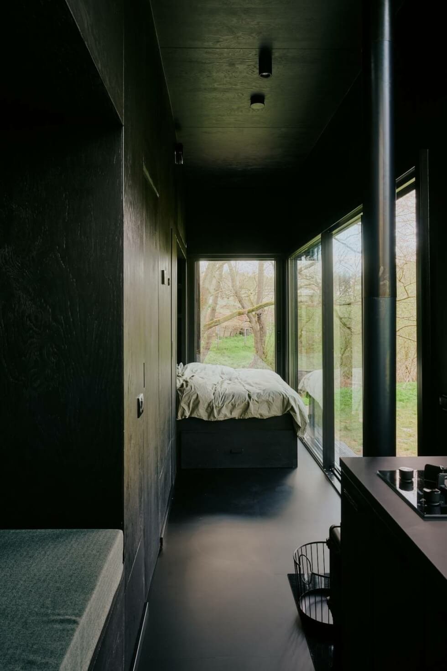
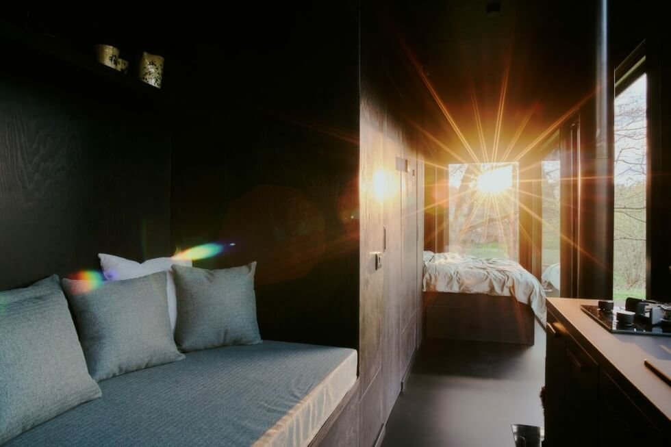
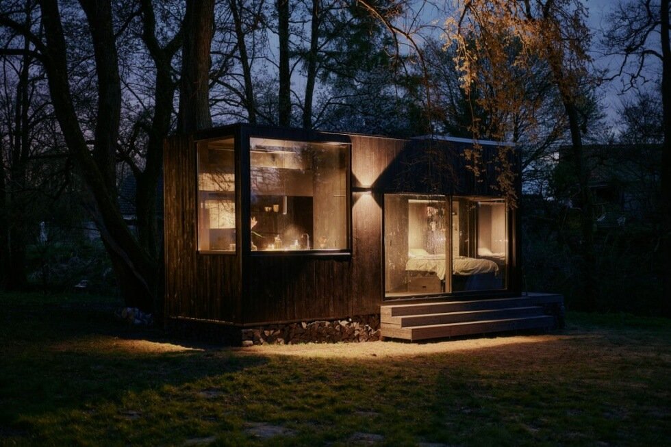
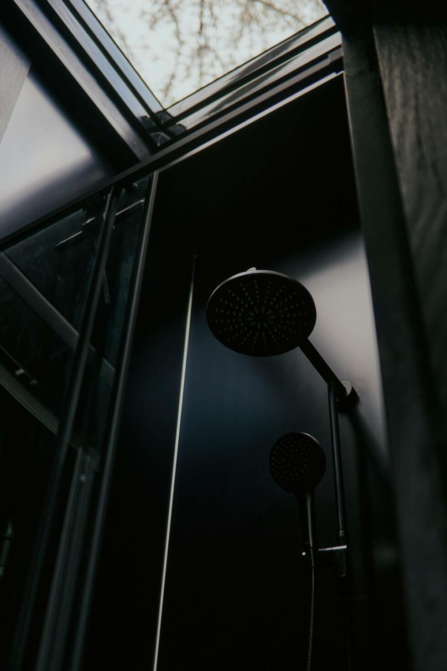
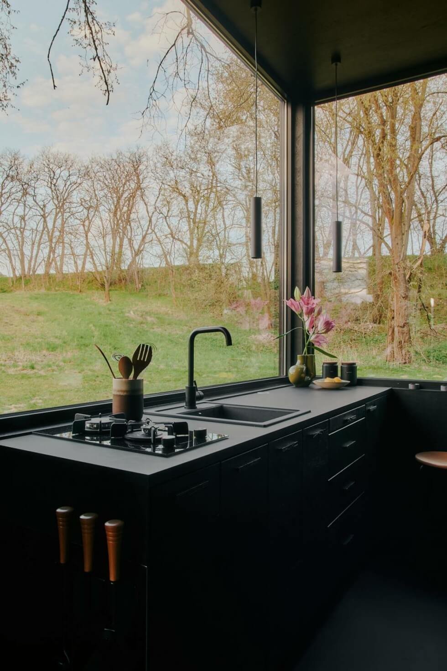
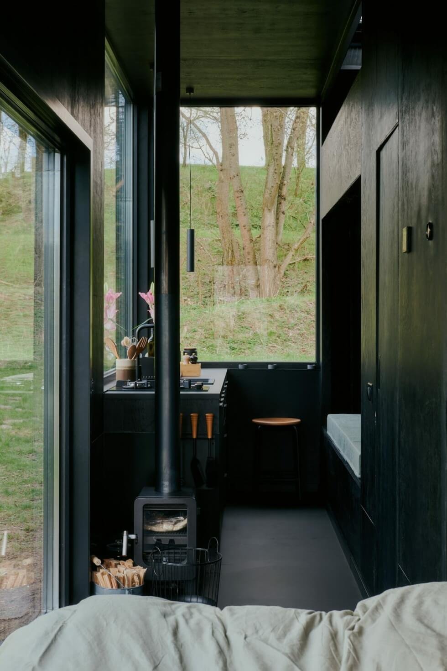
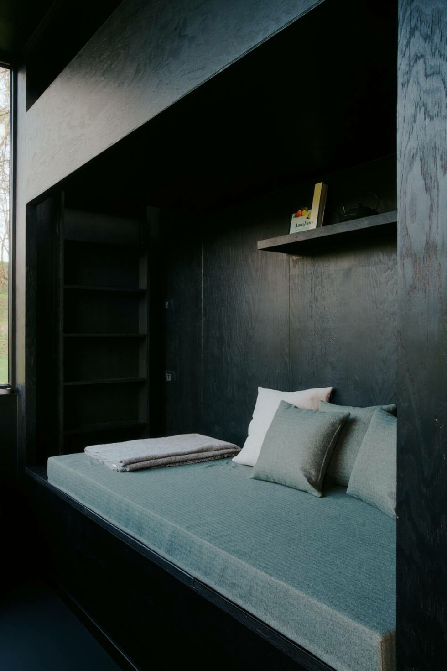
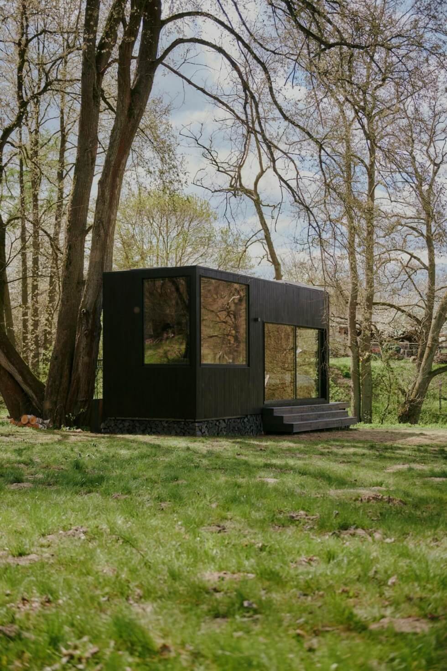
Images courtesy of Sigurd Larsen

