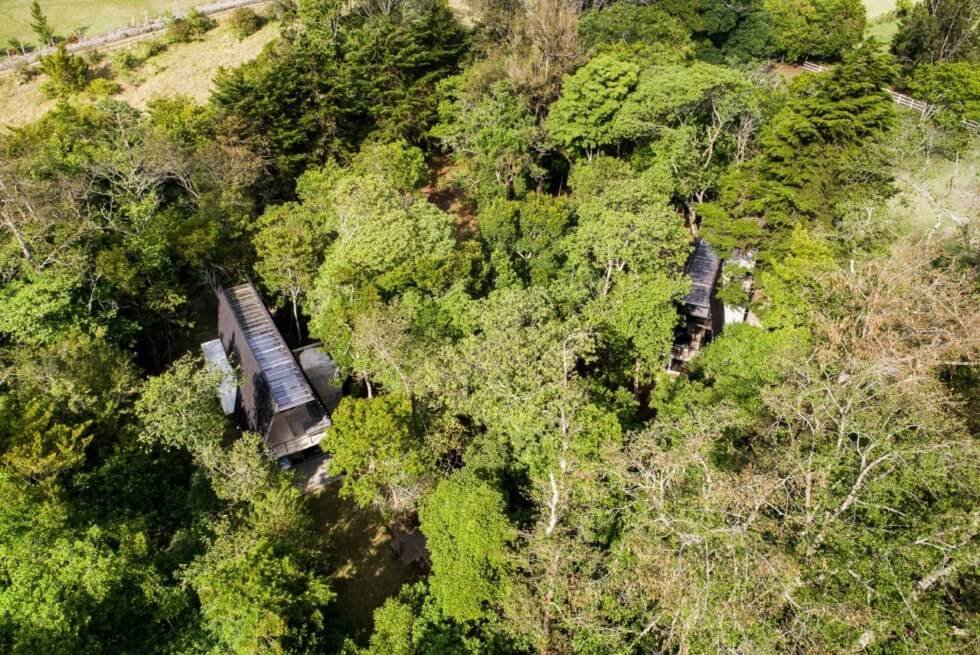It doesn’t matter which side you’re on in the climate change debate, but we have to agree that the heat these days is becoming unbearable. Thankfully, there are some clever ways how architects can design a home to adapt to the area’s prevailing weather conditions. Plup! Shares with us a recently completed project in the middle of a jungle as an example.
Unlike arid locations, people here face extreme humidity. However, the towering trees do offer respite from the sun as the lush canopies keep the rays at bay. The Costa Rican studio presents a pair of simple yet imaginative plans to ensure the outer surface wick away water with ease. The concept behind its form is based on Bromeliads.
This family of monocot flowering plant species are native to tropical territories. The shape of their leaves organically drains and collects water. On the other hand, Plup! engineers the building to do direct water away instead. Completed in 2021, the dwellings are in a jungle in San Jose, Costa Rica and show a longitudinal arrangement
“The area is an area that presents rain or at least constant spray during the year, with an average temperature of 17C and high humidity,” Plup! explains. The detached setup designates one structure for the bedrooms, while the other offers dining and living spaces. The blueprint shows two walls that form almost an A-frame with skylights.
This maximizes natural lighting during the day, while the aggressively angled sides allow rain to flow straight off. The interior boasts an industrial motif with corrugated metal sheets, steel beams in black, and concrete. If there’s no forecast of showers, Plup! says the skylights can open for even more ventilation.
Discover More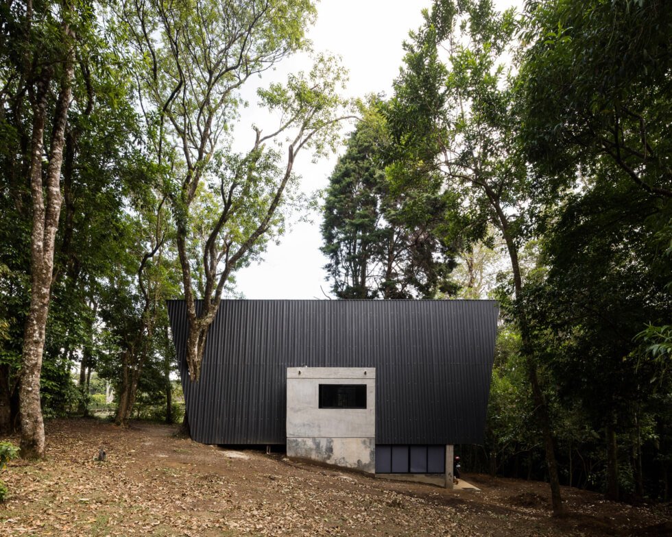
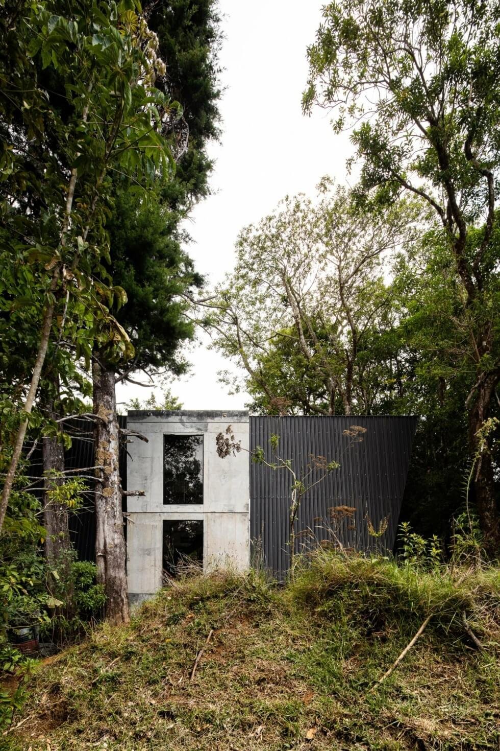
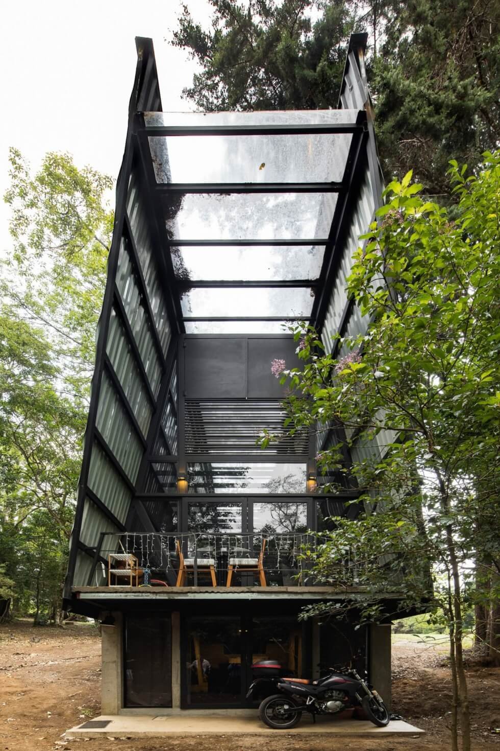
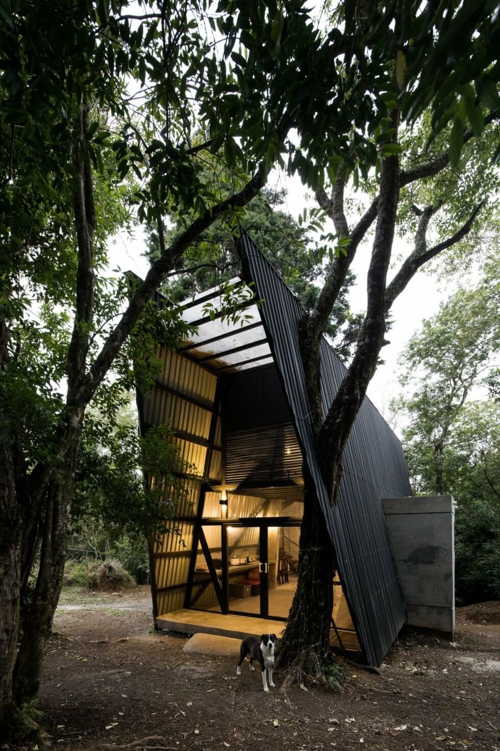
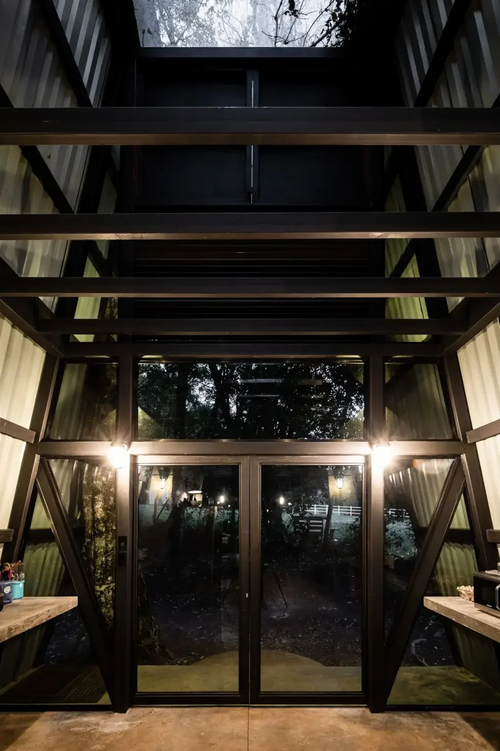
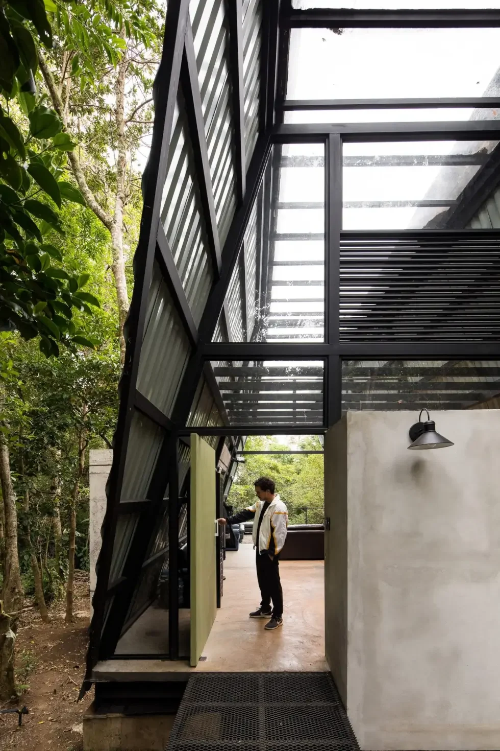
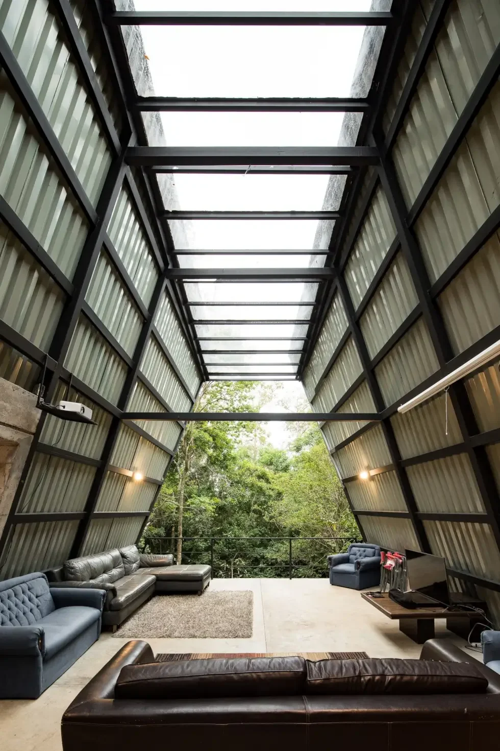
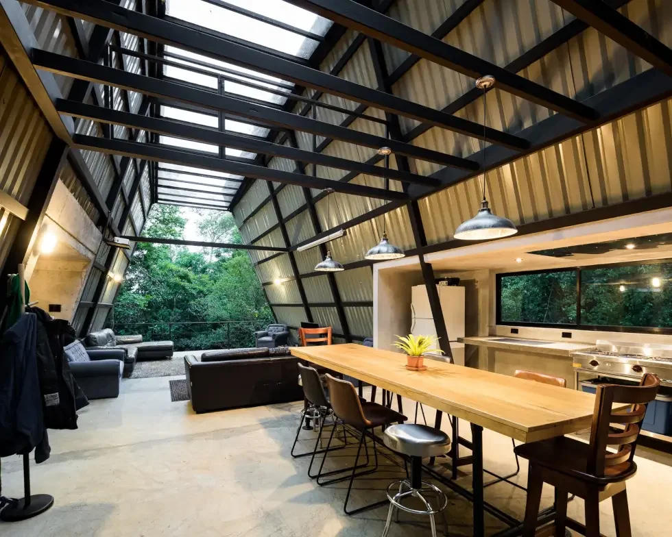
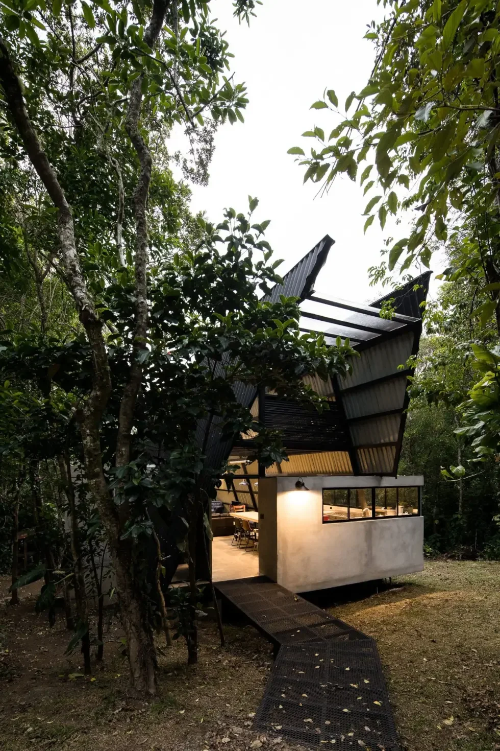
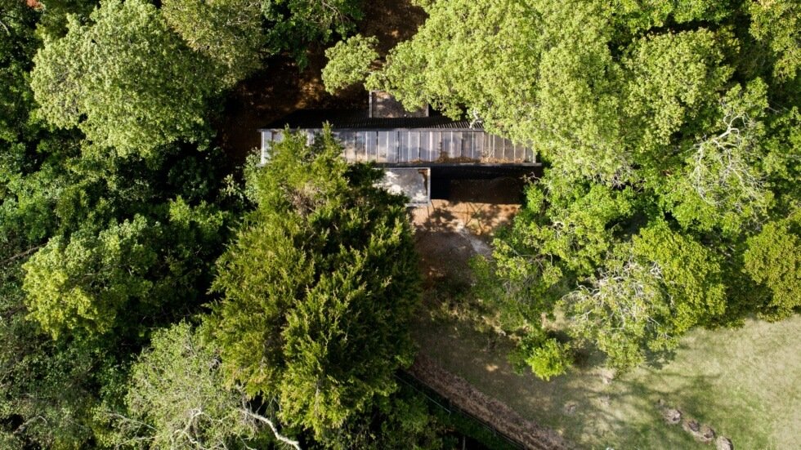
Images courtesy of Plup!

