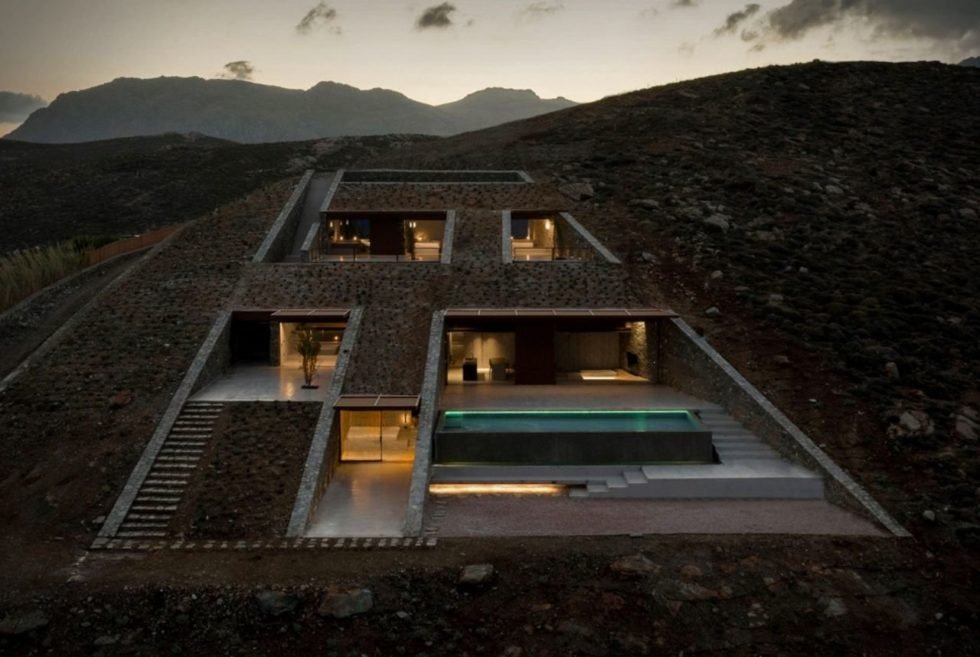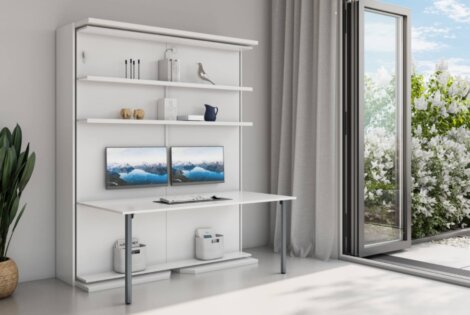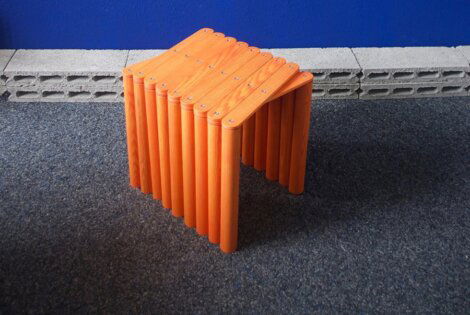The nCaved House is named as such because it is buried in a cliff in harmony with its rocky topography in Serifos, Greece. It slightly hovers above its secluded cliff and overlooks panoramic views of the ocean.
Mold Architects designed this private property as a protected shelter with 340m2 of living space. It uses stone, exposed concrete, wood, and metal to create coarse inner shells so to get that feeling of a natural cavity.
Meanwhile, longitudinal walls of dry stone outline protect both interior and exterior spaces. Meanwhile, transverse facades made with long-paneled glass provides an attractive contrast. The facades and floors also have perforated filters that render a beautiful shadow play. Large reflective mirror surfaces provide an “eerie” cave vibe in the private areas.
The front of the nCaved House looks to the east while the rear windows frame indoor gardens. The gardens in turn enhance the airflow and provide natural light to the interior. This residential property boasts bioclimatic features with lighting and ventilation that has both front and rear openings. It has a planted flat roof, ideal insulation, and energy-efficient glass panels. It even has a pool overlooking the sea so you can soak up the sun in comfort while in a lounge or camping chair.
Divided into three levels, this cliffhouse hosts bedrooms and living areas connected to each other and an independent guest house. An in-caved staircase connects the three levels externally and leads to the main entrance which is at the living room loft.
The nCaved House is visually captivating with its contrasting materials and color textures. It is a great design concept when it comes to integrating with the landscape.
Learn More Here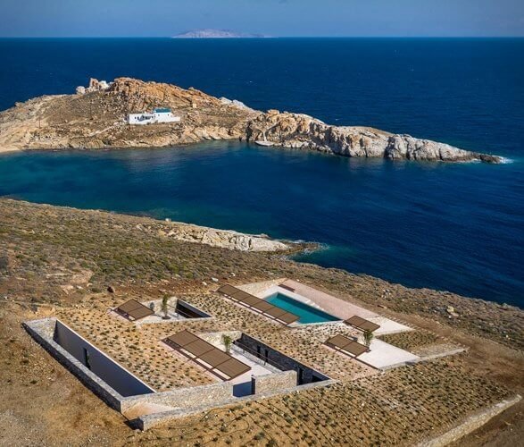
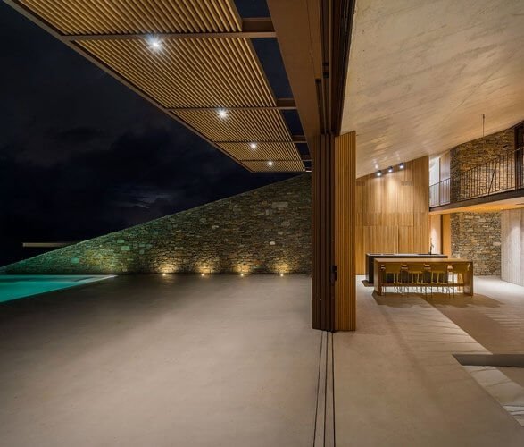
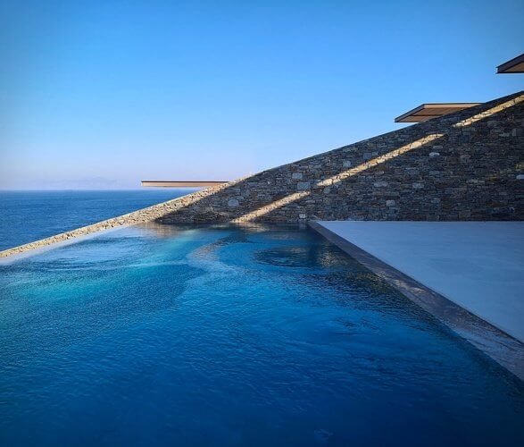
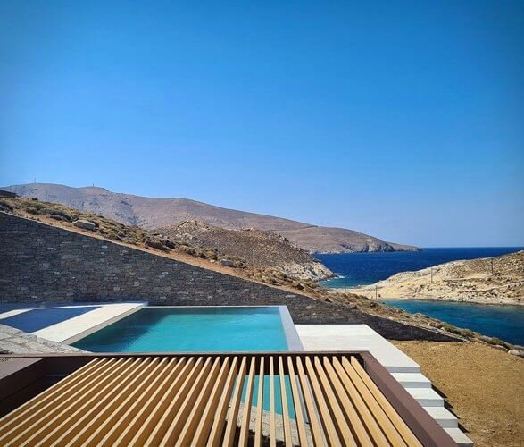
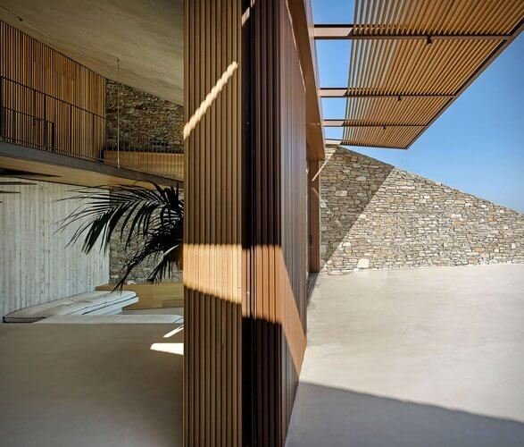
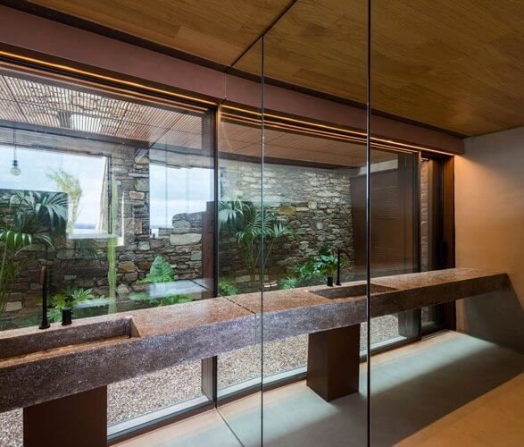
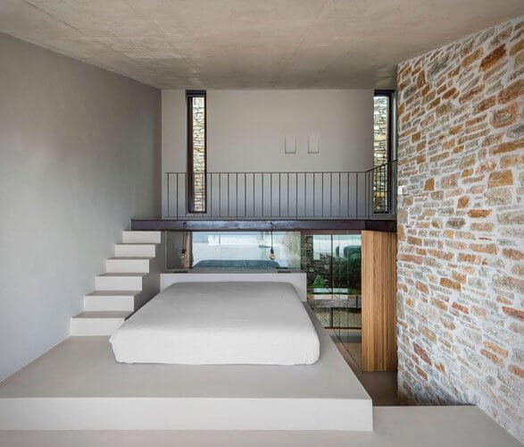
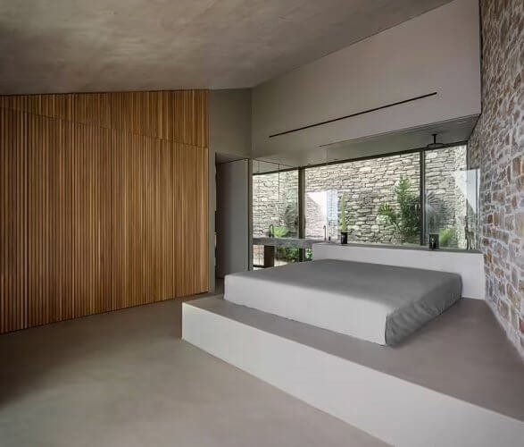
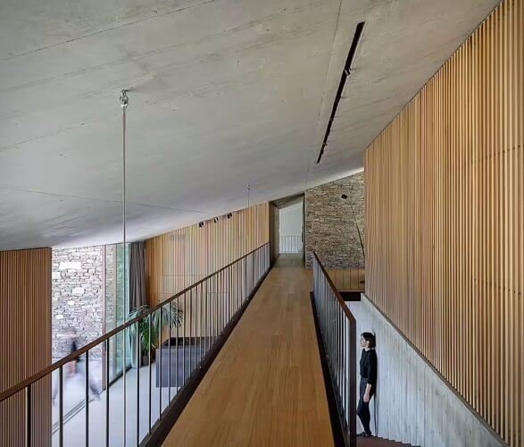
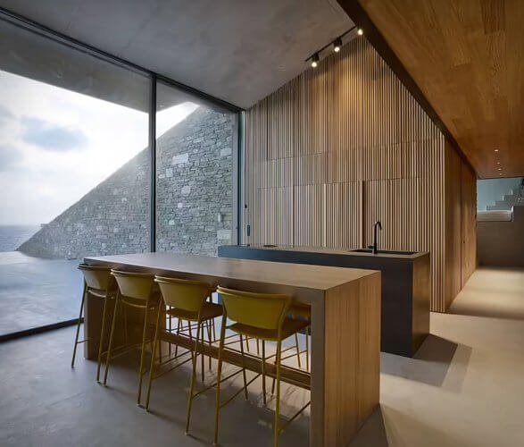
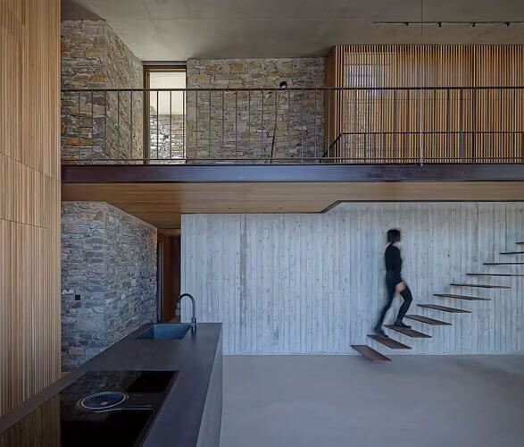
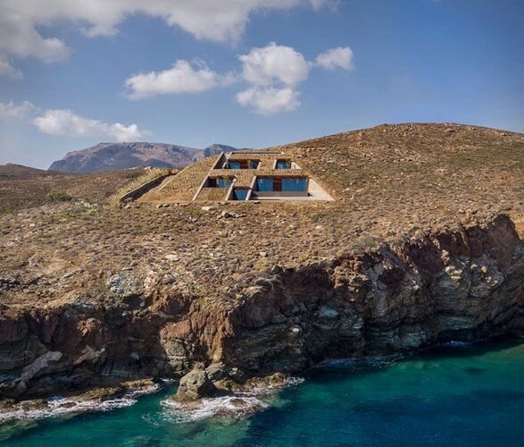
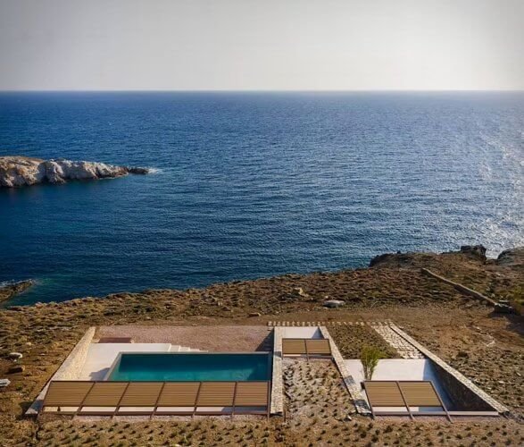
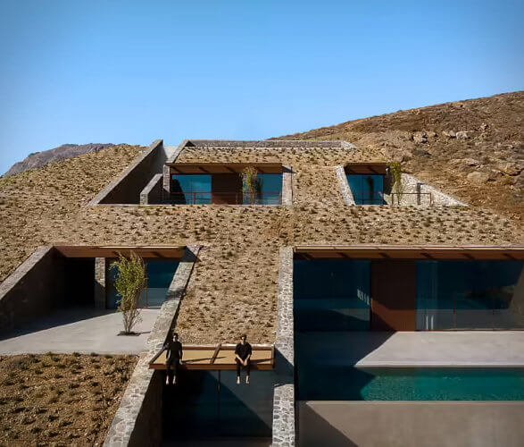
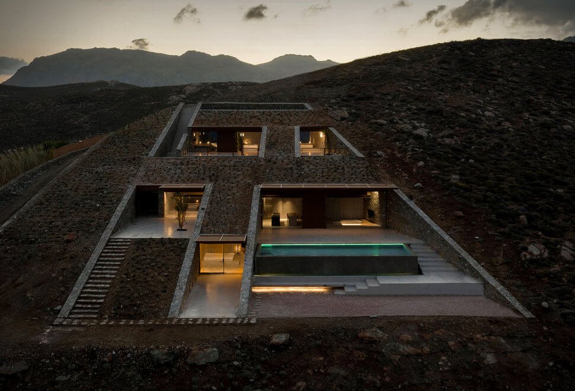
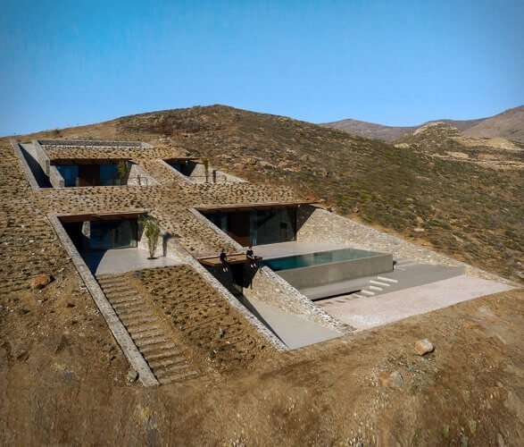
Images courtesy of Mold Architects

