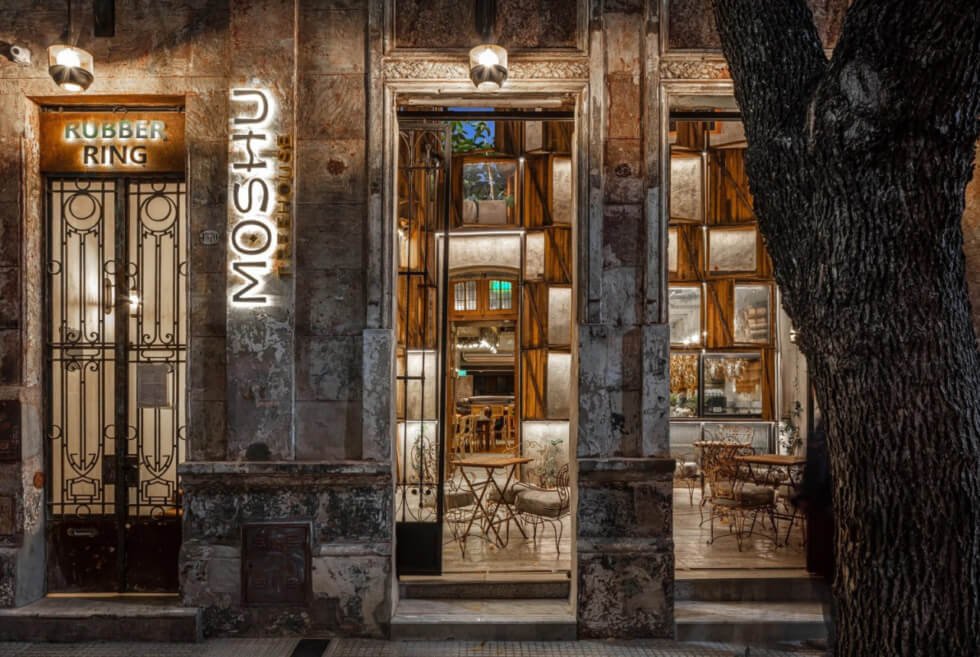This house-turned-restaurant in Buenos Aires in the Palermo neighborhood gives off a rustic vibe. Called Moshu Treehouse, Hitzig Militello Architects did a complete overhaul on the property. They converted the patio into an al fresco dining area and the interior into another dining space with a character of its own.
Named after the moshu tree in the courtyard, the restaurant comes with two entrances. One leads to the main dining area and the other to the courtyard. From the outside, the courtyard does not look like a restaurant. its concrete facade comes with a framework of wood shutters that serve as a reference to the old way of “cooling the pie by the window.” As such, these shutters completely adorn the facade-like windows.
The use of wood extends indoors on the walls at the bar area, on the ceilings, tables, chairs, stairs, and other pieces of furniture. Whereas, other areas of the Moshu Treehouse have wire meshed overhangs on the ceiling adorned with overgrown dried vegetation. Meanwhile, brick and concrete tiles for the walls in the dining areas add to the rustic appeal.
Meanwhile, another defining element of the restaurant is the abstract representation of “cakes or pies” using cardboard rings that serve as “skins” in certain areas. There are also overgrown plants on the facade and over railings inside. Its appeal serves to create an “under construction” environment or a post-COVID-19 exterior using an old house. The Moshu Treehouse comprises three stories with the cocktail bar located on the second floor.
Check It Out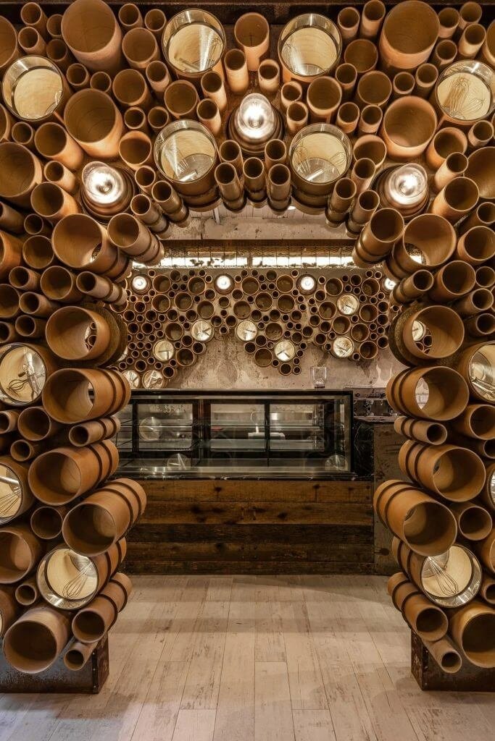
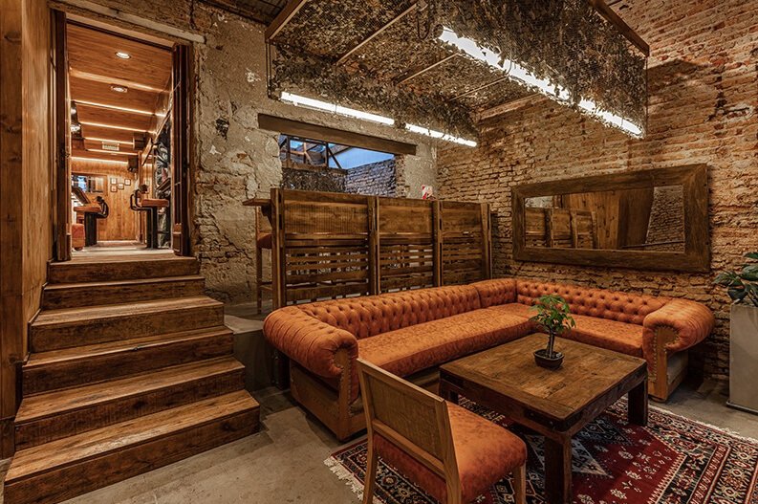
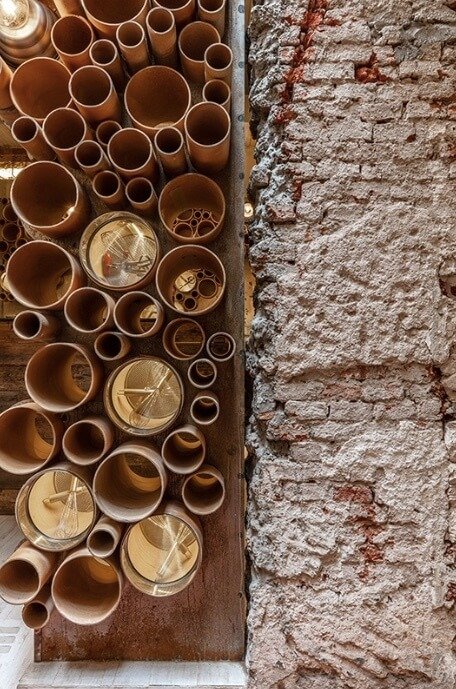
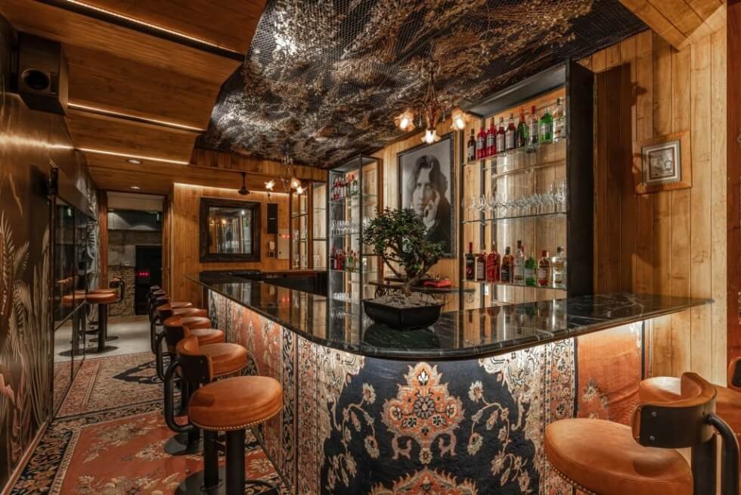
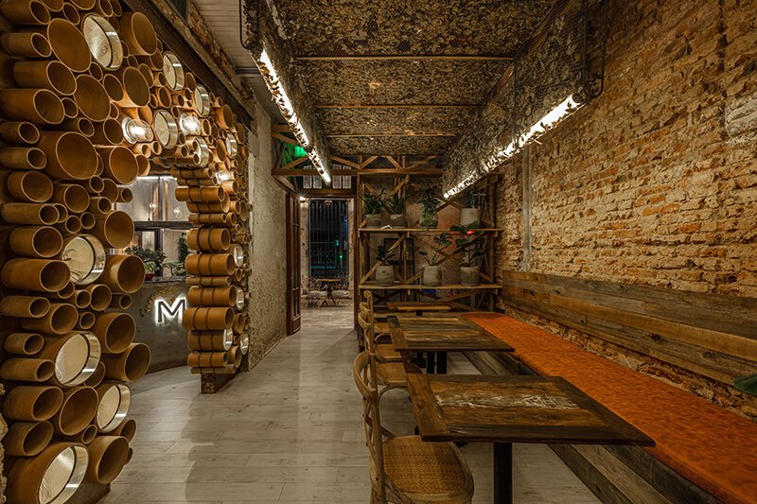
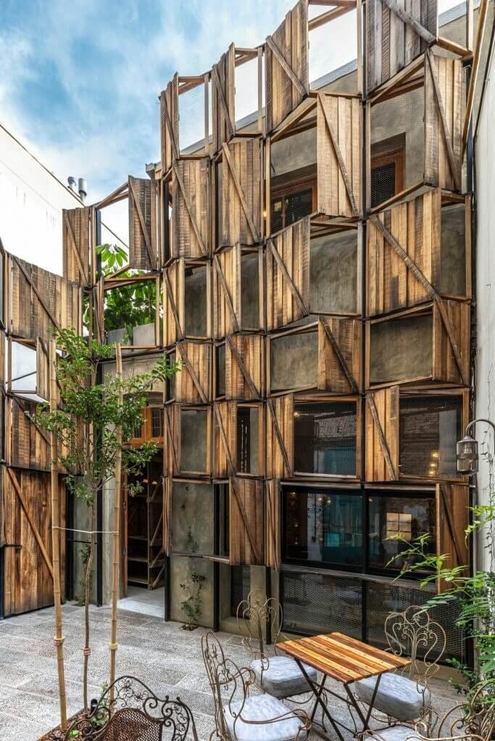
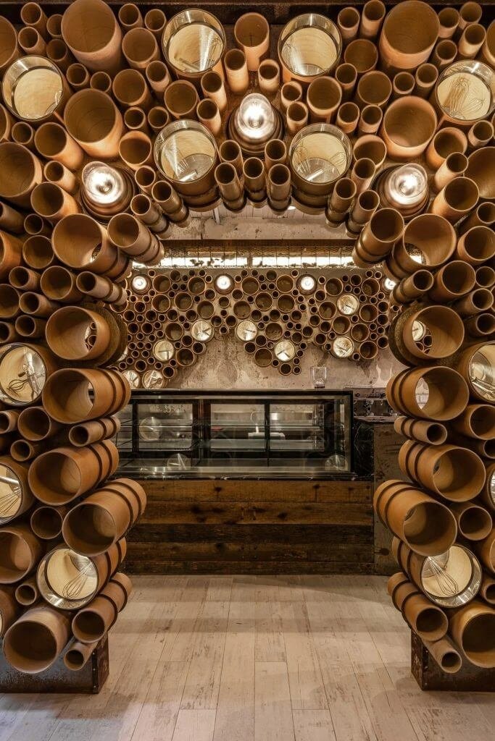
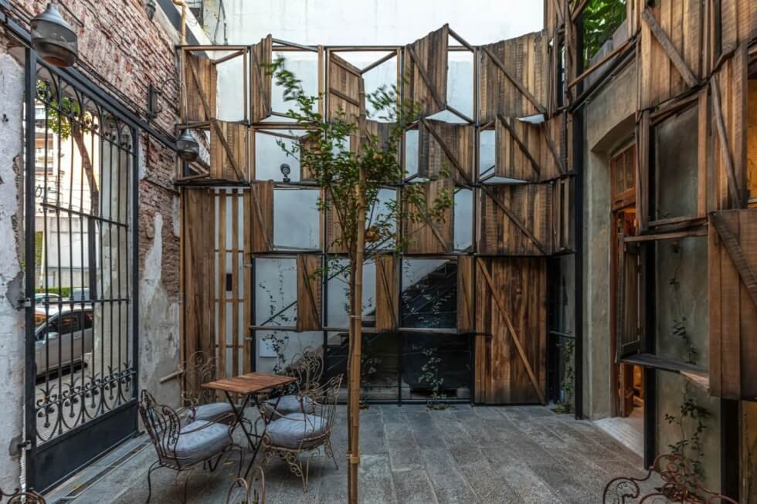
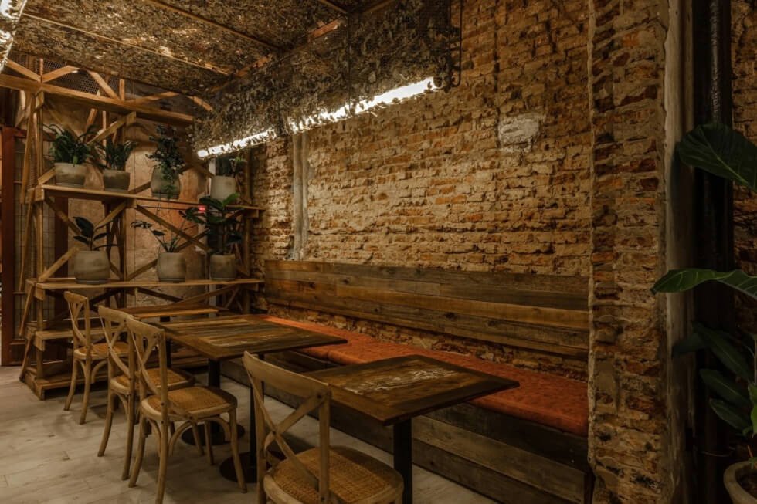
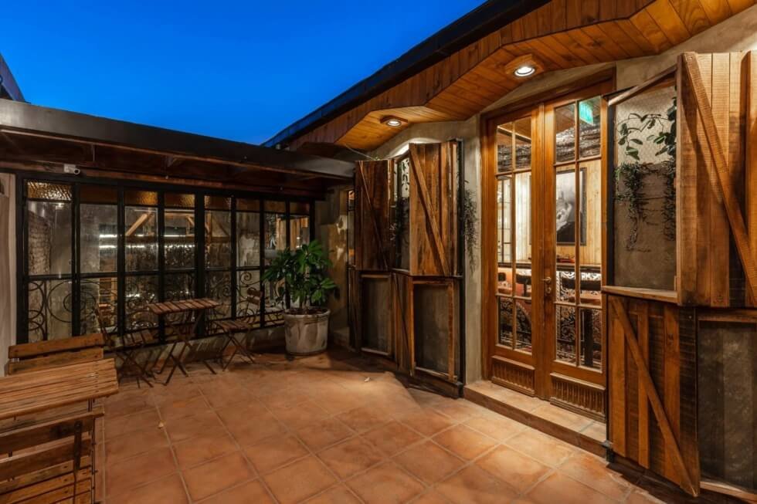
Images courtesy of Hitzig Militello Architects

