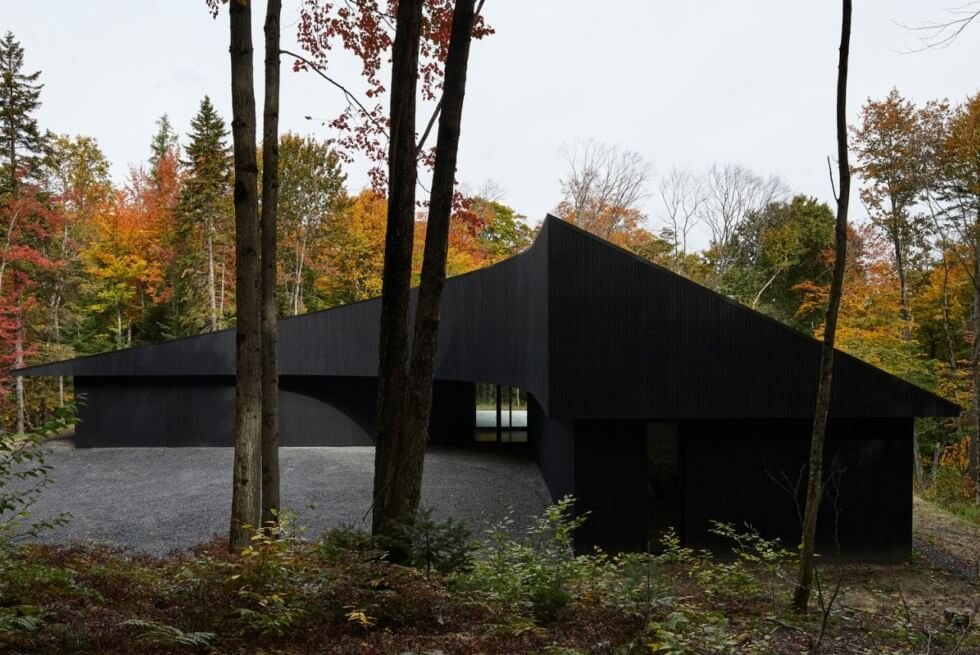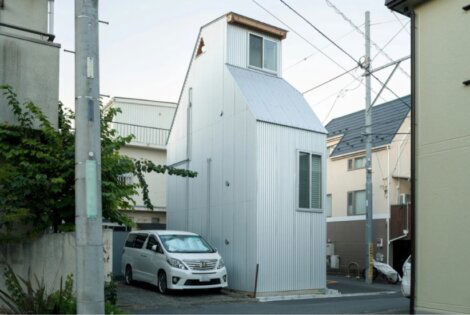Certain types of residences are ideal for folks who prefer serenity. Too many distractions in urban locales can often affect the productivity and creativity of some professionals. Meanwhile, others just prefer to end their day or spend time off from work surrounded by nature. Perhaps something like the MEV Cabin is exactly what you’re looking for.
Penned by the team at Jean Verville Architecte, we have this discrete yet interesting home in Montreal, Canada. The clients are what many would describe as “two admirable eccentrics” which hints at their unique tastes in aesthetics. Both are fans of Italian design and art from the ‘80s and want to live in the middle of the woods.
Sources state “the objective is to host their daily lives with whimsical energy, a challenge in absolute cohesion with the disruptive approach of the Studio.” The owners of the MEV Cabin were regularly there to oversee its construction. As such, this is pretty much their idea with the help of professionals throughout the entire process.
Images of the MEV Cabin show an L-shaped plan with the roof curving over the main entrance and terrace. To the north is a massive garage, which can possibly hold a small collection of vehicles. The volume also holds a workshop and another room labeled as mechanical on the blueprints.
Next, the southern section of the dwelling is where you’ll find the living room, kitchen, dining room, office, and bedroom. As for the décor, the interiors form a stark contrast with its reflective surfaces, vibrant shades, and intricate patterns, over the dark façade of the MEV Cabin. Overall, it is certainly one of the more interesting architectural projects we’ve seen so far.
Discover More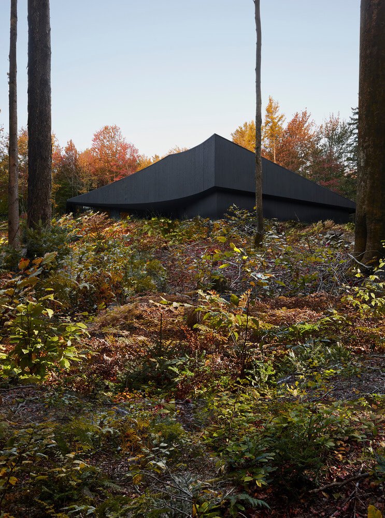
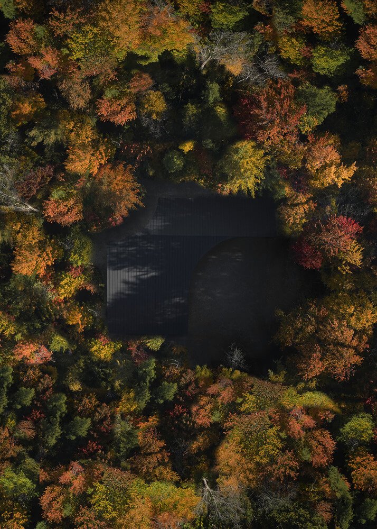
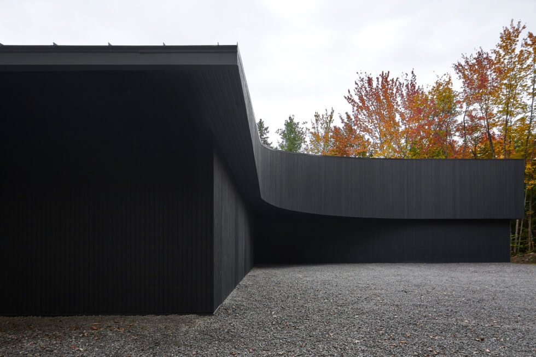
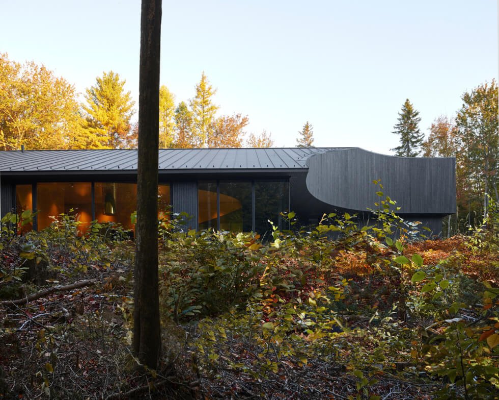
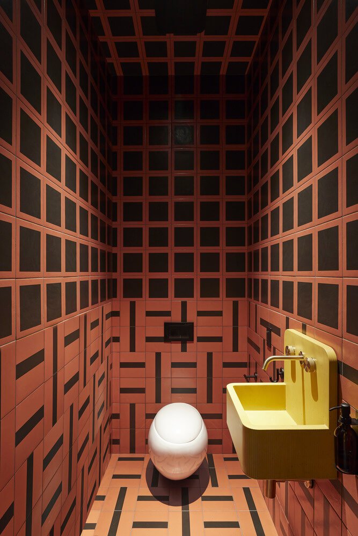
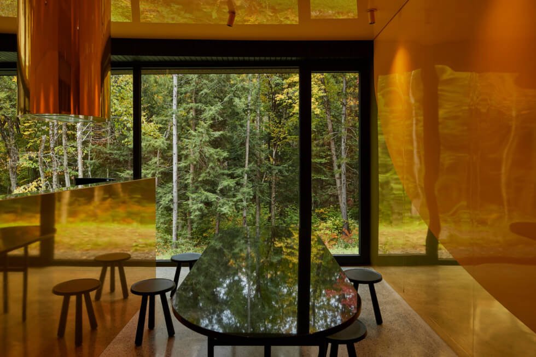
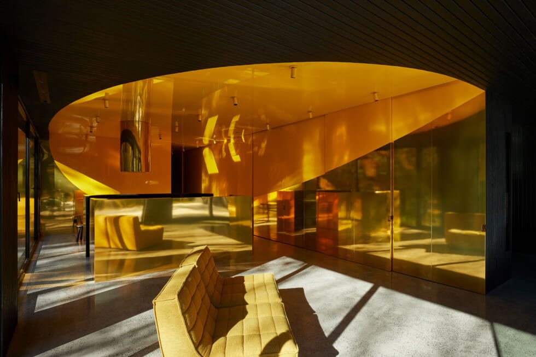
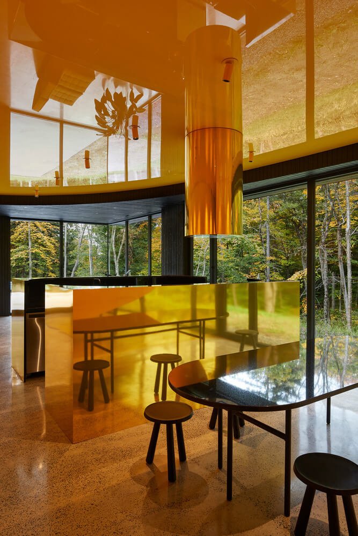
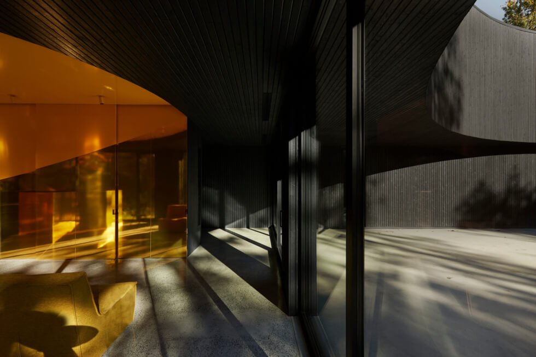
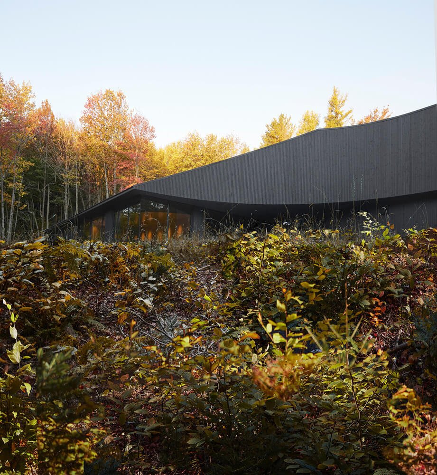
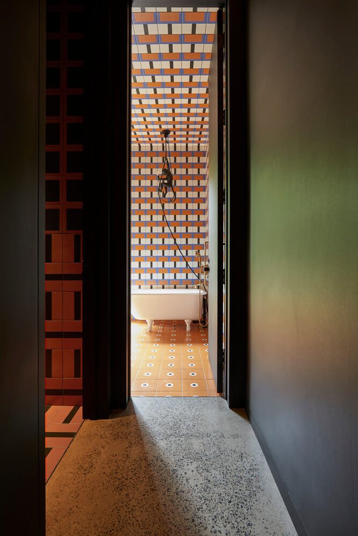
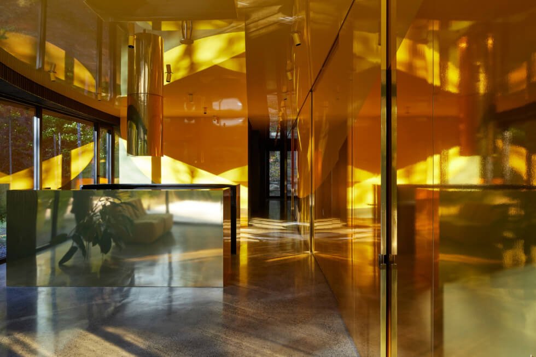
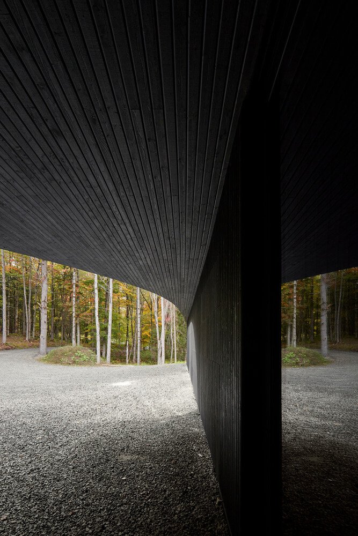
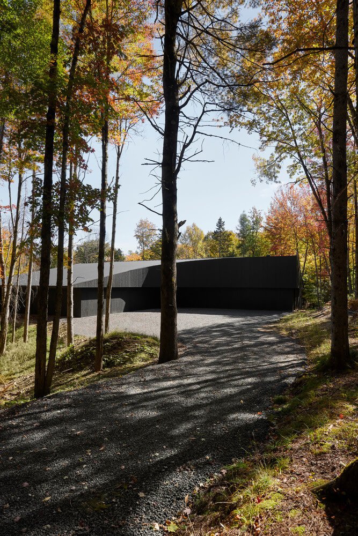
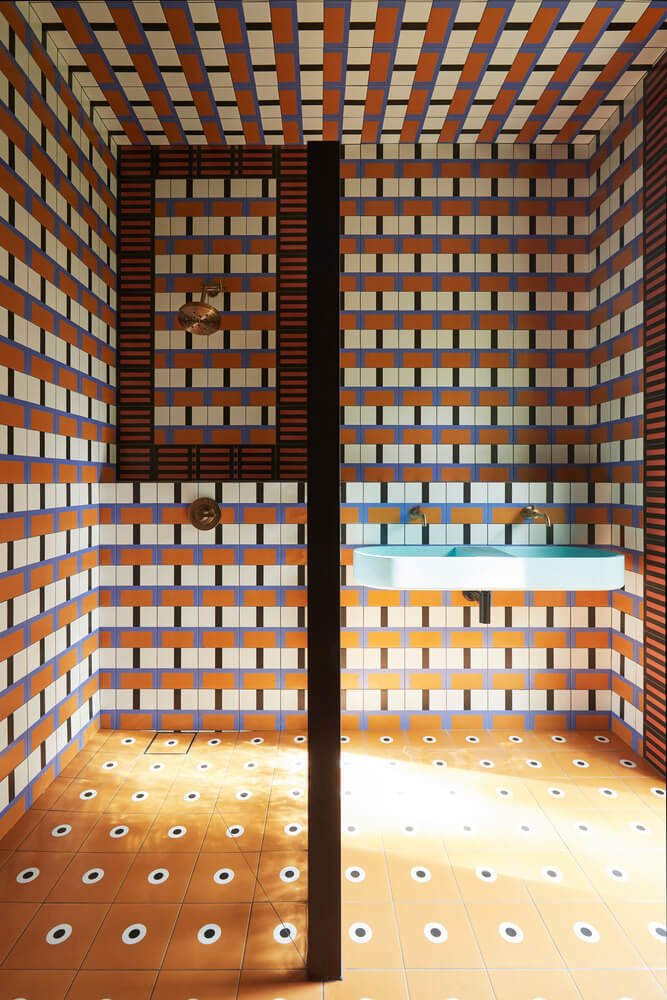
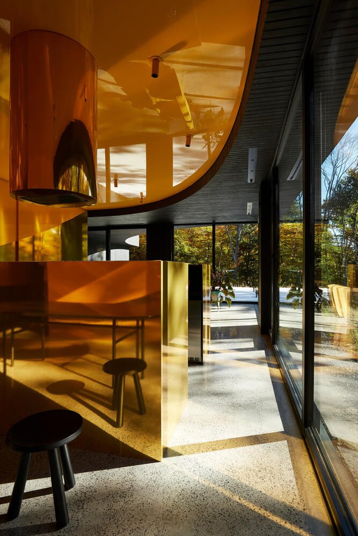
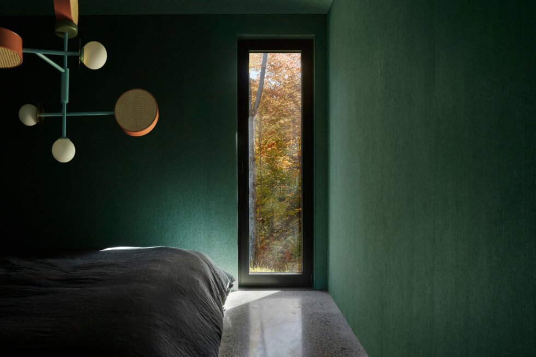
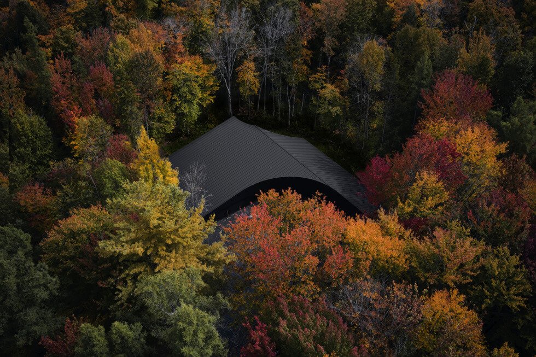
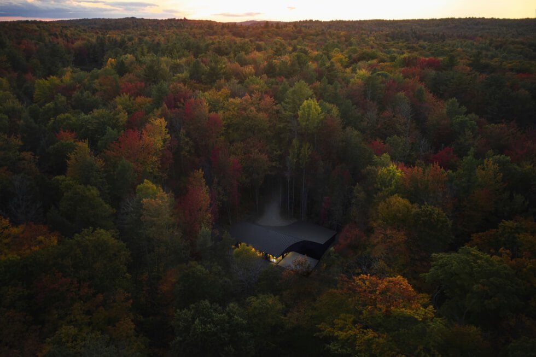
Images courtesy of Jean Verville Architecte/Maxime Brouillet/Maryse Béland

