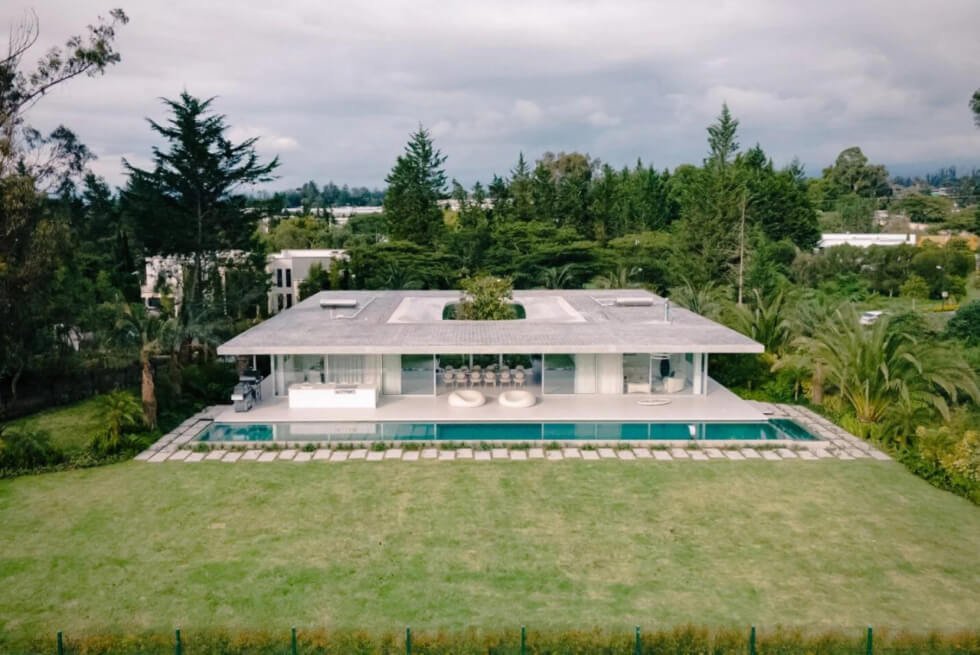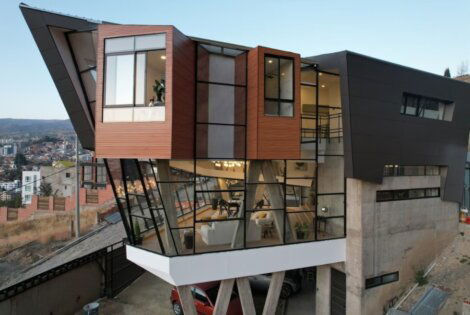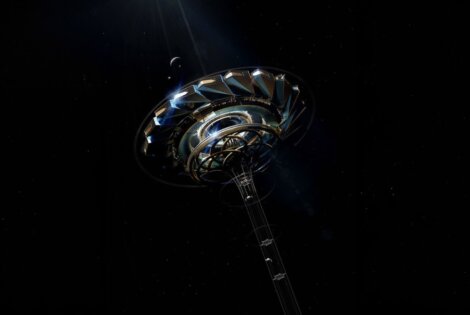Promontories and other elevated locales are always great spots to build a home on. Not only are there killer views, but these tend to have lesser pollution than in the city. For those curious to see what architectural possibilities are available, look no further than the Magnolia House. Built by Estudio Felipe Escudero, it’s more than just a modern residence.
We always applaud designers who incorporate nature into their blueprints. Given the world’s growing concern over the destruction of our environment, the firm shows us its unique approach. Before we get into that, the Magnolia House stands above a valley in the Los Arrayanes area of Puembo, Ecuador.
The distinctive feature of this 7,535-square-foot dwelling is the central open-air courtyard within its walls. There stands a lone magnolia tree which is why it has that namesake. Depending on where you stand, the canopy peeks just above the concrete roofline.
According to architect Felipe Escudero, the remarkable layout comes from his mother’s affinity to magnolia trees. Another defining characteristic of the Magnolia House is how the middle section of the roof slopes inward to look like its melting into the courtyard.
Walls of glazing wrap around the home to let in as much sunlight as possible. Furthermore, the interior’s white motif ensures the natural lighting reaches almost everywhere. Also, a massive foyer greets guests as they come in.
The open floor plan of the Magnolia House leads us to a huge section where you can find the kitchen, dining area, and living room. The approach here uses sliding glass doors to separate the volume into indoor and outdoor spaces. Beyond the deck are a beautiful swimming pool and a manicured lawn with a view that overlooks the city.
Discover more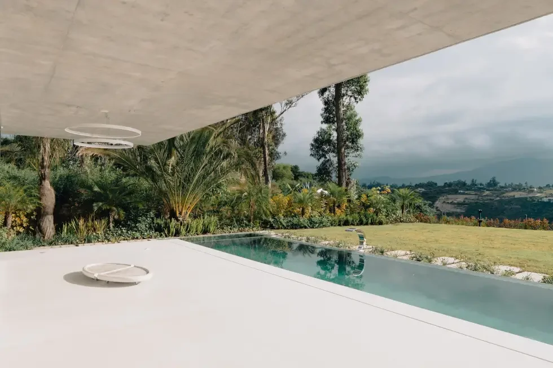
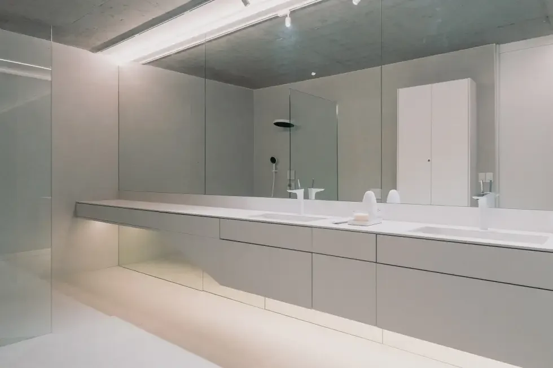
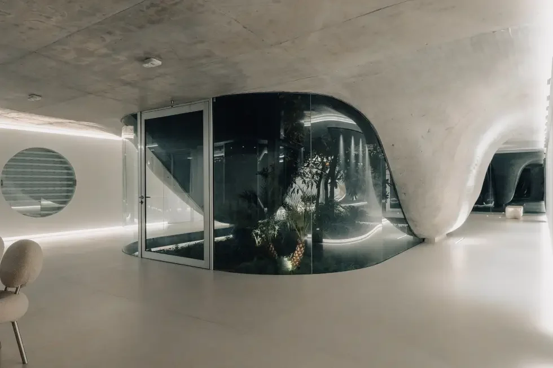
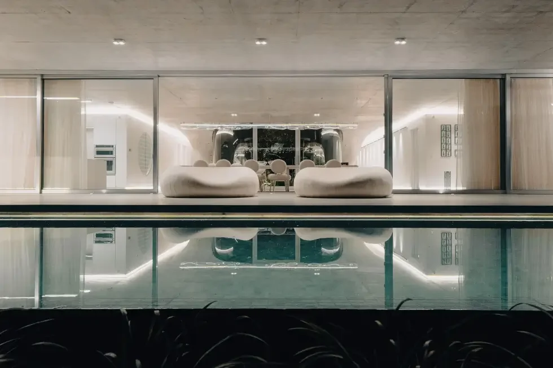
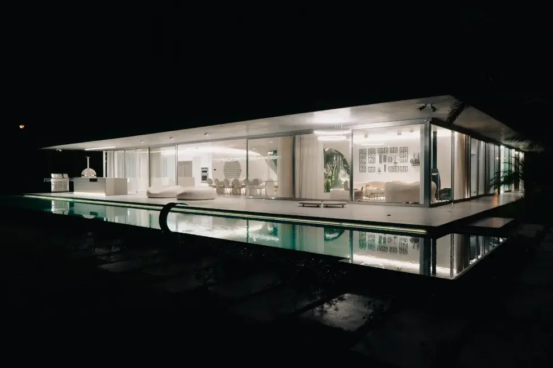
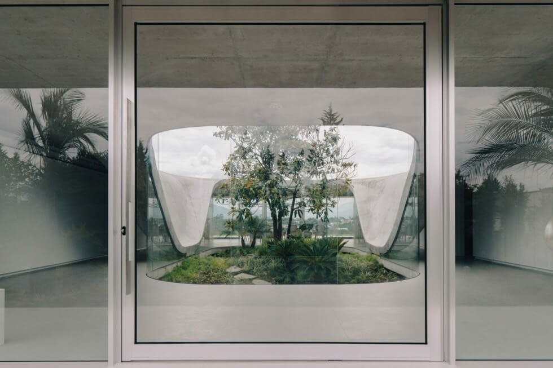
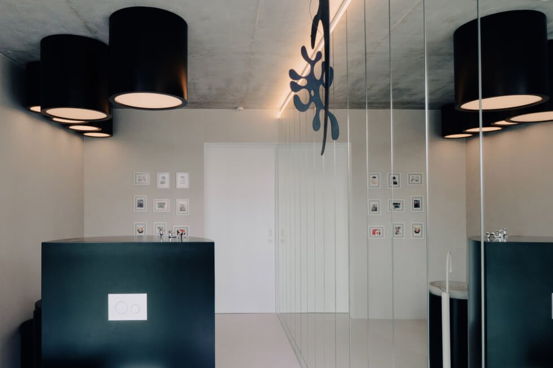
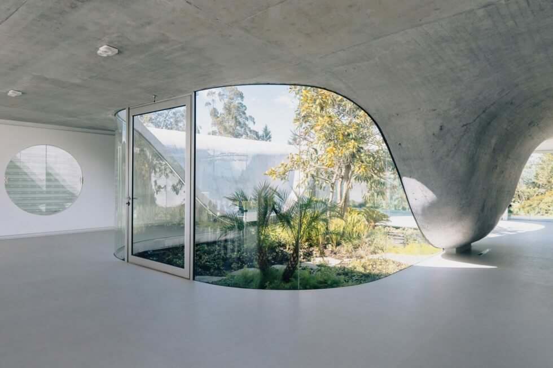
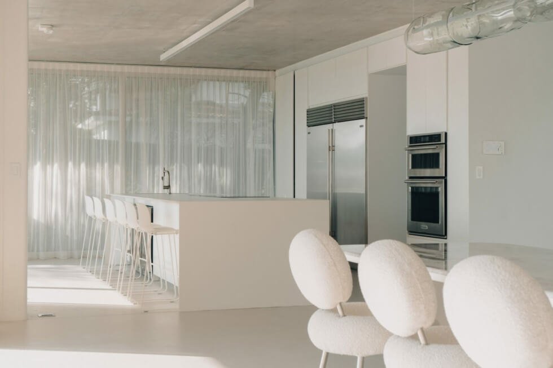
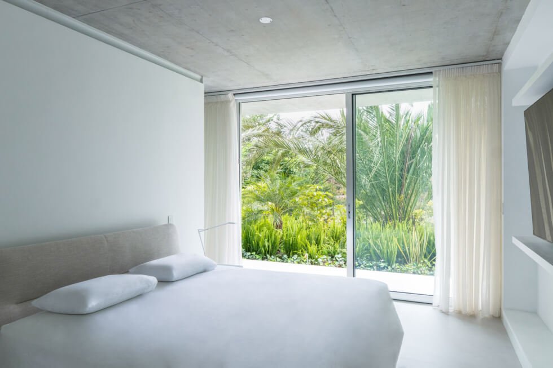
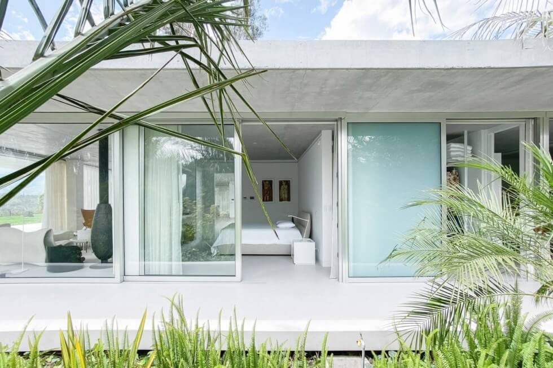
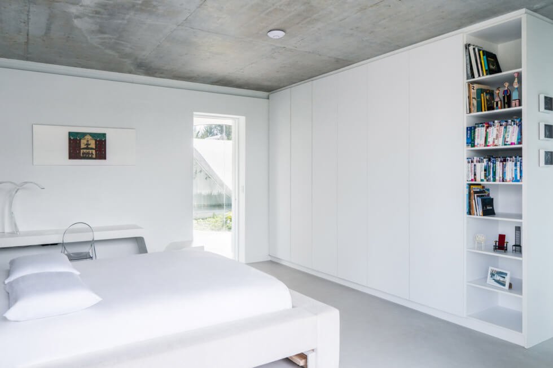
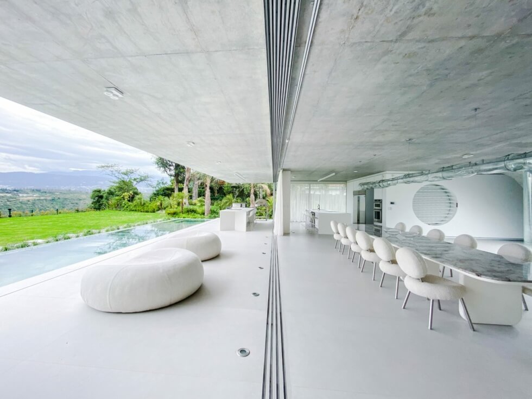
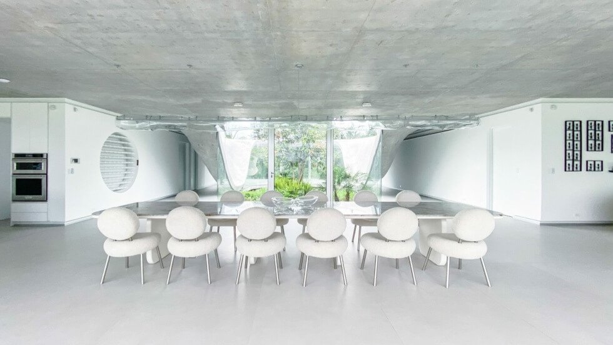
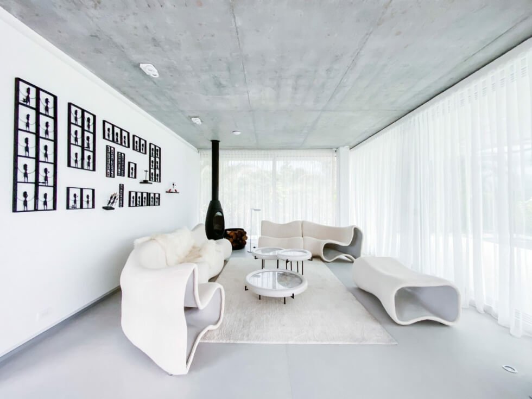
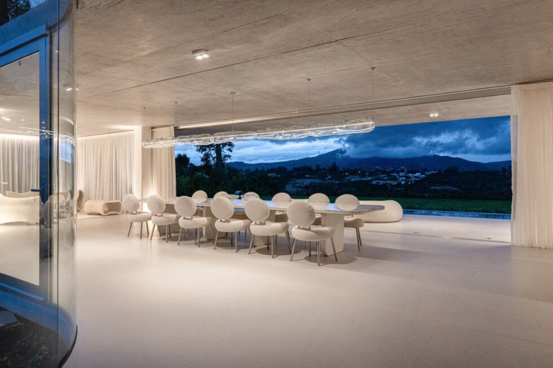
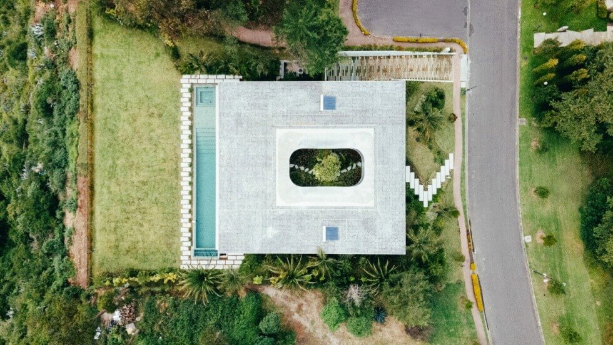
Images courtesy of Estudio Felipe Escudero

