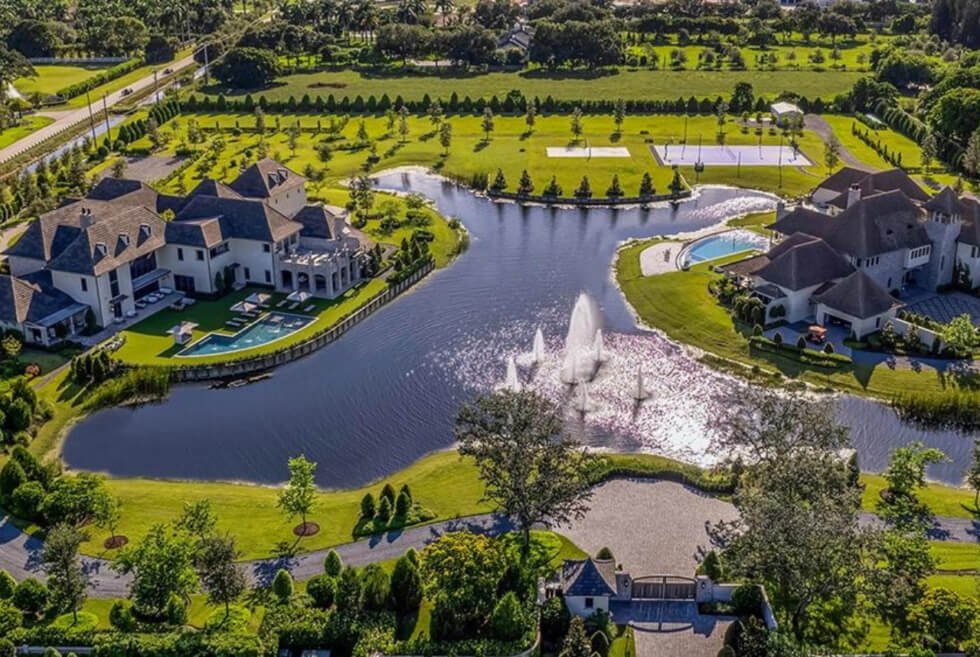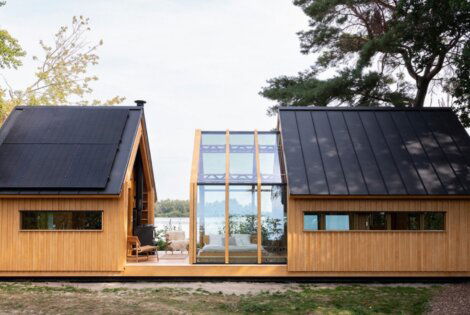The Lewin Lane mansions built for twin brothers just hit the market together. Located in Fort Lauderdale, these two side-by-side French country-style properties sit opposite one another and boast over 11 acres of verdant land. The only thing separating them is a manmade lake.
Robert Lewin, his wife, and his four daughters live on the larger property at 130000 Lewin Lane. It spans nearly 17,000 sq. ft. and boasts an open-air space. The mansion includes seven bedrooms, eight bathrooms, a guesthouse, a staff bedroom, and two half baths. Across, twin brother Harley and his two sons live in a smaller residence of 14,485 sq. ft. set on 3.6 acres of land. It has five bedrooms and six full bathrooms.
Designed by architect Jeffrey Dungan, the two Lewin Lane mansions both feature neutral designs by Josh Fein of Fein Zalkin Interiors. The larger home boasts a progression of soaring rooms adorned with limestone floors, a custom stone staircase, and French oak ceilings. A double-height great room leads out to an outdoor seating area near the pool.
The bigger home also has a dining room that can seat up to 18 people. It also has a theater, office spaces, an outdoor kitchen, two separate three-car garages, and a Generac power generator. The modern kitchen boasts Calcatta gold marble countertops and custom oak wood cabinetry. The kitchen also comes with high-end appliances including Wolf gas range and Sub-Zero refrigerator.
Meanwhile, the smaller Lewin Lane mansion has a dining area that can seat 20 people and a large fish tank that separates the living space and dining area, with a kitchen equipped with Sub-Zero wine chillers. Outside is an infinity pool, a covered lounge patio, a game room, and a four-car garage.
Check It Out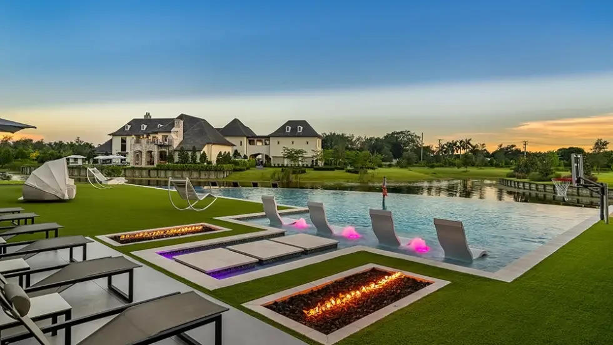
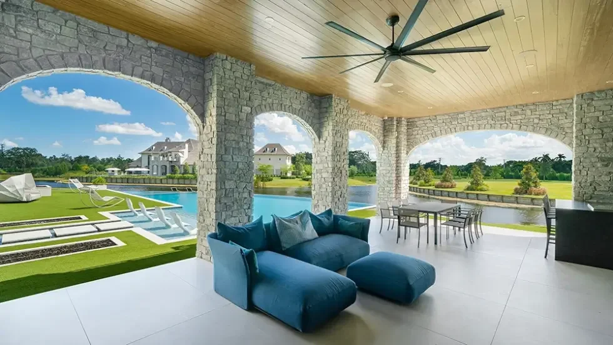
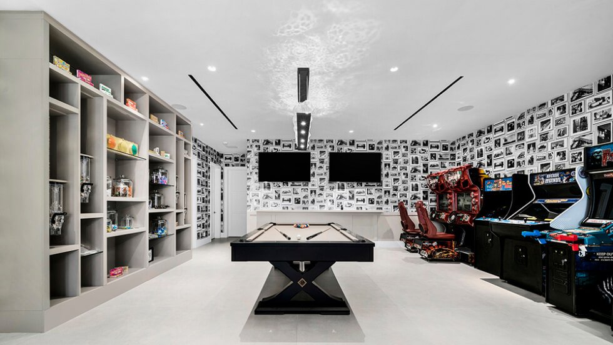
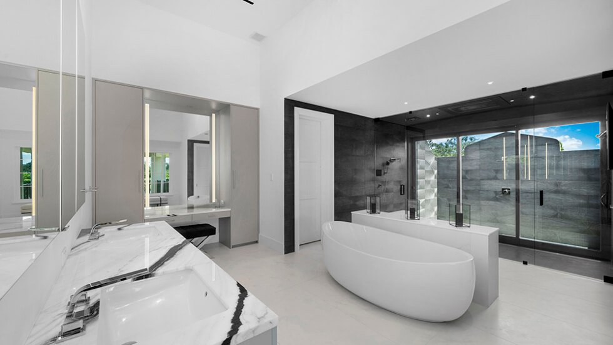
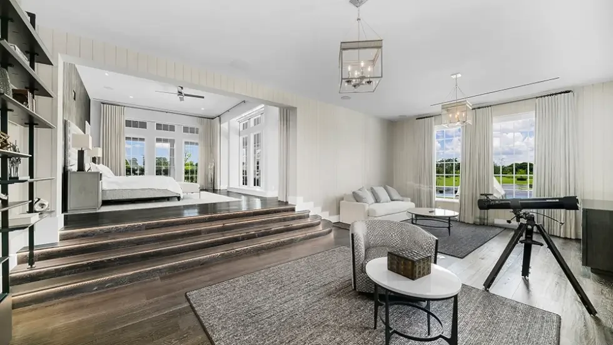
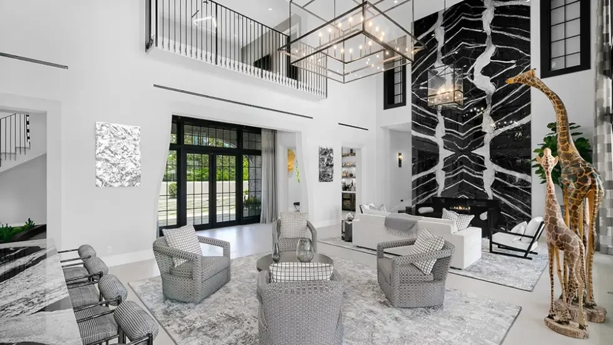
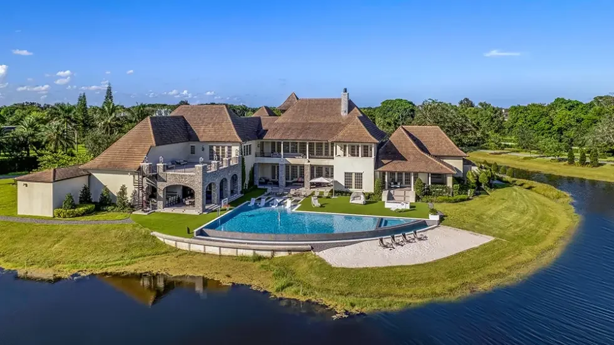
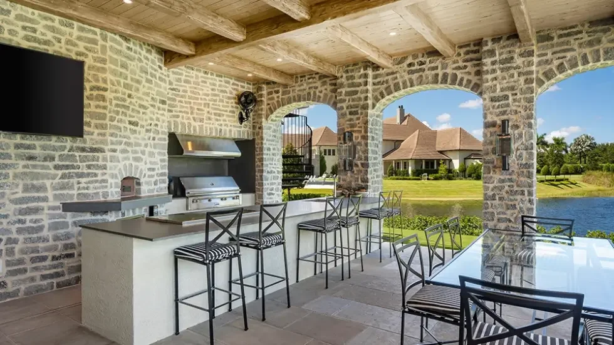
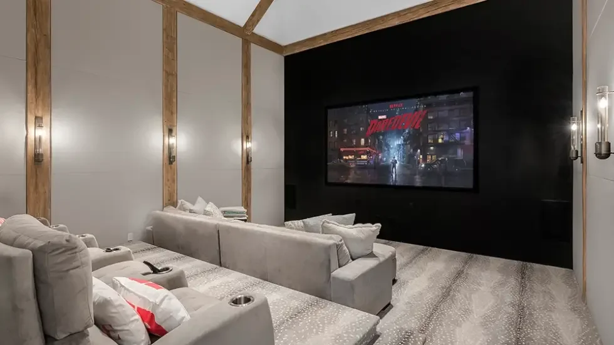
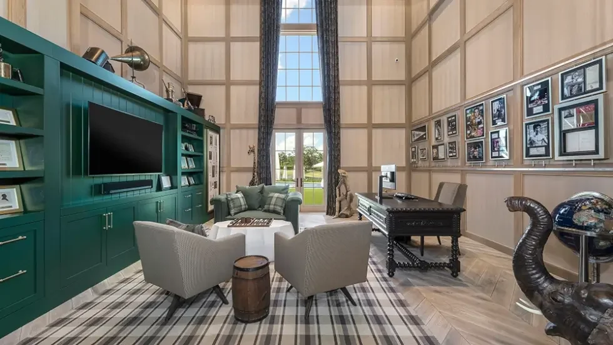
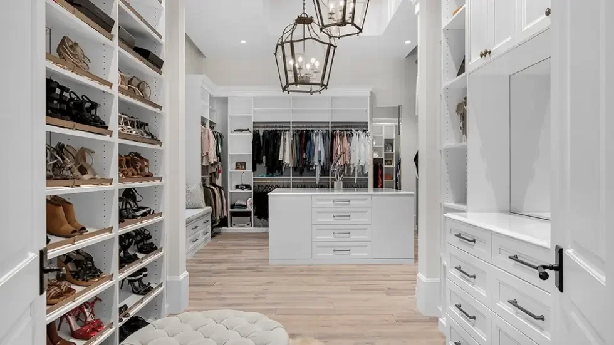
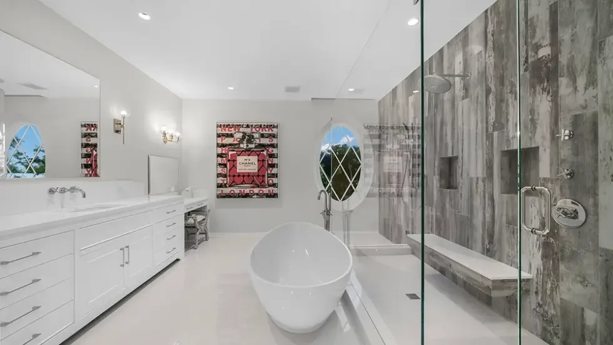
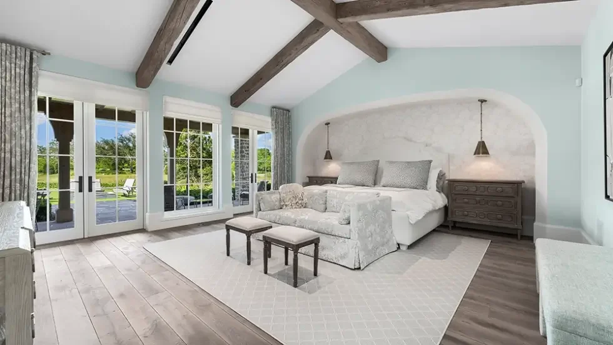
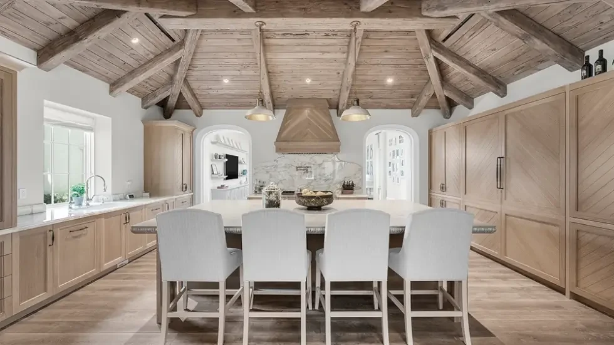

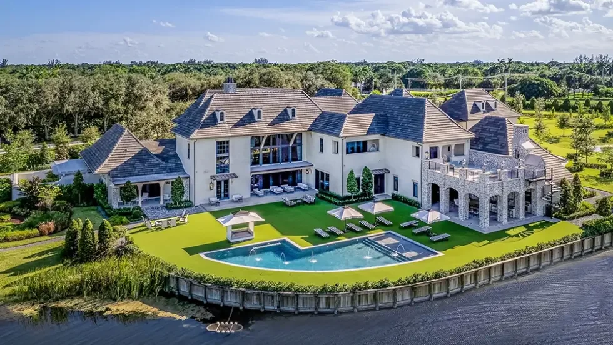
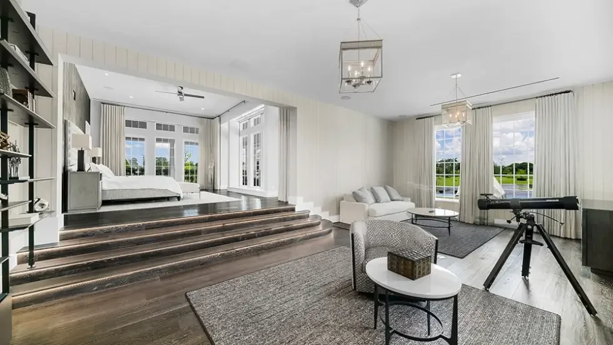
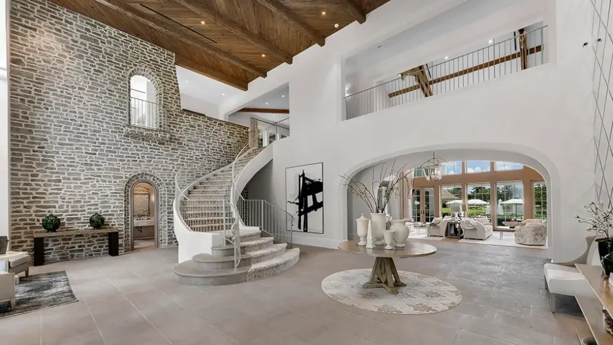
Images courtesy of The Jills Zeder Group

