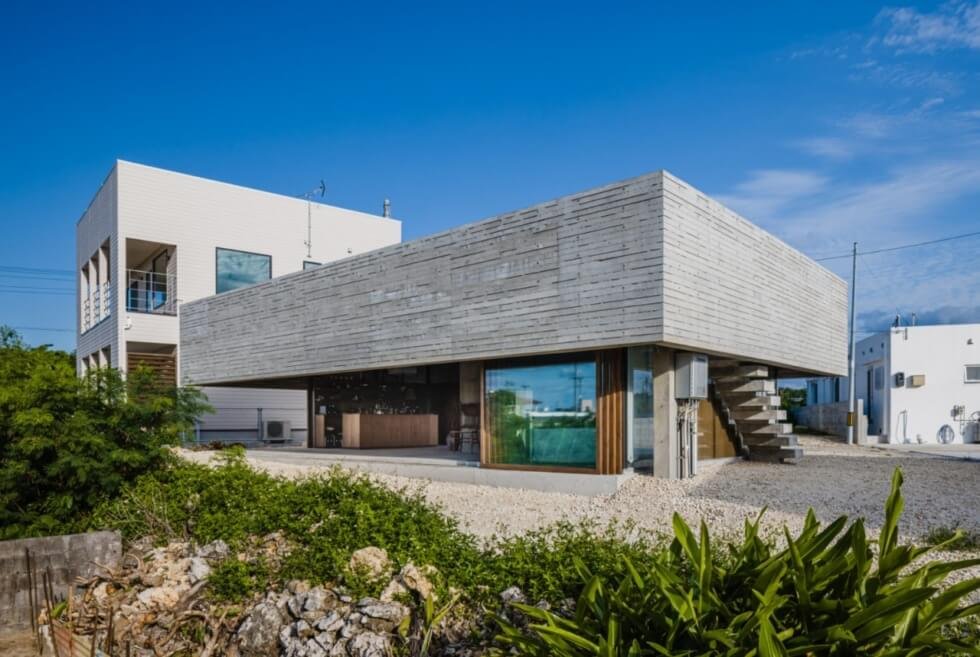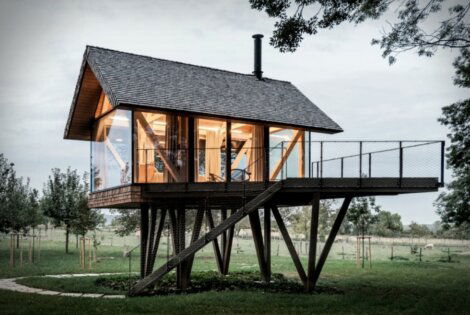Saitama-based studio IGArchitects designed a concrete building on a small hill overlooking the coast of Okinawa around a single concrete column. Thus, they aptly called it the “One-Legged House” and likened it to an umbrella with its roof and walls extending from the large column supporting it at the center.
The solid concrete structure then looks like it’s floating and this is by design. The client wanted a home with a flexible interior and a clear view of the ocean and “wind flowing through all day long.” To achieve this, wood-framed, sliding glass doors then envelope the home which when fully opened, allow the ocean breeze to flow through the interiors.
Inside, the concrete column divides a kitchen/dining area from a bedroom and living areas while white curtains provide privacy in the bathroom. Wooden panels and clerestory windows also provide the sleeping area privacy as it faces other residential properties to the south.
Above, a wall of board-marked concrete wrapped the roof of the One-Legged House. It extends upwards to form a parapet for a rooftop terrace and also helps block direct sunlight from penetrating the interiors. On the northern side, the house leads out to a rock-covered patio surrounding the building and to a concrete staircase that leads up to the roof terrace.
Even though the One-Legged House only has one central column that serves as a large wall, it still gives the feeling of “further space.” It gives the building “a flexible structure that could be adapted to function other than a residence and a strength that would not be affected with other situations.”
Learn More Here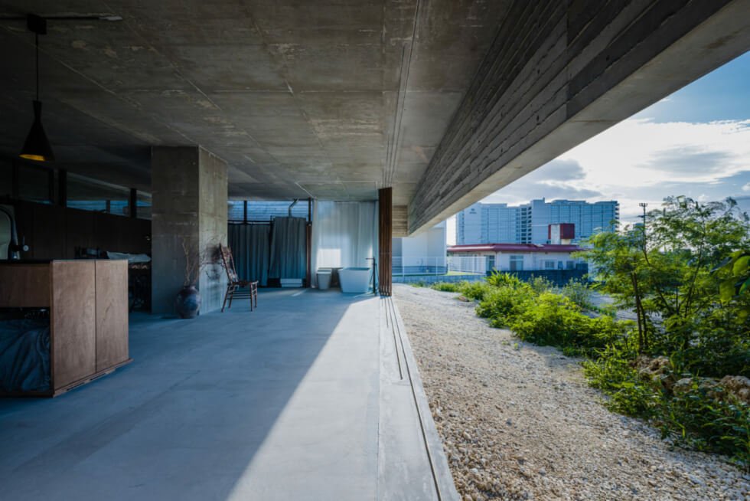
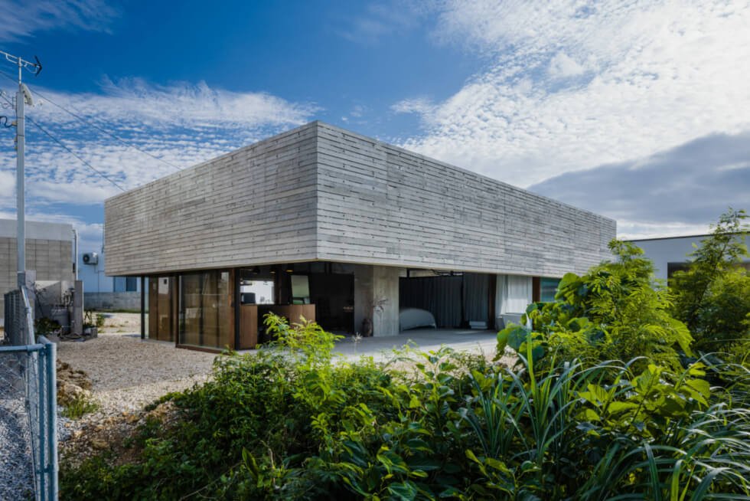
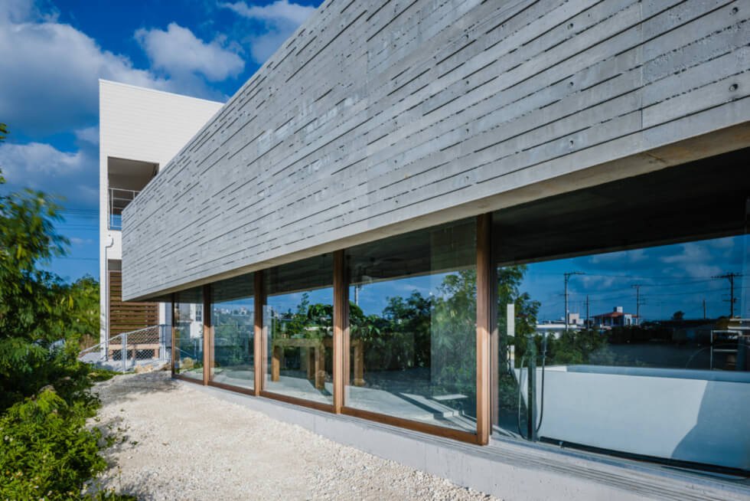
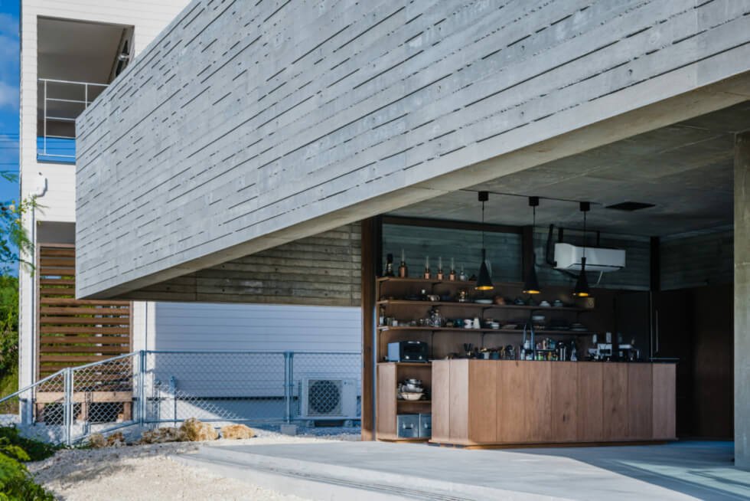
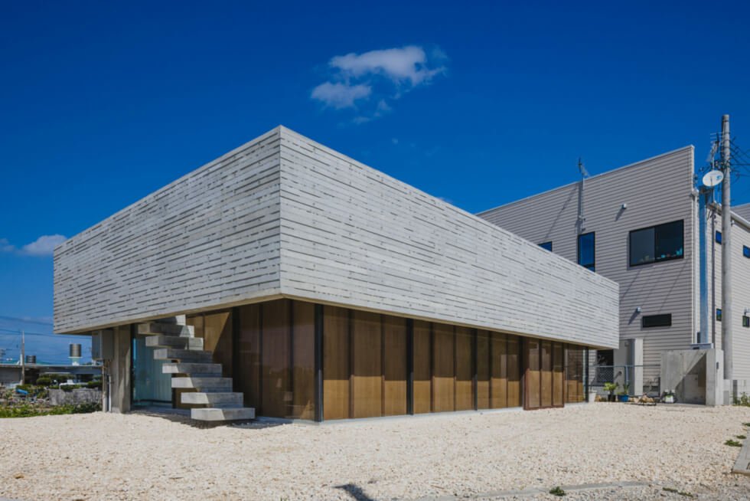
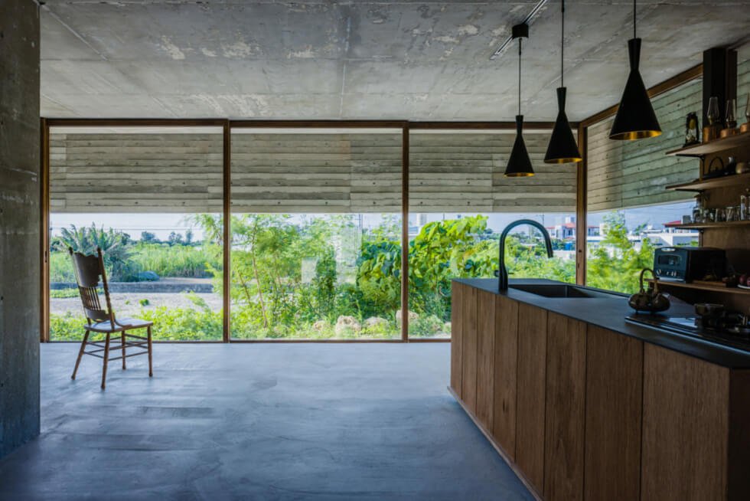
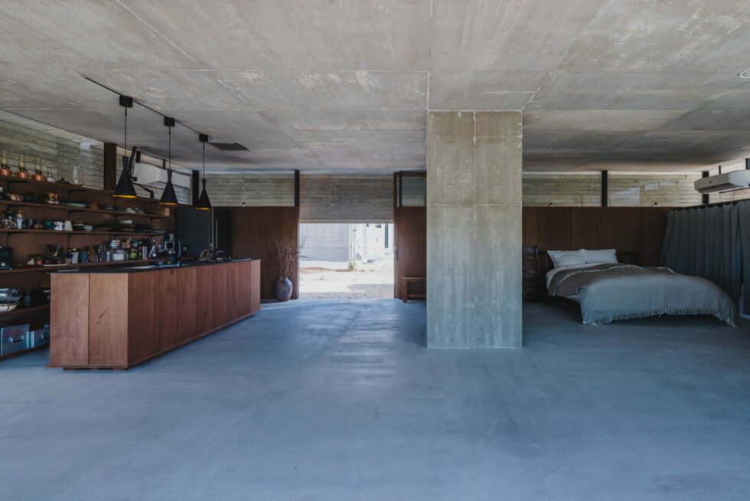
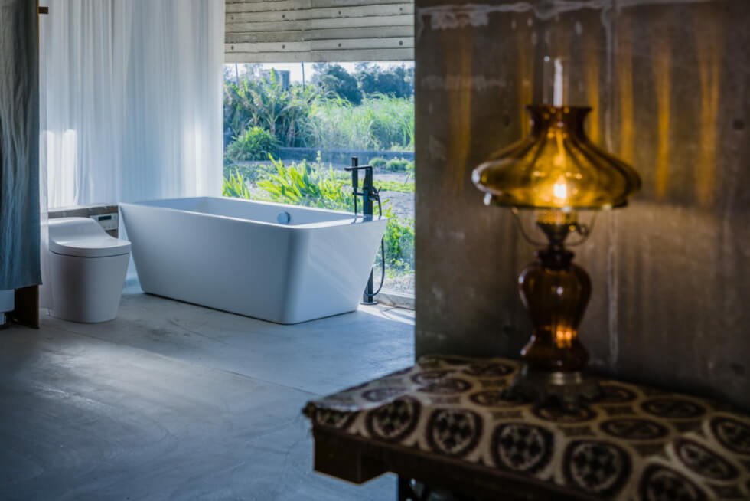
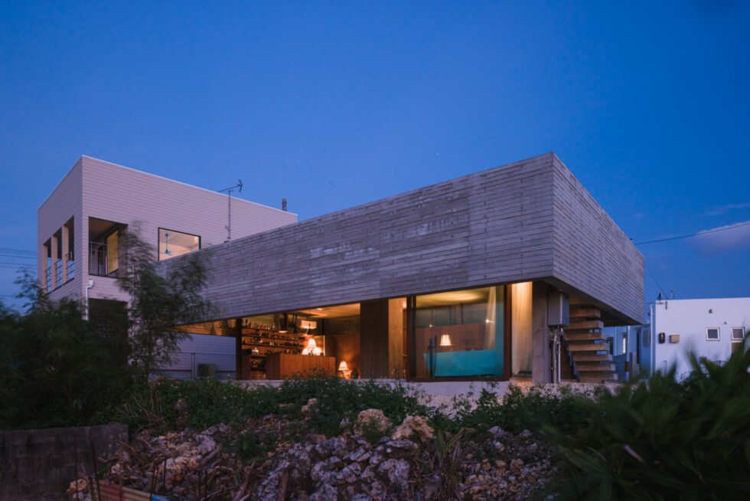
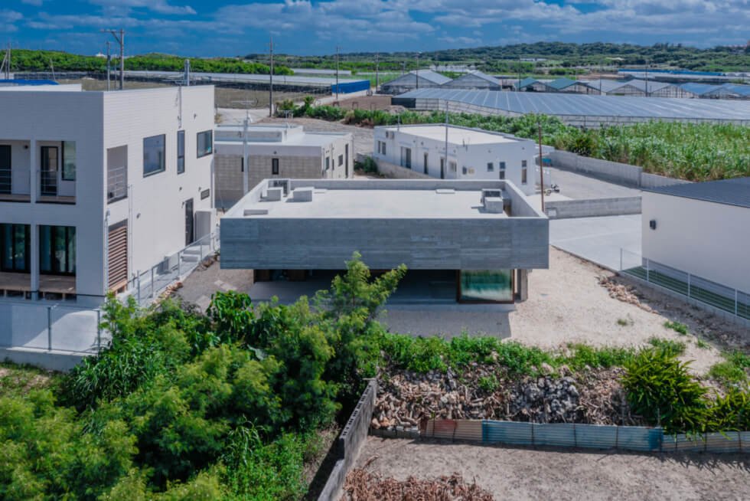
Images courtesy of IGArchitects

