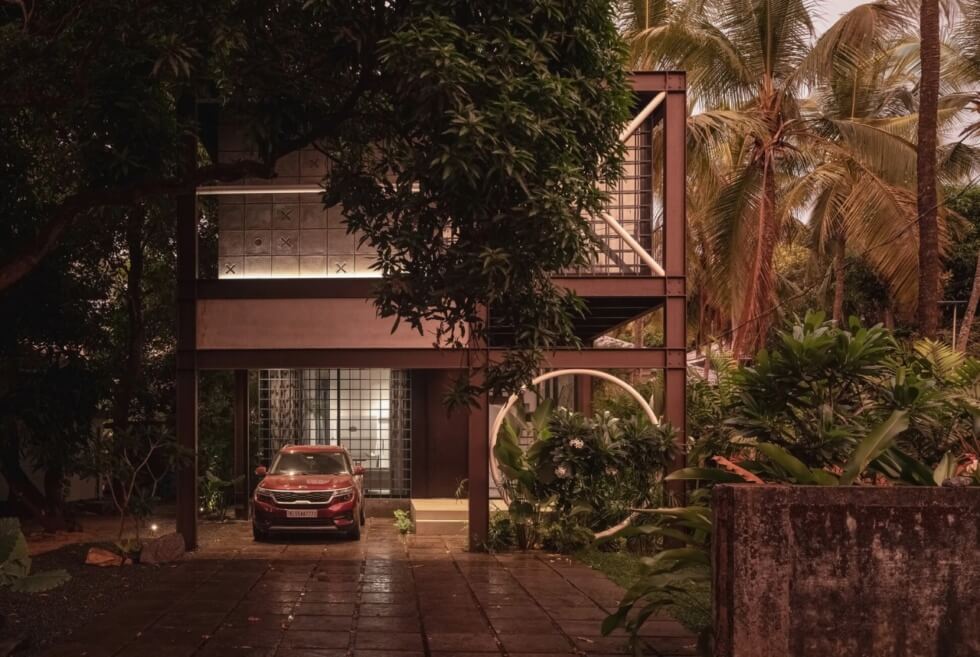When you constantly travel, it enriches your view of the world’s varying cultures. With an open mind, we get to learn about traditions, art, cuisine, and so much more. Moreover, creatives can find inspiration that they can incorporate into future projects. Those of you who have a penchant for unique architecture will find one in Kerala, India. What we have here is the House XO.
The property where this somewhat brutalist structure stands is set against a background of mango trees and other tropical verdant flora. Given its location, the home’s unique design surely stands out. Credit for the blueprint goes to 3dor Concepts.
At first, we were wondering why they’re calling the House XO. However, closer shots of the dwelling’s facade reveal metal sculptures in the shape of the letters “X” and “O” painted white. According to the team, the idea was to merge “natural beauty with industrial design elements.”
What gives the residence a bold profile are the fully exposed brown steel beams. While most modern buildings strive to keep these out of sight, it becomes a distinctive feature of the House XO. You’ll also notice the minimal use of curves as straight lines and sharp angles.
This evokes a feeling that everything is intentional and exactly what the practice wants us to see. Full-height windows facing the street are covered in decorative latticework. Additionally, a gray brick wall with carved grids and symbols of the home’s namesake adorns the upper story’s exterior.
The industrial theme extends to volumes within as floors and ceilings appear unfinished. White walls offer a visual contrast from the mostly gray tones of the House XO interior. Overall the inside seems expansive glazing allows natural lighting to filter through by day.
Learn More











Images courtesy of Studio Iksha/3dor Concepts







