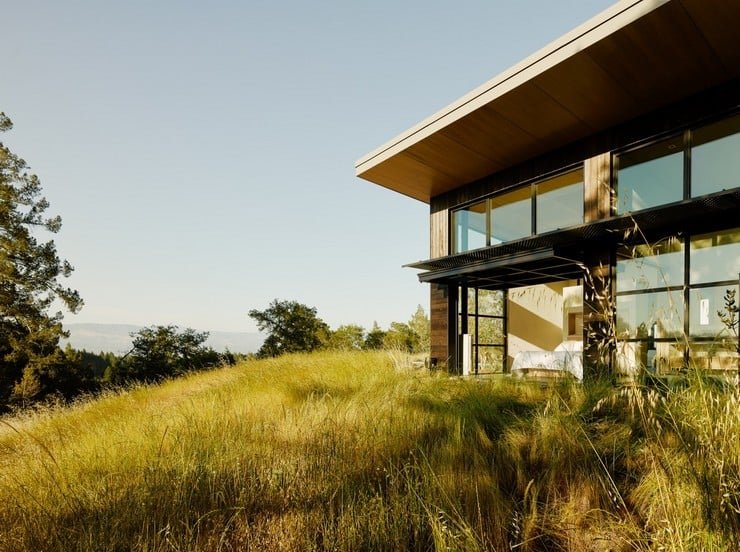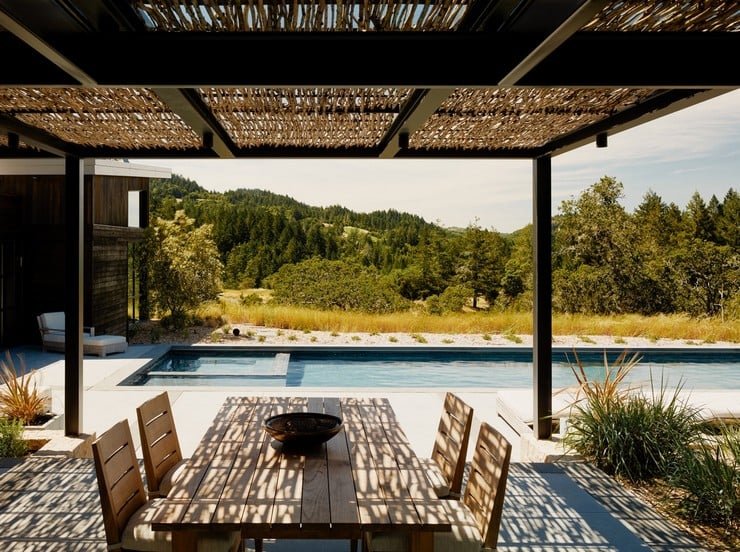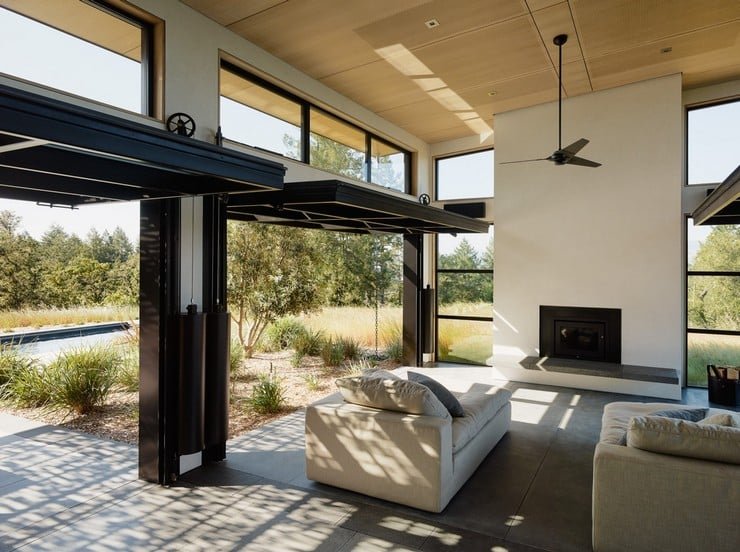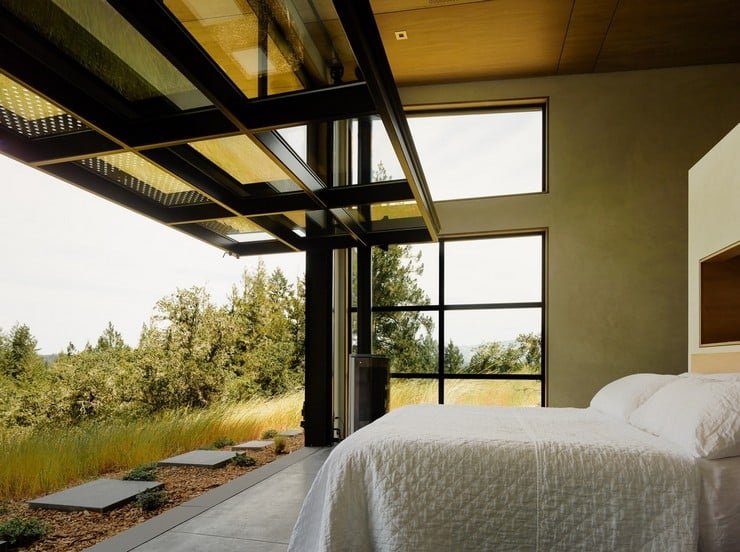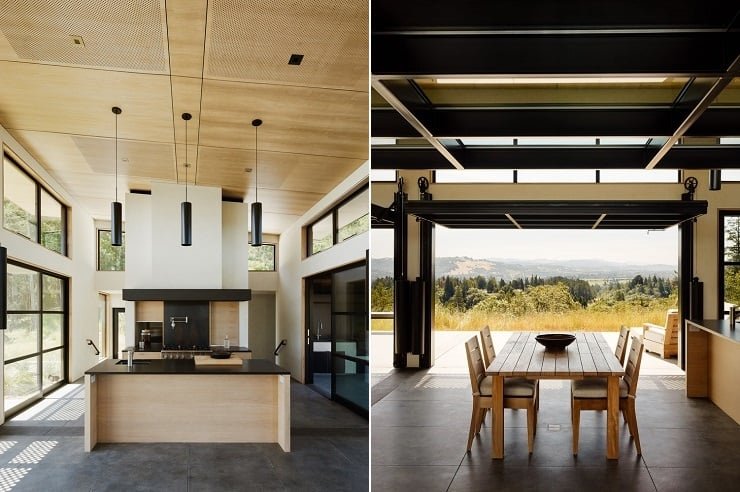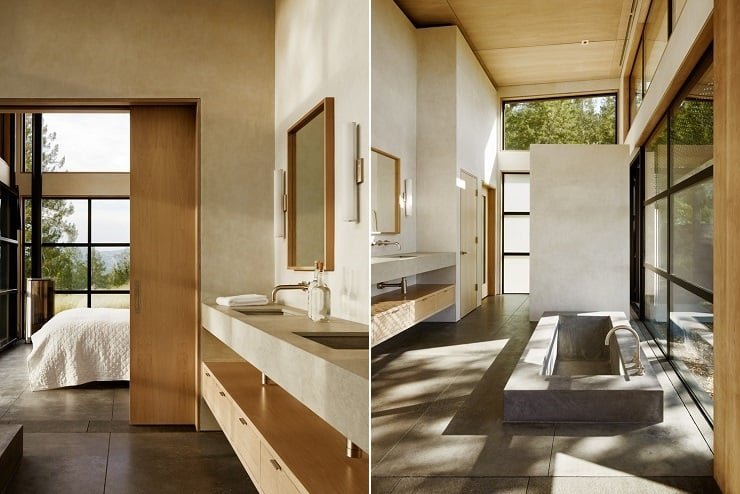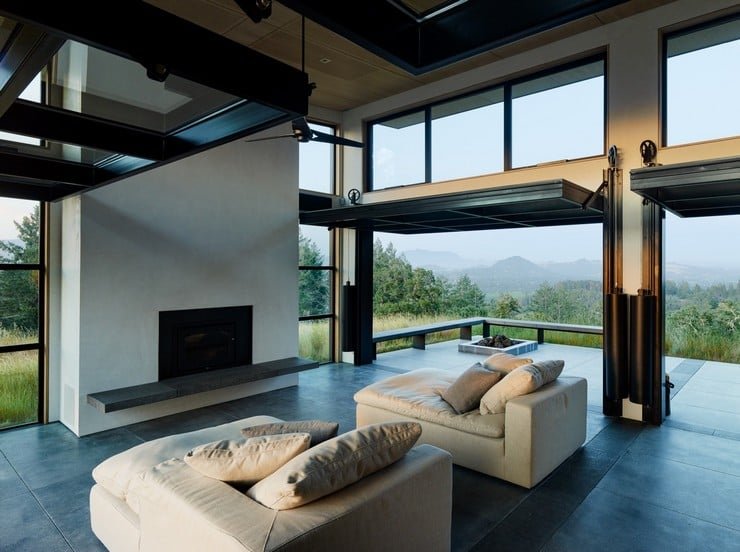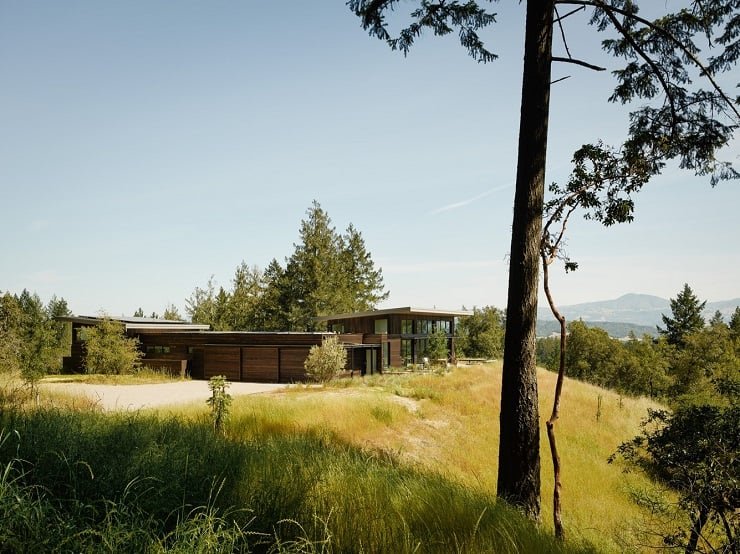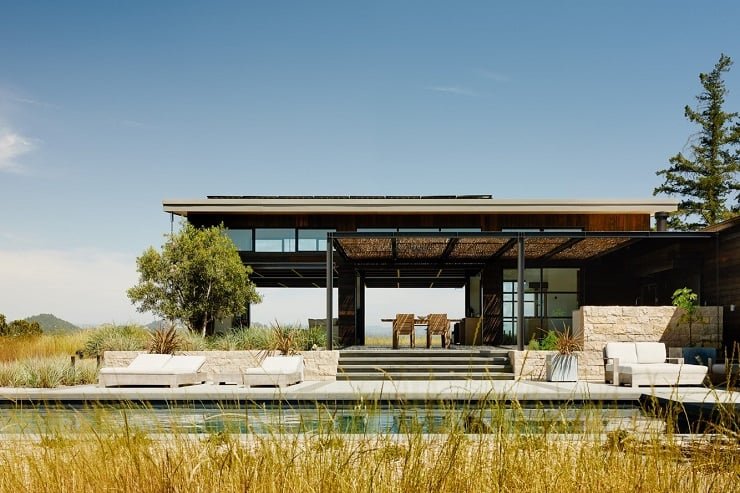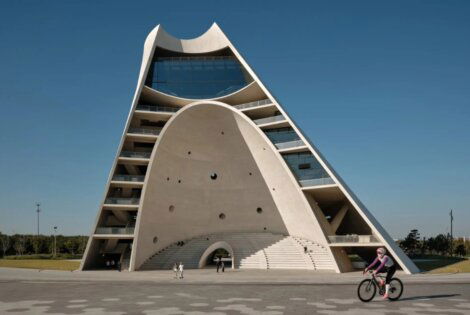Squatting on a ridge line above the city of Healdsburg, California, is a new stellar creation from Feldman Architecture, the Healdsburg 1 Rural Retreat. Beginning with dark-stained cedar siding with low stone walls, the premiere features that lend convertibility to this structure are the extensive use of operable glass Renlita overhead doors, that can flip up and turn the interior social areas into outdoor areas.
The great room with its high ceilings features sound-absorbing panels while using stone texturing to delineate spaces throughout. In this space there’s also a small efficiency kitchen with a dinning table and the aforementioned glass doors that open out onto the pool area, offering captivating vistas of the unspoiled nature.
As the north-leading wing moves from the great room and social area, it becomes more private until the main bedroom at the end overlooks a large rolling meadow. Again, the home uses the operable door/walls to provide open connectivity with the outer world even in intimate areas. A guest house a short way down the hill that provides privacy for both parts of the dwelling.
