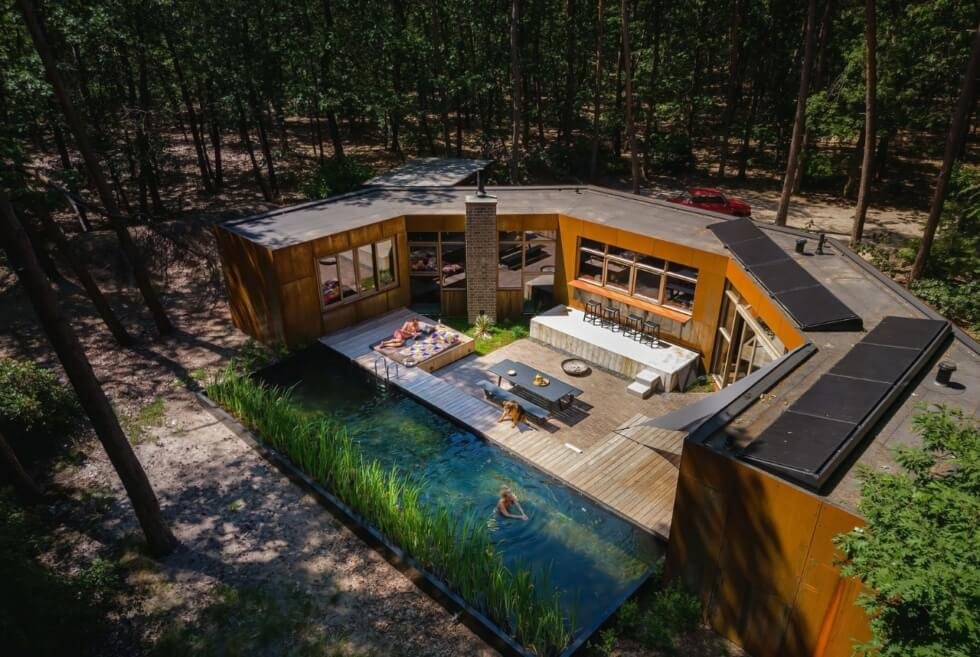Tucked on a 5,500 square meter of dense Dutch private forest is a house named after its distinctive C-shape, the C House. Designed and built by GetAway Projects, the house is divided into five spaces each with its own function with the central space attributed to a raised kitchen that looks out to the forest.
Meanwhile, on each sides of the hexagonal shape are elevated bedrooms with their own bathrooms and converging in the middle, on ground level, is a dining area and intimate sitting area. Surrounding the back of the house is an unheated natural swimming pool with a 12-meter swimming lane. A helophyte filter with lava stones and yellow irises help purify the water.
Meanwhile, solar panels line one side of the roof of the C House, which is clad in Corten steel beautifully turned into a shade of red. The windows have sills made from untreated Fraké wood, a thermally modified type of wood that exudes a warm and inviting look and feel. The same wood is present throughout the interior of the house for a sense of flow and continuity.
The hexagonal shape of the house also allows for the creation of an inner garden with a raised bar adjacent to the kitchen. The windows of the bar can be left fully opened to bring the indoors to the outdoors or vice versa. There is also a raised wooden deck next to the pool.
The C House is a recreational home for six people and designed to feel cozy and sheltered despite it being in the middle of the forest. It offers enough privacy and also enough space for people to gather especially by the pool and the garden.
Learn More Here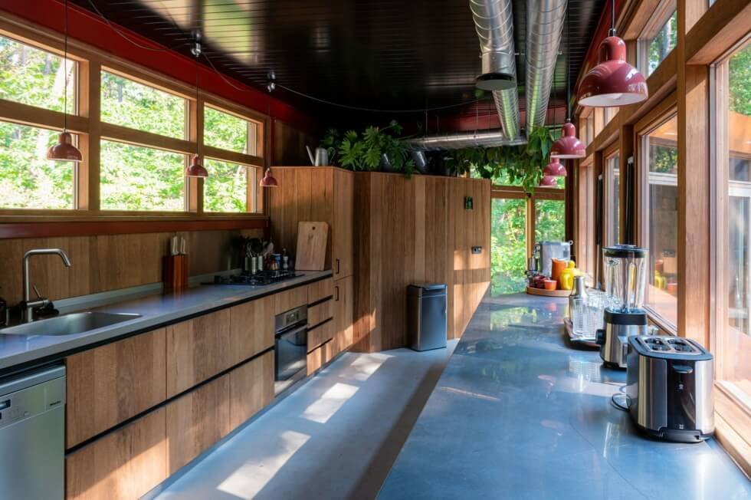
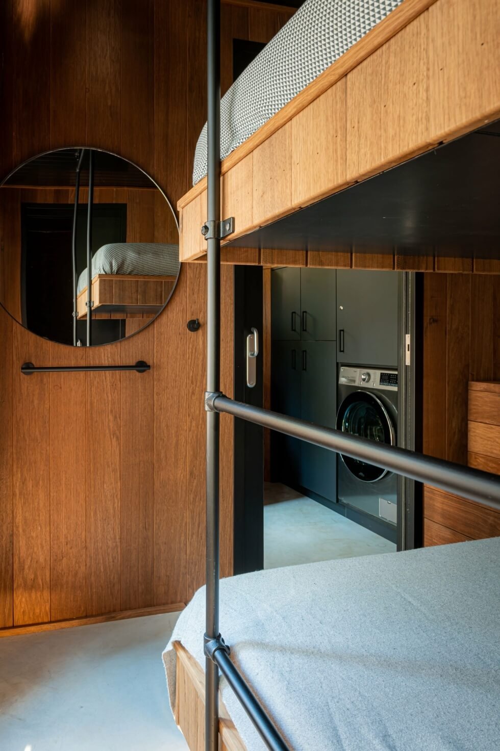
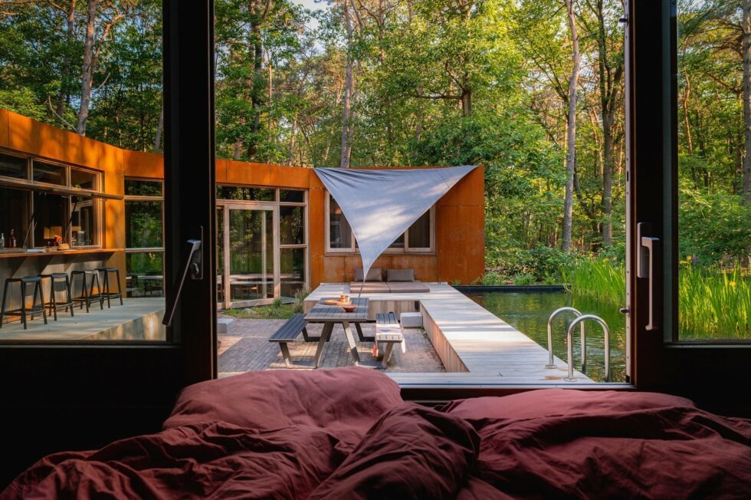
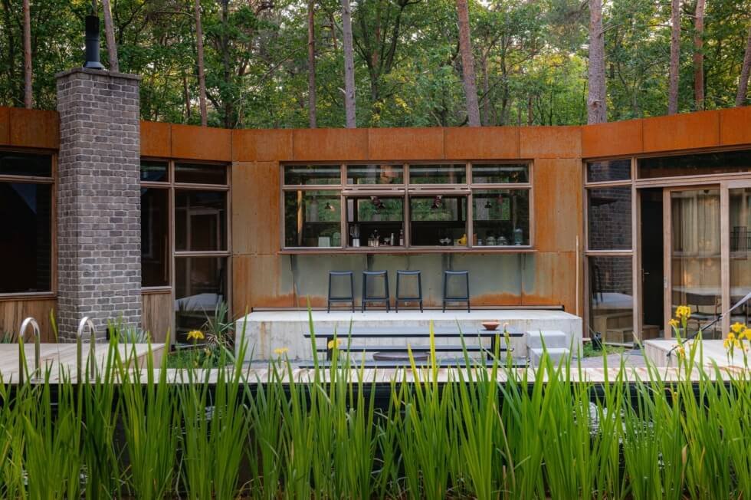
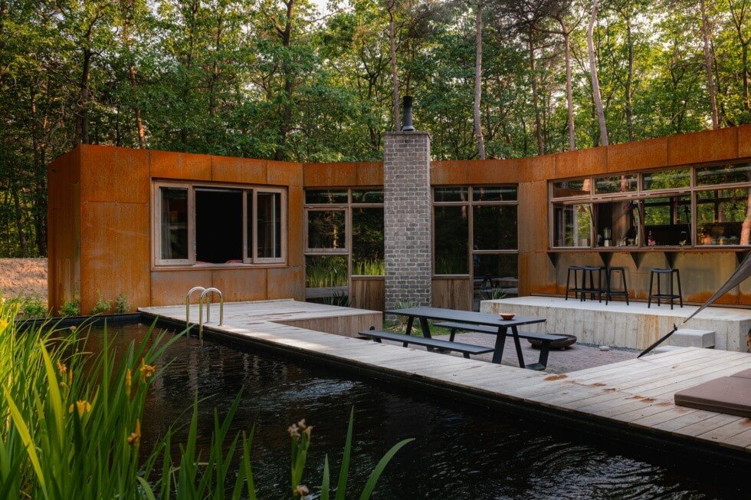
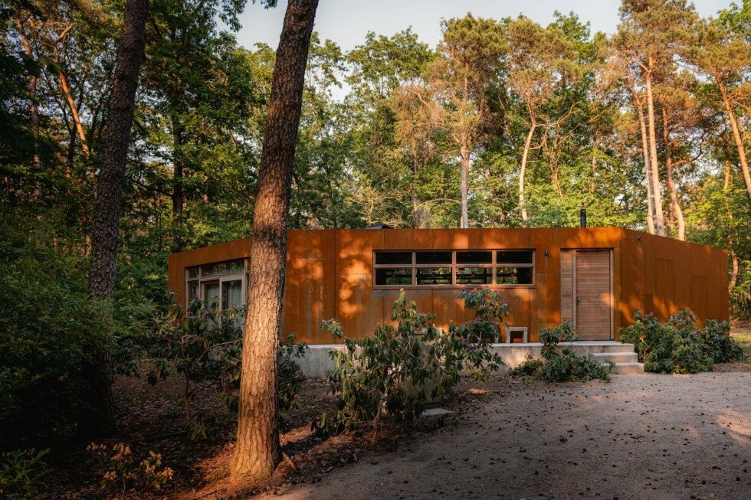
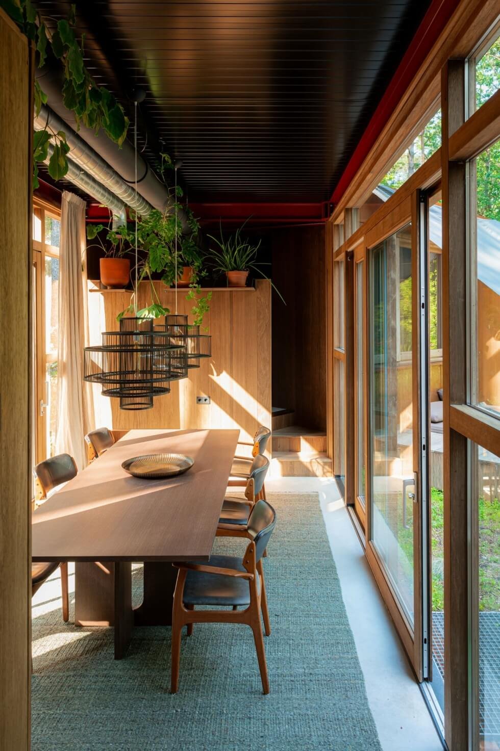
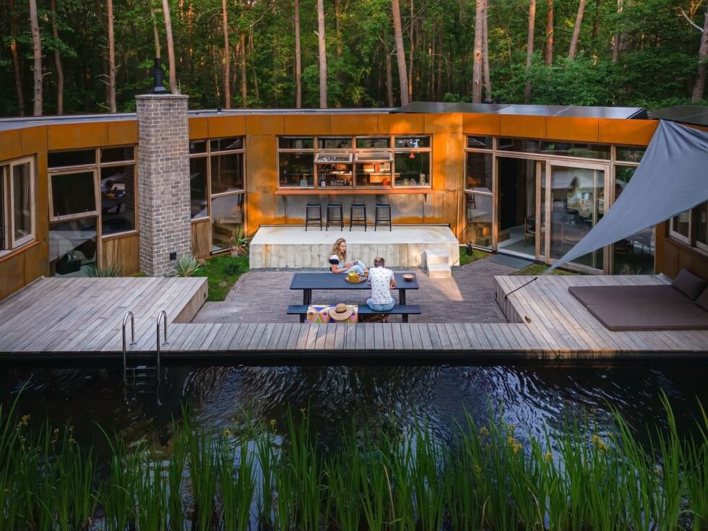
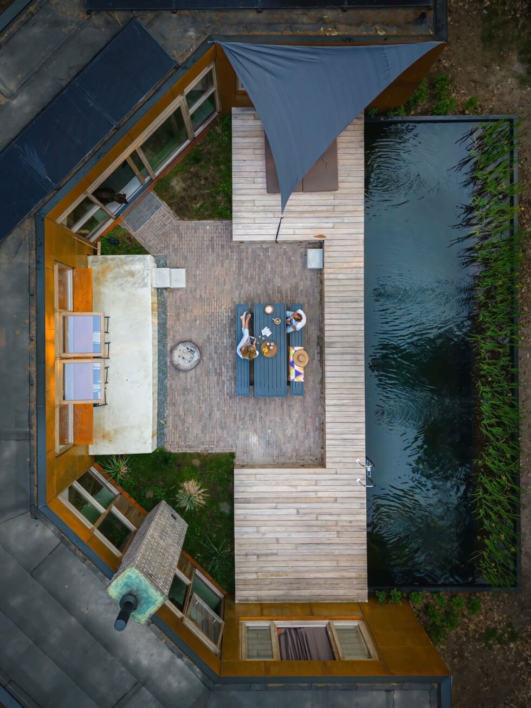
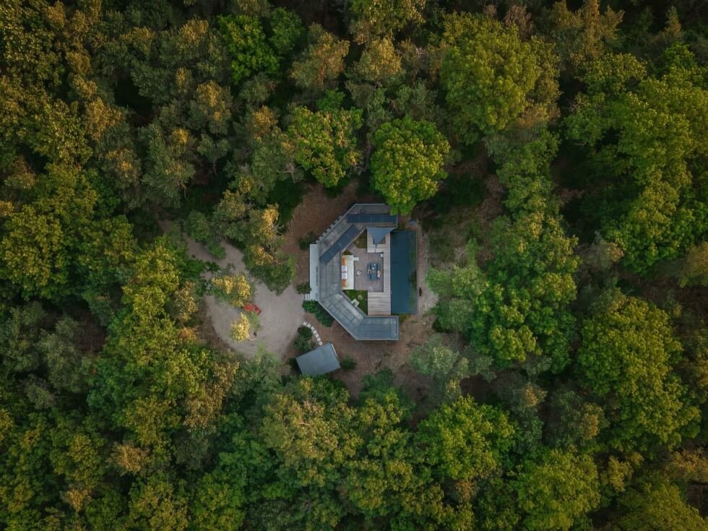
Images courtesy of Getaway Projects

