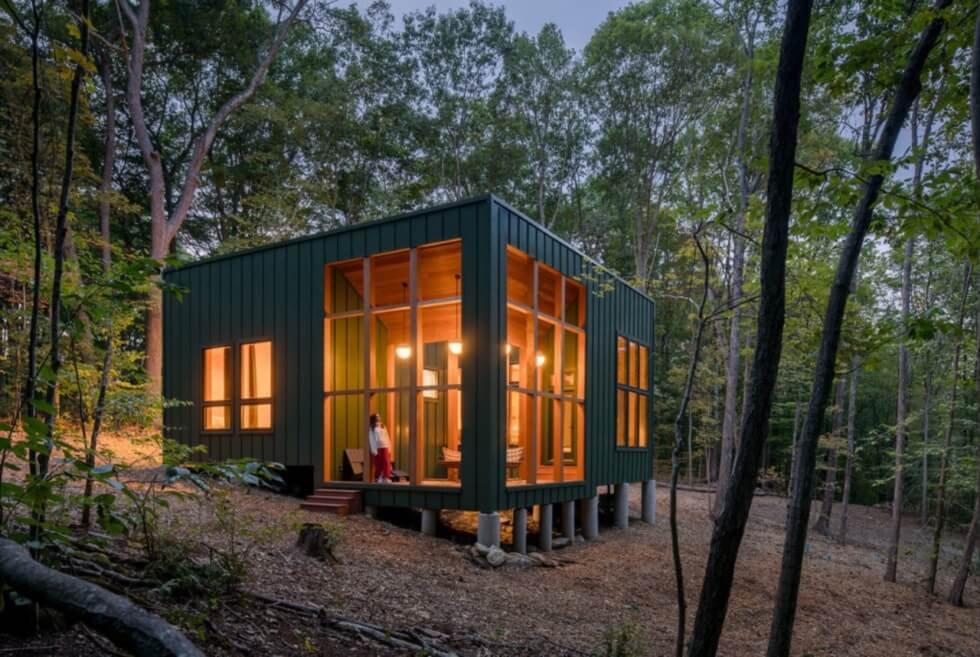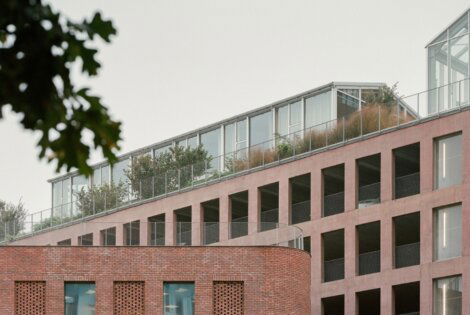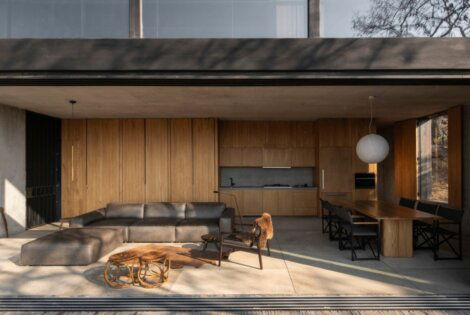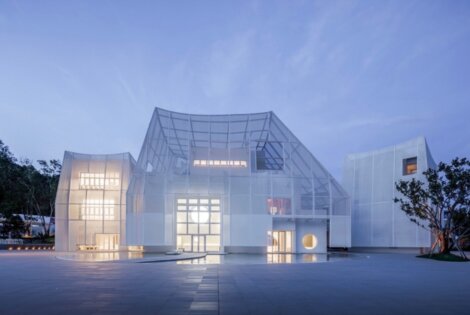Scalar Architecture constructed a secluded cabin in an East Coast forest fit for a family of writers and producers in Washington Depot CT Calhoun. It is a Forest Retreat accessible only by foot or by light utility vehicles. It’s a great retreat home for peace and tranquility and its minimal footprint ensures the protection of its topography. This is a cabin that hovers slightly above ground on pier foundations and adapts to its vegetated and rocky sloping terrain.
The structure takes the shape of a 1200 sq. ft. hovering box with a small staircase leading to the doorway that opens to the tiered living and dining areas, a loft, and a couple of bedrooms. Expansive windows allow for an immersive experience and opens the space up to natural lighting and ventilation.
Moreover, Scalar Architecture incorporated a concave roof to the Forest Retreat that collects water and rain. It also guides ventilation and further exposes the terrain to its residents. Here residents can converge with nature and soak in its beauty.
Meanwhile, the construction of the walls and eaves takes into consideration the forest surrounding as such they are resistant to leaves. The house also used wood in its entirety and then heavily insulated with sustainable materials. The green cabin mainly used a 35% post-consumer standing seam roof, and has waterproofing, insulated sheathing, and recycled loose-fill cellulose. It also used laminated veneer lumber for all studs and valley roof beams.
Scalar Architecture oriented the opening of the Forest Retreat where it can get the most natural light and ventilation. The windows face the southern light, the northern and northeastern winter winds, and the local southwestern summer wind.
Learn More Here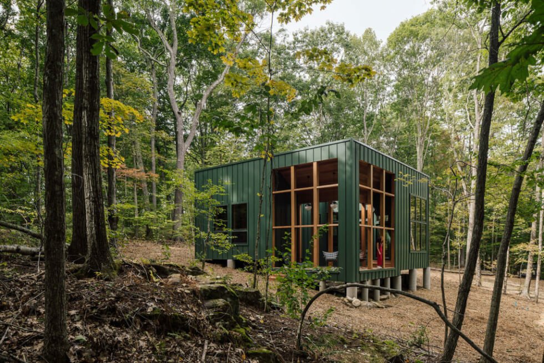
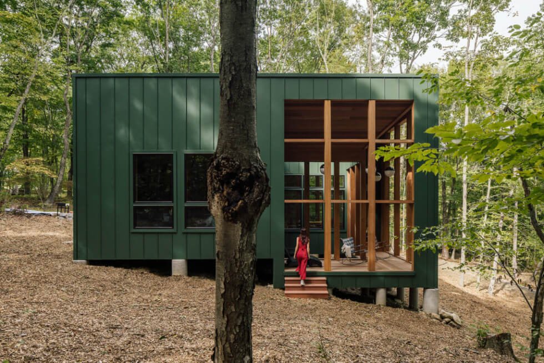
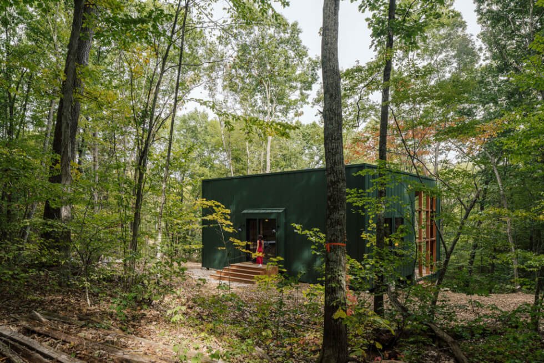
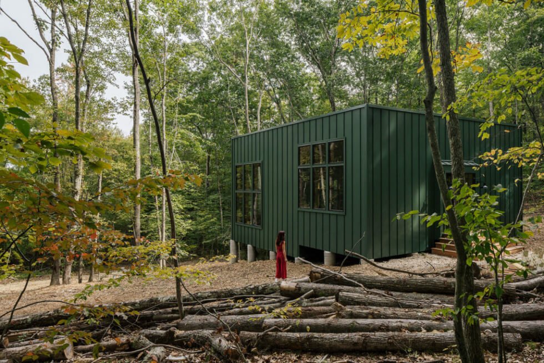
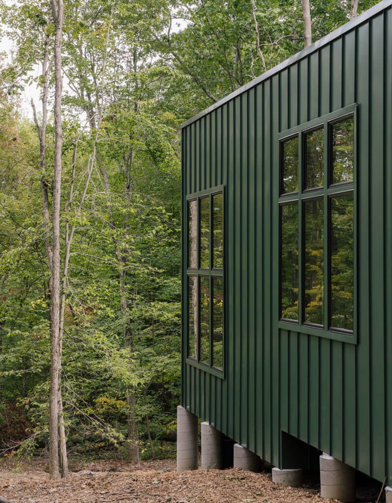
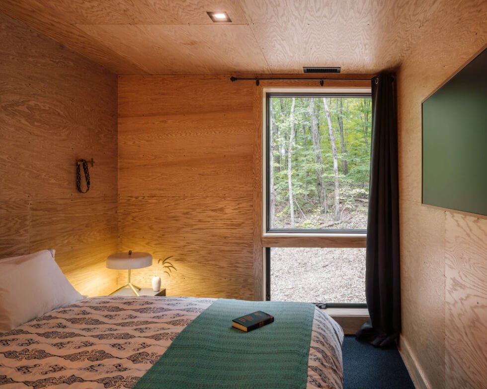
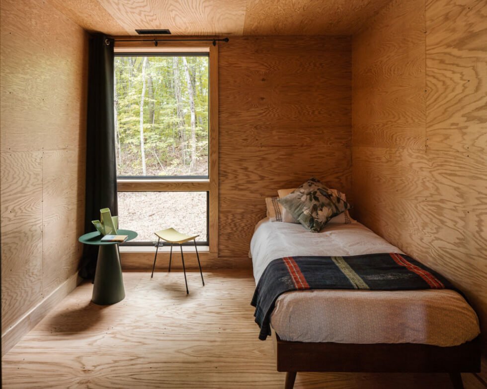
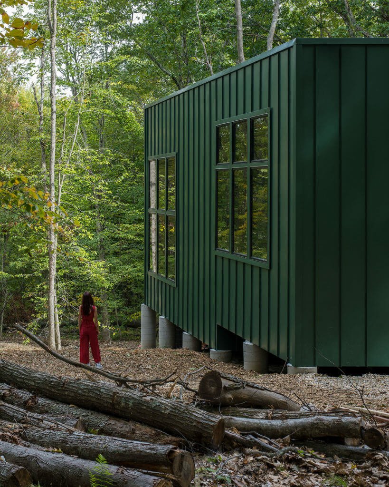
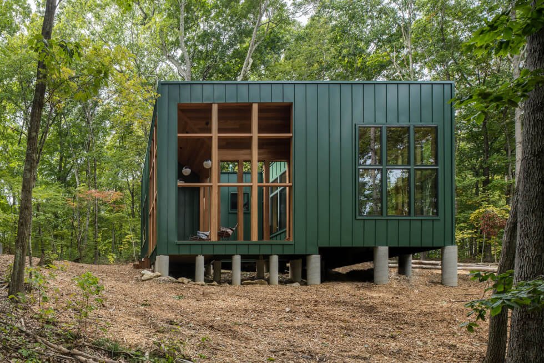
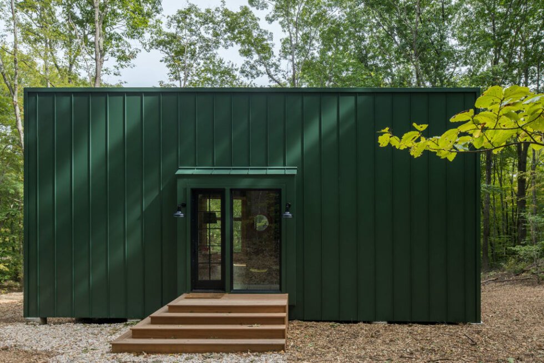
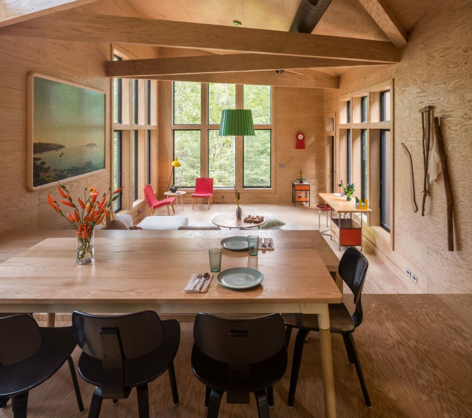
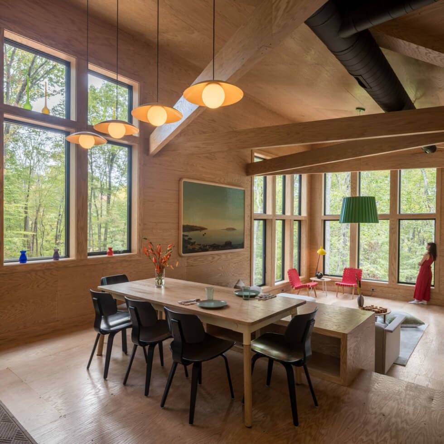
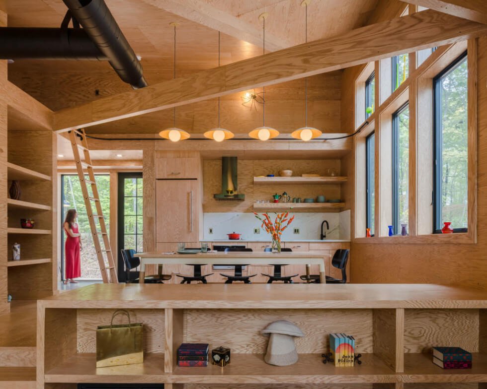
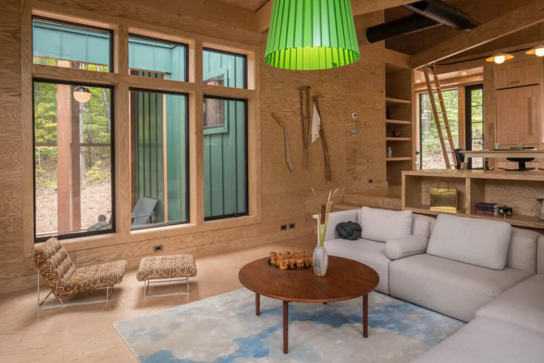
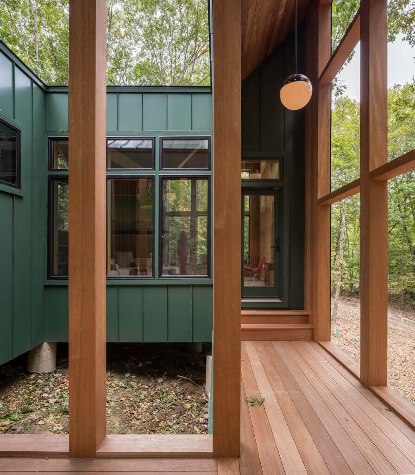
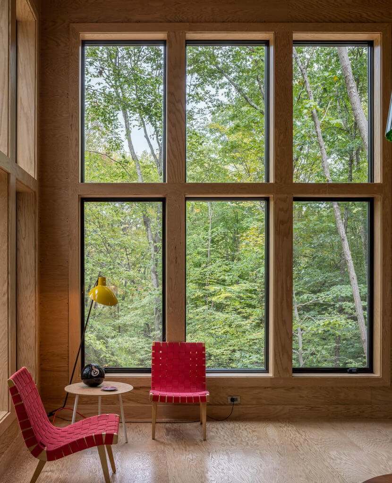
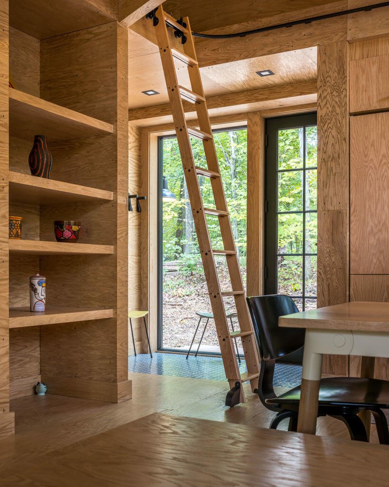
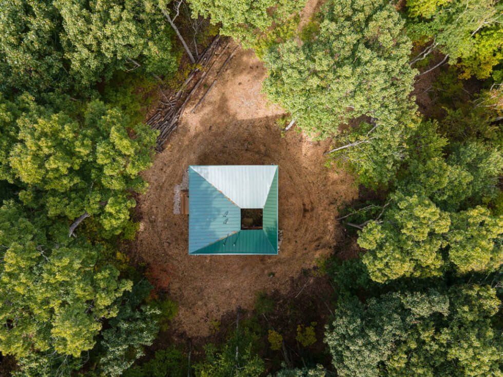
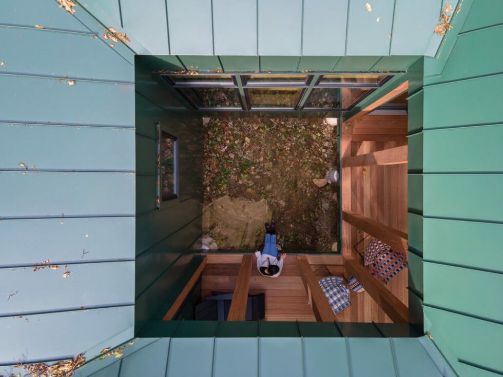
Images courtesy of Imagen Subliminal (Miguel de Guzmán + Rocío Romero)

