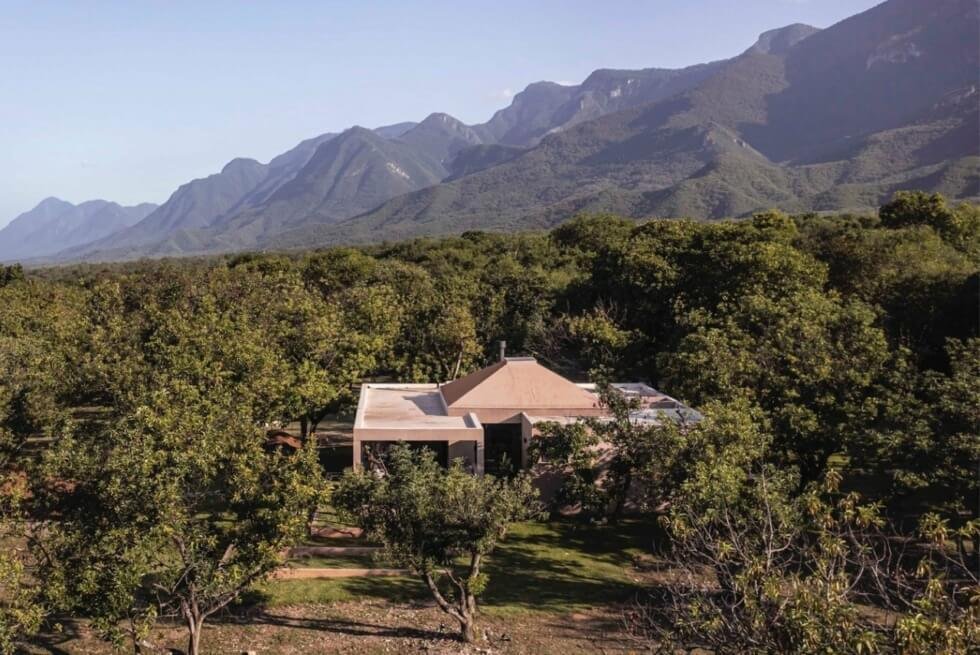Like it or not, no matter how extravagant a home is, we eventually seek an escape. It could be that our body, heart, and mind desire a change of scenery. As such, folks book a trip elsewhere, go on a weekend escapade, or maybe head outdoors to camp out and unwind. Others, on the other hand, have vacation homes like the El Aguacate.
The growing popularity of off-grid dwellings encourages architects to incorporate sustainability into their projects. Práctica Arquitectura manages to come up with a blueprint that allows the structure to stay discreet amidst its verdant backdrops. The site is Santiago, Mexico and ideal when you need to reconnect with nature.
In fact, the studio opts for a bungalow plan to ensure the El Aguacate’s highest point does not exceed the highest tree in its immediate area. There are four volumes in total. The arrangement shows that all three interconnect via a central space. The room in the middle holds the dining room and living room.
A 14.8-foot skylight allows natural light to pour in and illuminate the concrete interiors. Wooden furniture and metal elements add a welcome contrast to the cool gray stone surfaces. Meanwhile, large windows frame the walls of El Aguacate and provide panoramic views of the outside. Another section of the building forms a roof over the terrace.
You can also take a stone walkway to a fire pit idea for socializing at night. An aerial view of the El Aguacate shows a large expanse of trees and green fields. This makes it a perfect place to hang out away from civilization. Its location promises fresh air, tranquility, and plenty of open spaces for various activities.
Learn More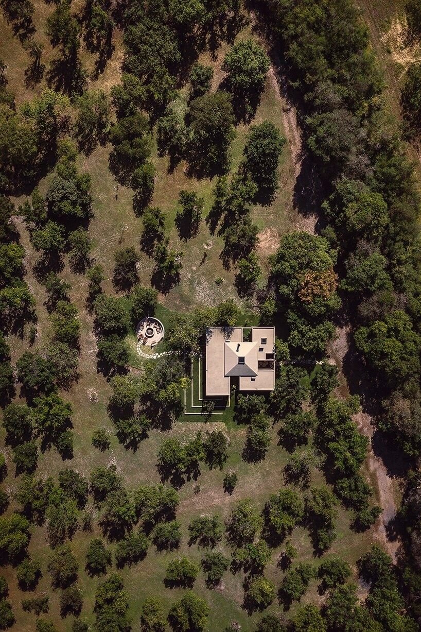
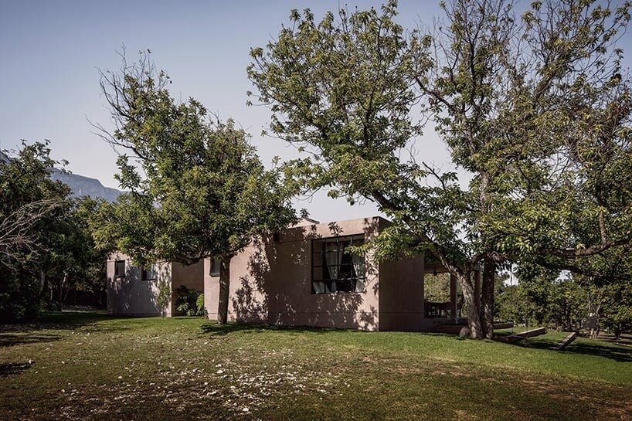
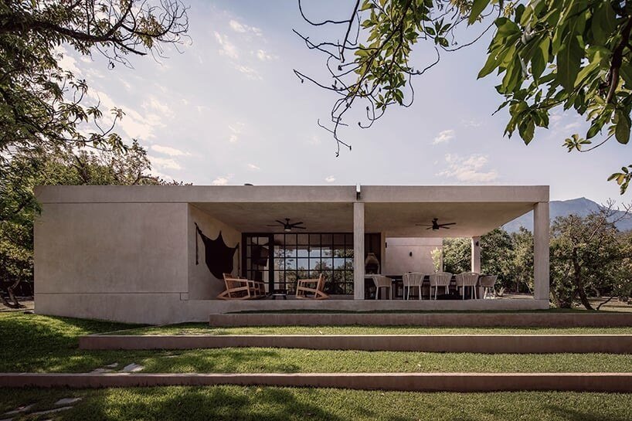
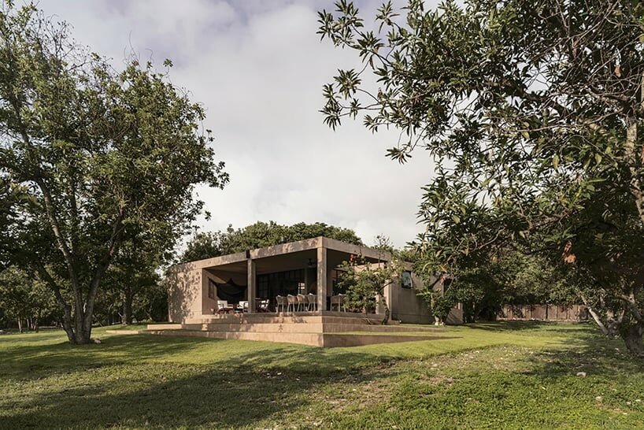
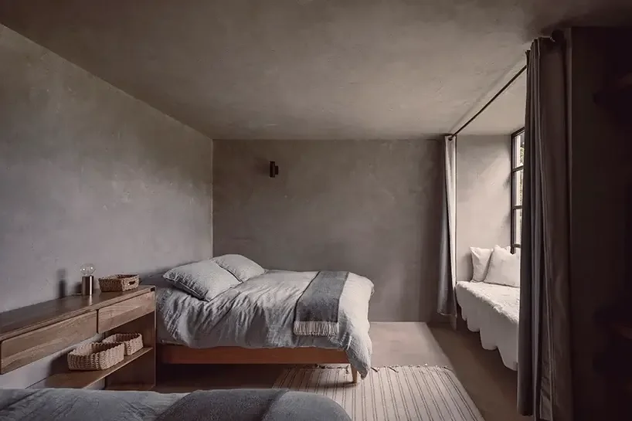
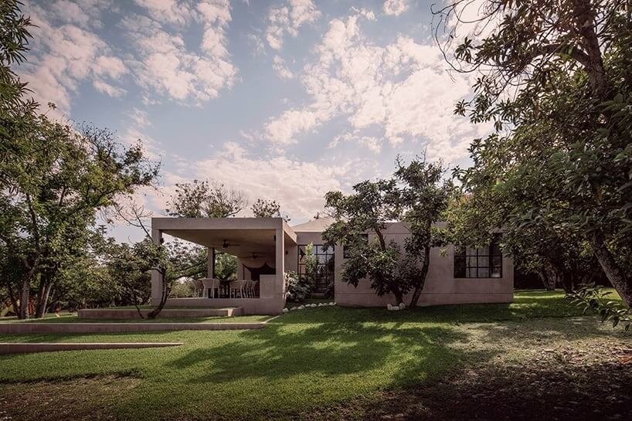
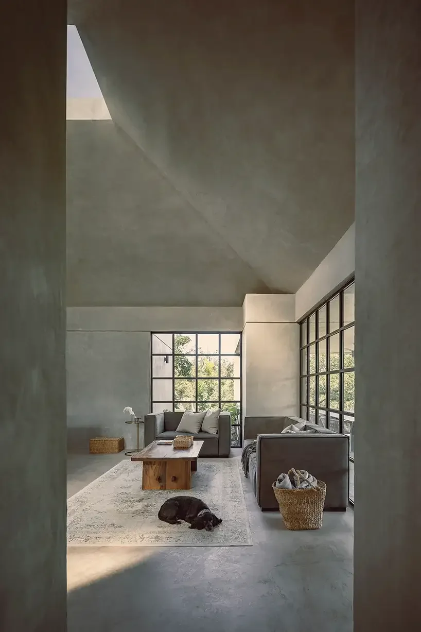
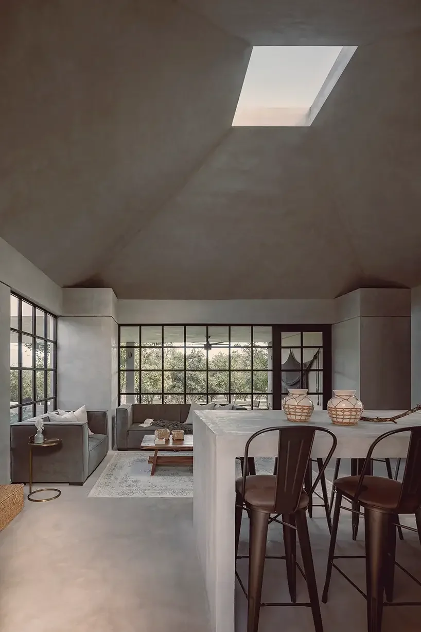
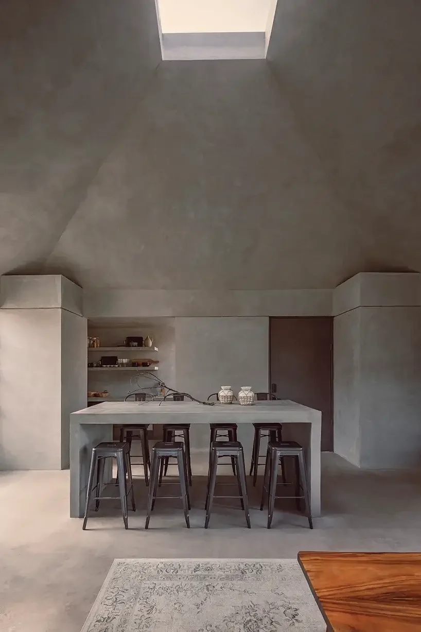
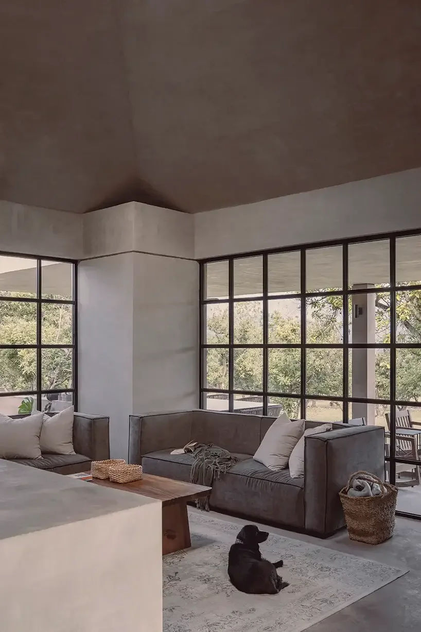
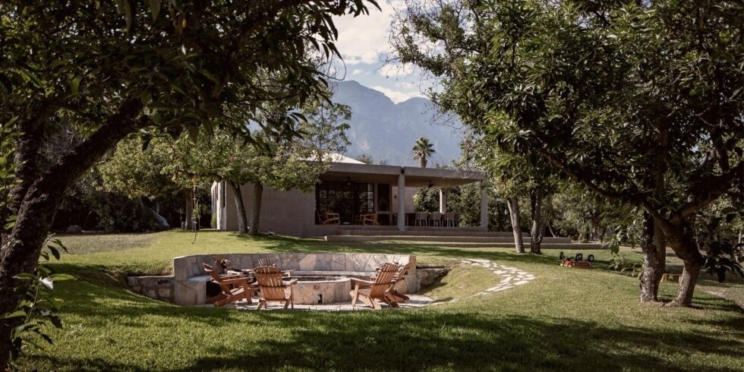
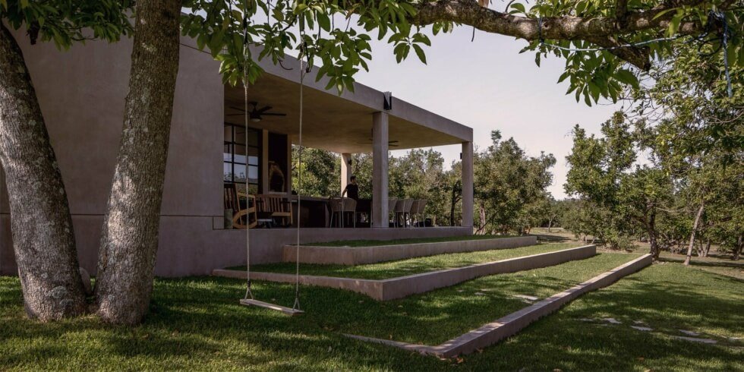
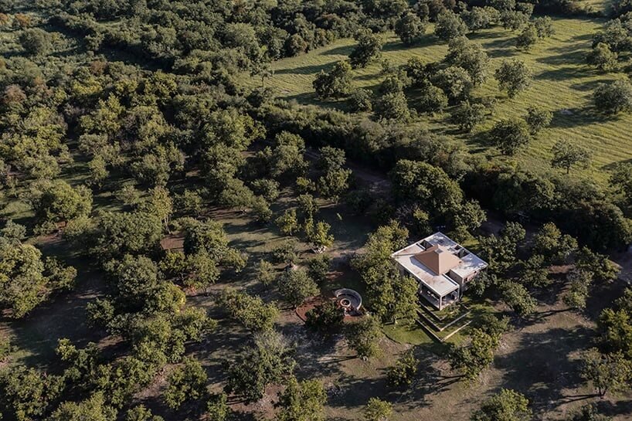
Images courtesy of Práctica Arquitectura

