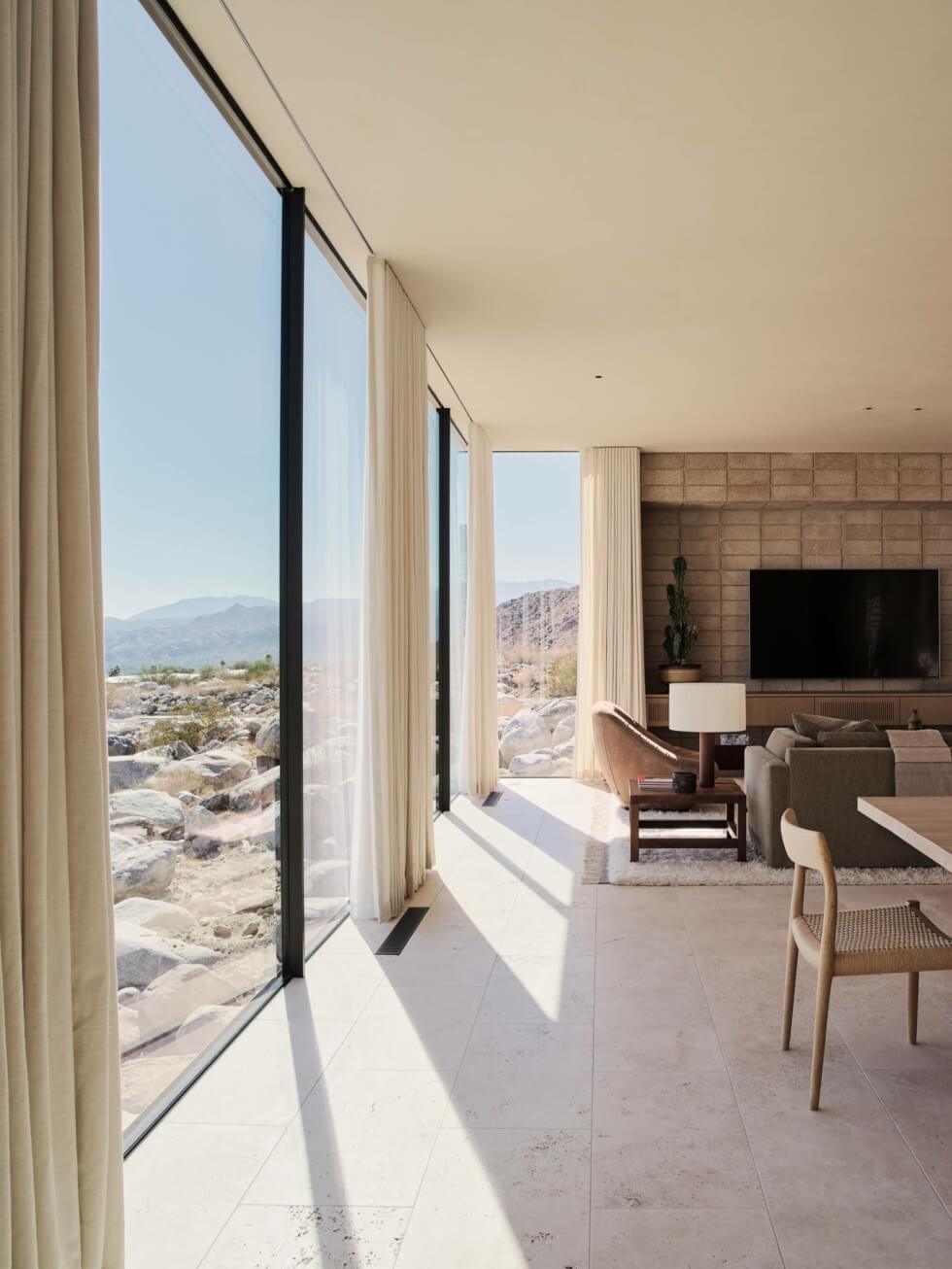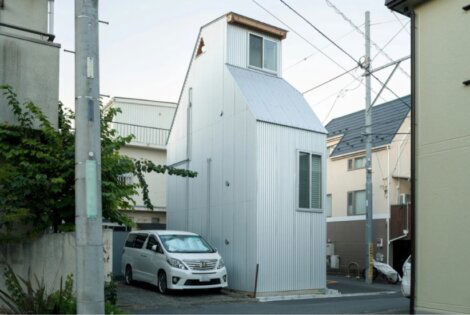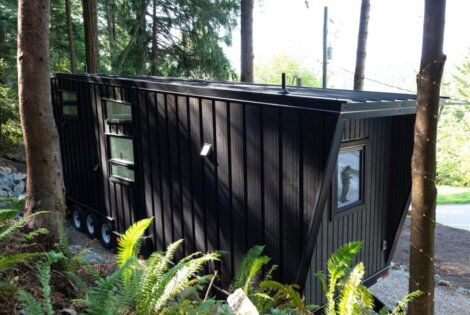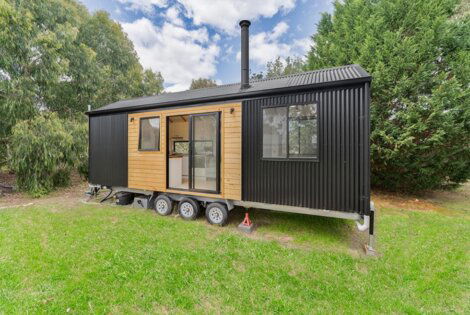The Desert Palisades home by Woods + Dangaran blends in beautifully with its arid yet scenic setting. This contemporary modernist home sits surrounded by boulders and thousand-year-old arroyos above Palm Springs.
Its design “celebrates and elevates the tenets of desert modernism.” It even uses subdued colors to match the rocky topography. The monolithic volume comes wrapped in panels of natural patinated brass that age gracefully with rain and sun.
Taking on a horizontal structure, this single-story property looks tiny against its mountainous backdrop when viewed at a distance. But it’s actually spacious with 3,800 sq. ft. of space that houses four bedrooms on one end and shared areas, including the living room, dining area, and kitchen, on the other.
Moreover, it has an enclosed atrium that serves to connect the two ends physically. A glass bridge connects the guest quarters and ancillary spaces found at the rear. Every aspect of the Desert Palisades home, from materials, form, and sitting, was decided in relation to the exigencies of its rocky setting. The structure must preserve the existing desert site, give ample views of the nearby San Jacinto Mountains and valley floor, and address the relentless sunshine that basks the desert oasis on a daily.
As such, there was great respect for the land during the construction. Massive boulders removed were later returned to their original spot and the structure has two predominant arroyos slipped under it. The Desert Palisades then sits gently on a sloping hill anchored to the hill by the garage that faces the mountain. But when viewed from the valley, the property looks like it is floating on land.
Check It Out








Images courtesy of Woods + Dangaran







