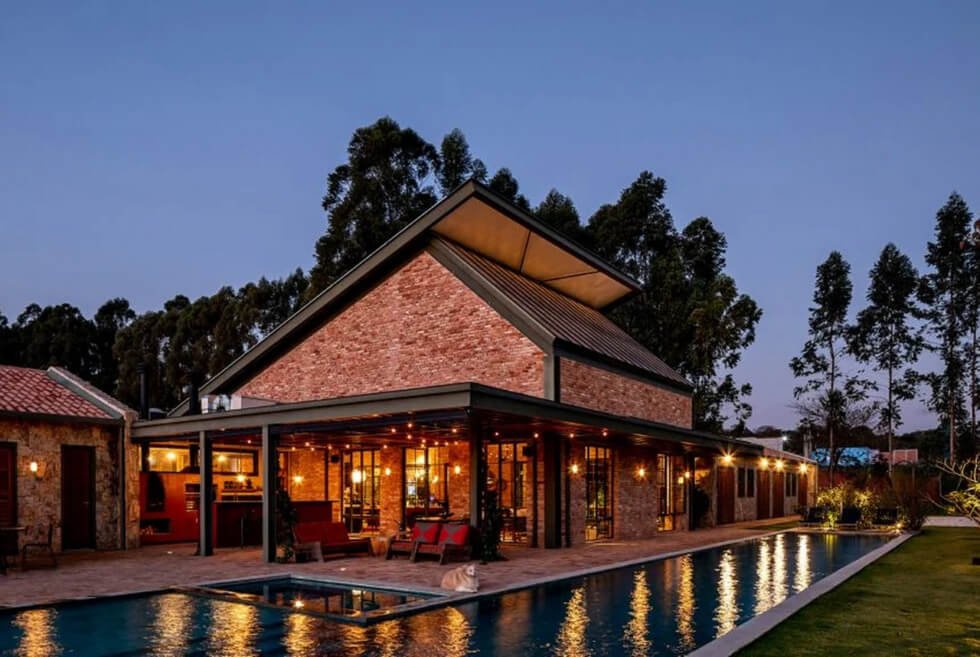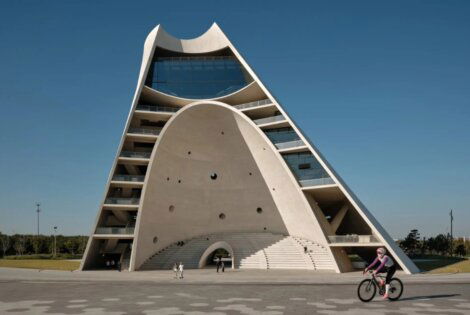Located in the gated community of Porto Feliz, Brazil, the CS House recycled used bricks for a rustic touch and paired them with stones and clay complemented with exposed wiring and pipes for a more contemporary/industrial style. Designed by São Paulo-based Estúdio Penha, the property boasts 820-sq. meters of lot area for indoor and outdoor gatherings.
This residential property is home to a family with two kids and many friends. As such, the design takes inspiration from Brazilian farmhouses with large manicured lawns. It also has a strong indoor-outdoor connection to allow for sunrise and sunset views. The north side facing the street features a housekeeper’s cottage, a garage, and a laundry room.
Meanwhile, behind it is the CS House itself marked by two long bars that flanked the central volume which houses the social spaces. Six bedrooms are located on the wings and patios flocked the front and back of the house.
Inside the house, used bricks fill the walls of the central volume and then topped with a pitched roof inherent to farmhouses. Meanwhile, the bedrooms have rough-hewn yellowish stones with gabled roofs lined with clay tiles. The rest of the buildings use concrete and have flat roofs.
The highlight of the CS House is the communal area which offers space for dining, lounging, and playing. It is adjoined to an enclosed area. Aside from the large outdoor space, the interior also looks spacious because of the seven-meter-high ceiling in the main living space. Plus, a large portion of the ceiling uses glass panes set within a metal grid. This setup provides the “skylight that reveals the daylight transforming into the night sky.”
Check It Out
Images courtesy of Fran Parente







