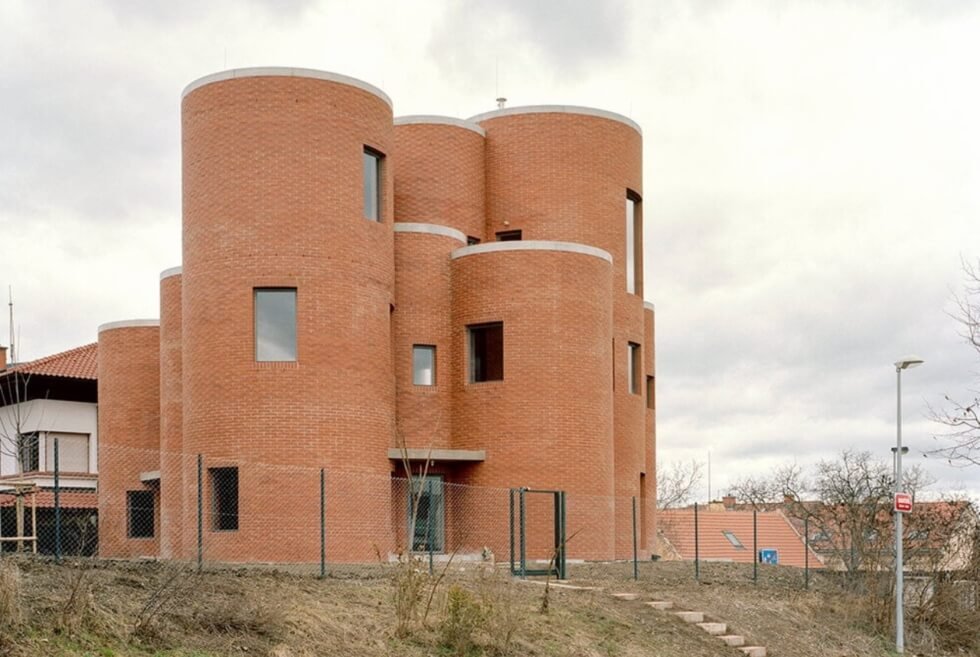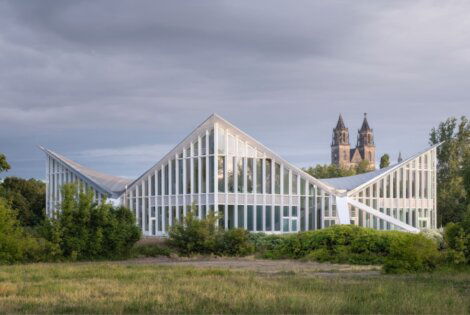Architect Christian Kerez completed House Okamura in Prague 6, nearby the Villa Müller museum in the Czech Republic, using a very traditional, nearly archaic way method of constructing brick “circles.” The structure stands out amidst its neighboring buildings with its circular brick volumes.
Bricks make up the entirety of the structural form and even extends to the interiors, where it is devoid of dividing walls. The construction is actually a housing project, which is divided into three apartments and formed by 16 tangent cylinders. It hosts 39 rooms and every outline of the rooms is visible from the outside due to the absence of the dividing walls.
House Okamura’s unique layout also allows the rooms to shift positions from floor to floor so that those in the vertical shafts belong to different owners. The varied and random positioning of the openings in each room create a labyrinth-like space. The rooms also come in different sizes, some from 4 sqm to 18 sqm in size and from 2.35 meters to 4.9 meters in height.
There is an additional 19 spaces in between the circular rooms making up a total of 58 rooms. All spaces within one apartment are open to each other with areas varying between 90 sqm and 110 sqm. “It is a space that opens in on itself, generating an impression of expansion within actually limited boundaries, as intended by the rigorous geometrical arrangement. The layout of the circular rooms changes from one level to another,” Kerez says of the arrangement.
Only the circular rooms of House Okamura can be closed off with doors. These are intermediate spaces where the elevator and the storage and sanitary areas are tucked in. Kerez admits that designing the complex using the spatial concept of autonomous rooms aggregated to a sequence of spaces feels radical and new. But he says it was easier to adapt this concept as well as use the traditional brick construction on site than orthogonal spaces.
Learn More Here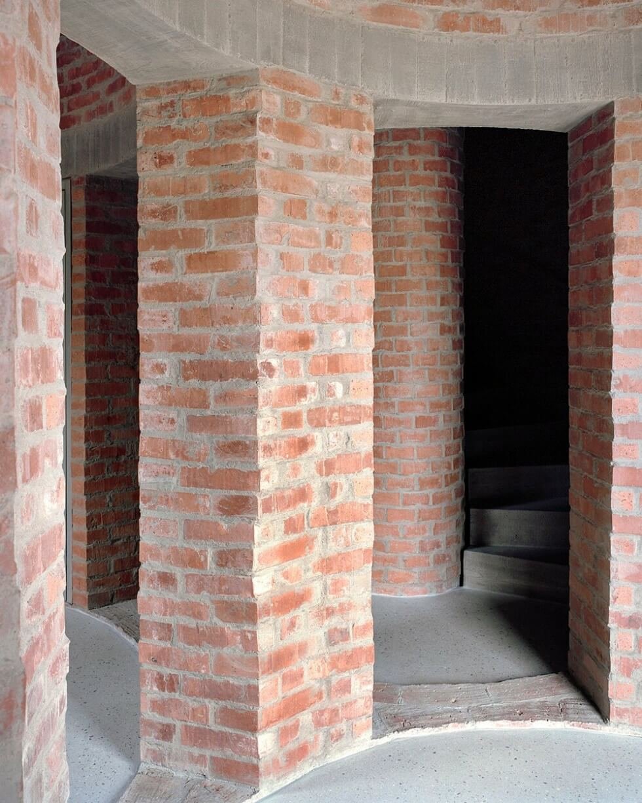
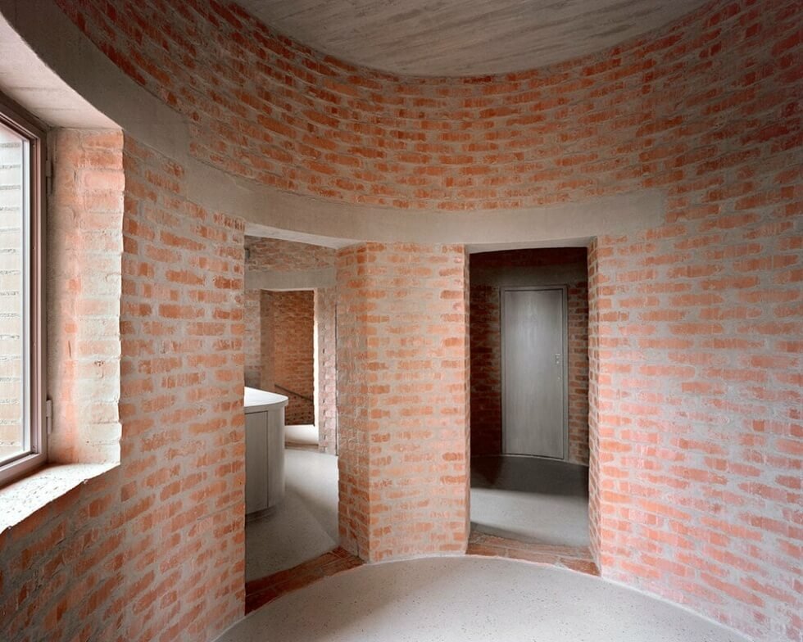
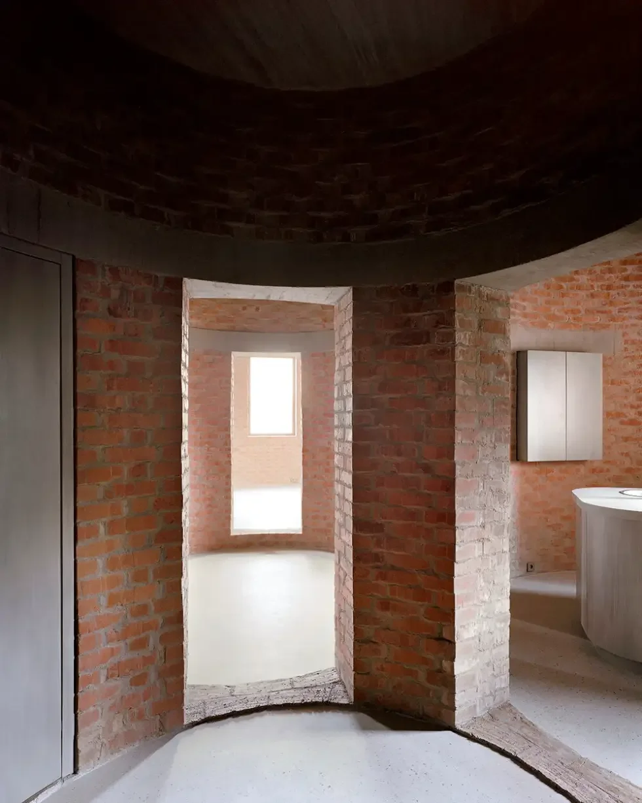
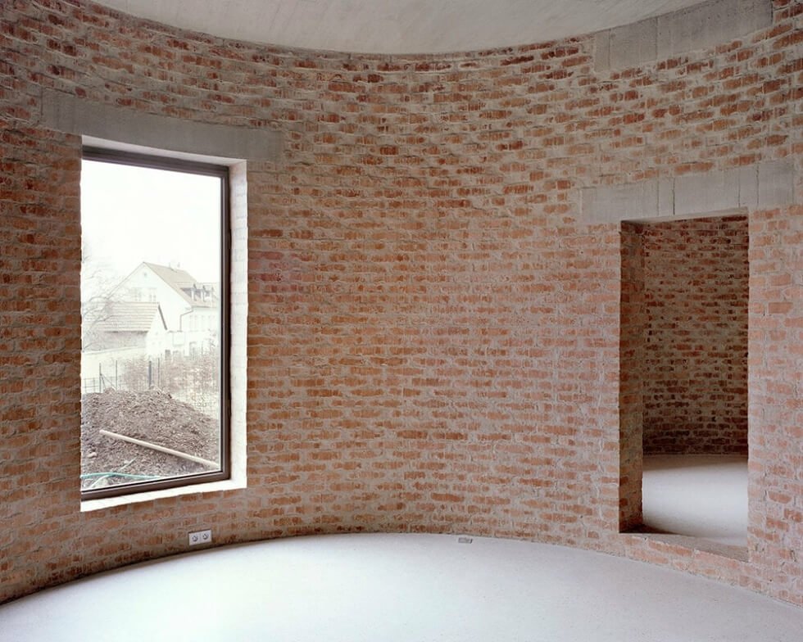
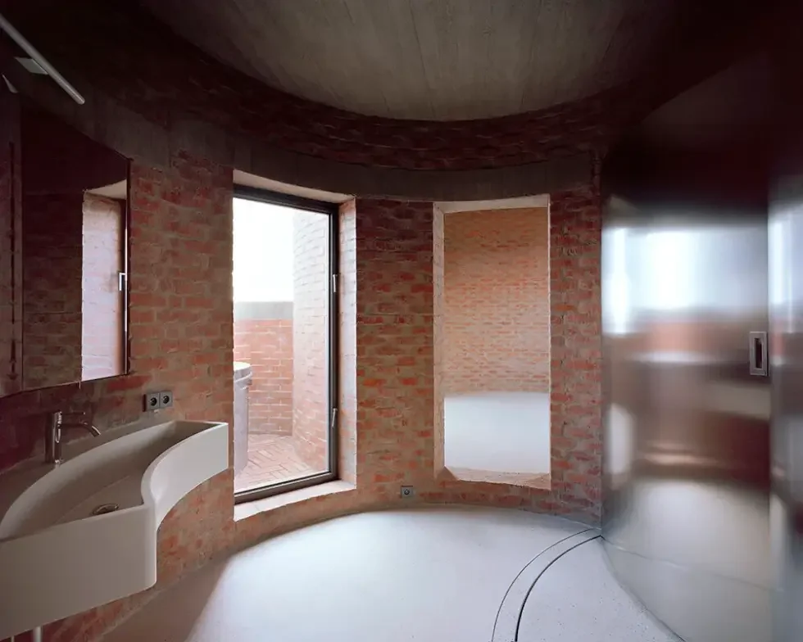
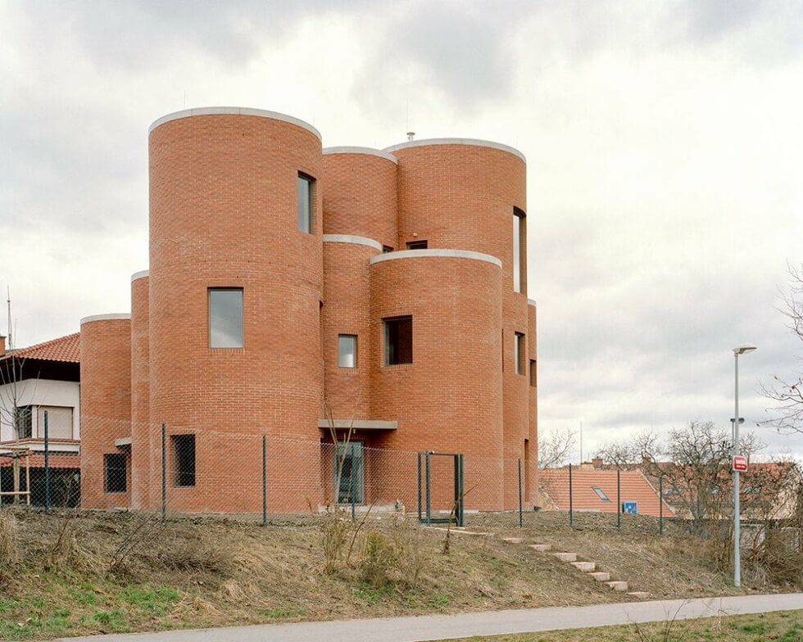
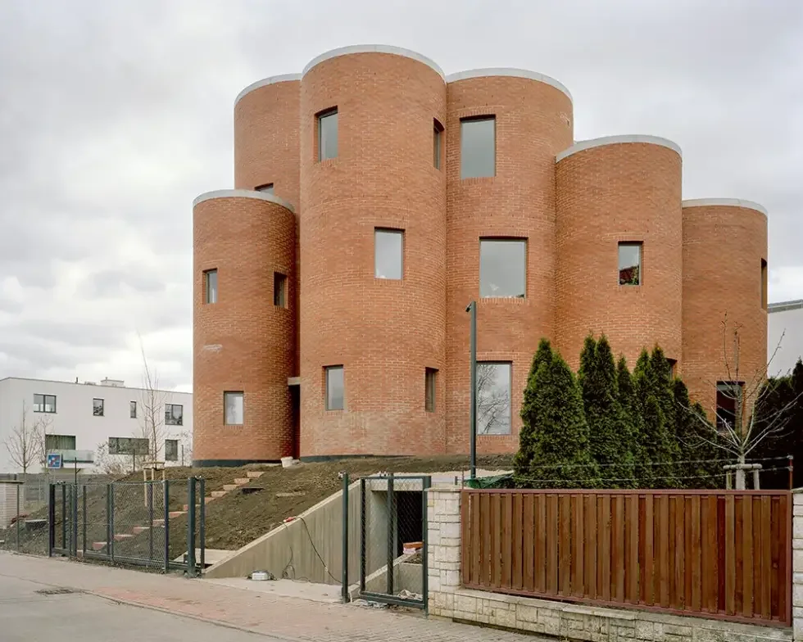
Images courtesy of Christian Kerez

