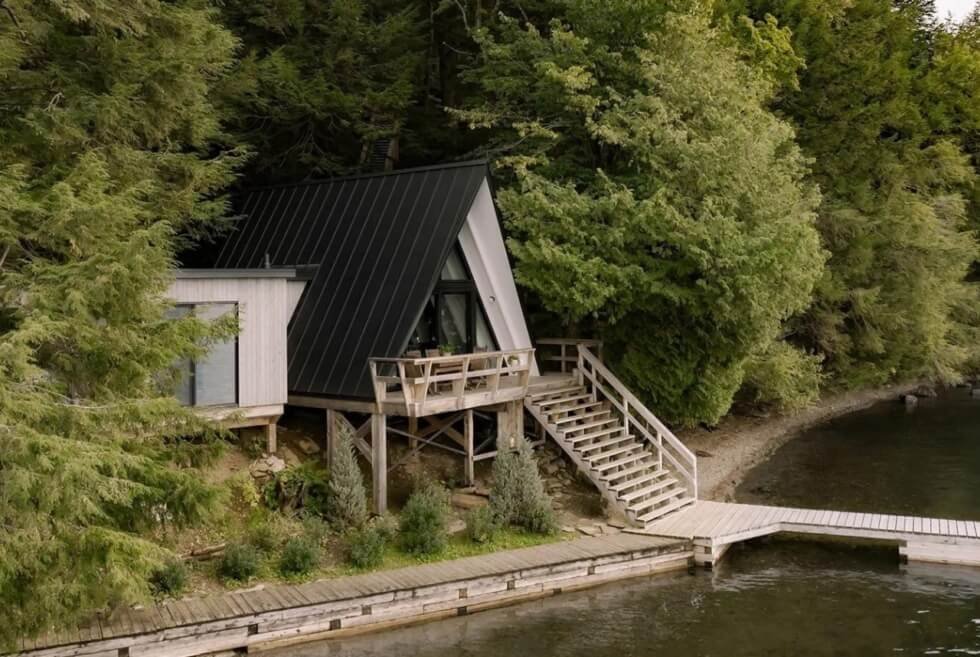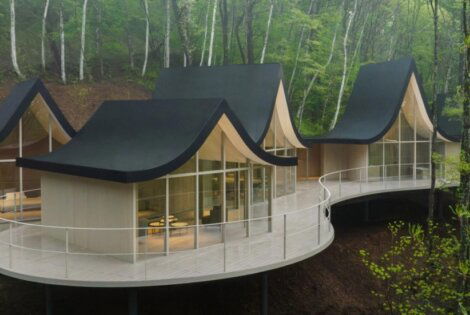The renovated Chalet A, nestled in the Eastern Townships near Montreal, Canada, gives respite from urban pollution. It sits perched on an evergreen forest and sits close to a lake.
Matière Première Architecture and its affiliated construction company Nu Drōm renovated the 1950s structure into an A-frame cabin with glazed walls for magnificent lake views. The team also designed it with plenty of interior space that harmoniously intertwines with the natural landscape for a cozy experience. The interior comes in a series of fluid and relaxing spaces while continuously providing views toward the lake.
Likewise, the team used lighter tones in shades of gray and sage to promote a soothing ambiance and used furnishings in the form of rugs and linen accessories to add warmth. Chalet A features local, sustainable, and durable materials that pay homage to the origins of cabin typology. These include exposed timber, white pine flooring, and painted spruce boards that bring life to the living spaces. Meanwhile, the exterior has natural white cedar siding, aluminum windows, and metal roofing.
They also shifted the large A-frame glass window inwards to make way for a patio/exterior dining area. Inside, the living area and a dining nook all overlook the lake. Then suspended above the living room is a net for sleeping or reading and it too has lake views through glass windows. Elsewhere, there’s a compact kitchen with glazed walls adjoined to the dining nook.
Entrance to Chalet A is via a wooden staircase placed at a discreet spot at the rear of the dining nook. A separate staircase at the deck leads to the lake below. Meanwhile, a pavilion adjacent to the main cabin provides more space to entertain guests.
Check It Out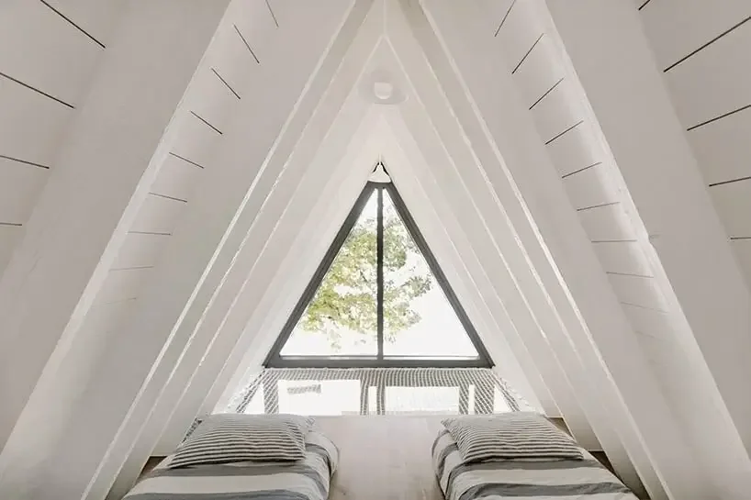
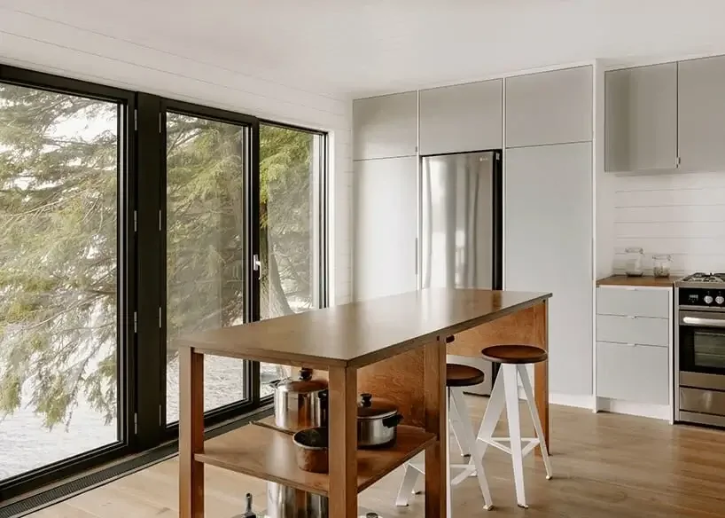
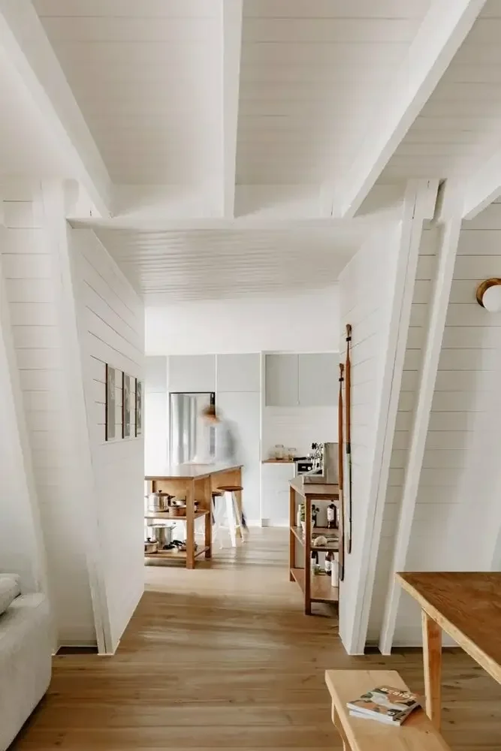
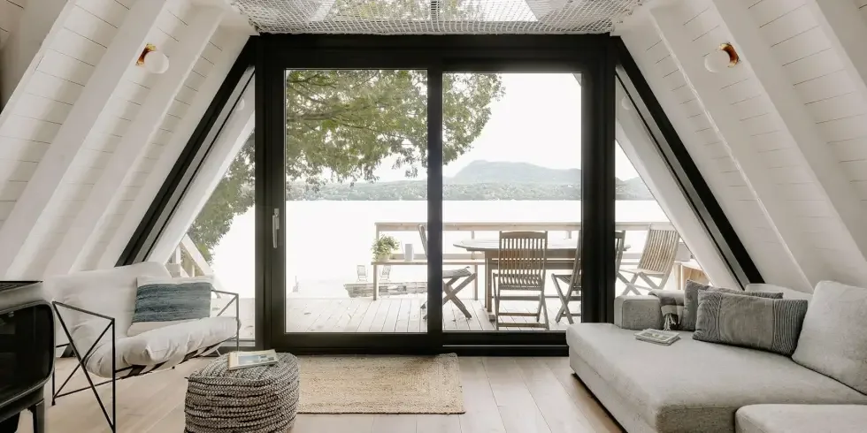
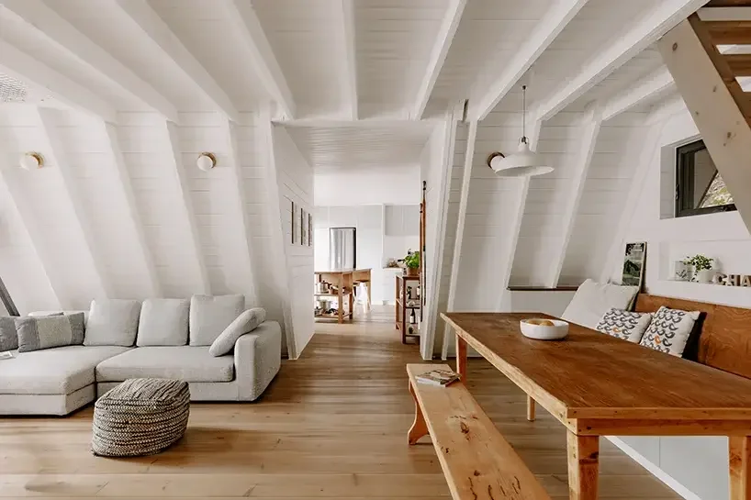
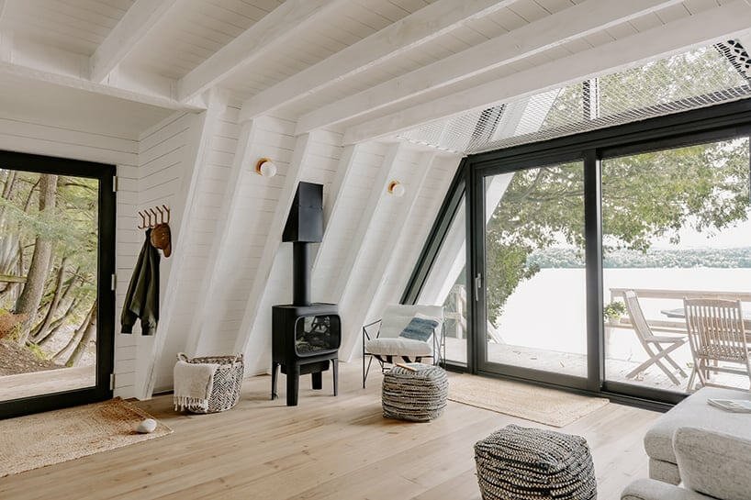
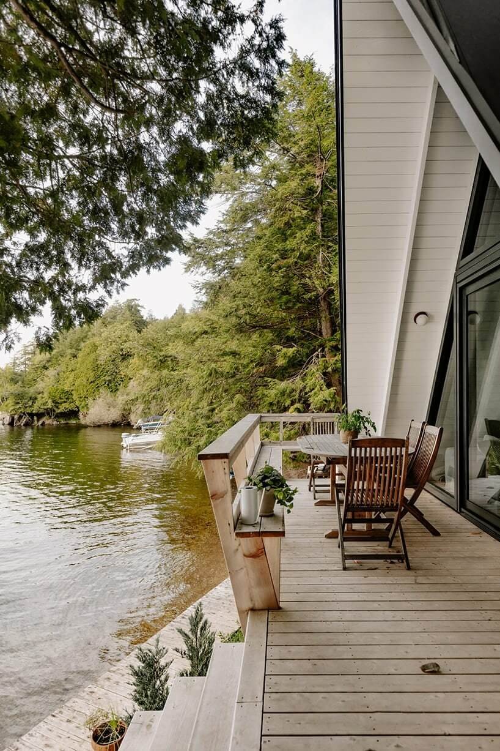
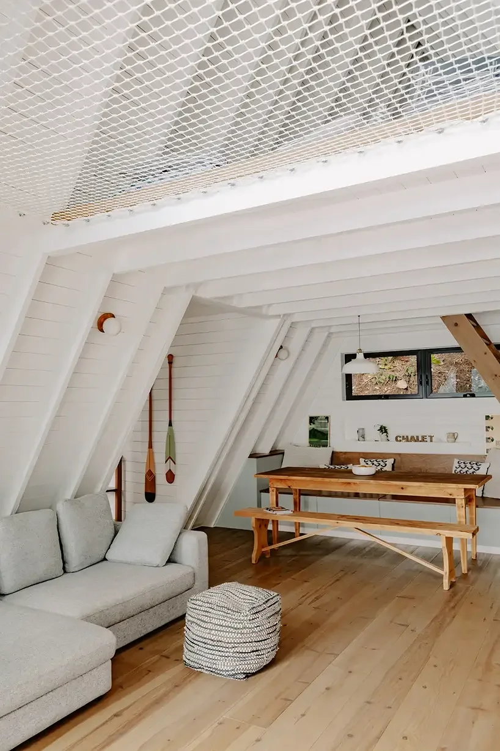
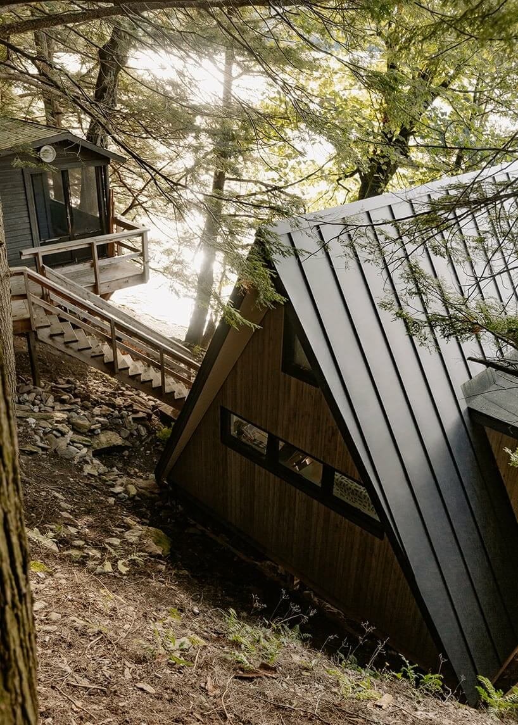
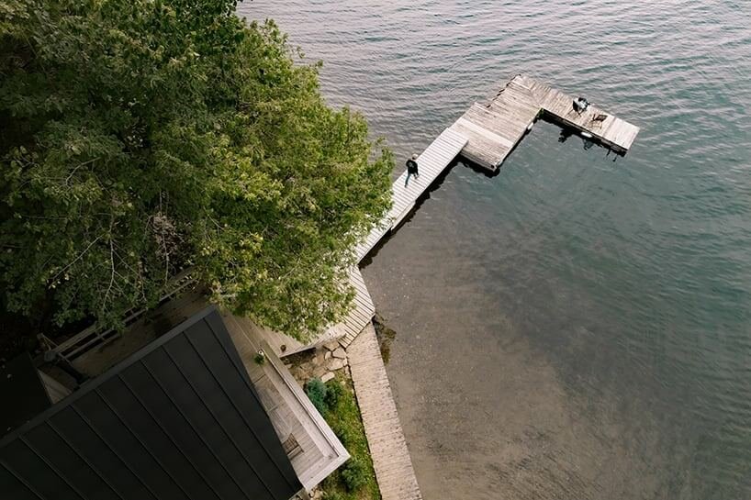
Images courtesy of Matière Première Architecture

