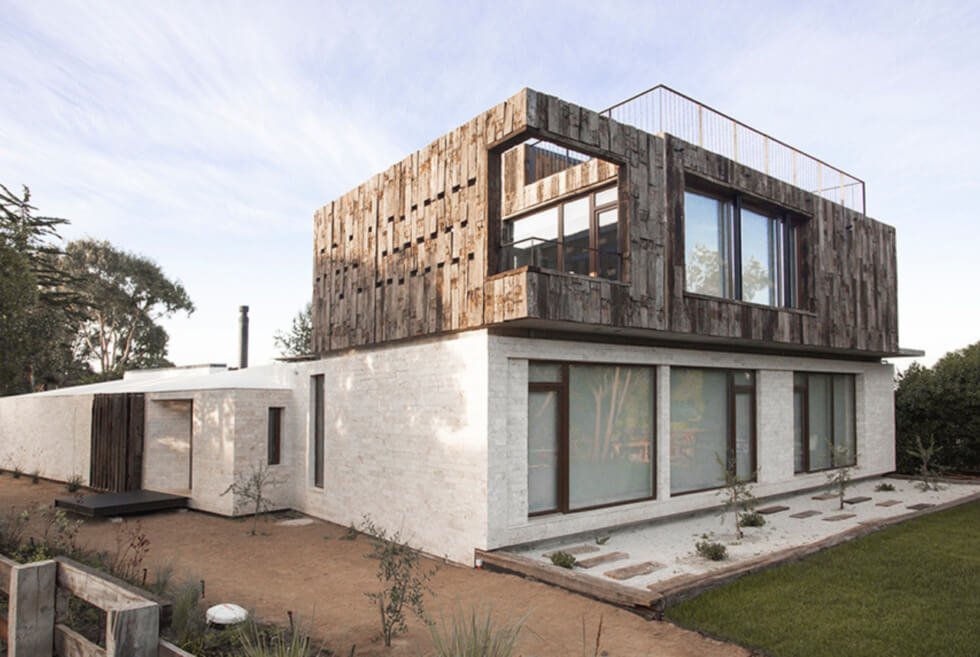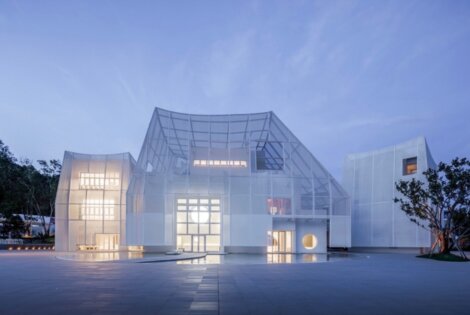Located 100 meters from the beach and plotted next to a wetland in Zapallar, Chile is Casa Machagua. It is a holiday home that sits in harmony with its environment and is all about openness.
This two-story house boasts glazed windows for uninterrupted views of the natural scenery. It brings in ocean views and natural lighting. It even has outdoor stairs that connect to roof terraces that open to the sky above. Architect Croxatto & Opazo said the house was conceived as a “large, sculpted coral stone that responds to the needs of the brief and the surroundings.”
The main volume of Casa Machagua runs from north to south with a break in the middle to make way for the main entrance. Then toward the south are the public spaces including the living room, dining room, kitchen, and service facilities. This area opens up to the main courtyard to the west and a terrace with an outdoor barbecue and dining area. The east side of the house faces the road.
Then there’s a large cement slab that crosses the ceiling of the living and dining rooms. From here large wood beams hang to incorporate the main lighting. Likewise, over this slab is a second terrace for relaxing and sunbathing. Meanwhile, the bedroom faces north and extends through a large yard cut into two zones: a hard zone with crushed shells and timber railroad ties, and a green zone that adjoins the wetland.
Moreover, Casa Machagua features a second, smaller rustic volume. It comes completely clad in oak and houses the primary bedroom and private terrace. This volume also hosts the third terrace that comes with a 360-degree view of the sea and a grill on a large oak counter with a black stone surface. There is also a large outdoor staircase that connects the three terraces to create more outdoor space.
Learn More Here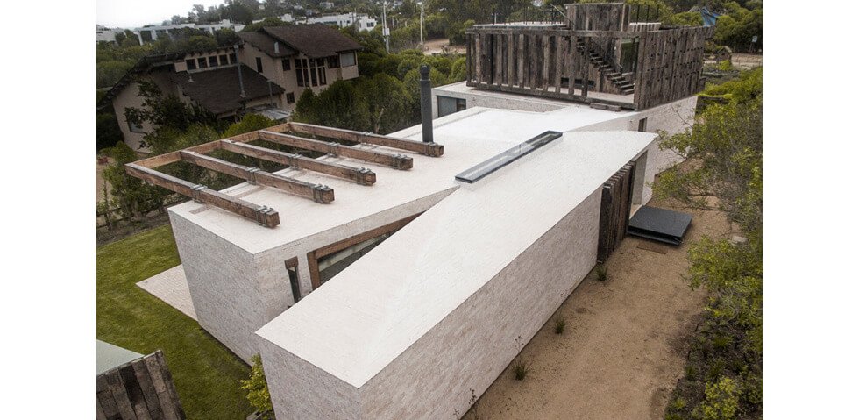
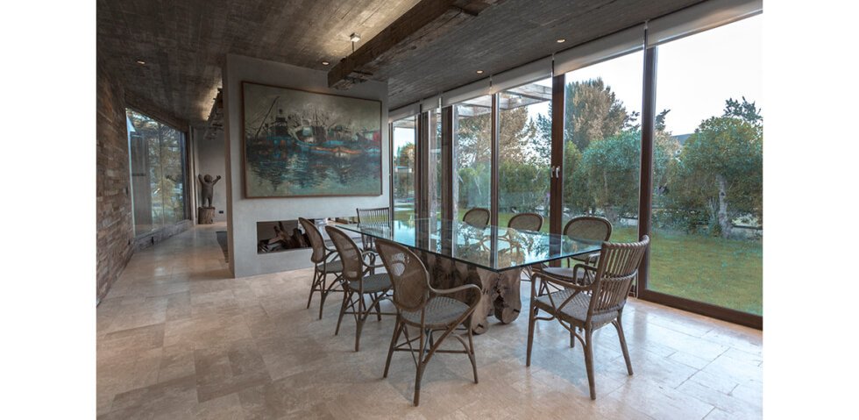
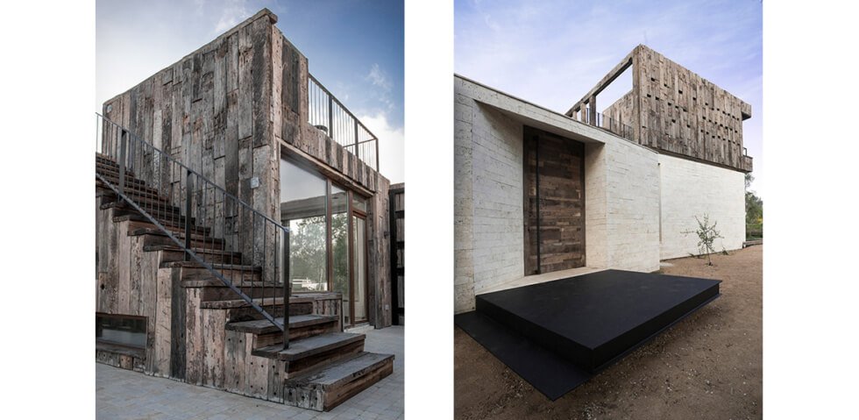
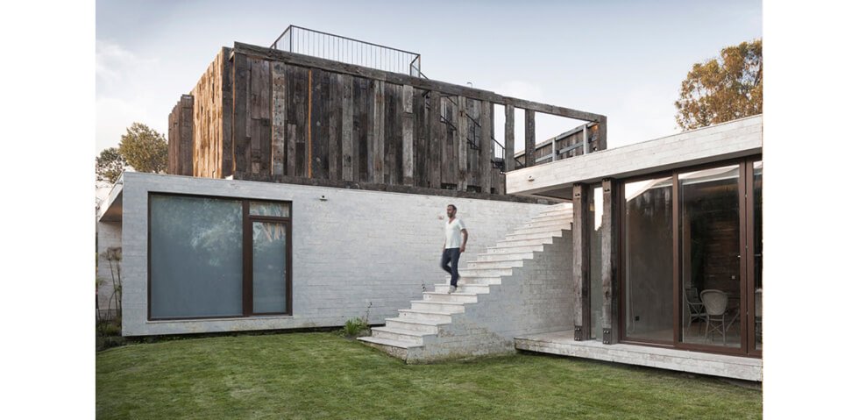
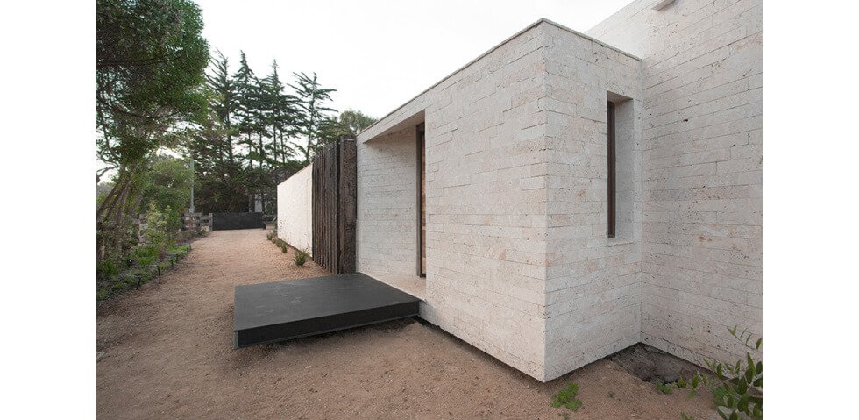
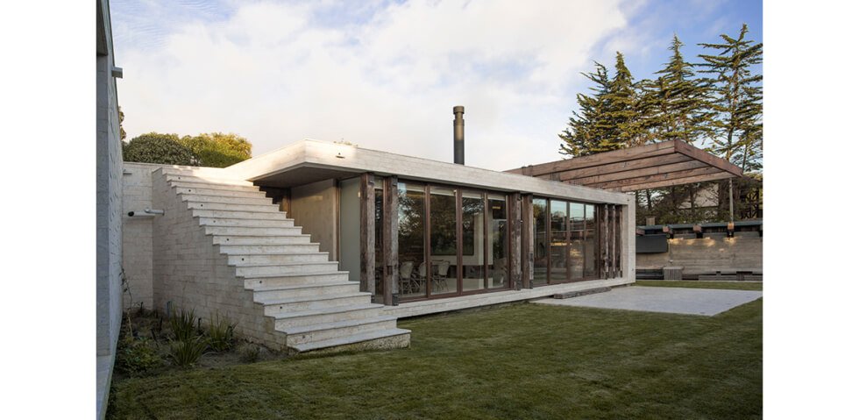
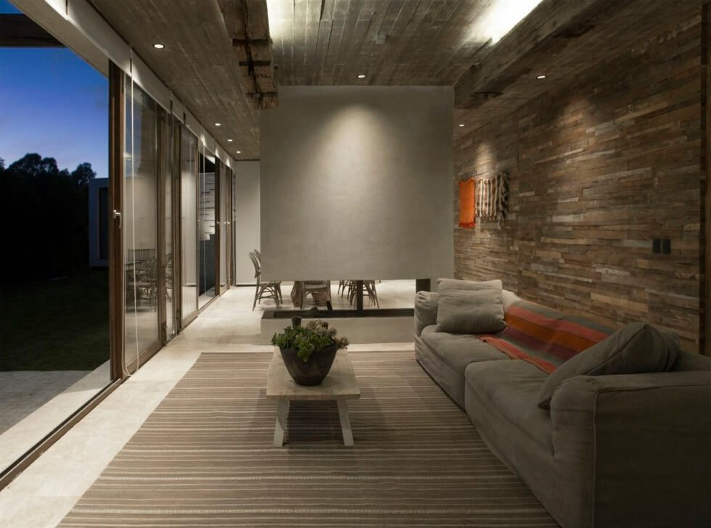
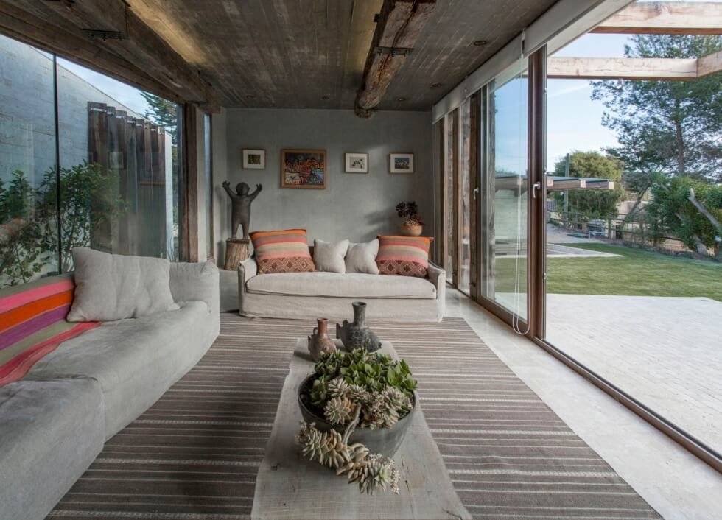
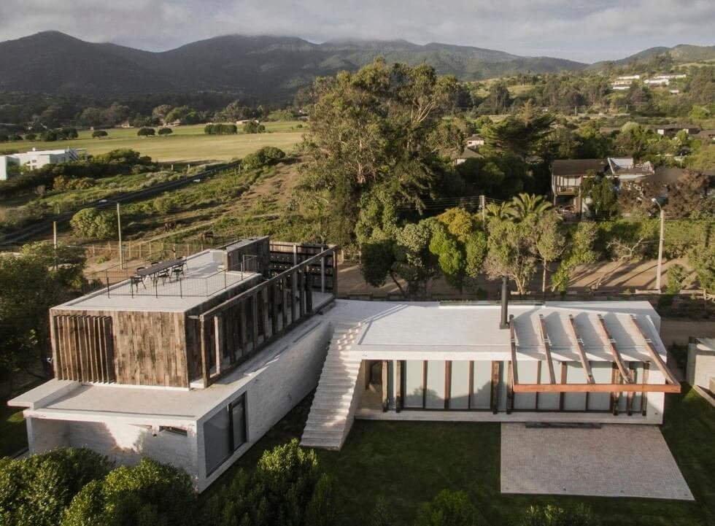
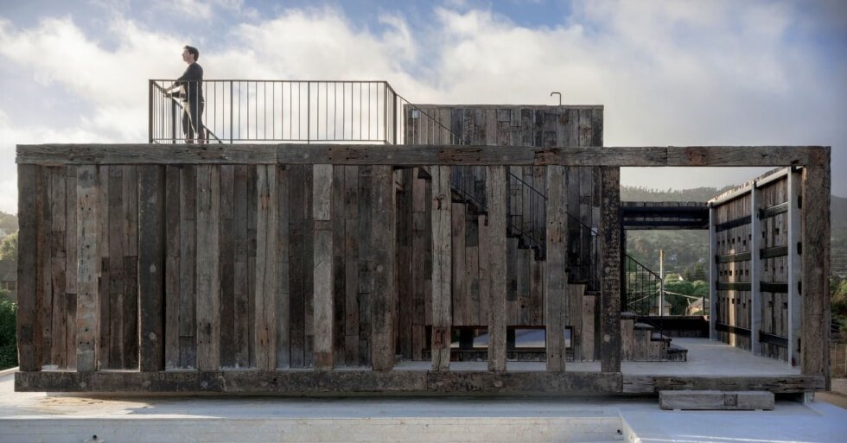
Images courtesy of Architect Croxatto & Opazo

