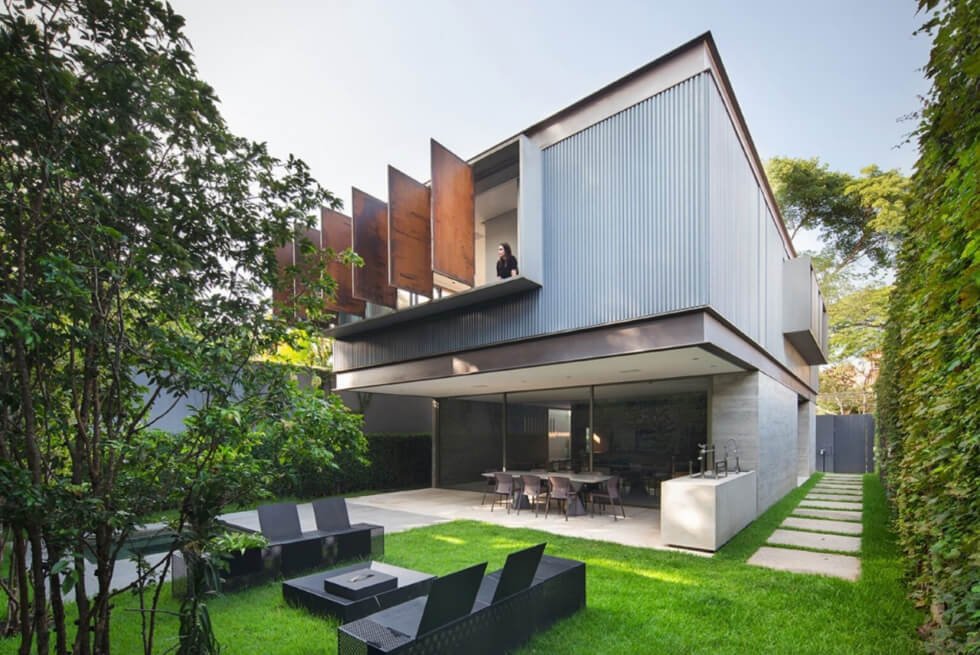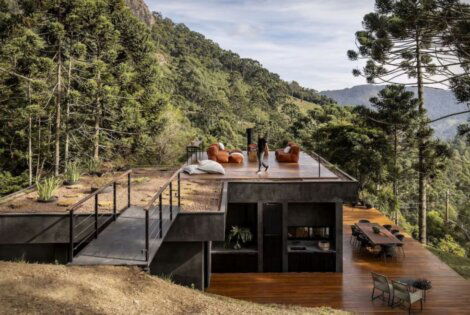Despite the negative portrayal of São Paulo, Brazil by the media and movies, you can find remarkable architectural works here. What we have for you is the Bento House – a stylish modern home penned by FCstudio. This reminds us that unique features are sometimes more important than size.
This is not to say that the Bento House is tiny. In fact, the site area is around 3,950 square feet, while the building itself spans a total of approximately 4,564 square feet. The team endows the house with a dynamic element wherein it can shift between privacy and openness.
FCstudio shares that this residence is for a couple with two daughters. This dwelling is located in Jardim Paulista, São Paulo and its façade facing the street keeps it simple. A gate opens to reveal a carport that’s large enough for two to three cars.
Floor-to-ceiling glass panels line the lower floor of the Bento House and show a flight of stairs to the upper level and another that leads to the basement. The floor plan of the latter reveals a storage room, bedroom, mechanical room, and laundry room.
Meanwhile, the ground floor of the Bento House is where the social spaces all are. The open floor plan sees the kitchen, pantry, dining room, and living room shares the volume. It opens to a beautiful garden with a small pool, a fire pit, and a barbecue area for al-fresco dining. Timber and concrete are the materials of choice here.
As for the second level, the exterior is clad in corrugated steel. Also, the metal panels can open and close. You can find three bedrooms and a home theater room here. The Bento House reminds us to never judge a book by its cover.
Learn more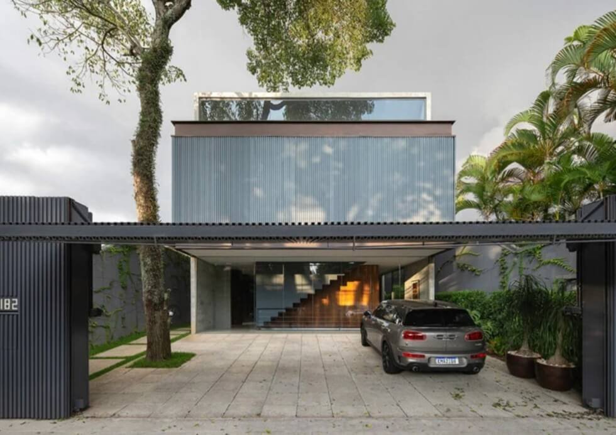
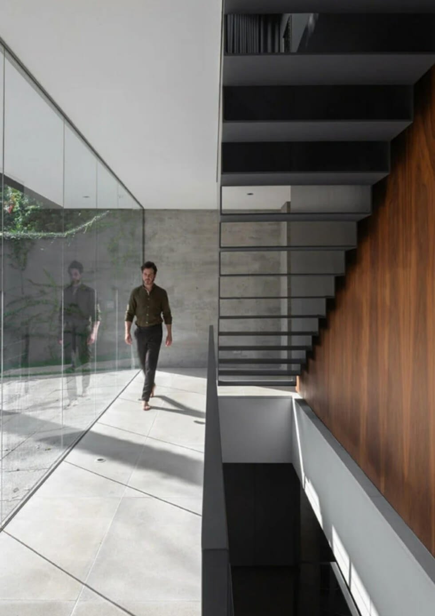
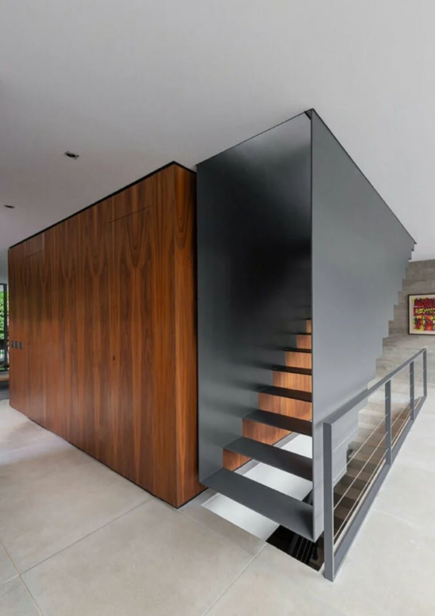
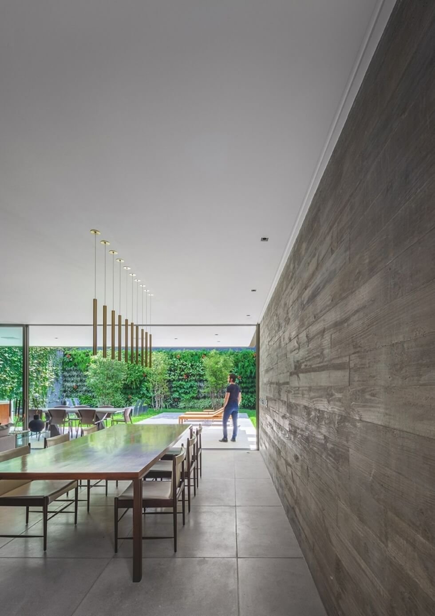
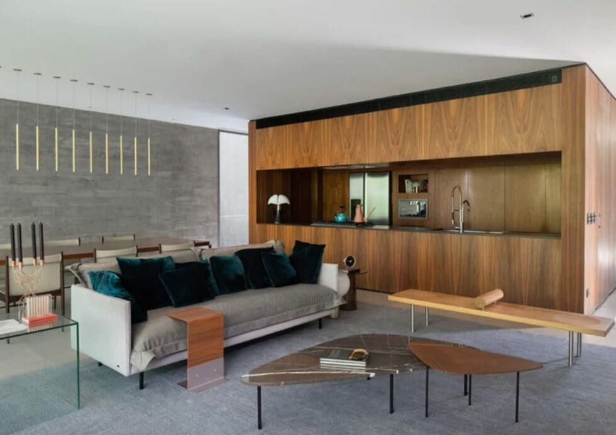
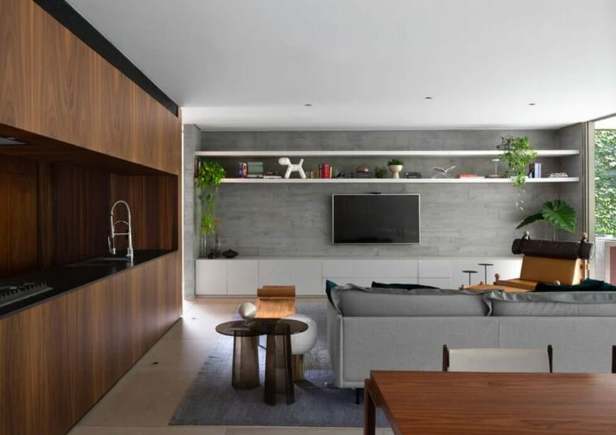
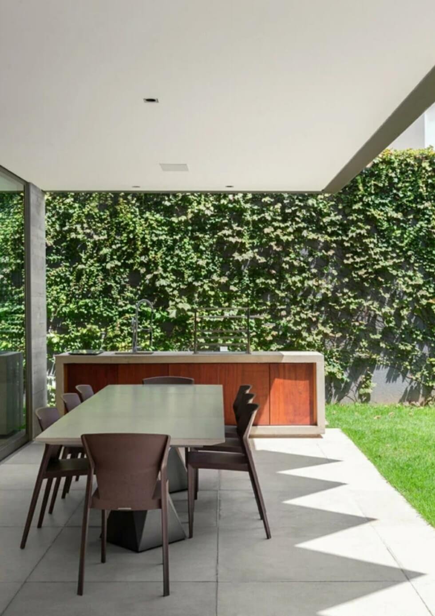
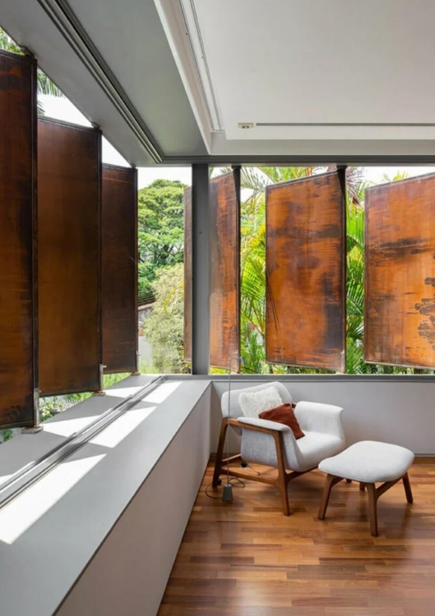
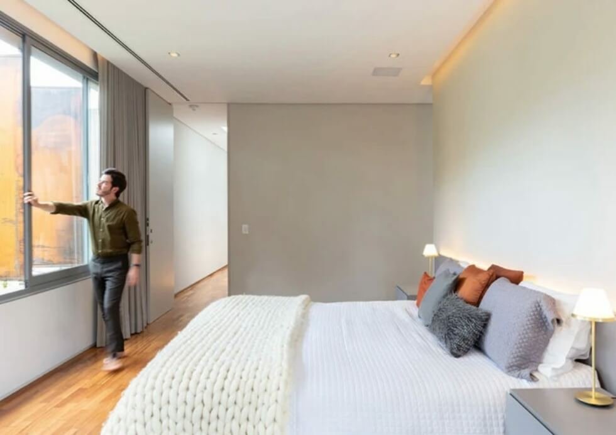
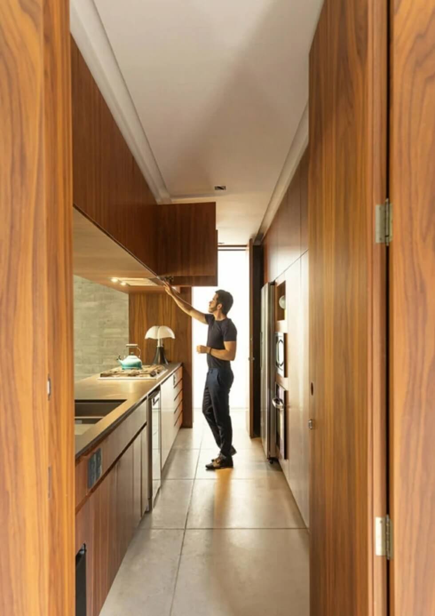
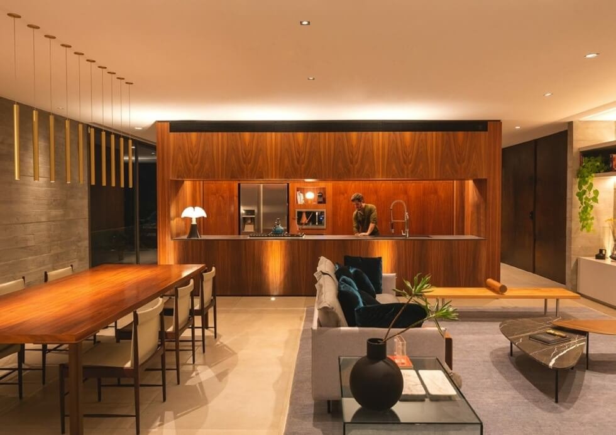
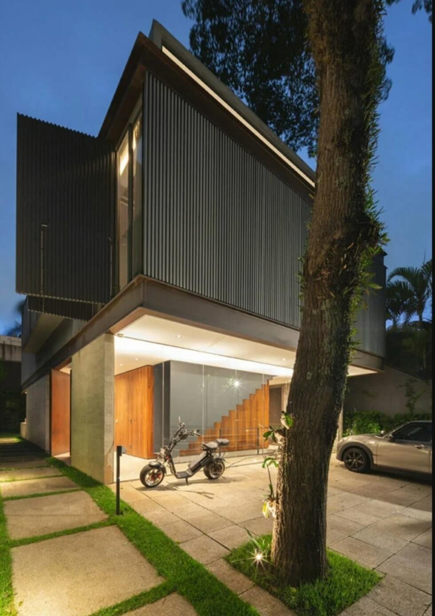
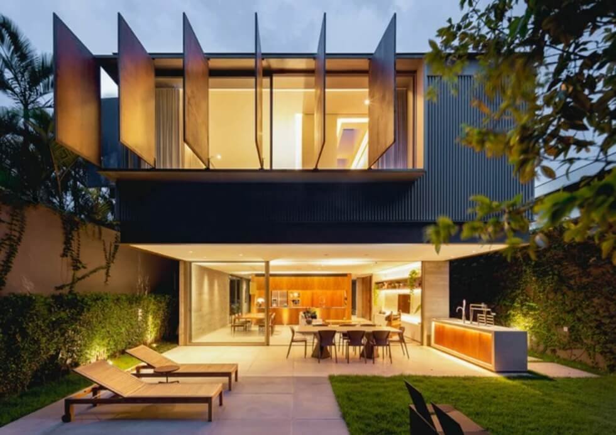
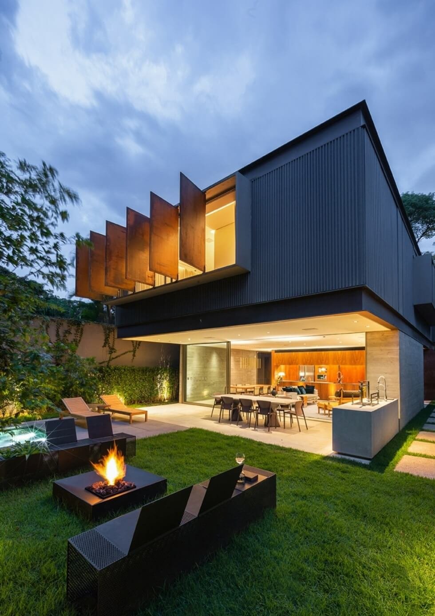
Images courtesy of André Mortatti

