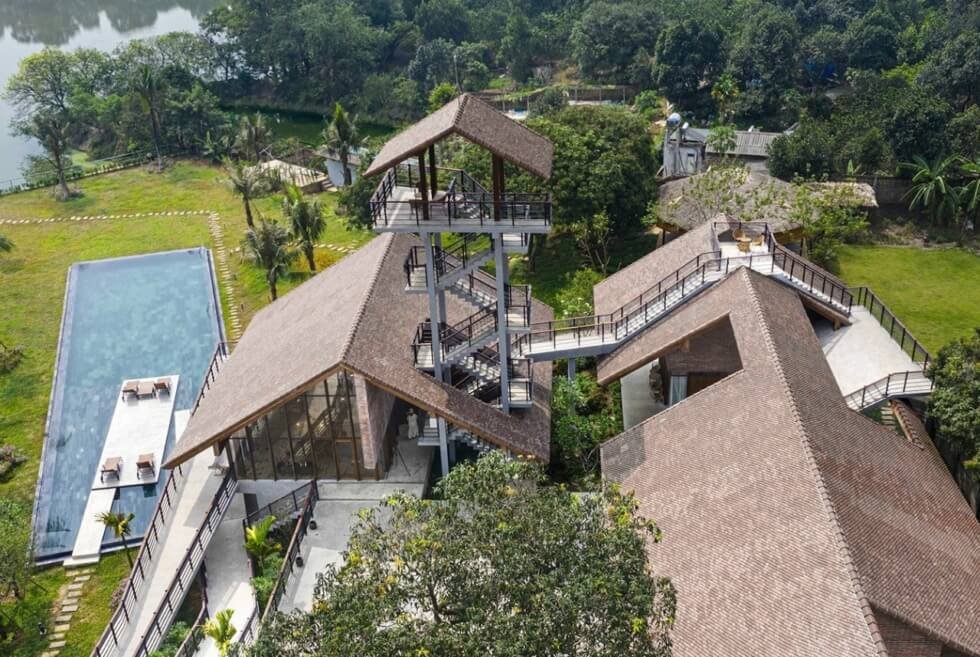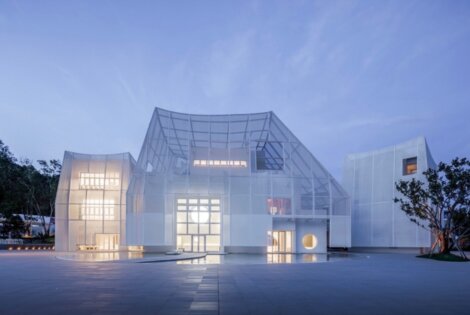Nestled among verdant trees and flowers and fronting a lake is the CHP project, a retreat that stands on a strip of sloping land on the outskirts of Hanoi, Vietnam. BALEINE Architects utilized column systems to elevate the entire structure from the ground to minimize adverse effects on the natural terrain.
The elevation also allows for natural surface drainage and protects the home from termite infestation and away from moisture. The team then designed the layout according to the traditional Vietnamese architectural style. They divided the house into generous living spaces with a central courtyard connecting to the kitchen and dining area.
The team then included a large front yard as the entry point and one block that comprises three interconnected spaces under a grand roof system. Two additional blocks on each side of the CHP project host the living and dining rooms and the bedrooms. Each room has its private yard and garden.
Meanwhile, interconnecting corridors inside the home lead to other areas in the property. These include the indoor and outdoor zones, the pool, balcony, roof, patio, and Belvedere. BALEINE Architects looked to its surrounding natural topography for the materials used for the structure so it harmoniously blends with its surroundings.
CHP project utilized ancient materials like Bat Trang tiles, wood, and laterite bricks for the roof to complement modern elements. These include ultra-light roofing sheets, steel structures, double-stud walls, and insulated glass. These materials give the home its gentle and rustic atmosphere that fosters a deep connection with nature.
Check It Out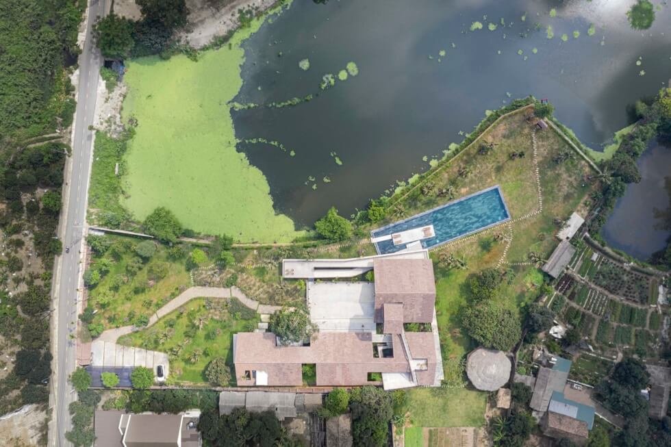
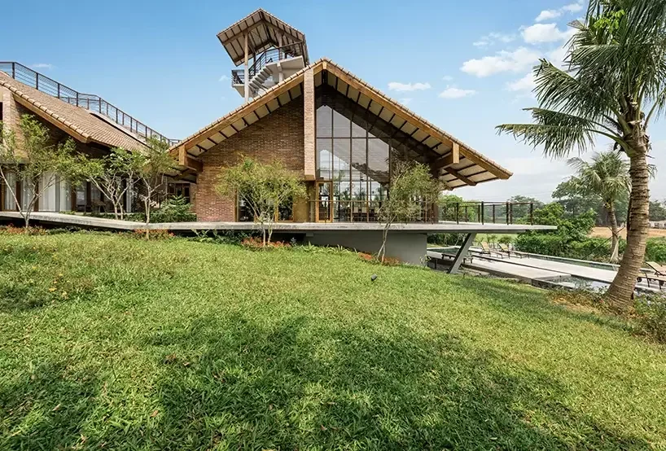
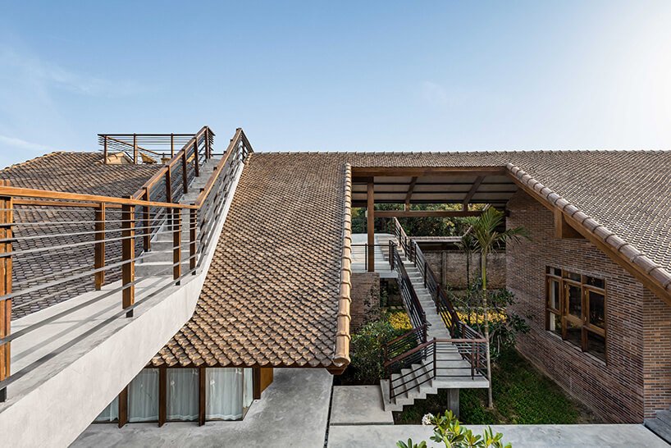
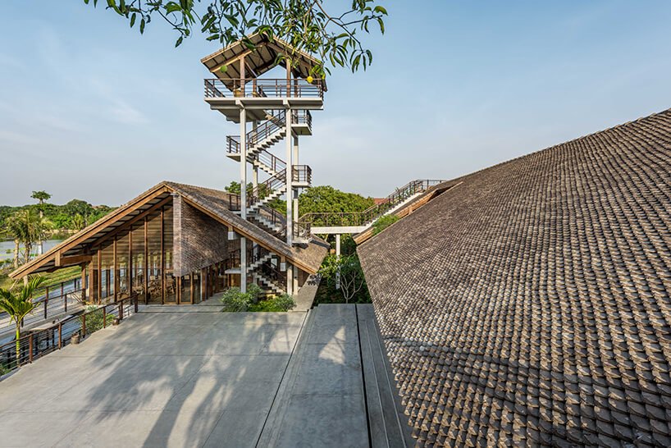
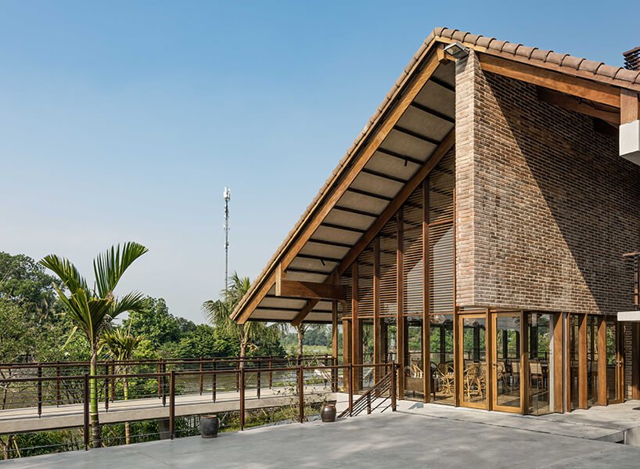
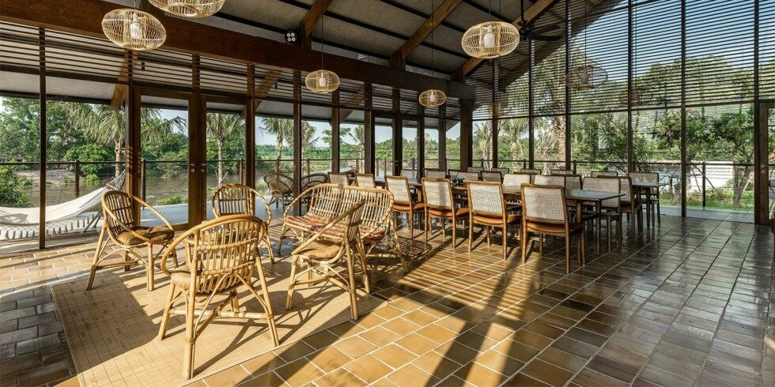
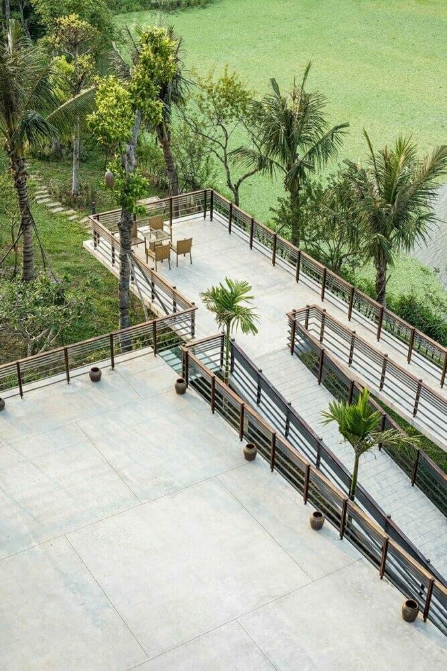
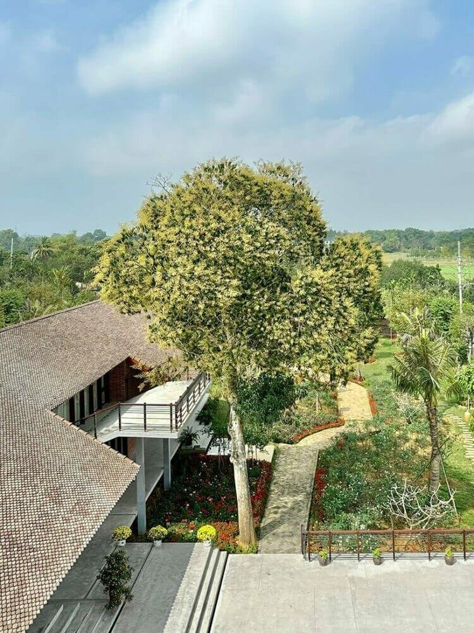
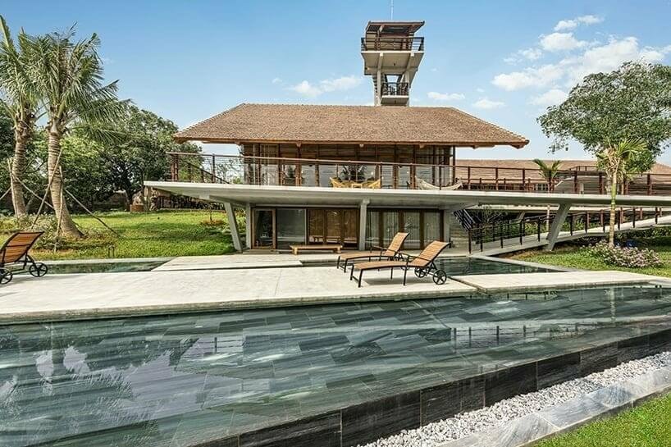
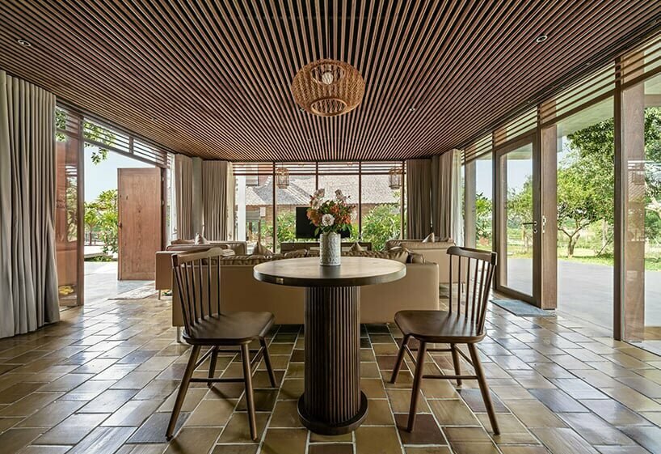
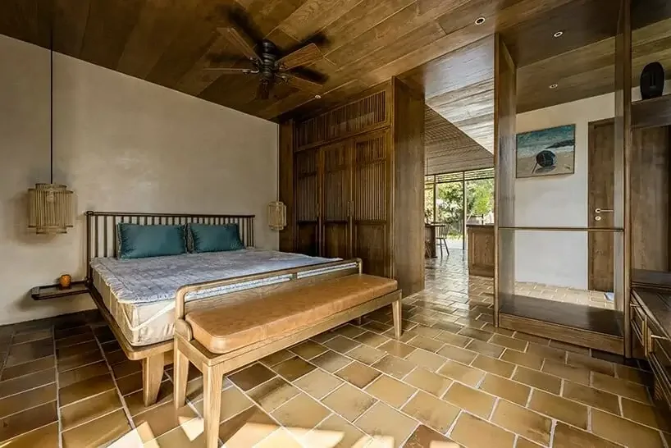
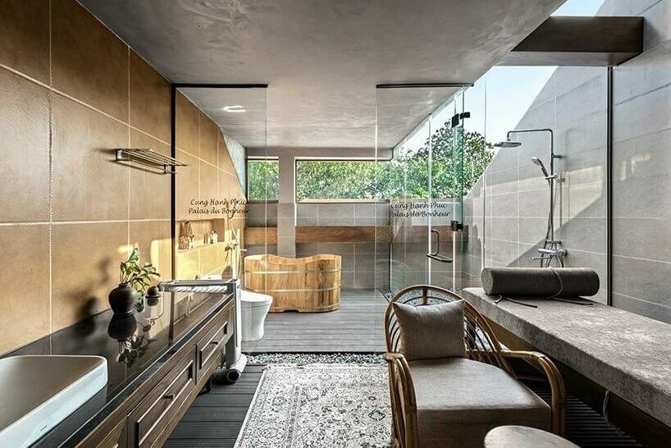
Images courtesy of BALEINE Architects

