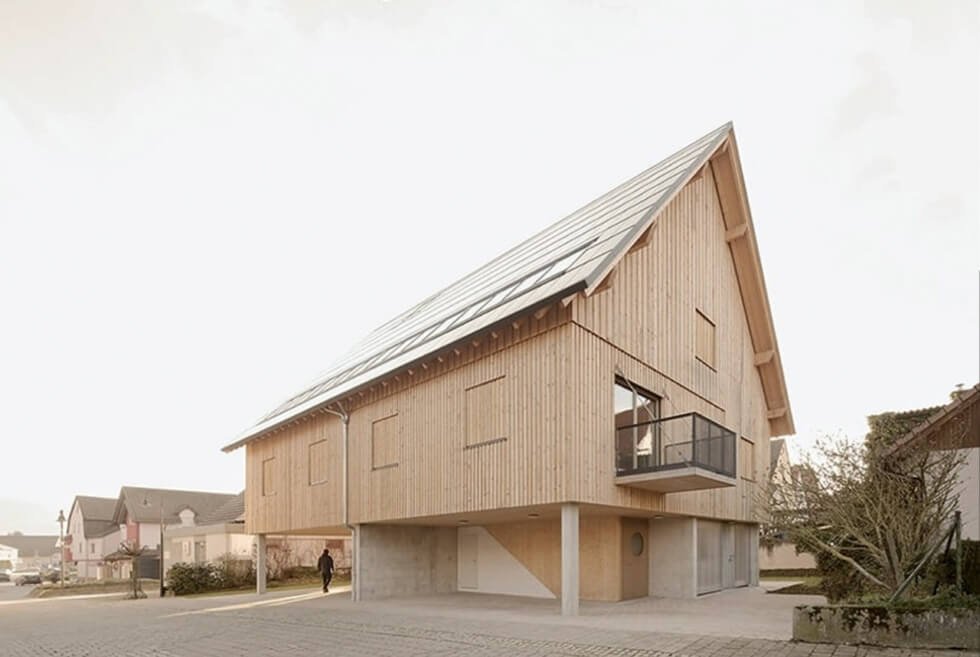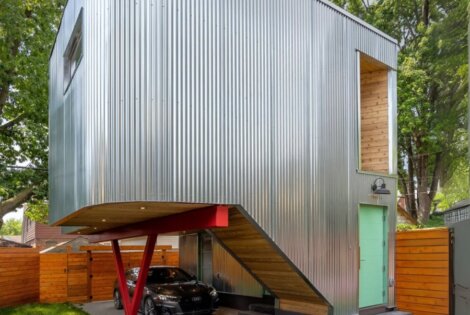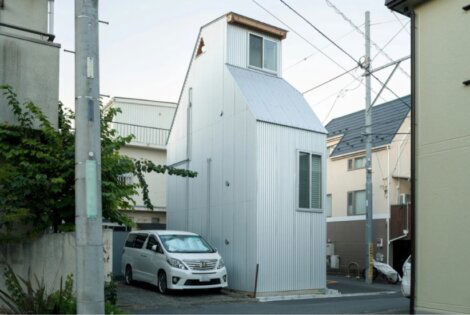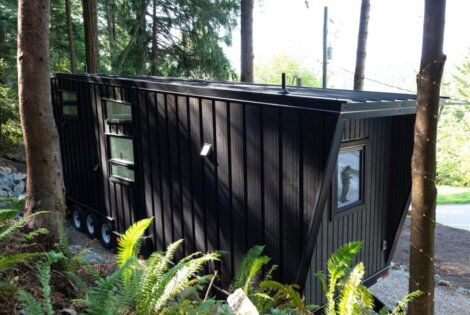In the district of Pfaffenhofen, Germany lies a house made from timber and straw called Haus Hoinka. Atelier Kaiser Shen designed the duplex using bales of straw for the framework and a clay plaster mixture for insulation on the floors, ceiling, roof, and walls. Locally-sourced straws were pressed into a wooden frame to a thickness of 36.5cm and the excess was simply cut off using hedge cutters.
This straw construction method was applied to all facades of the home including the roof and floor slab. Meanwhile, the house is raised from the ground and sits on a concrete cross and four columns to protect the floor slab from water. This leaves an entirely open space on the ground floor that can be used as an outdoor kitchen, a workshop, or other functional spaces.
The Haus Hoinka features a stone base, and steeply pitched roof, and adopts the grain and roof shape of its surrounding homes. Access to the second floor comes via a single flight of stairs that opens to a flexible floor plan. The layout has been divided into eight square rooms uniformly measured 4×4 meters.
“Since all rooms are virtually identical, they can be used alternatively as kitchens, bedrooms, living or dining rooms. This means they can change their function over the building’s entire lifespan without many extensive structural alterations being necessary,” Atelier Kaiser Shen. The interiors of Haus Hoinka reflect the simplicity of the exterior. The walls and ceilings are clad in both untreated and white-washed spruce wood, providing warmth to all spaces. An array of solar panels on the roof provide renewable energy for the home.
Learn More Here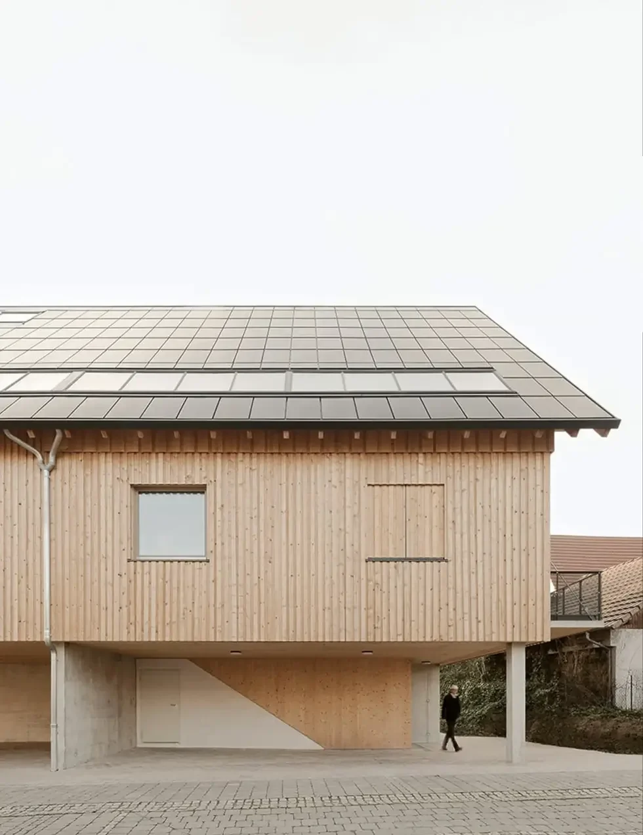
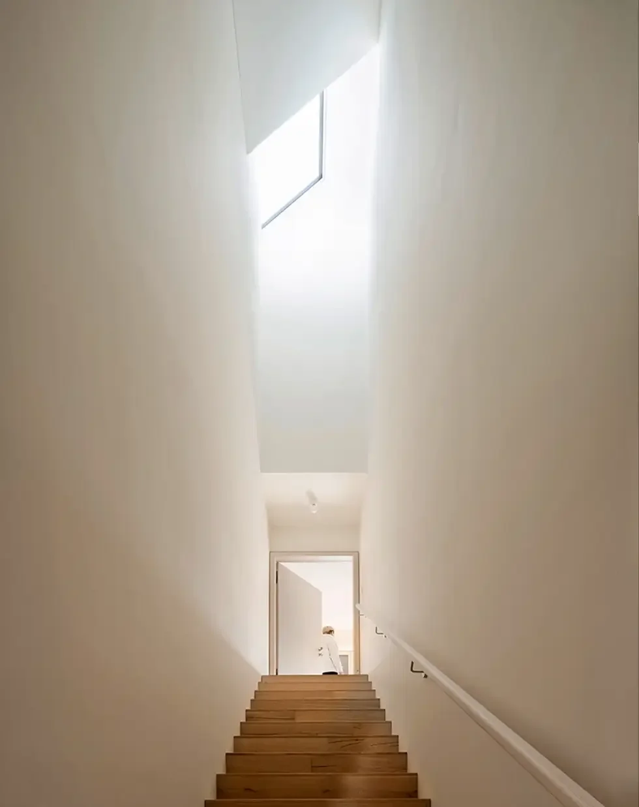
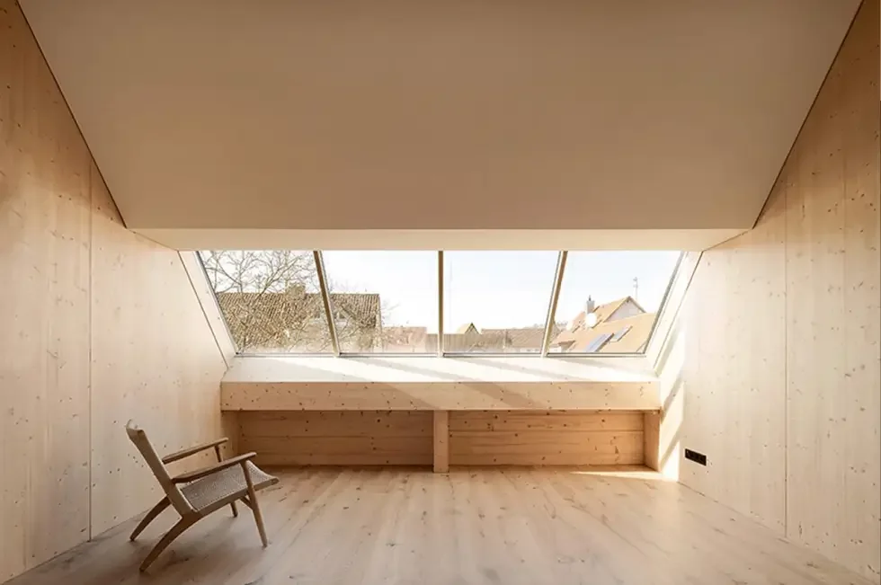

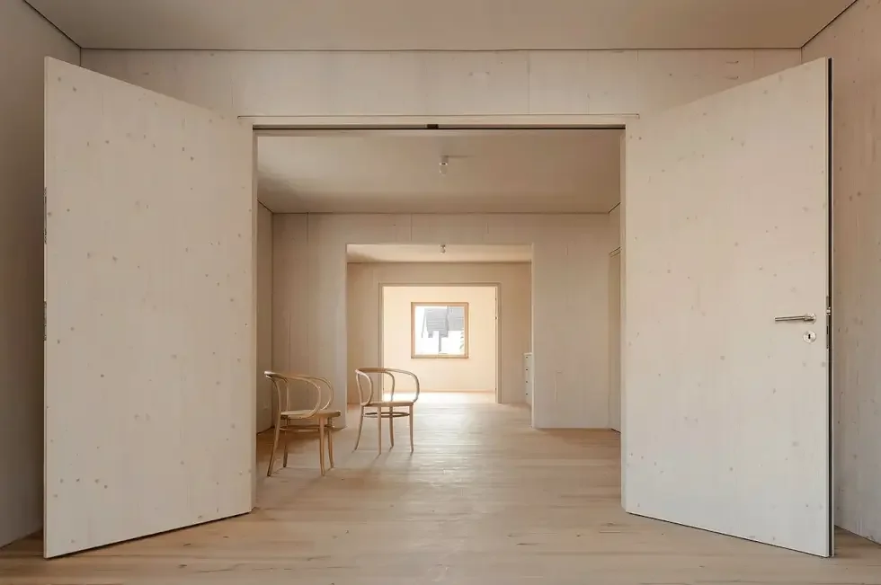

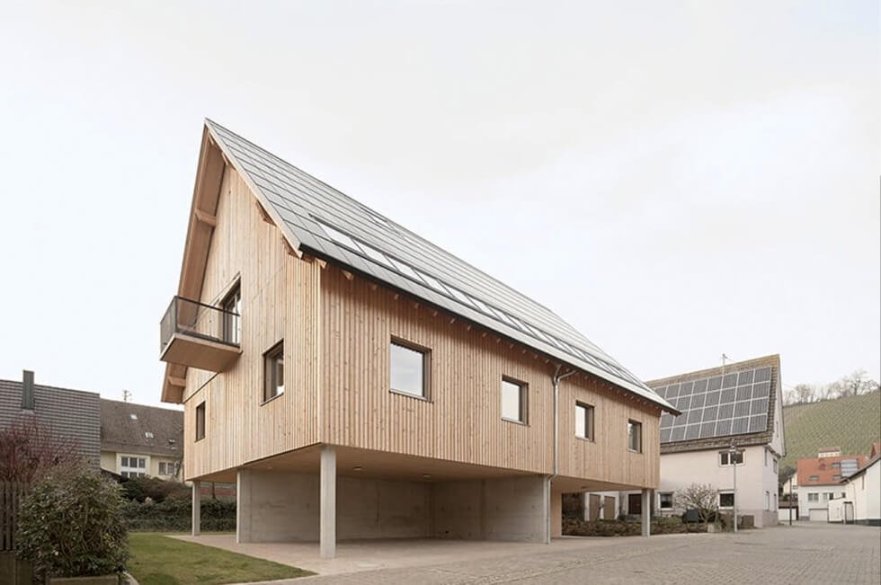
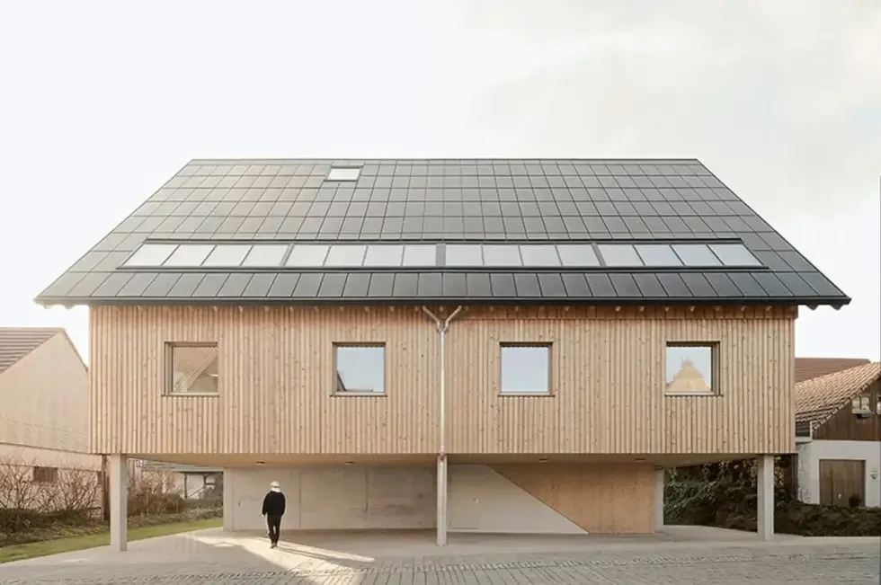
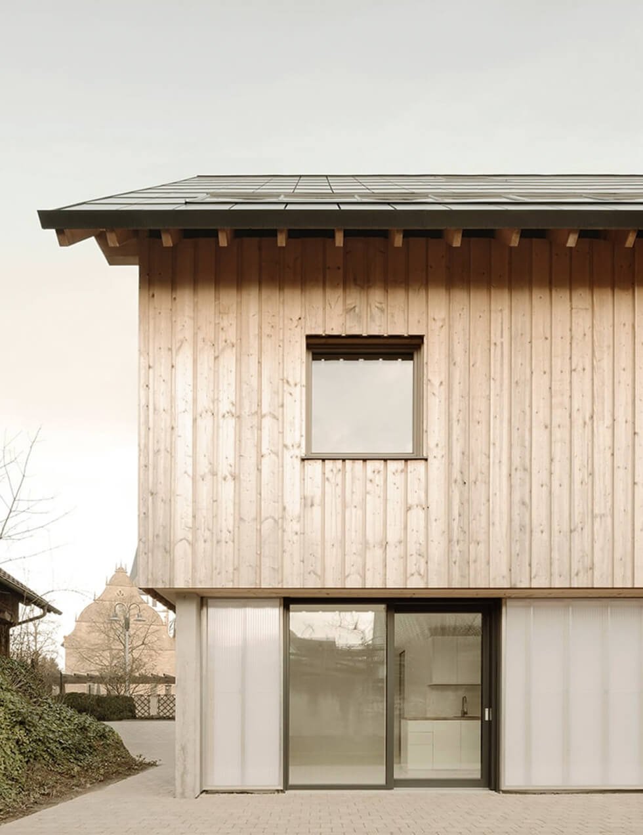
Images courtesy of Atelier Kaiser Shen

