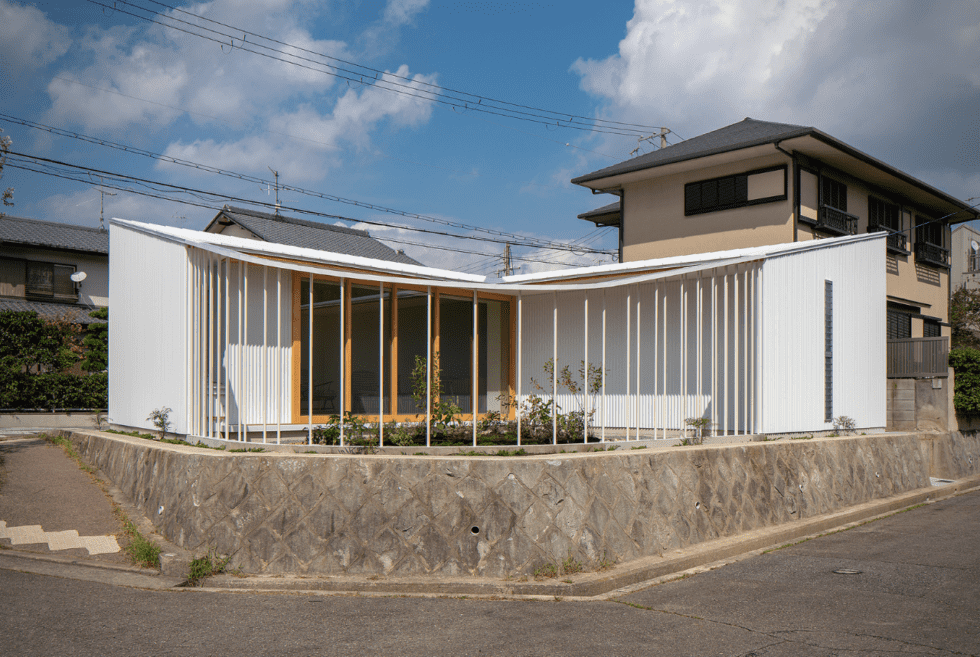Japanese architectural firm and design studio Arbol has a single-story home in the city of Takarazuka whose primarily monolithic design cues still imbue a sense of natural space. That’s a hard dichotomy to achieve, but Arbol’s skilled designers managed to do it.
The structure features a sloped roof that descends from north to south, wherein you’ll find an open courtyard that’s fenced with metallic pillars.
Featuring an L-shaped plan, the house features very simple divisions. The first space, for instance, is the living room, which then leads to a private are where the bedroom lies. A bathroom sits in the middle for easy access, regardless of where you’re coming from. There’s a kitchen peninsula for cooking purposes. This space loosens into the living room for a sense of openness and breathability.
The real highlight here, of course, is the slanted ceiling covering the courtyard. It’s supported by what at first looks like sticks but are actually thin pillars. This simplistic approach evokes traditional Japanese architecture, making for a fragmented but soft and practical aesthetic overall.
Those aforementioned elements come together in the minimalistic garden that reminiscent of the highly unique Japanese gardening concept known as “hakoniwa” or box garden, adding a much-needed splash of invigorating color to the mostly stark-white space.
Also of note are the corrugated aluminum walls, which break the monotony and add texture to the largely monolithic walls. It’s a simple but really smart design, and we’re excited to see what else Arbol Design comes up with in the future.
ARBOL DESIGN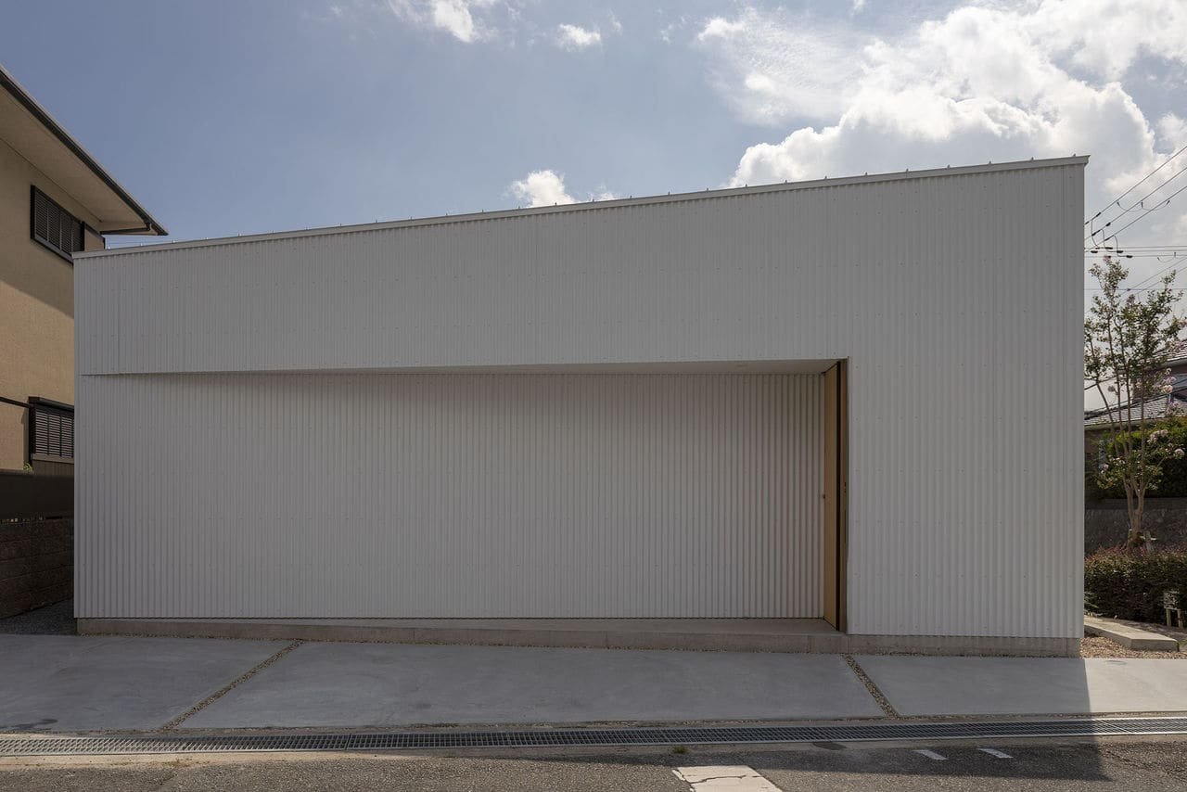
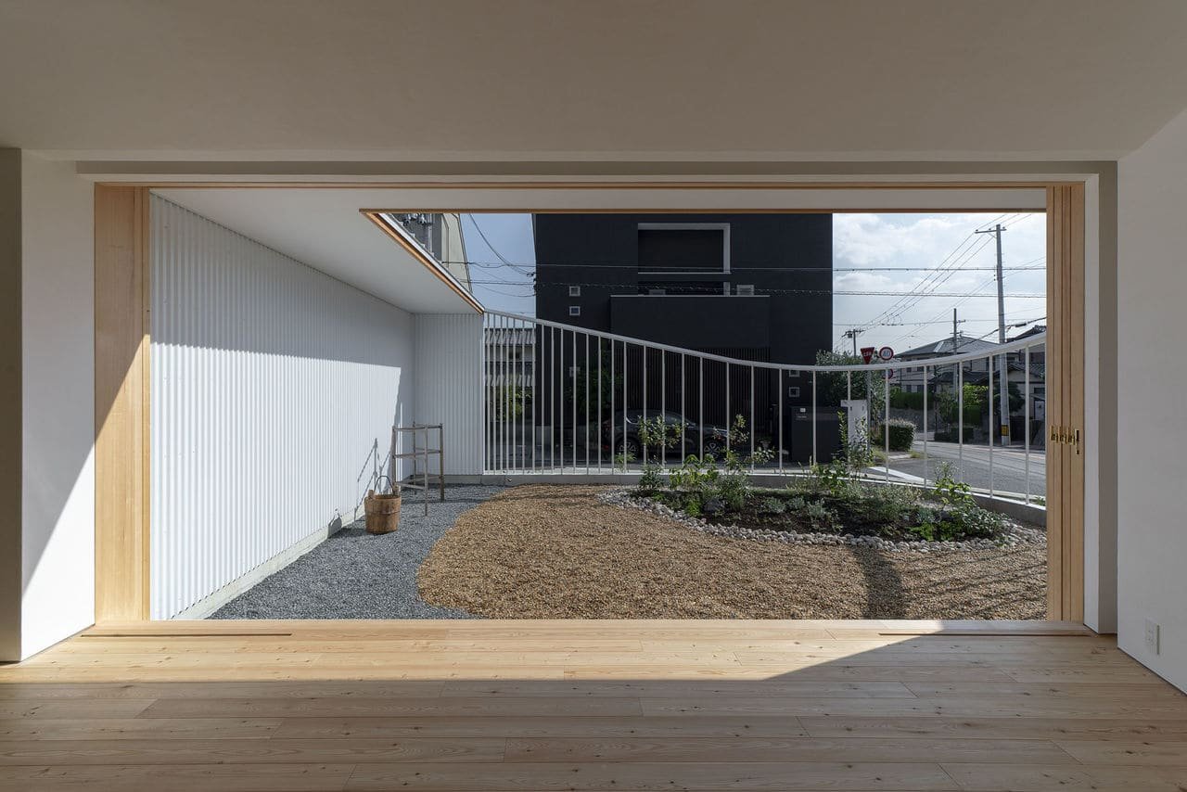
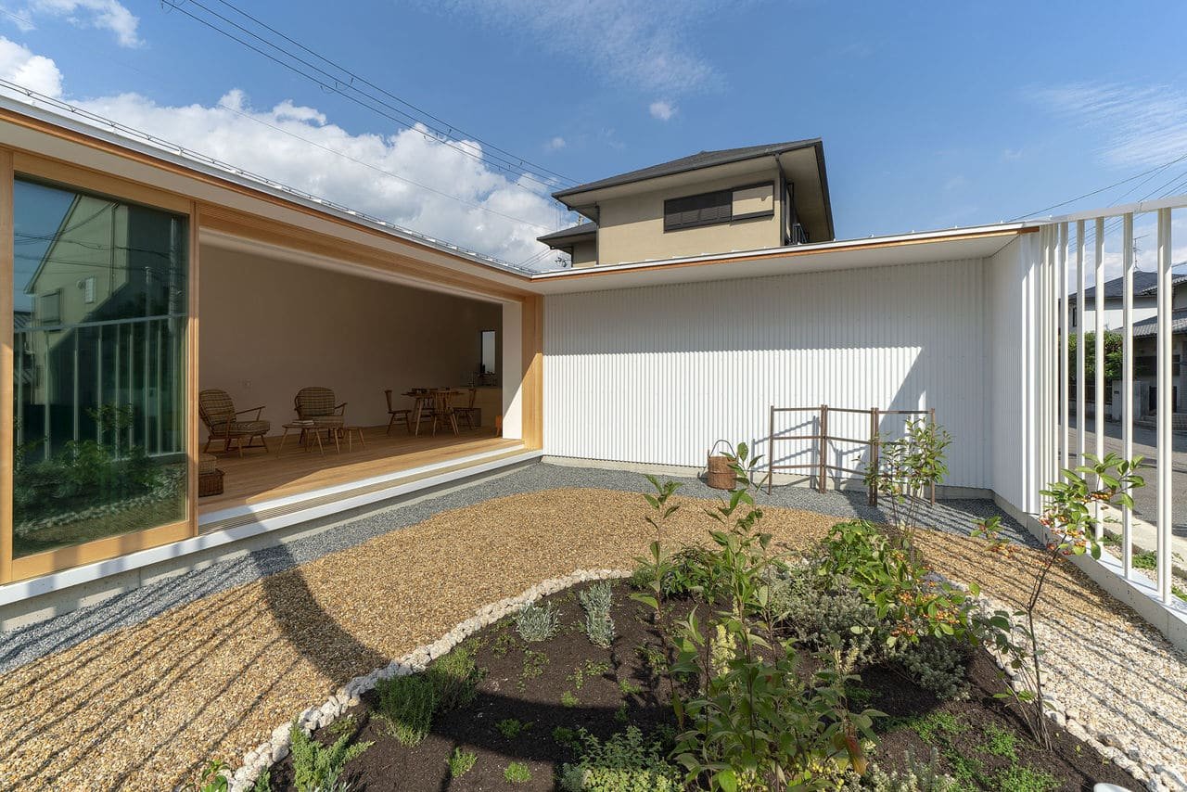
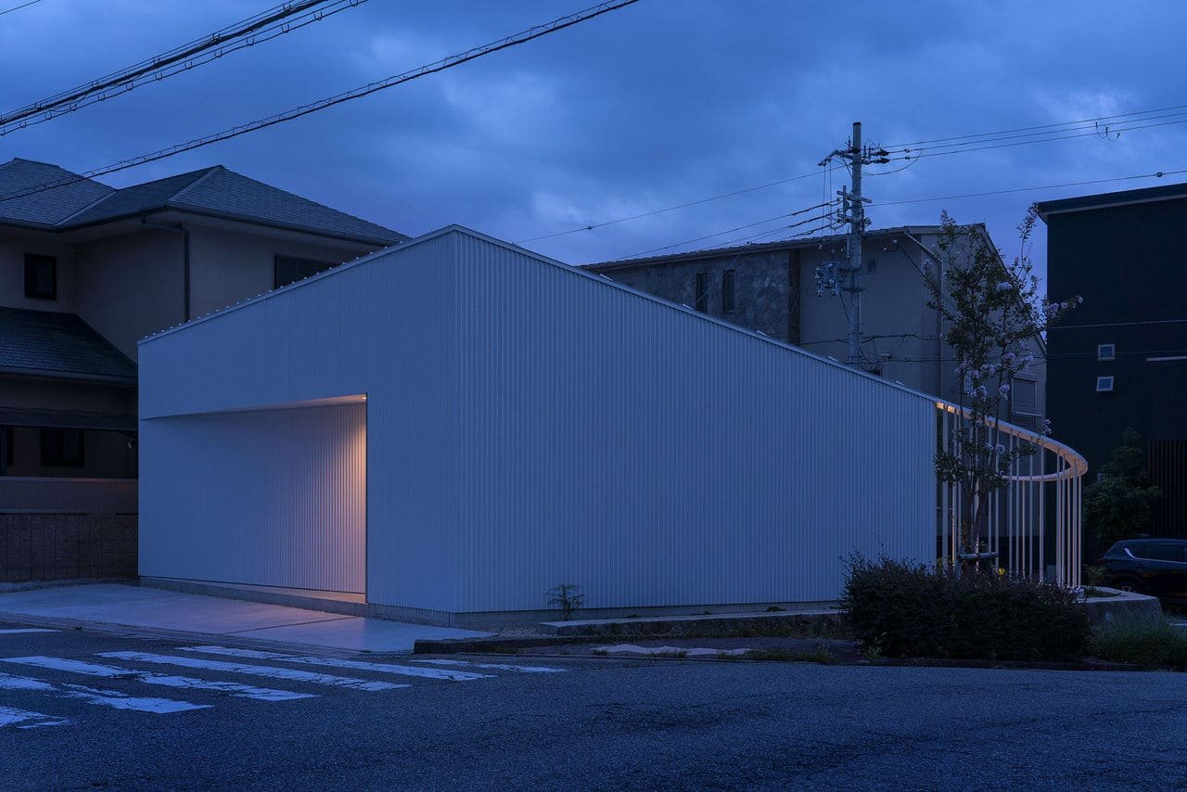
Photos courtesy of Arbol Design

