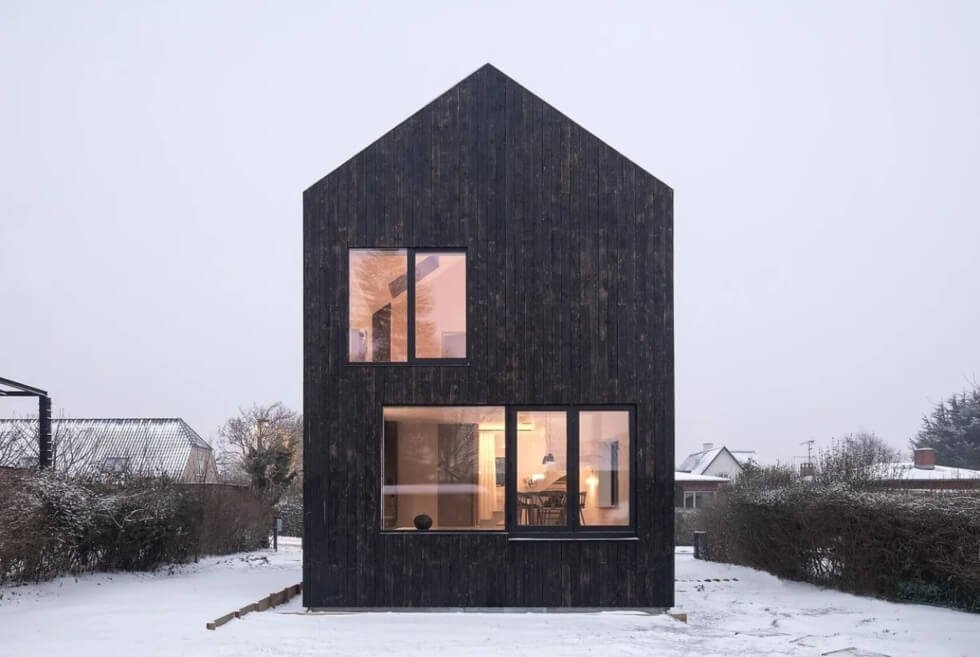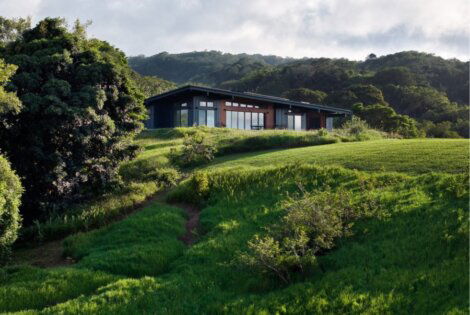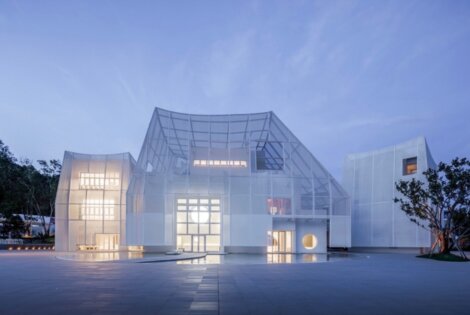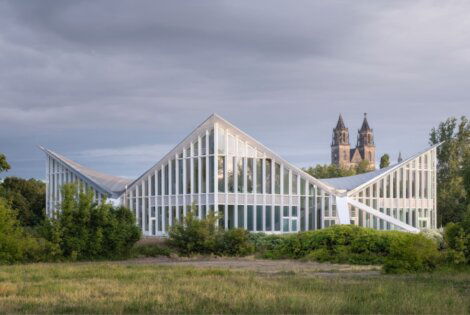Creative studio NORD Architects looks into the future of sustainable building materials with the construction of the Villa Wood. This is a private residence and “an exploration for NORD Architects of new materials, typology and construction techniques that can be used in future projects.”
The house primarily uses mass-timber elements (CLT) throughout the construction: both interior and exterior. CNC-machined cut to precision, assembly of the wood elements is rapid and very precise. This way, leading to lower costs and minimal climate impact during construction as opposed to open and exposed construction. The wood used can easily be dissembled then reused and recycled for future use if needed.
Villa Wood comes with a gabled roof typical to farmhouses and comprises two floors and a high basement. The first floor and living room used mass-wood elements finished with lye for a light and natural look. Whereas, the exterior wood follows the Japanese Shou sugi ban method of covering the wood with charred douglas pine done for protection and low maintenance.
In terms of ventilation and lighting, the living room on the upper floor, the open spaces, and the kitchen face southwest for ample daylight. Then the private spaces or the bedrooms are on the north and east. The house is also partially open along the stairway for natural ventilation.
Villa Wood comes with a heat exchanger and underfloor heating on all floors to keep it cozy during winter. Passive solar heating also happens when sunlight passes through large open spaces to the south and west. Glass windows strategically placed in areas of the house connect indoors and outdoors while providing ample daylight to shine inside.
Check It Out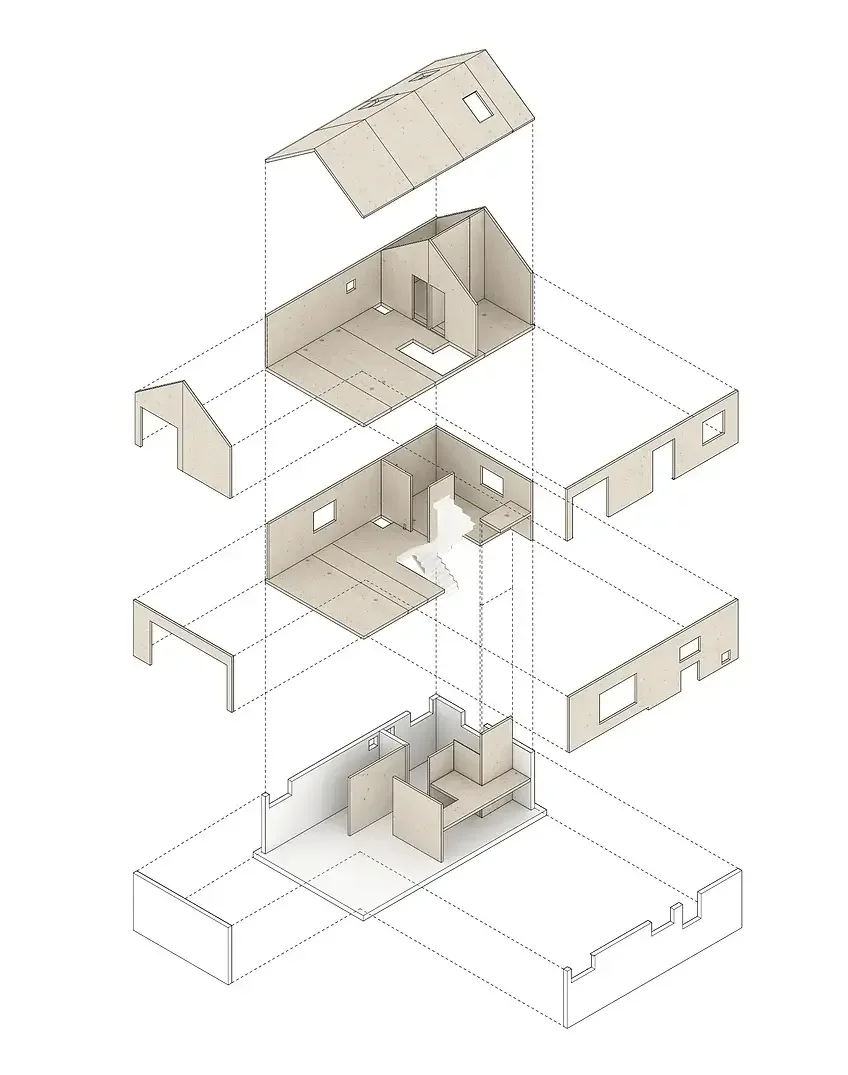
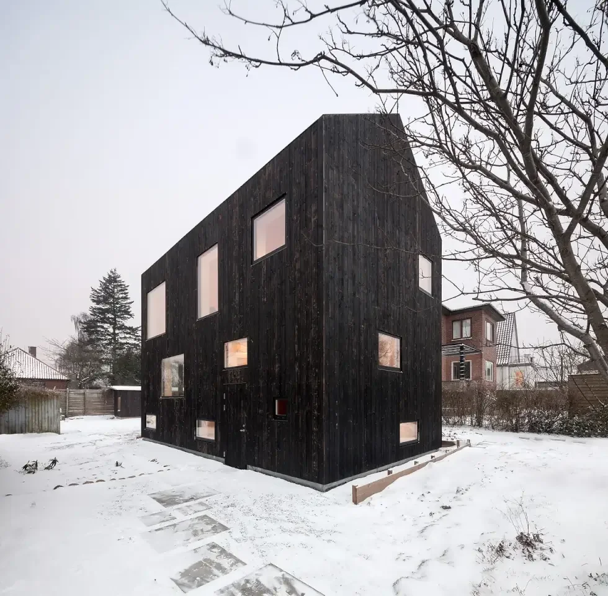
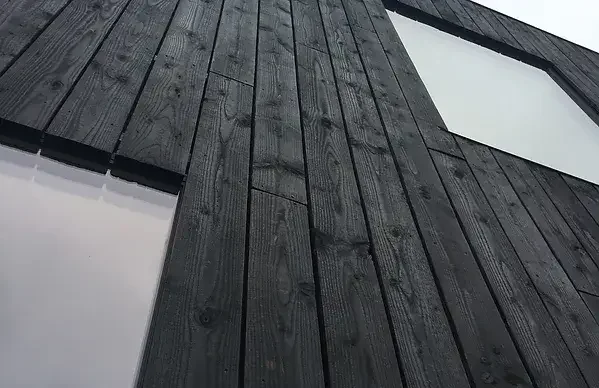
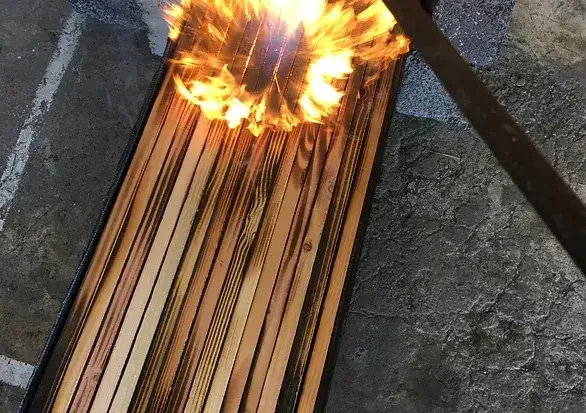
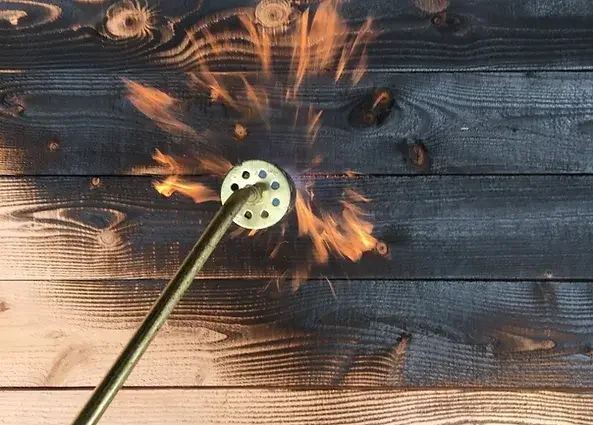
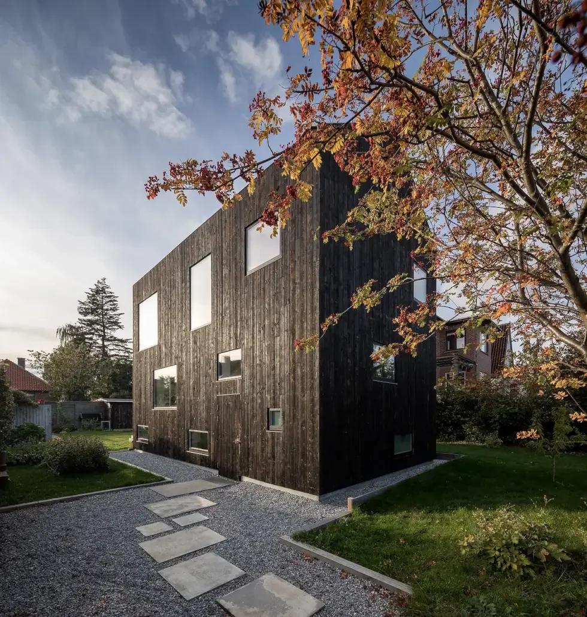
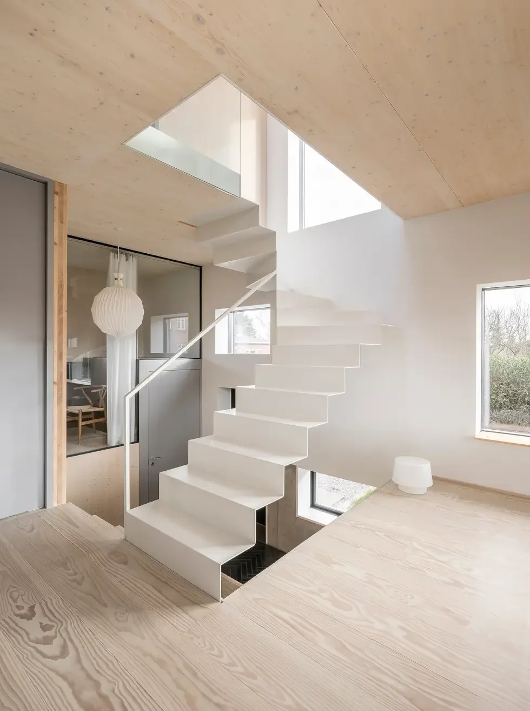
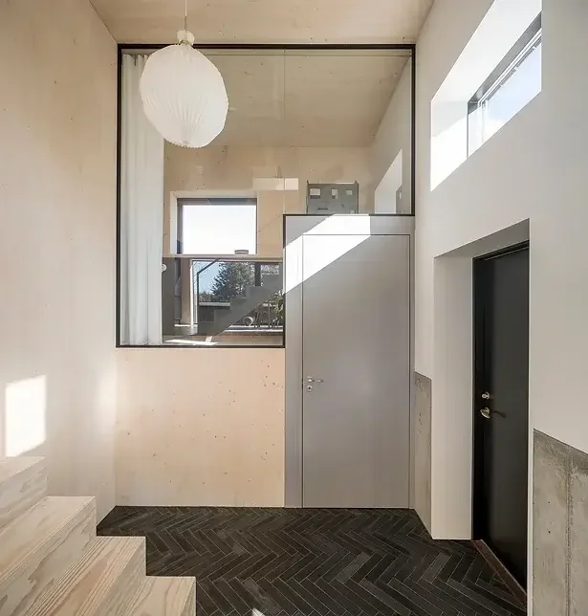
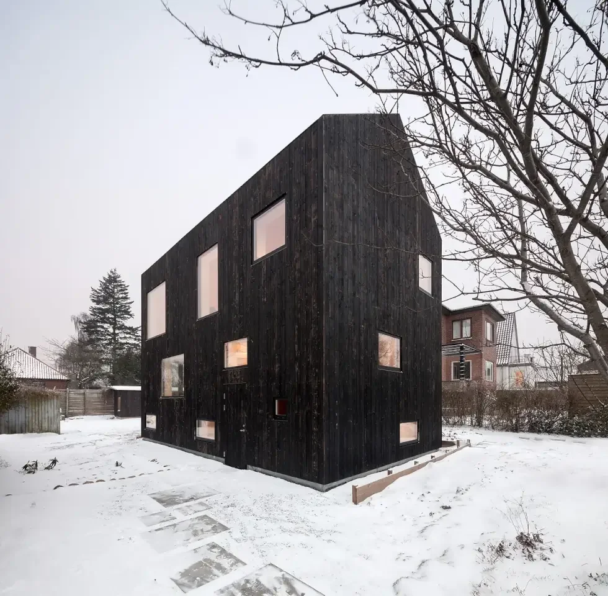
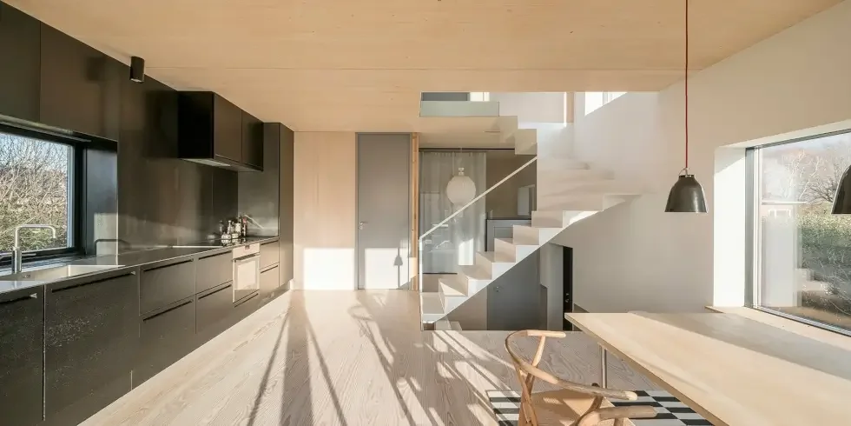
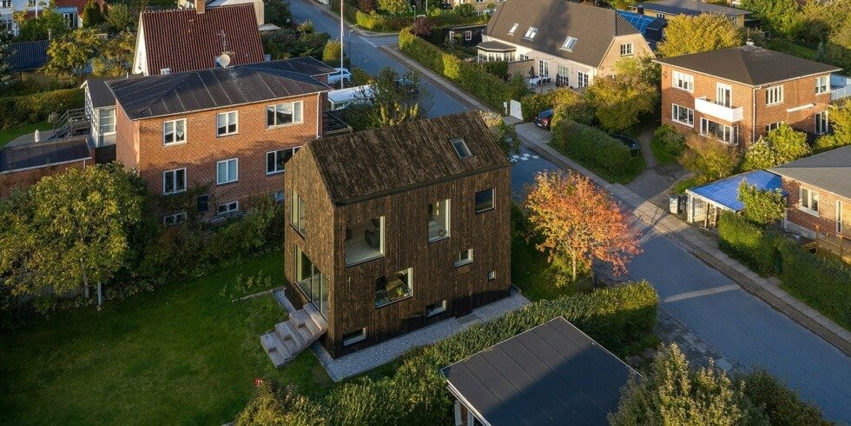
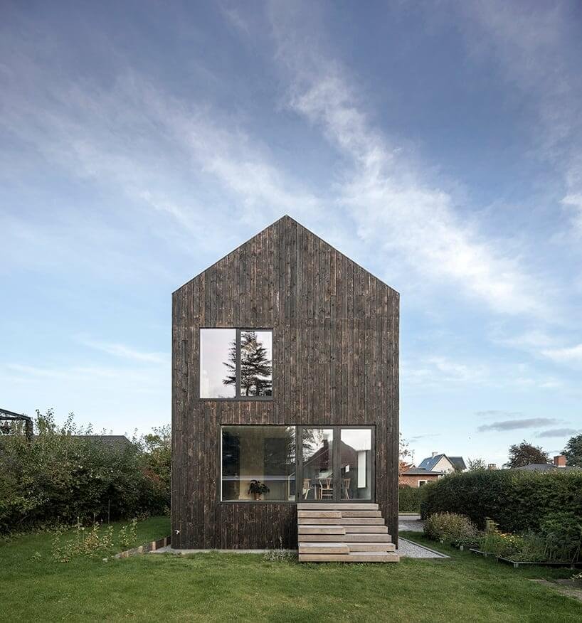
Images courtesy of NORD Architects

