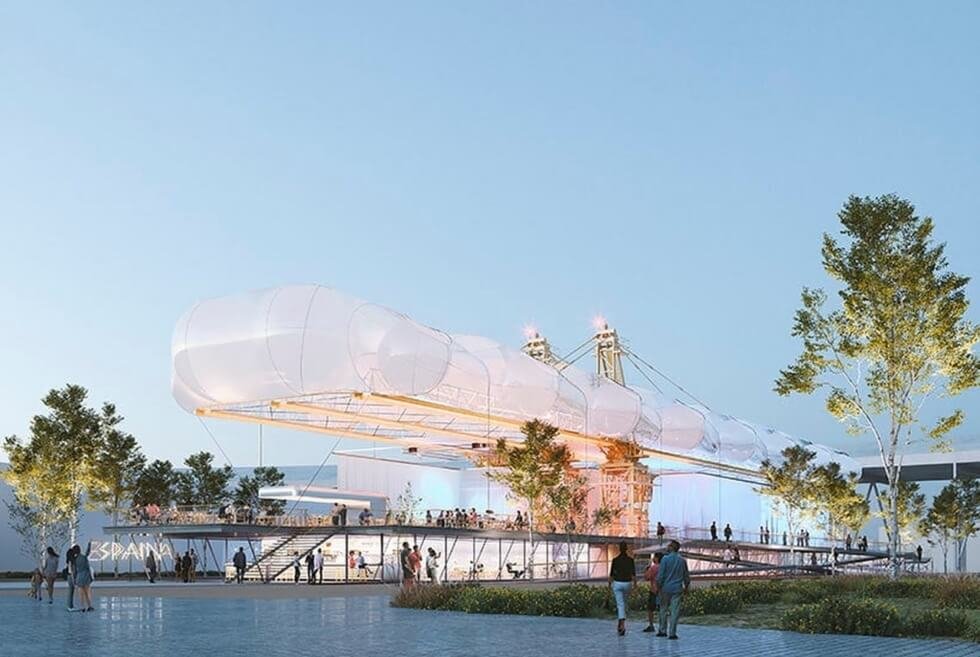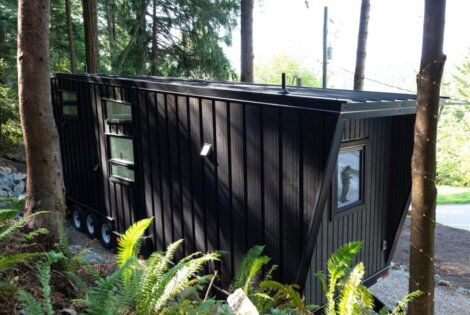Madrid-based architecture studio Selgascano teamed up with FRPO to propose an inflatable Spanish Pavilion for Expo 2025 Osaka. This temporary structure will use prefabricated modules the size of shipping containers prepared in Spain before they will be shipped to Yumeshima Island Container Terminal in Osaka for assembly.
It will take weeks for these modules, which will come with the needed materials and equipment for the exhibition and shows to be constructed on site. Assembly of these modules would be a daunting task and need care and precision to support the pavilion. Thus, three tower cranes will be employed with the first to be used to position the base.
Meanwhile, the other two cranes will be aligned in parallel with a six-meter gap between them. They would serve as the primary support structure to holp upright a lightweight textile canopy. They would also serve as shelter for the spotlights and motors for the central stage formed by the combined roof of all the assembled modules. The inflatable Spanish Pavilion offers 1,070 square meters of space which will host several functions.
It will house all the enclosed spaces, including entrances, the operational and VIP areas, storage areas, dressing rooms, kitchens, a restaurant, restrooms, and even a tapas bar. The canopy design comprises two components: fabric and inflatable spheres both prefabricated in Spain. There will be thirty inflatable spheres of two sizes (six and four diameters in sizes) that will be inflated and anchored on the two tower cranes.
After which, a large fabric will be stretched over these spheres and they will be anchored to the cranes and secured to the ground modules. The fabric would serve as sun shade and protection from the rain and feature a translucent section on the northern side. At the conclusion of the Expo 2025 Osaka, the inflatable Spanish Pavilion will be disassembled and repurposed into functional facilities.
Learn More Here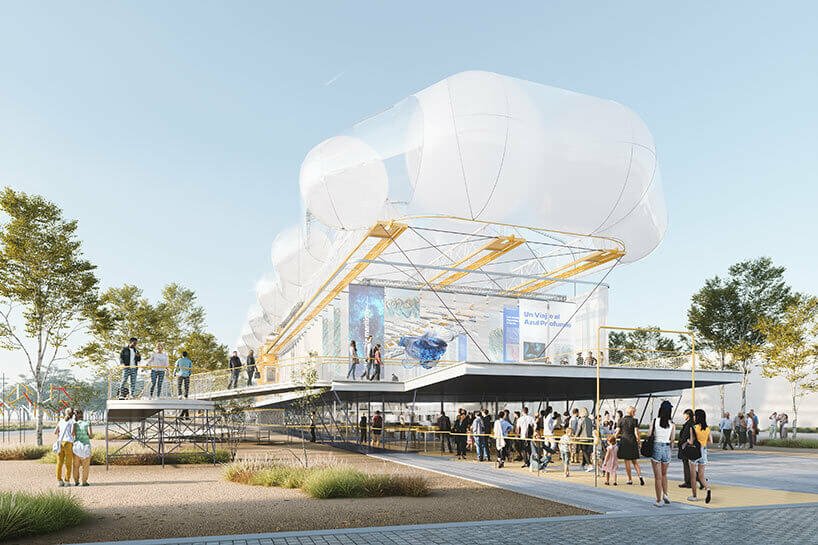
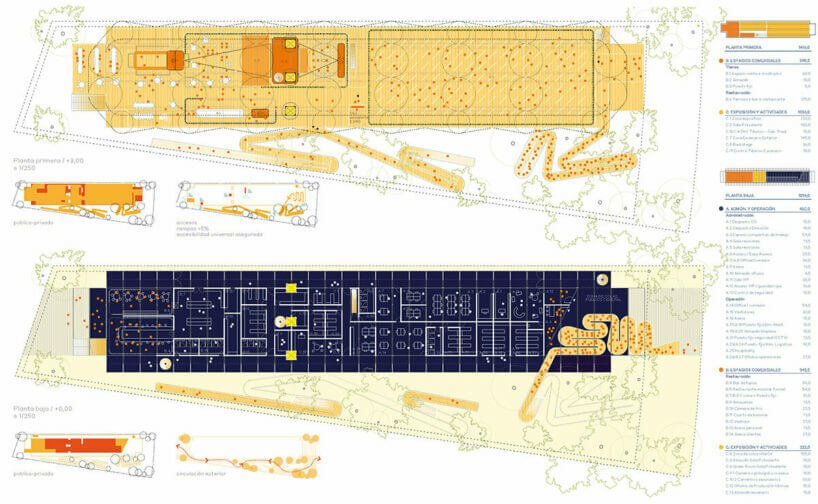
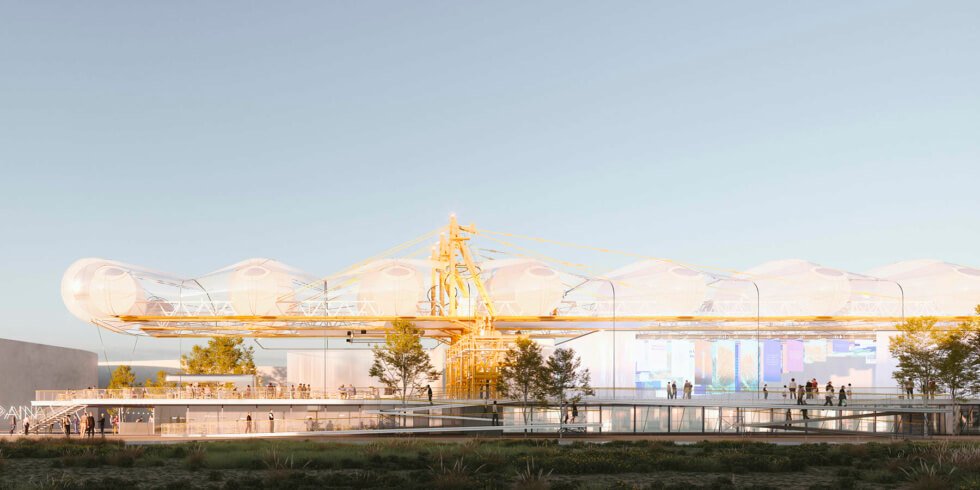
Images courtesy of Selgascano

