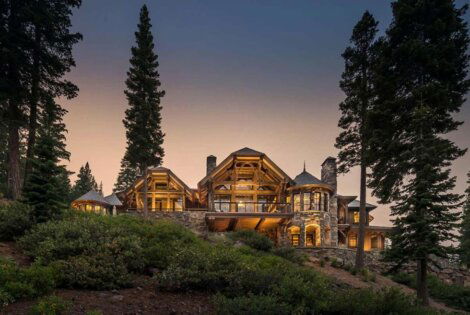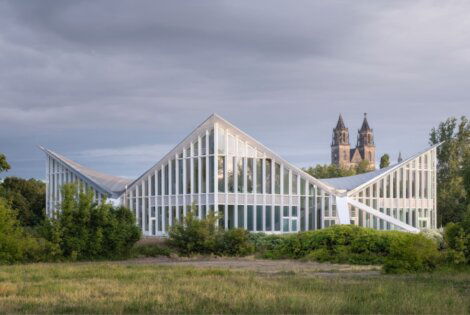Although it looks like your average converted intermodal container, the Luna is anything but. Still, you have to admit that its exterior makes it seem like one, but the angle of the roof tells us otherwise. Lately, we are seeing surging interest regarding smaller cabins for off-grid living. New Frontier Design showcases a compact dwelling built for colder climates.
This looks like a cozy place to enjoy the company of friends and loved ones away from the city. However, a big family might find that there’s not enough wiggle room inside the structure. The Scandinavian company behind it loves to build and decorate homes that are way smaller than your average dwelling.
As such, the builder goes for a layout that optimizes any available space for storage, appliances, and other creature comforts. The open floor plan means there’s hardly any enclosed areas within the Luna cabin except for the bathroom. Nonetheless, its size is enough to include a living room, a full-size kitchen, and a king-size bed.
A staircase leads up to the loft bedroom which features a skylight and windows. The architect also uses the spandrel (triangular space below the stairs) as a clever storage cabinet for a clutter-free interior. The smaller sections near the bottom function as shelves for books and other smaller stuff.
The floor-to-ceiling glazing on one side, windows, and skylight allow natural light to flood right in. Along with the corrugated steel cladding of its exterior and pine wood flooring, the Luna should stay warm and toasty even when it’s chilly outside. There was no information regarding utilities, but we don’t think it classifies as an off-grid cabin for now.
Learn more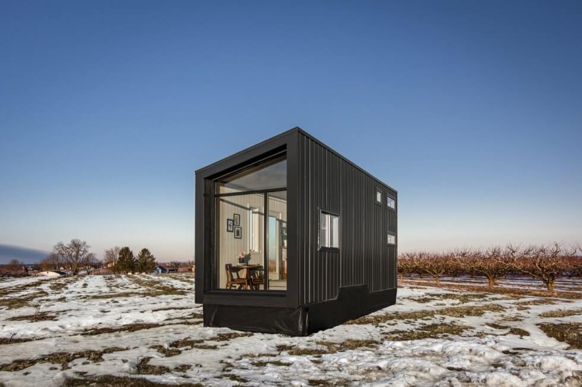
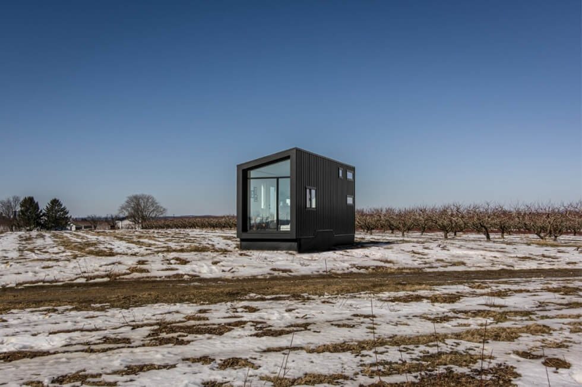
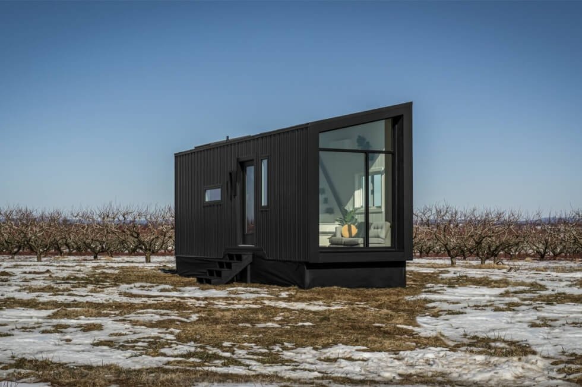
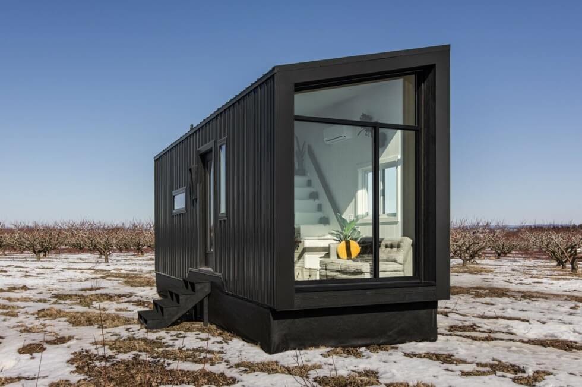
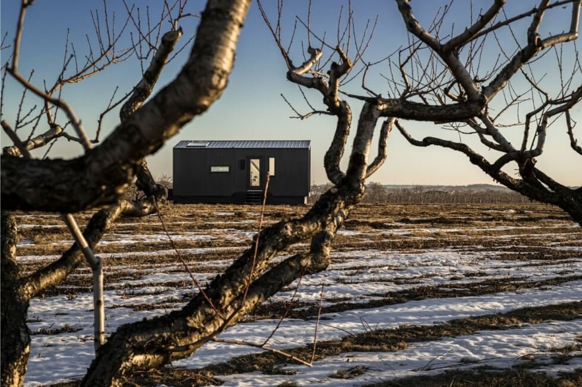
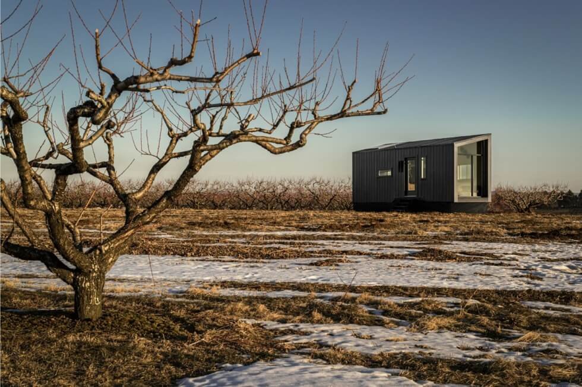
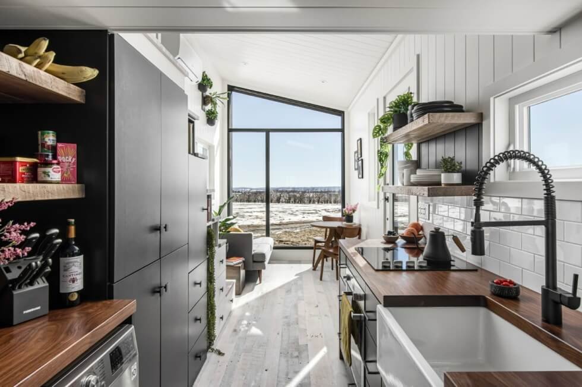
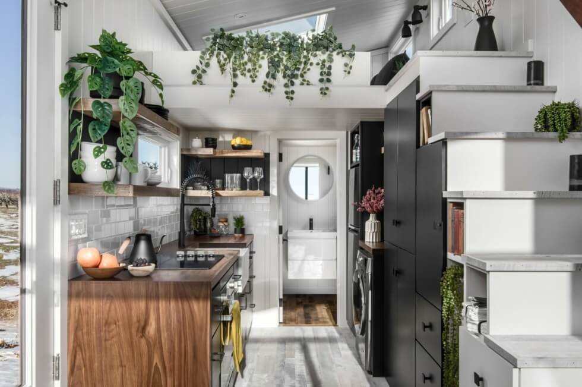
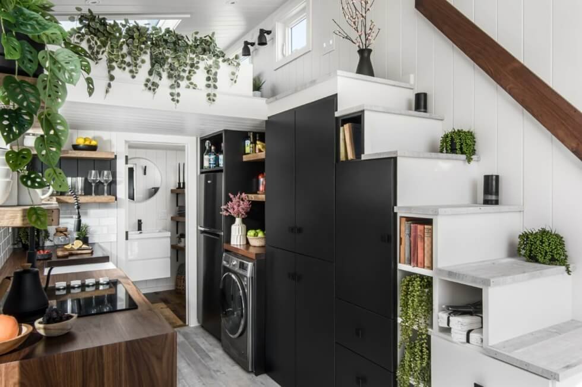
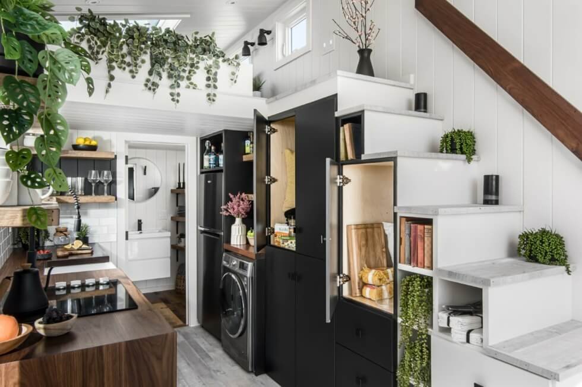
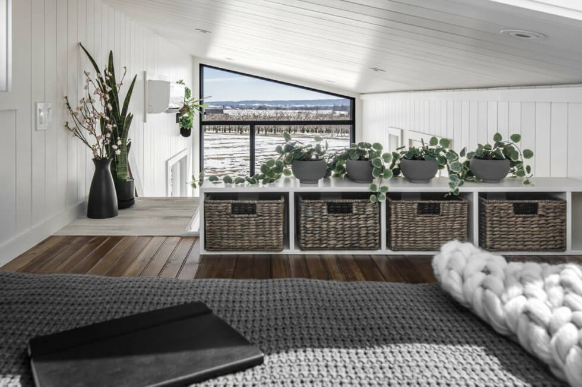
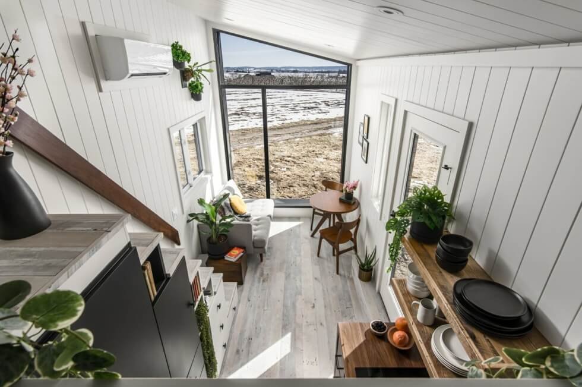
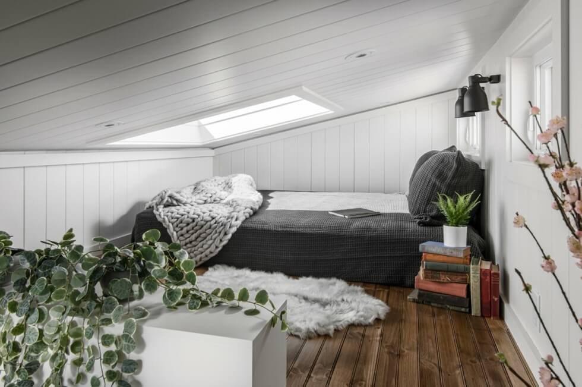
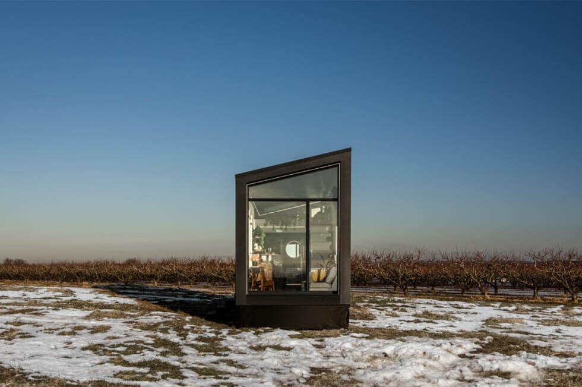
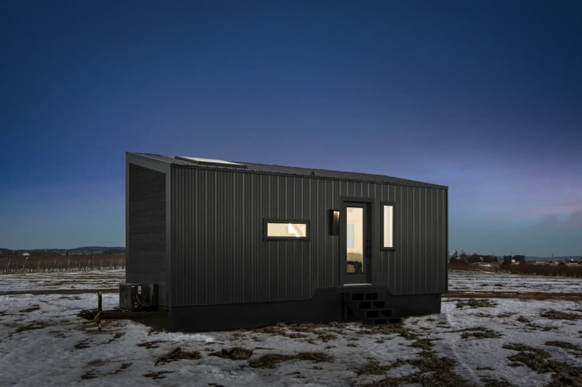
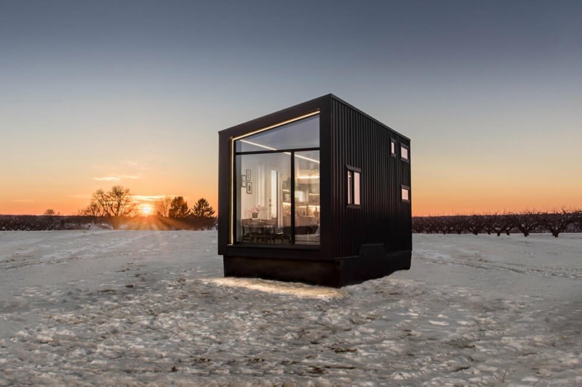
Images courtesy of New Frontier Design





