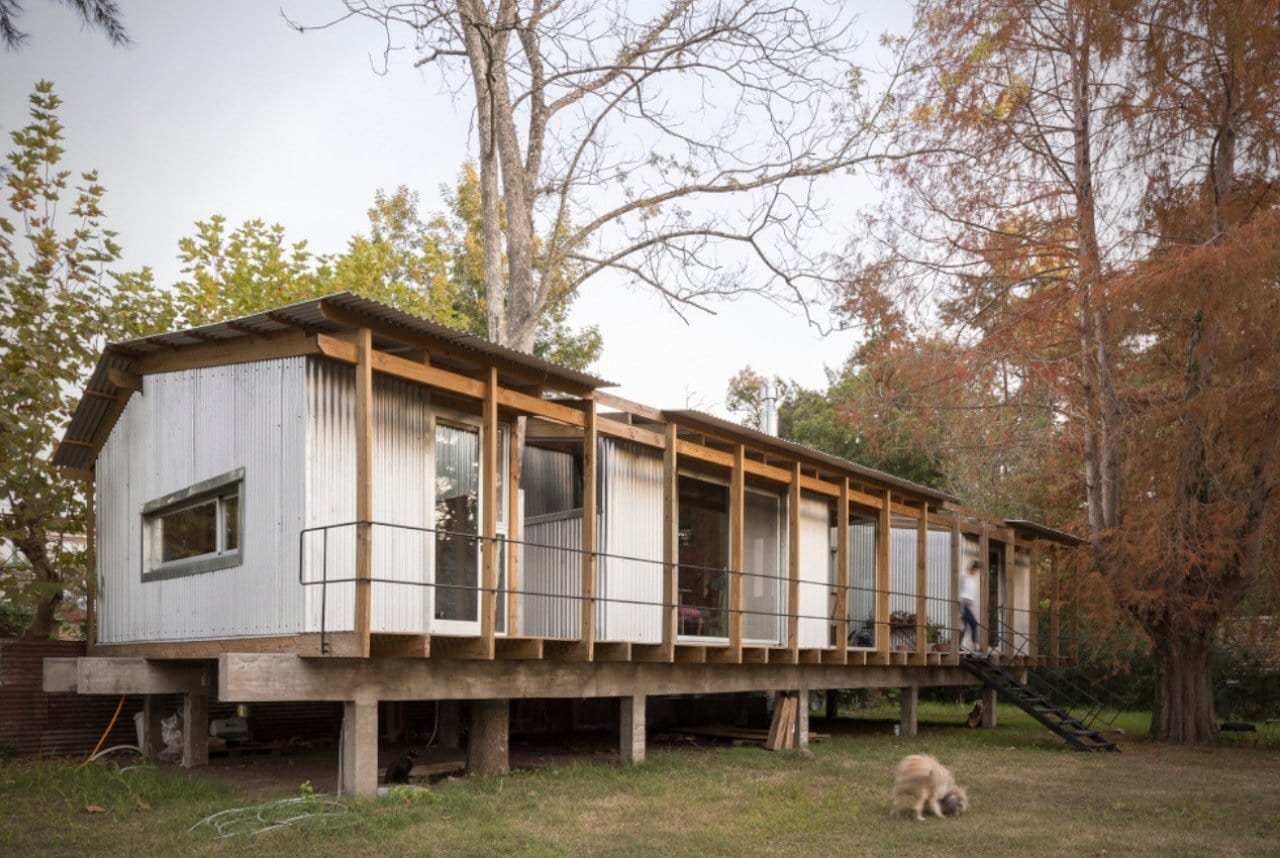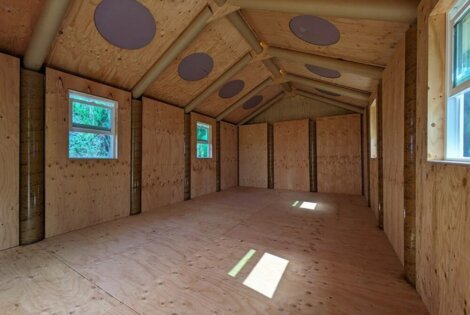Along the Luján River delta in Buenos Aires, Argentina — within the sparse blanket of woodland slowly eaten up by suburbia — stands the Casa Dique Luján, the latest handiwork of renowned firm FRAM Arquitectos.
It’s a house that respects where it stands, incorporating vegetation and taking into account things like flood level. FRAM pondered heavily about the province of Dique Luján. They’re mostly lowlands surrounded by large bodies of water that thrive under abundant vegetation and the tropical climate. With these elements in mind during development, the firm decided to place the house longitudinally on the south side of the plot.
There are three patios that break the continuity of the house’s roof. In between them remains a preserved walnut tree, just one example of FRAM not wanting to disrupt nature but to become one with it. The service areas are located on the southern end of the structure. Meanwhile, the main function areas are located on the opposite side, loosening into open land.
Three reinforced concrete beams support the entire house, keeping the wooden structural frames and shafts propped. These are a highlight unto themselves, a smart reference to the typical palafitos of the delta islands. This “constructive logic,” as the architects call it, breaks away from the conventional balloon-frame system, granting them flexibility in terms of assembling the interior and exterior spaces, in addition to the dimensions and quantities of window treatments.
It’s not the most stylish house we’ve seen. In fact, it appears to be staunchly against frivolity. The corrugated walls combined with the wooden beams are intensely utilitarian, if not a little brutal and austere. But that’s the perfect way to evoke the Luján River, isn’t it?
SEE IT HERE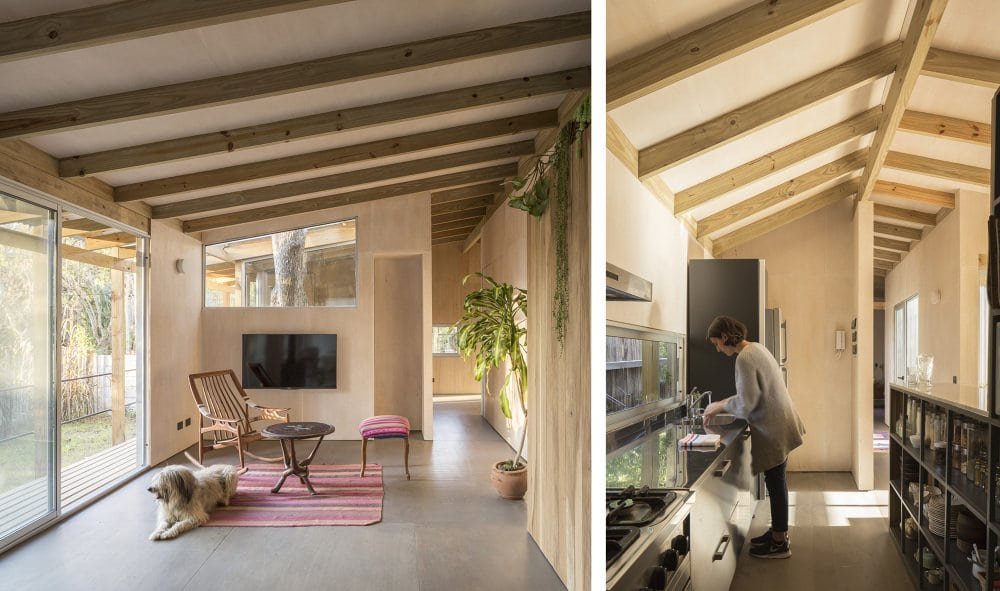
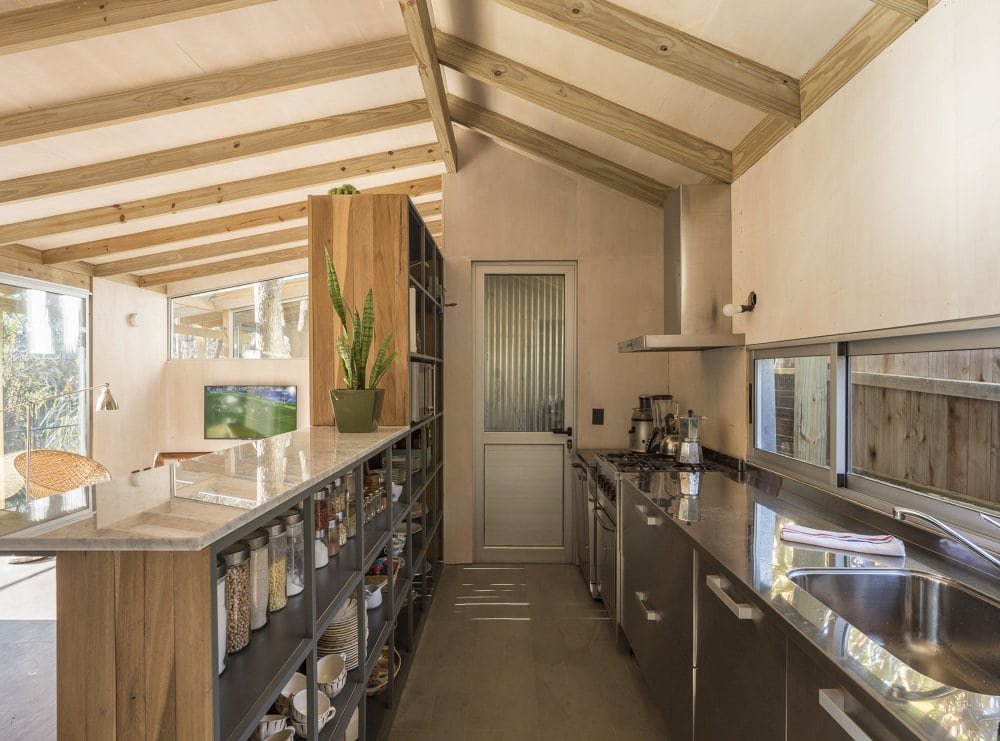
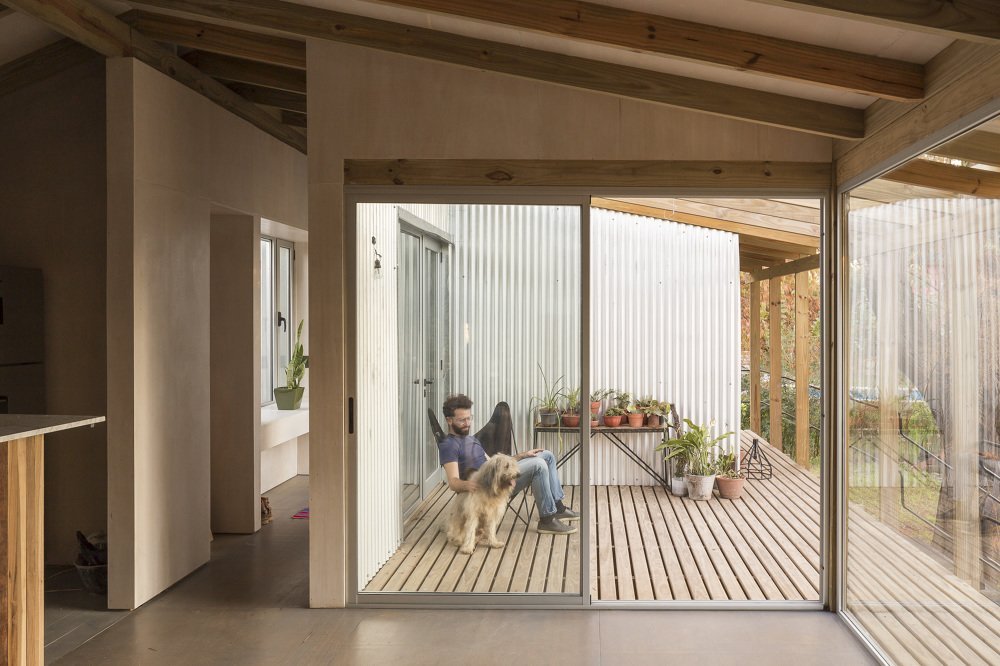
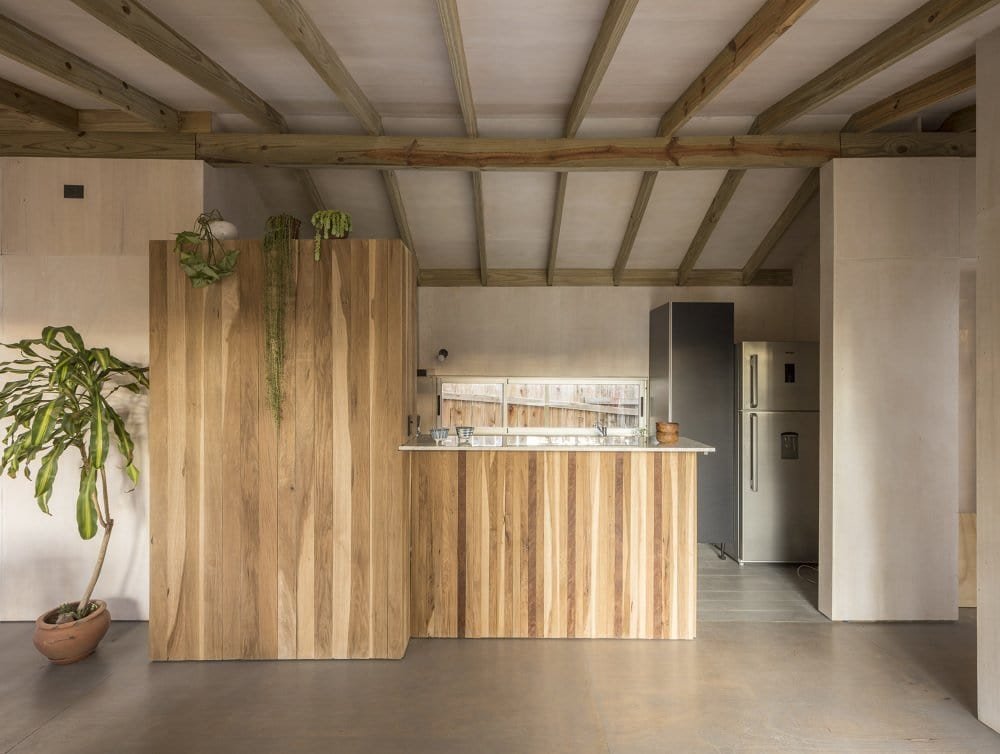
Photos courtesy of Fernando Schapochnik

