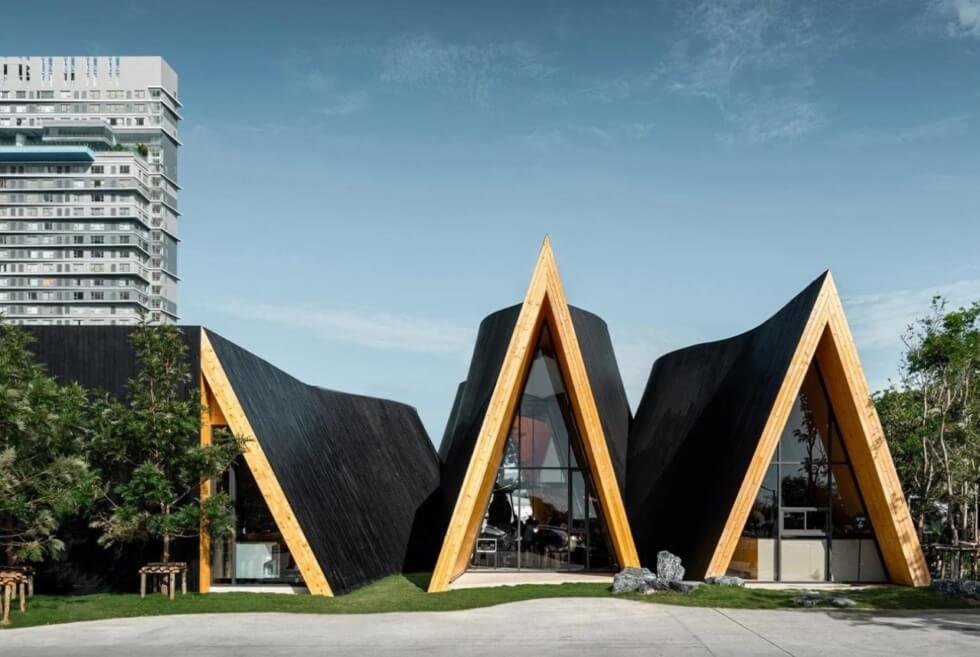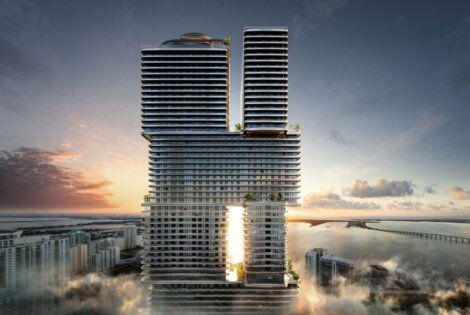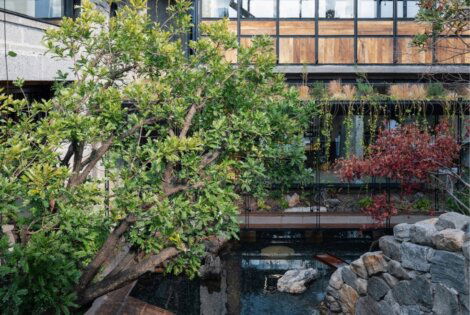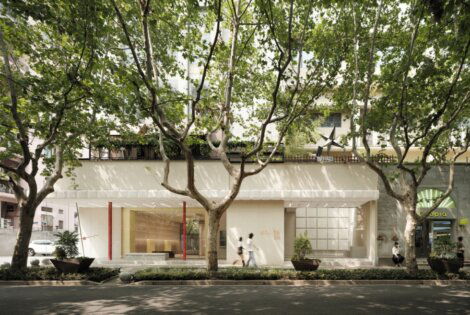Local studio IDIN Architects designed HARUDOT CHONBURI in three interconnected gables clad in vertical blackened timber planks. Located in the beachside town of Chonburi, Thailand, the unique-looking curved structure was designed for both the cafe brand Nana Coffee Roasters and the landlord who runs a business selling exotic plants.
As such, one of the buildings situated southward where the seating area is located has circular areas of planting. The gable roofs are pulled open to allow natural light to enter this area and allows space for a large baobab tree to grow. Meanwhile, contained in a rectilinear structure to the north are the toilets, meeting room, and kitchen.
HARUDOT CHONBURI is “separated into smaller masses to control the scale of the gable form, which created different zones such as the bar, coffee drinking zone, a lounge, a meeting room, and the restrooms. The form of the building which resembles giant gable roofs are pulled apart at certain parts, allowing the tree to penetrate through a void to the sky while creating a semi-outdoor space underneath,” IDIN Architects said.
These voids resulted in a curve form that adds movement to the architecture. Meanwhile, the black exterior provides a contrast with the interior walls, which are clad in natural-colored pine for a cozy atmosphere. As for the seating, the team designed it to be continuous, like a ribbon wrapping around the interior spaces whereas the height of the counters differ to suit different functions and uses. The entire design of HARUDOT CHONBURI is inspired by Japanese design, which IDIN Architects describes as “humble simplicity with attention to details.”
Check It Out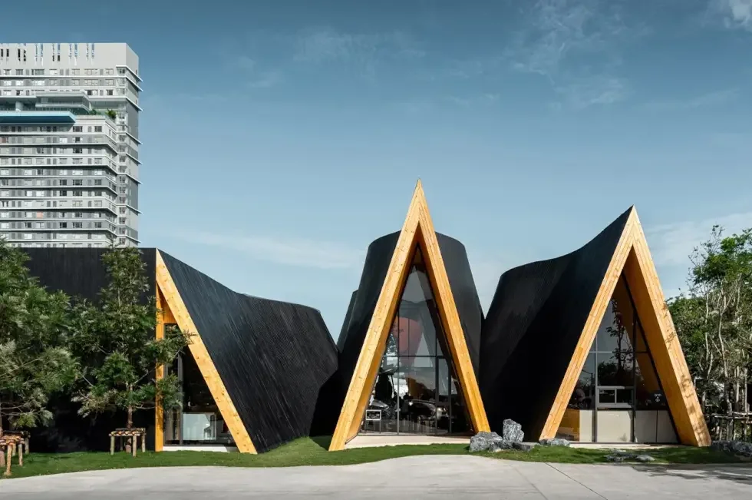
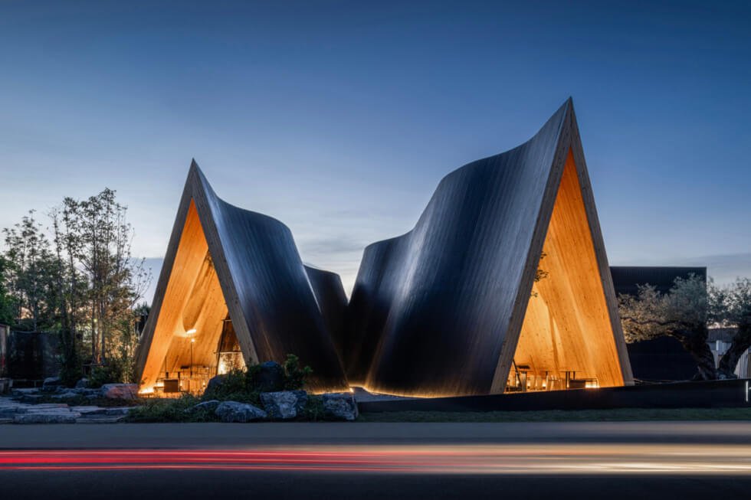
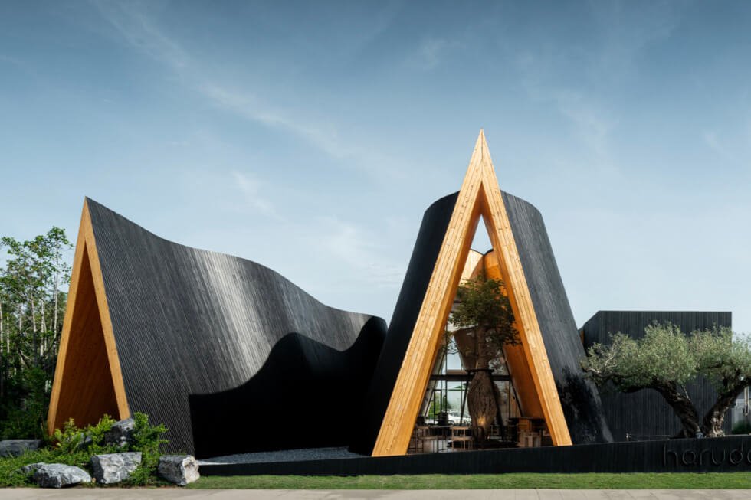
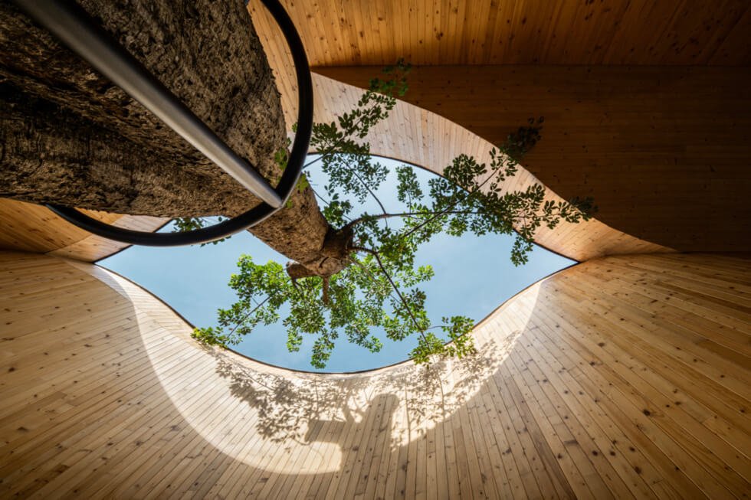
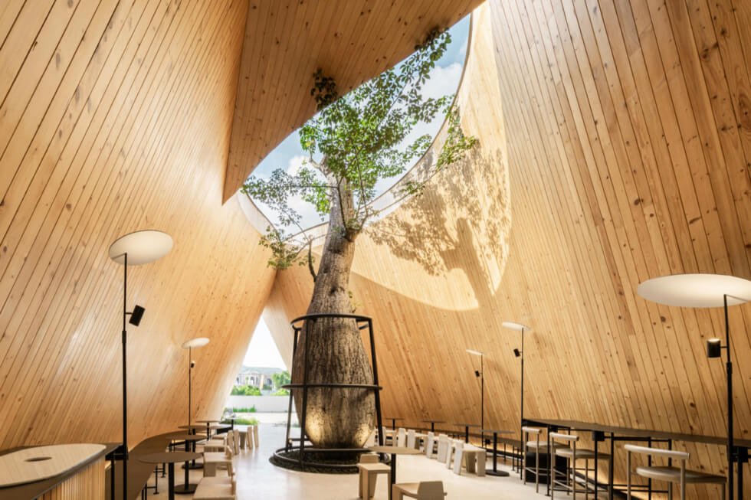
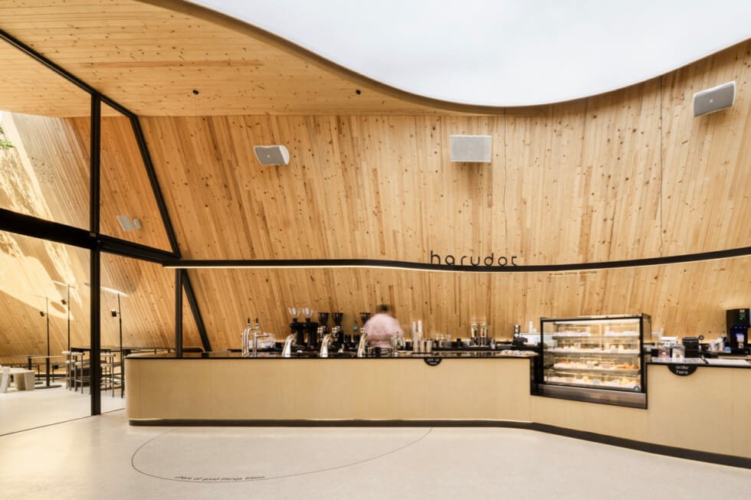
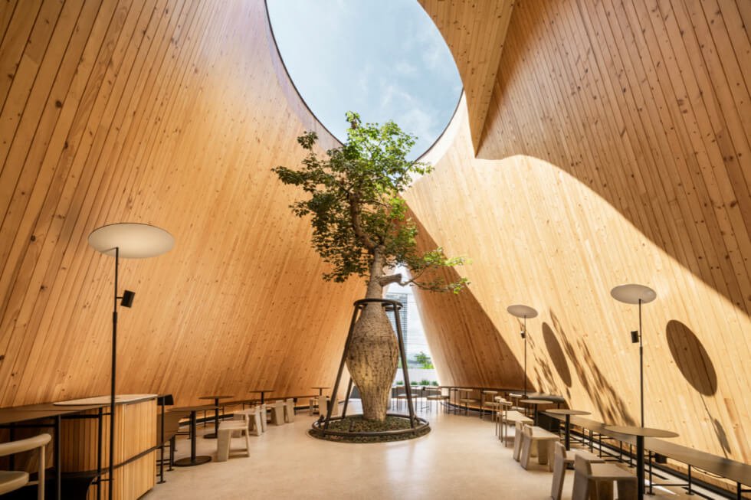
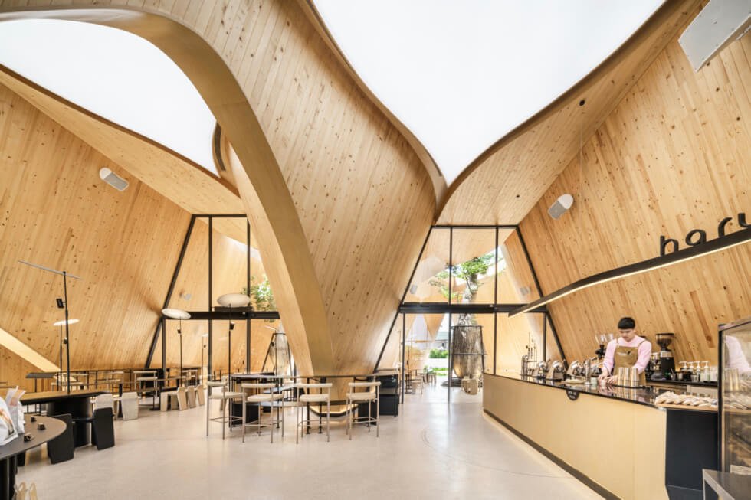
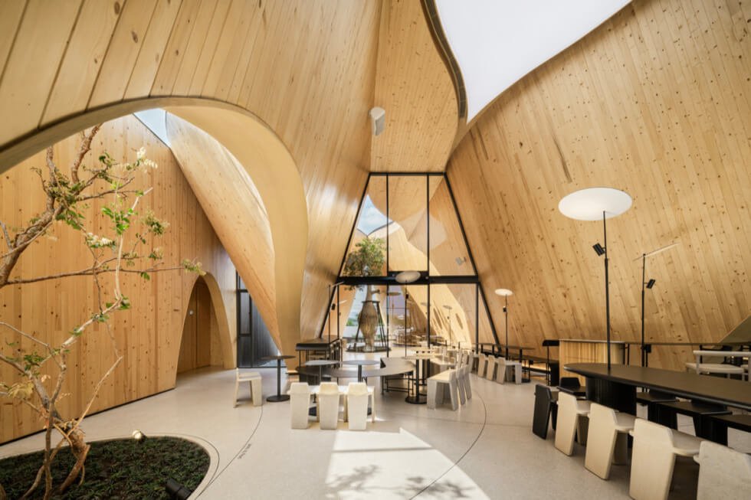
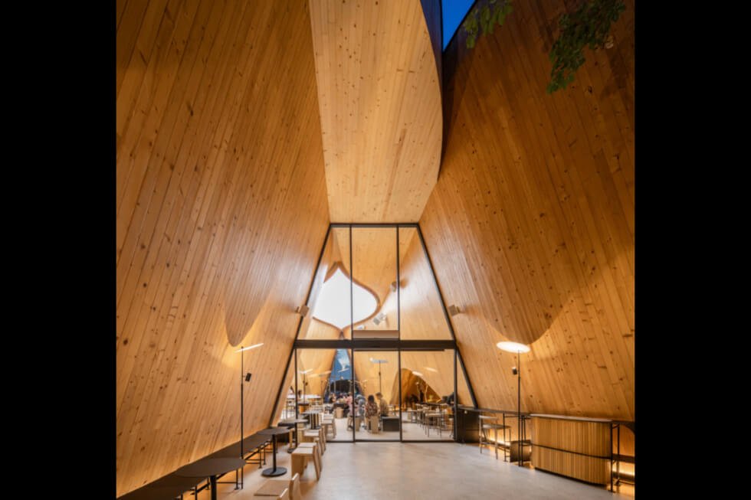
Images courtesy of IDIN Architects

