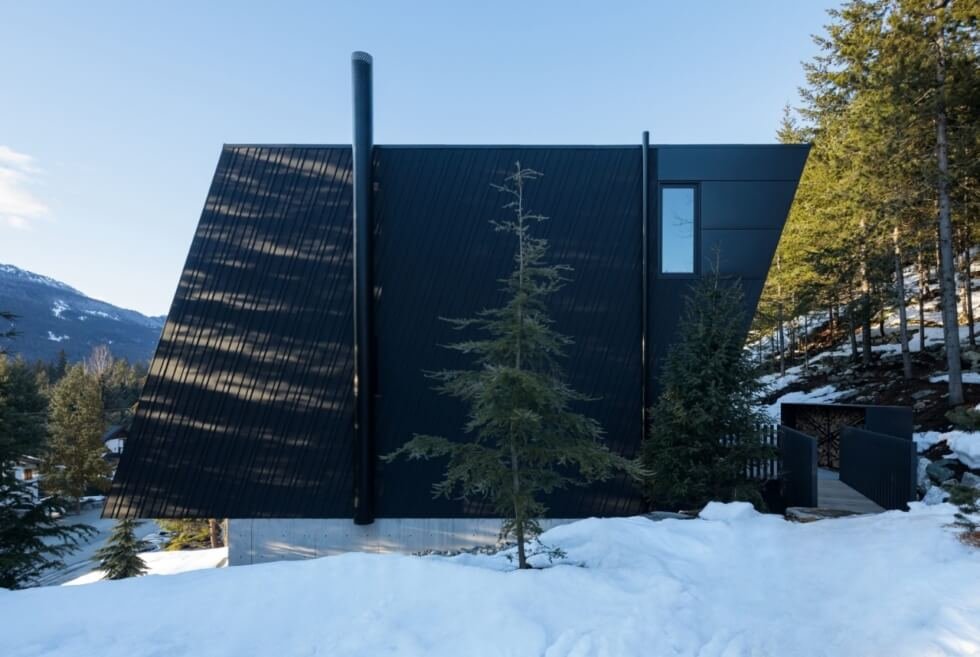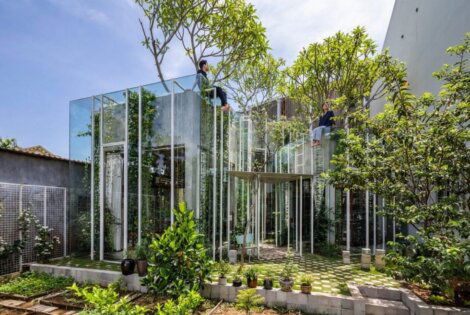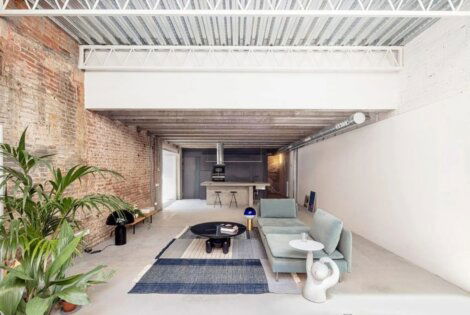The Ambassador Crescent house sits embedded into the earth in its mountainside setting in Whistler, British Columbia. Vancouver-based studio BattersbyHowat Architects clad this three-story home in black metal and tucked it into a steep hillside near the famous ski resort town.
This 3,130-square-foot vacation house takes the shape of a parallelogram. It slants towards the mountaintop so it disappears into the scenery yet still offers mountain views from expansive glazing. It features an excavated ground floor clad in irregular standing seam metal on the front and rear. The sides on the other hand have durable Hardiplank.
The Ambassador Crescent home boasts interiors with shared spaces on the primary level and private spaces on the third floor. Interior finishes come in a simple palette that creates a warm and inviting ambiance for year-round use. The house mostly used white oak for the surfaces complemented by crisp white walls and a gray stone fireplace wall.
Moreover, wooden accents adorn the kitchen cabinetry, the closets in the bedrooms, the ceiling, wall storage spaces, and pieces of furniture. The addition of a custom wooden staircase adds artistic texture to the interior while serving as a screen between the seating spaces and the circulation process.
The first half of the vertical elements extend from the floor while the other half hangs from the upper level. The treads then connect in the center like a puzzle. The Ambassador Crescent house even comes with a small sauna further up the hill designed as a mini version of the house.
Check It Out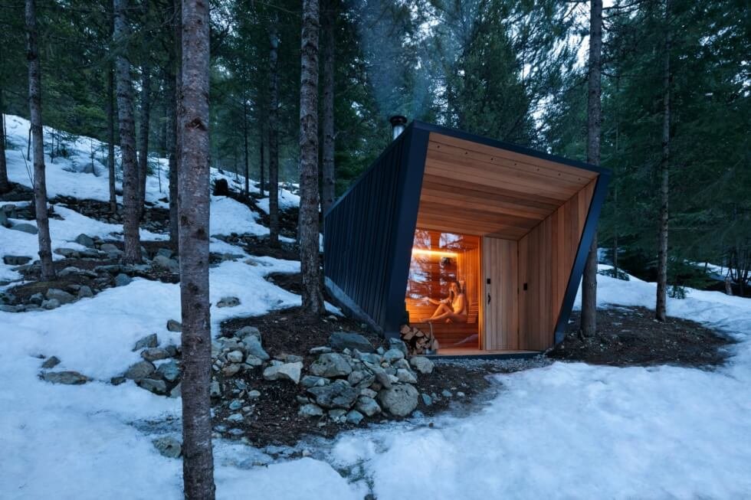
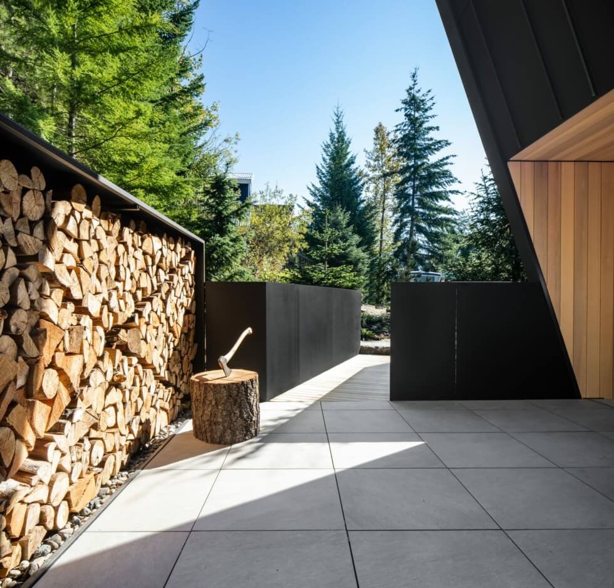
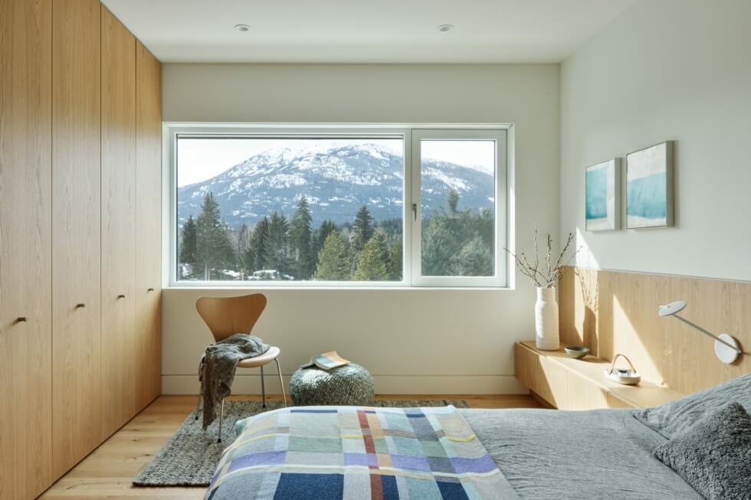
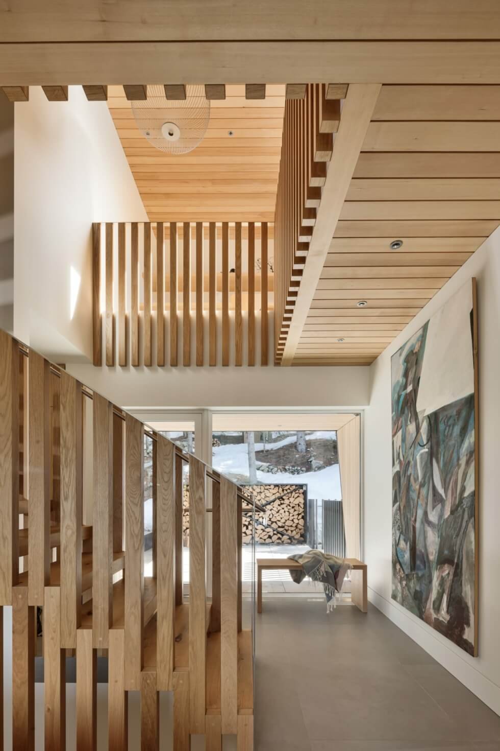
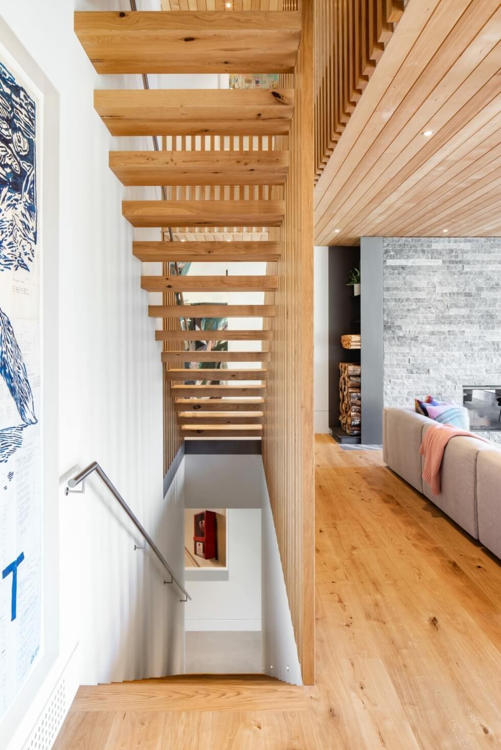
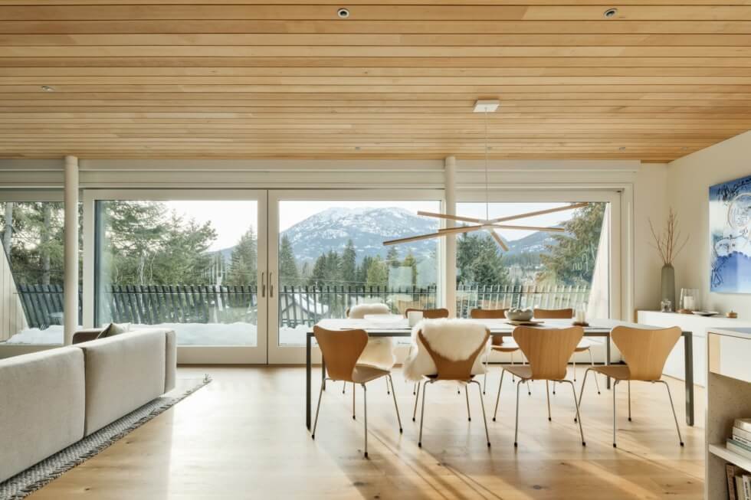
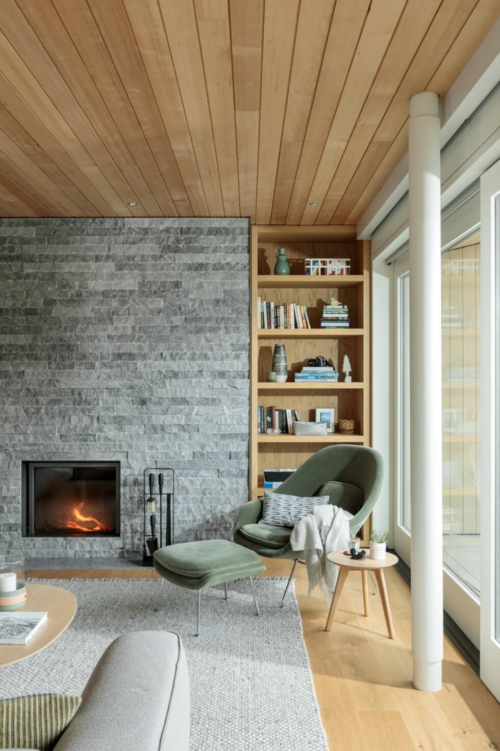
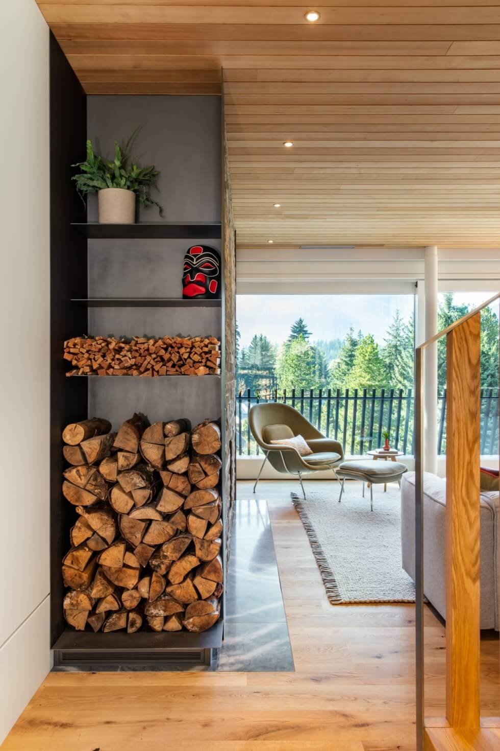
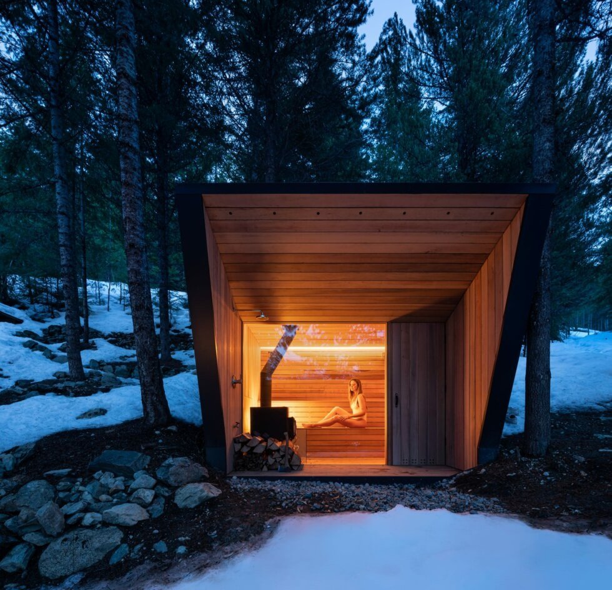

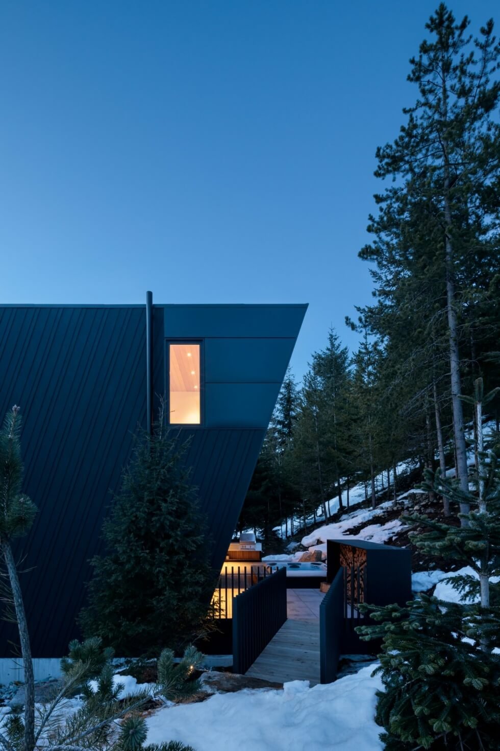
Images courtesy of BattersbyHowat Architects

