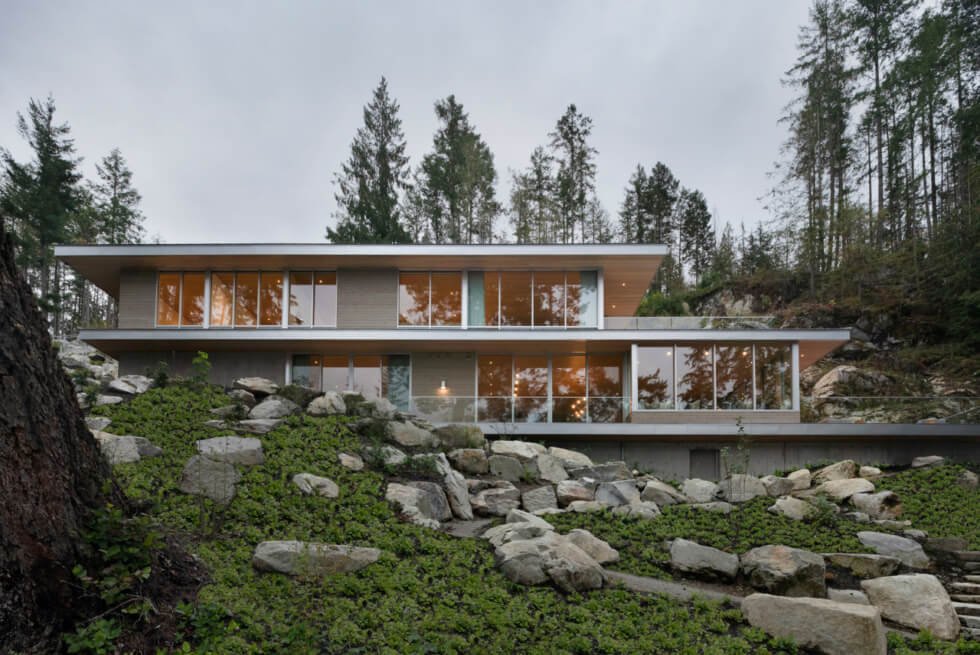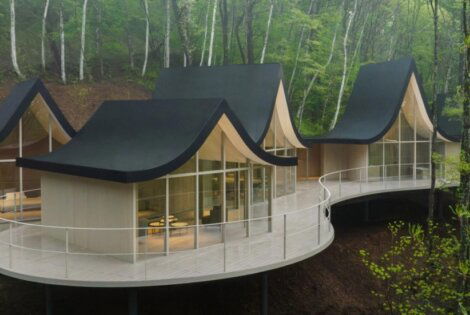Our mission to feature some of the most stylish homes out there takes us up North. Not all the way up to the pole, but rather in British Columbia. According to Woven Architecture and Design, building this dwelling was a challenge given the location. The Sakinaw Lake House stands on a rocky hillside that provides spectacular views of its natural surroundings.
The promontory where the holiday residence is situated looks secluded with verdant trees that line its perimeter. Moreover, as the name tells us, it likewise promises a majestic view of the Sakinaw Lake. Details show that this project spans 3,060 square feet and is designed for a family of five.
This spot is on the Sunshine Coast – a region with panoramic landscapes is just northwest of Vancouver. Its blueprints show two rectangular volumes that form terraces on both levels. The façade of the Sakinaw Lake House is clad in western red cedar which is also visible on the outdoor decks.
Meanwhile, the soffits, ceilings, and walls within use hemlock. Floor-to-ceiling glass walls are a great addition to maximize natural lighting. The top roof overhang provides adequate shade as well. A detached carport is the point of arrival for the Sakinaw Lake House. Outdoor stairs descend to the main entrance on the top floor.
This is where the bedrooms are. Take another staircase built out of steel stringers and concrete steps to reach the living room, dining area, kitchen, and flex room below. Concrete floors and walls here further enhance the coziness of the Sakinaw Lake House. These combinations of materials create a neutral atmosphere that promotes relaxation.
Learn more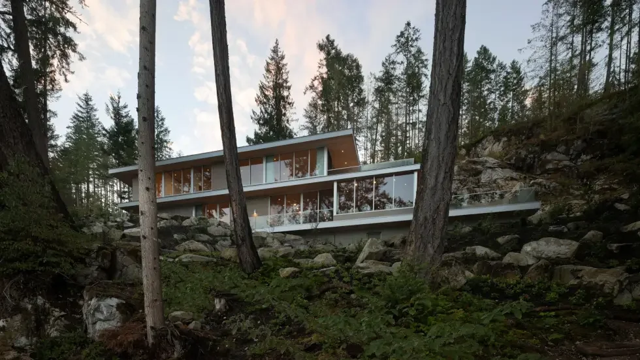
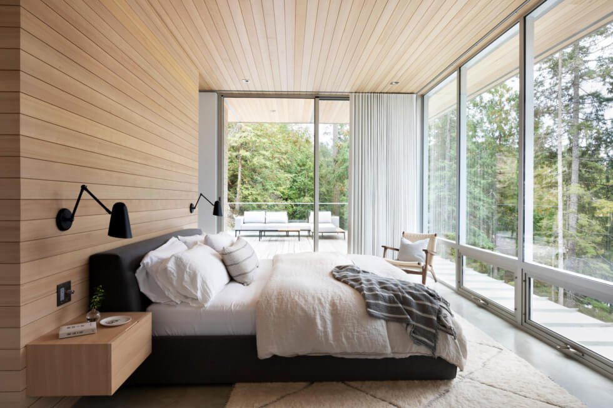
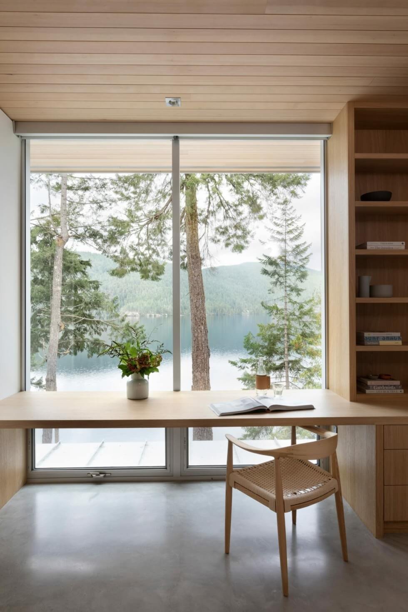
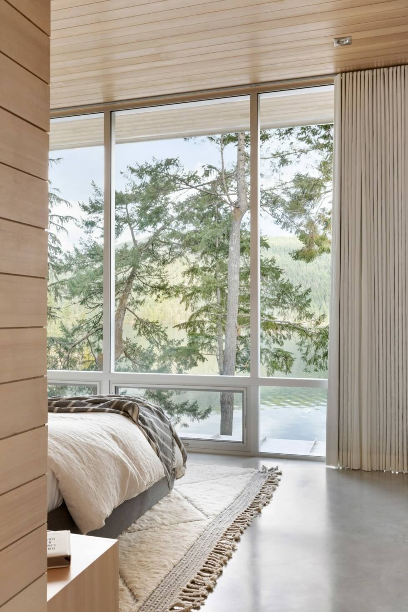
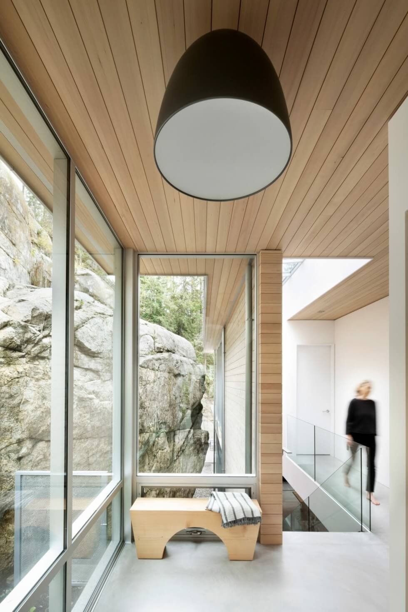
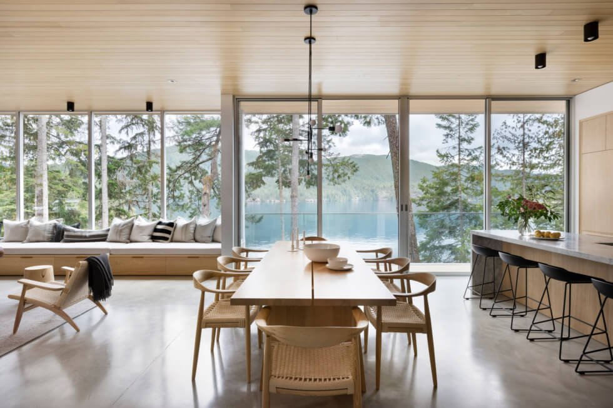
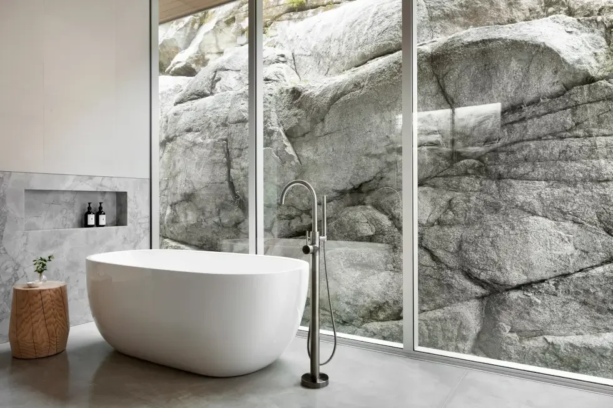
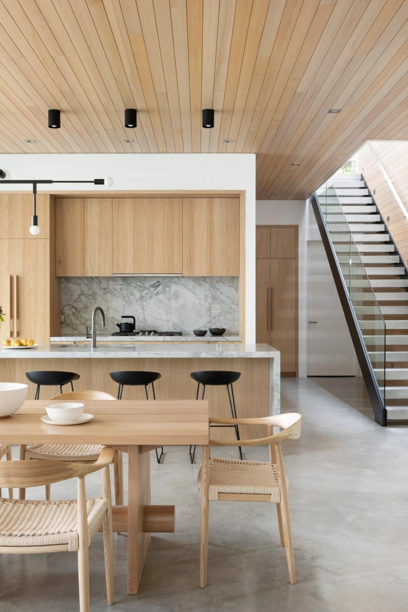
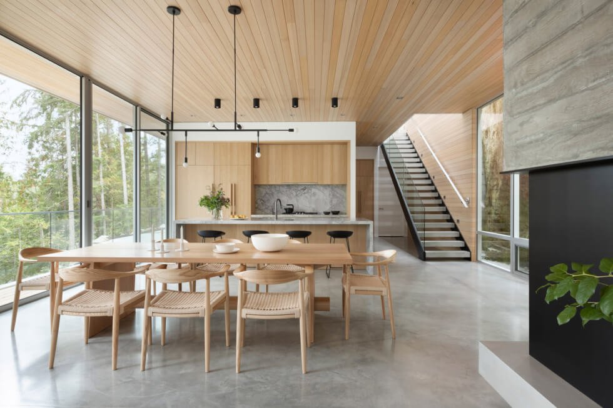
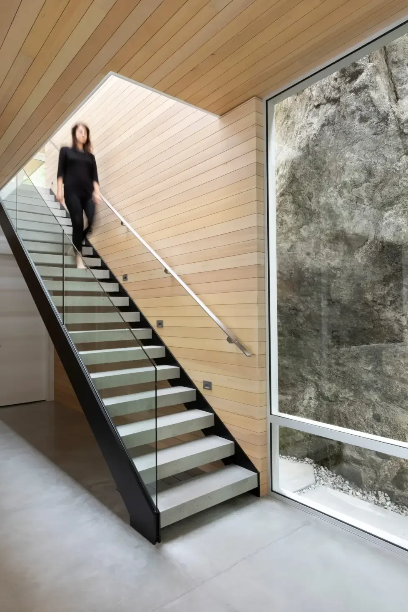
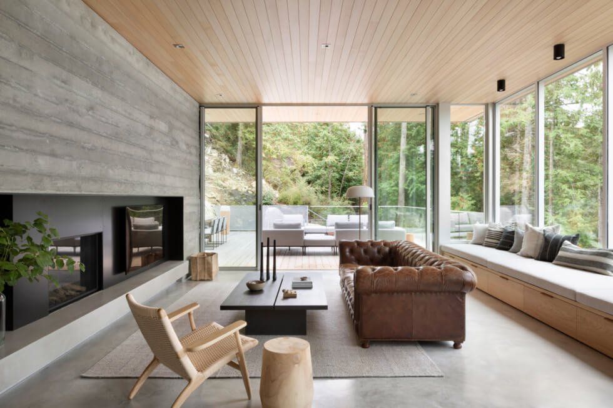
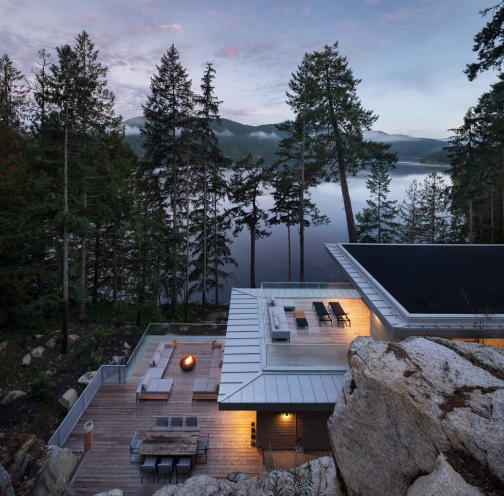
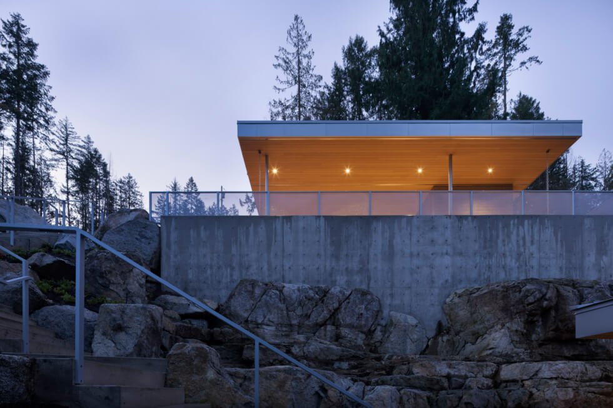
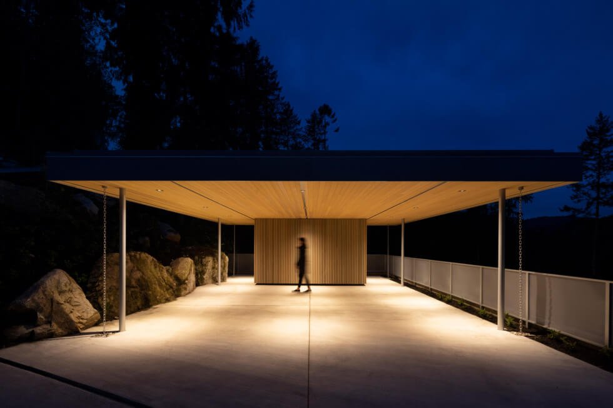
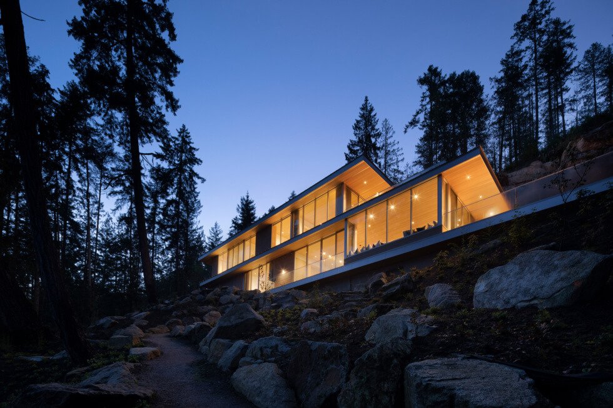
Images courtesy of Woven Architecture and Design

